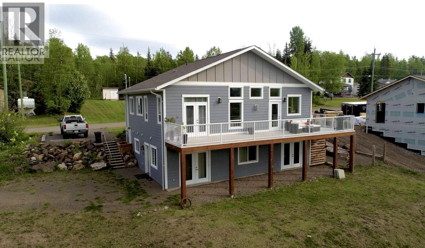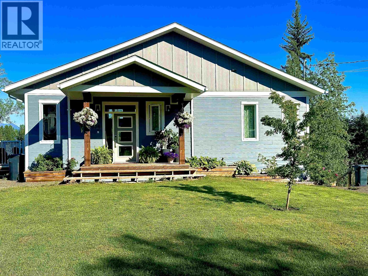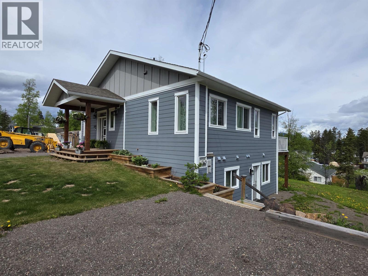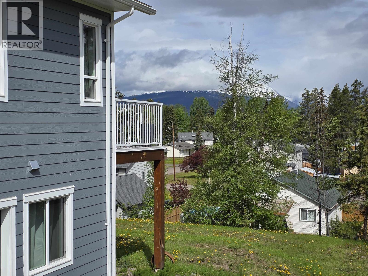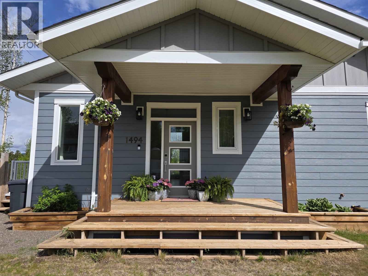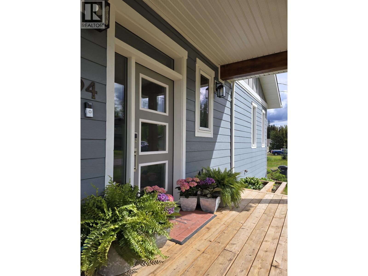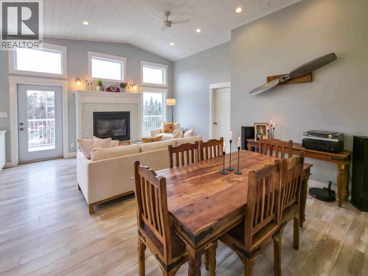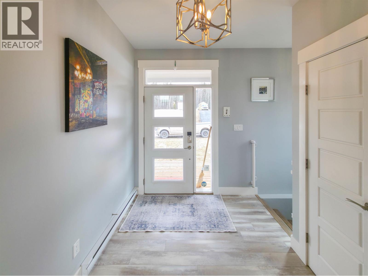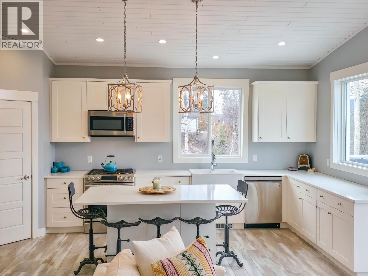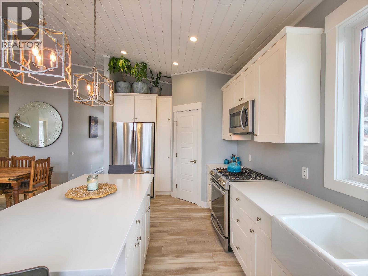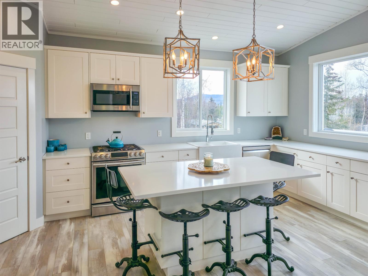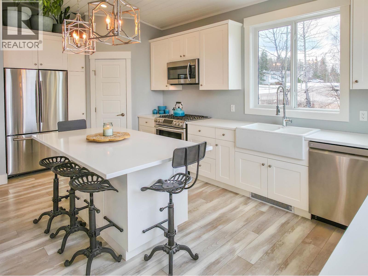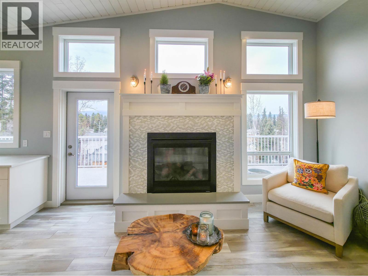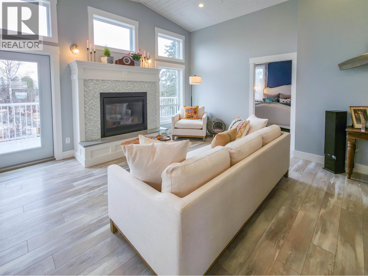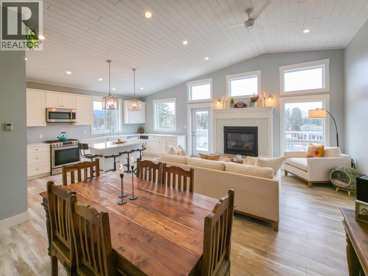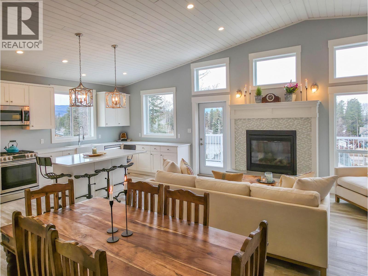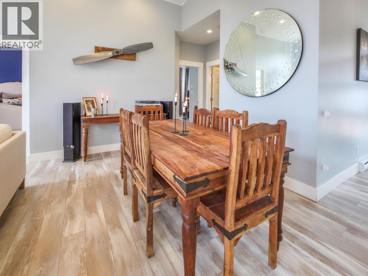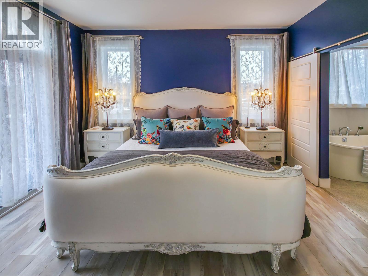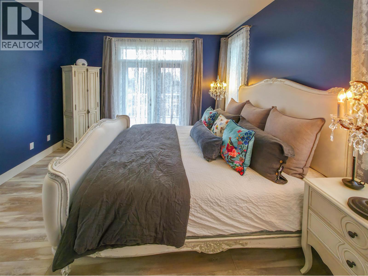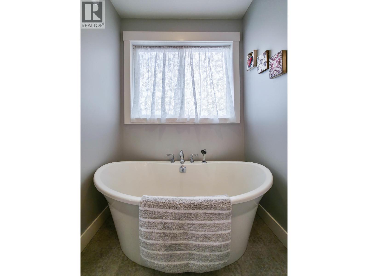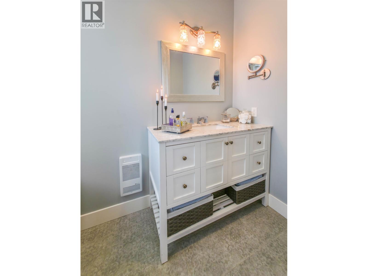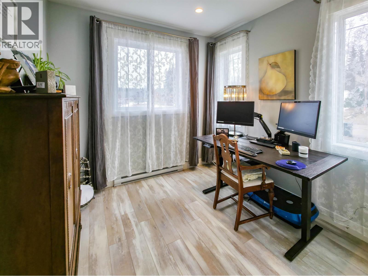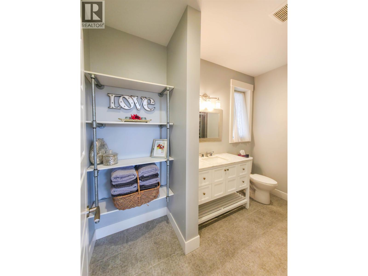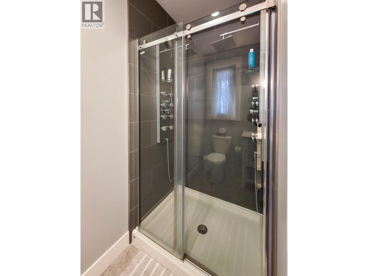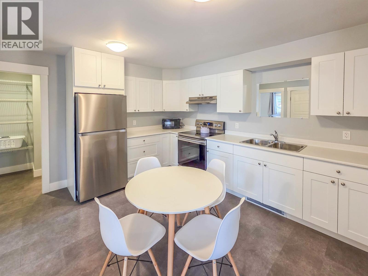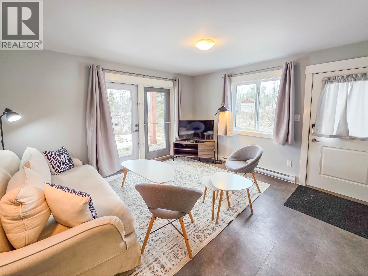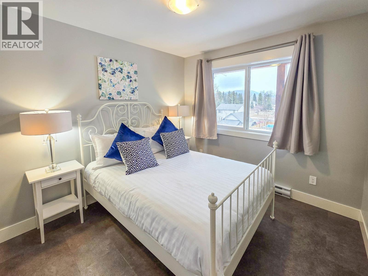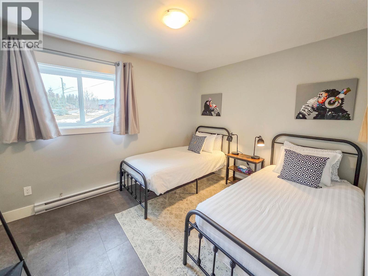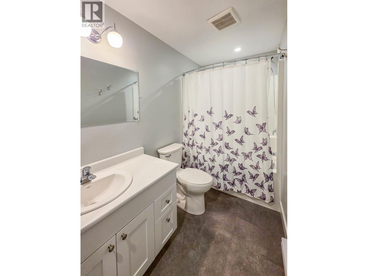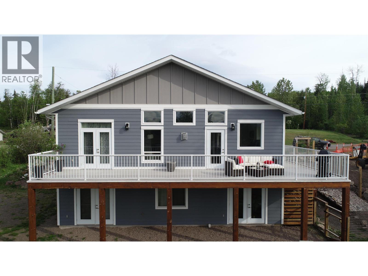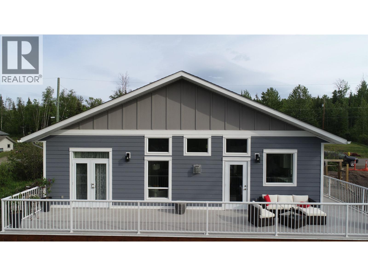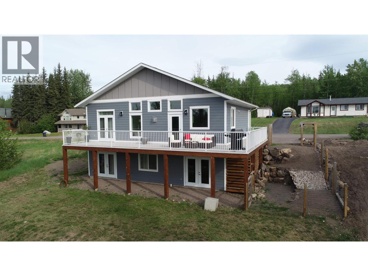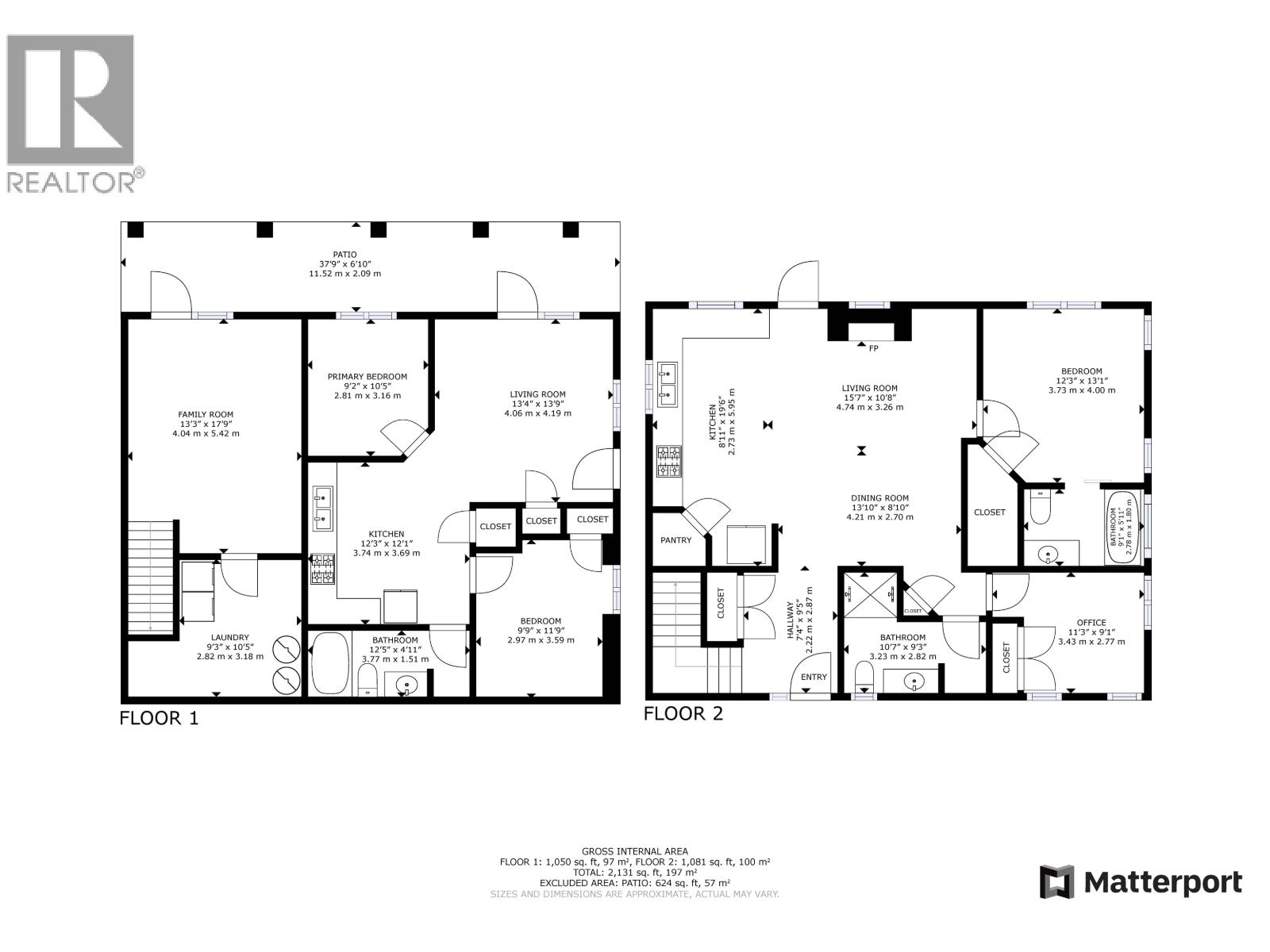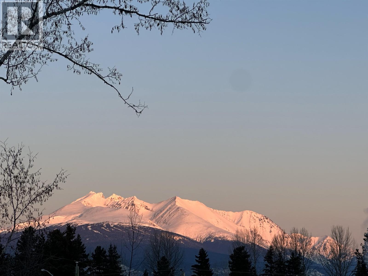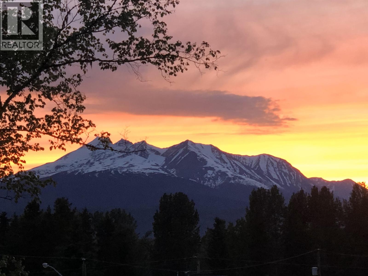1494 Chestnut Street Telkwa, British Columbia V0J 2X0
$742,000
Rare Gem in Sunny Telkwa with fully furnished rental suite, currently generating strong rental income that will cover up to 75% of your monthly mortgage payments!* This custom-built home features a bright, open layout with vaulted ceilings & large windows framing amazing views. Well-designed kitchen includes a gas stove, quartz countertops, island, and pantry. Unwind by the cozy fireplace or retreat to the primary suite which boasts a full ensuite, walk-in closet, and private patio access. The walkout basement features a large family room and a handy laundry/storage space. 2-bedroom rental suite with separate hydro & parking. This home still feels new, and the tiered lot ensures you’ll always enjoy the views and great sun exposure! *based on 20% down, 4.5% interest rate, 25yr amortization (id:62288)
Property Details
| MLS® Number | R3010592 |
| Property Type | Single Family |
| View Type | Mountain View, Valley View |
Building
| Bathroom Total | 3 |
| Bedrooms Total | 4 |
| Appliances | Washer, Dryer, Refrigerator, Stove, Dishwasher |
| Basement Development | Finished |
| Basement Type | Full (finished) |
| Constructed Date | 2017 |
| Construction Style Attachment | Detached |
| Exterior Finish | Composite Siding |
| Fireplace Present | Yes |
| Fireplace Total | 1 |
| Foundation Type | Concrete Perimeter |
| Heating Fuel | Electric |
| Heating Type | Baseboard Heaters |
| Roof Material | Asphalt Shingle |
| Roof Style | Conventional |
| Stories Total | 2 |
| Size Interior | 2,100 Ft2 |
| Type | House |
| Utility Water | Municipal Water |
Parking
| Open |
Land
| Acreage | No |
| Size Irregular | 13670 |
| Size Total | 13670 Sqft |
| Size Total Text | 13670 Sqft |
Rooms
| Level | Type | Length | Width | Dimensions |
|---|---|---|---|---|
| Basement | Family Room | 12 ft ,1 in | 17 ft ,6 in | 12 ft ,1 in x 17 ft ,6 in |
| Basement | Laundry Room | 10 ft ,1 in | 9 ft ,2 in | 10 ft ,1 in x 9 ft ,2 in |
| Basement | Kitchen | 12 ft ,2 in | 12 ft ,2 in | 12 ft ,2 in x 12 ft ,2 in |
| Basement | Living Room | 13 ft ,8 in | 13 ft ,4 in | 13 ft ,8 in x 13 ft ,4 in |
| Basement | Bedroom 3 | 9 ft | 10 ft ,2 in | 9 ft x 10 ft ,2 in |
| Basement | Bedroom 4 | 9 ft ,7 in | 10 ft ,1 in | 9 ft ,7 in x 10 ft ,1 in |
| Main Level | Living Room | 13 ft ,6 in | 19 ft ,2 in | 13 ft ,6 in x 19 ft ,2 in |
| Main Level | Kitchen | 9 ft ,5 in | 16 ft ,6 in | 9 ft ,5 in x 16 ft ,6 in |
| Main Level | Foyer | 9 ft | 7 ft | 9 ft x 7 ft |
| Main Level | Primary Bedroom | 13 ft ,2 in | 12 ft | 13 ft ,2 in x 12 ft |
| Main Level | Bedroom 2 | 9 ft | 9 ft | 9 ft x 9 ft |
https://www.realtor.ca/real-estate/28408780/1494-chestnut-street-telkwa
Contact Us
Contact us for more information

Jantina Hamelink
(250) 847-9039
www.realestatesmithers.com/
3568 Hwy 16, Box 3340
Smithers, British Columbia V0J 2N0
(250) 847-5999
(250) 847-9039
remaxsmithersbc.ca

