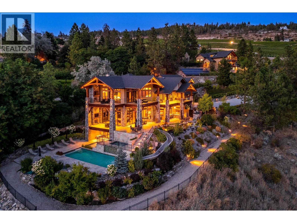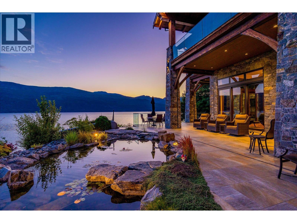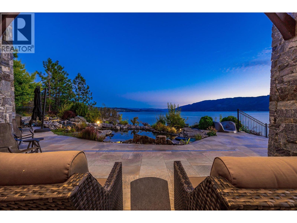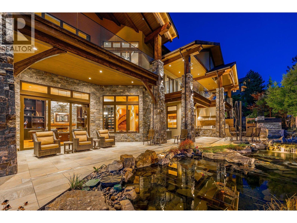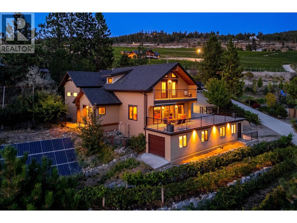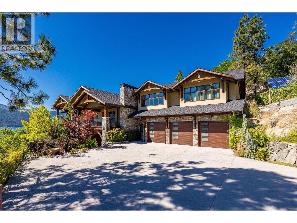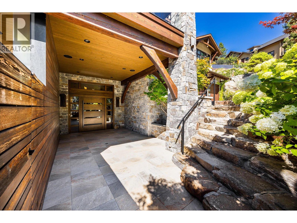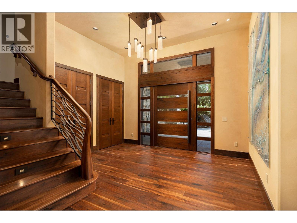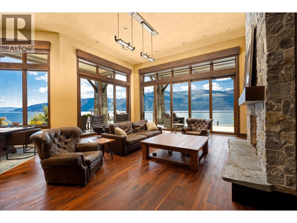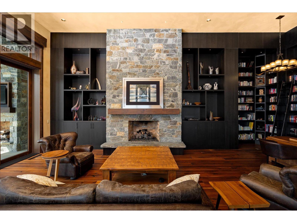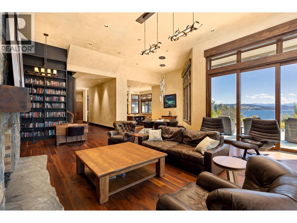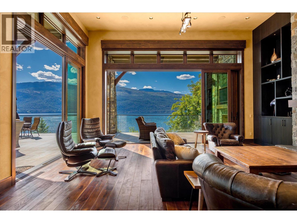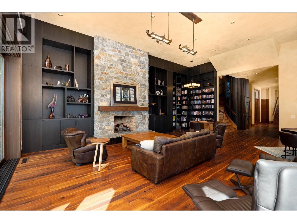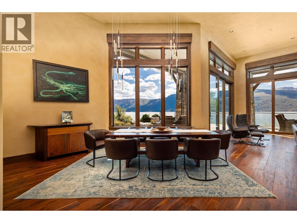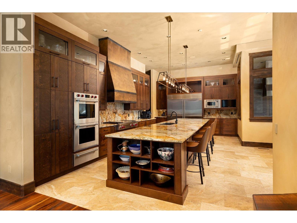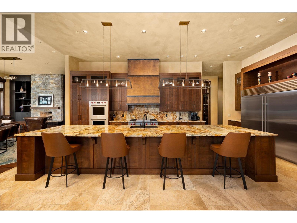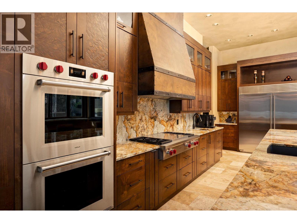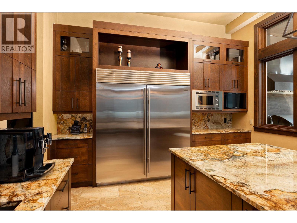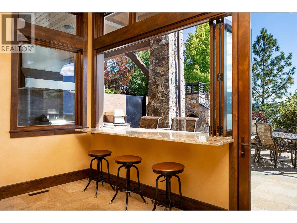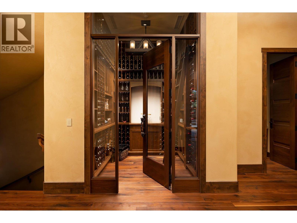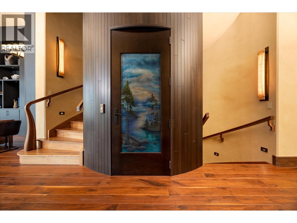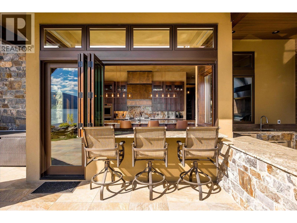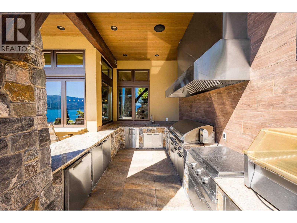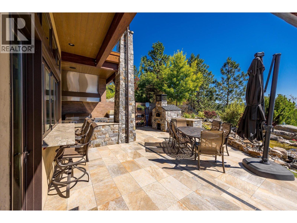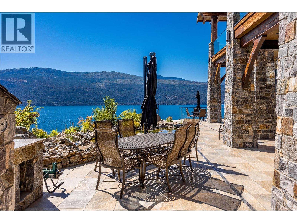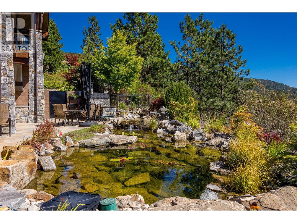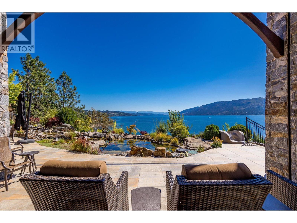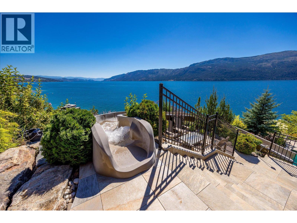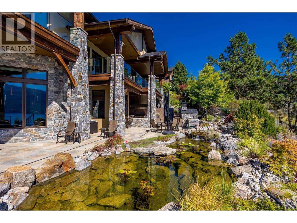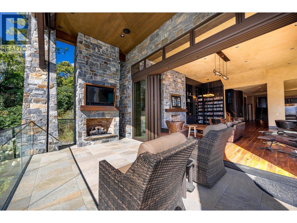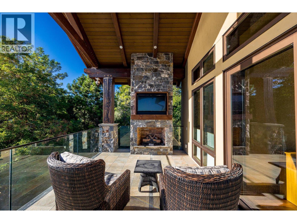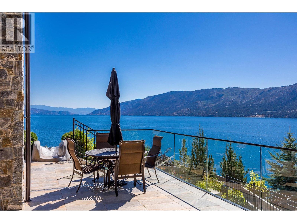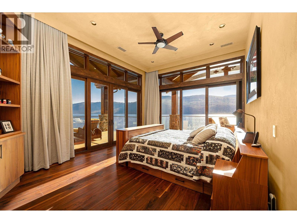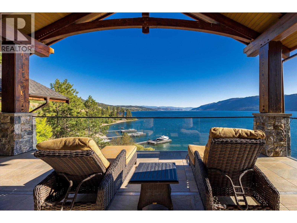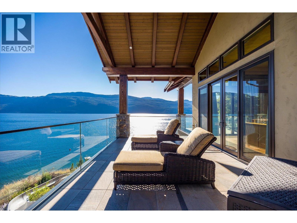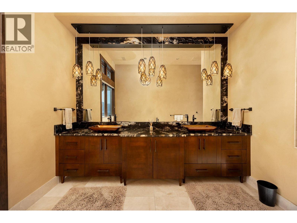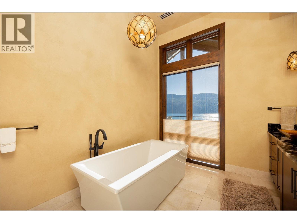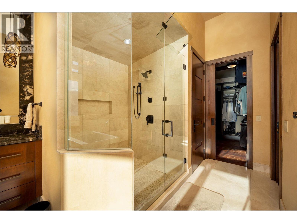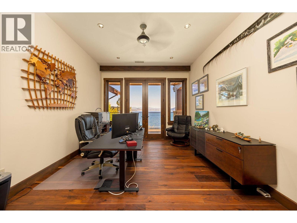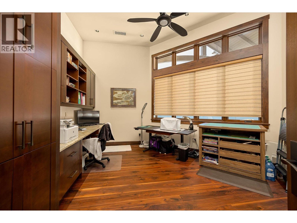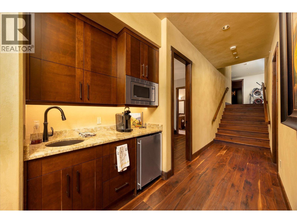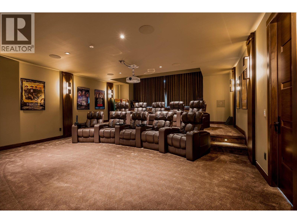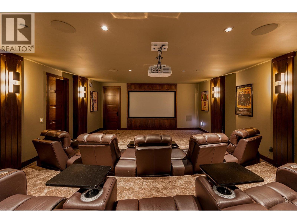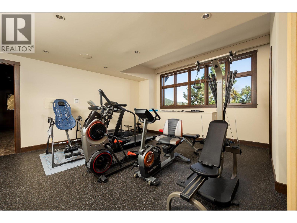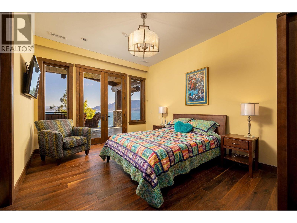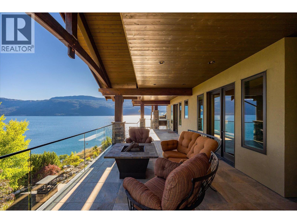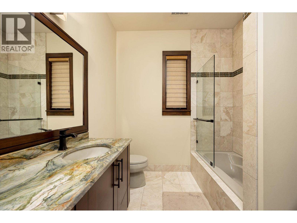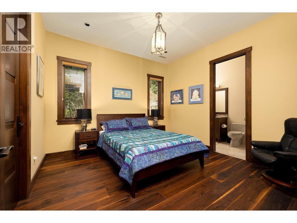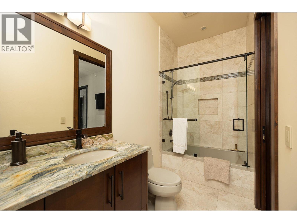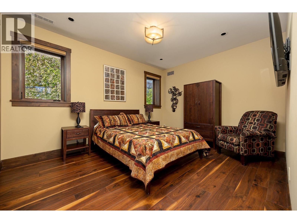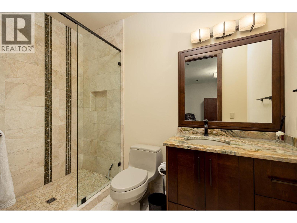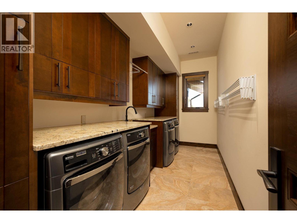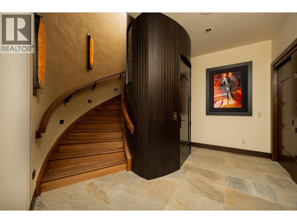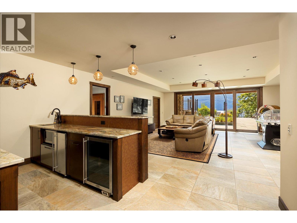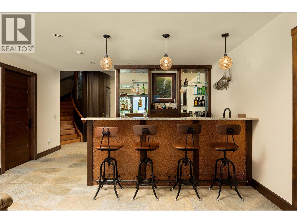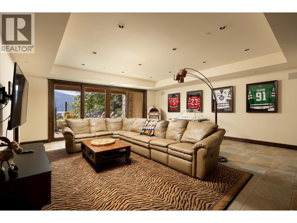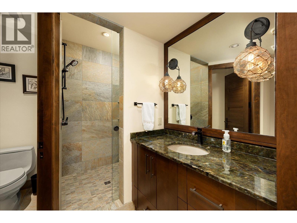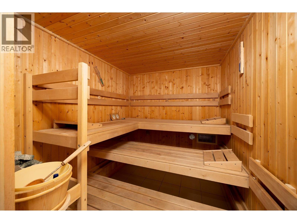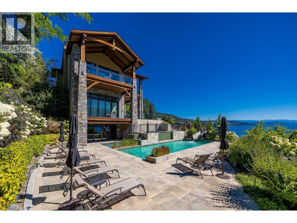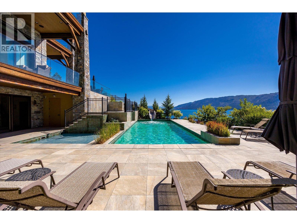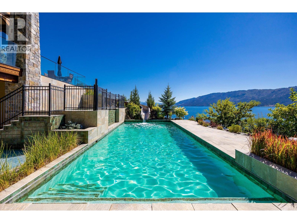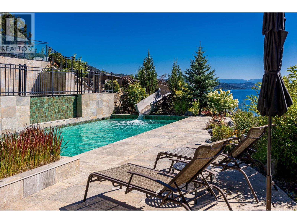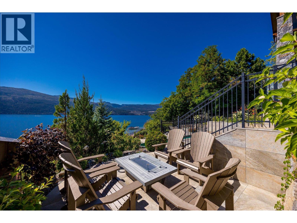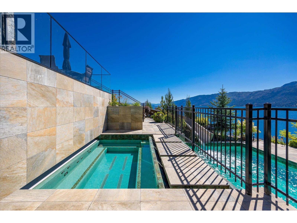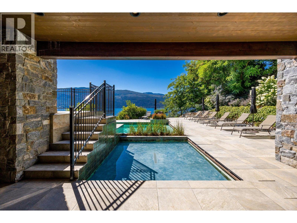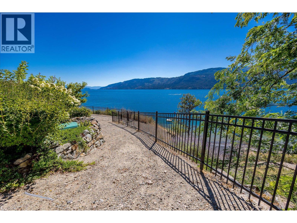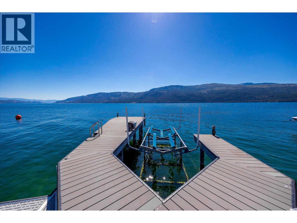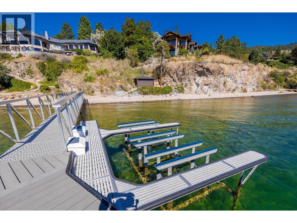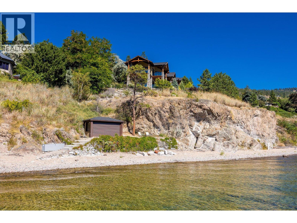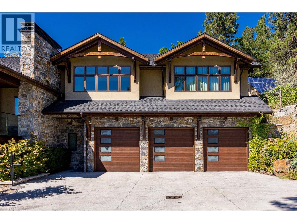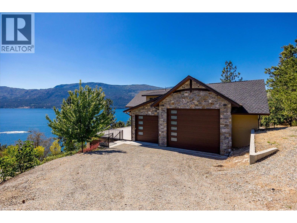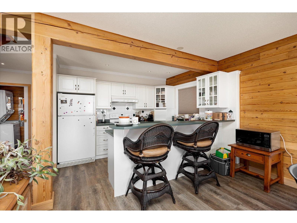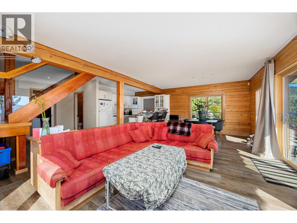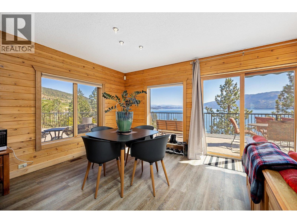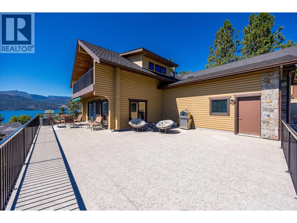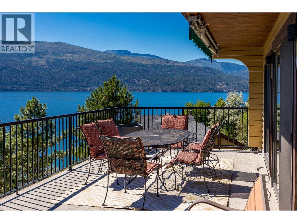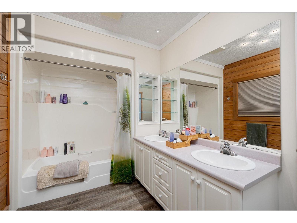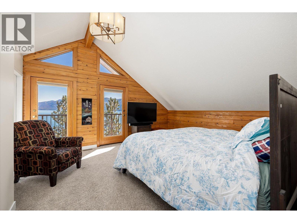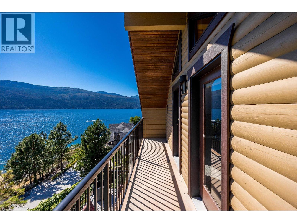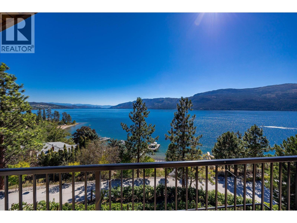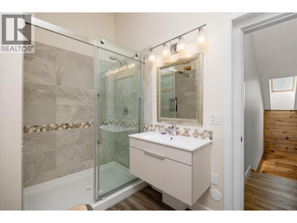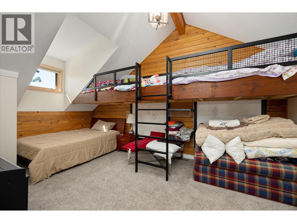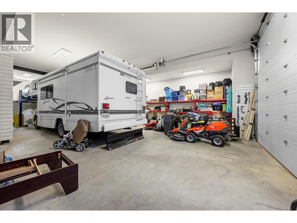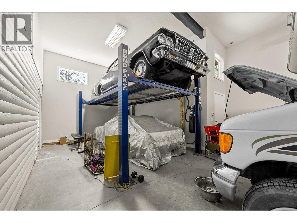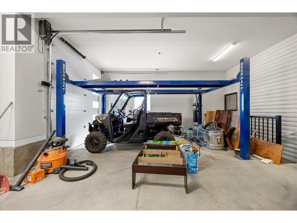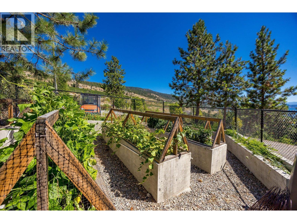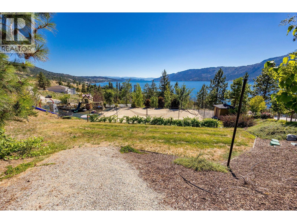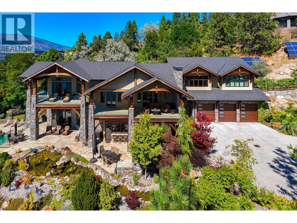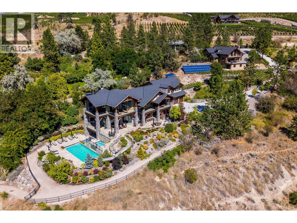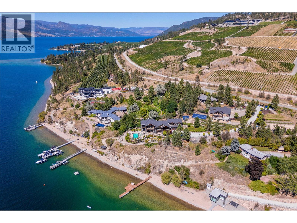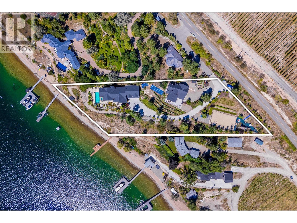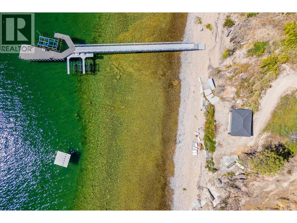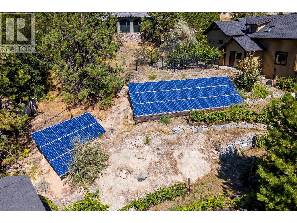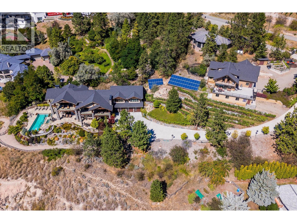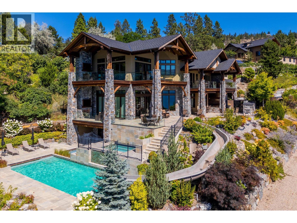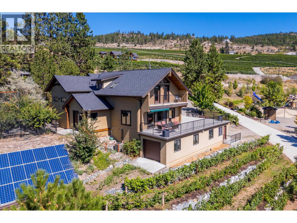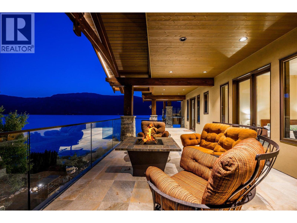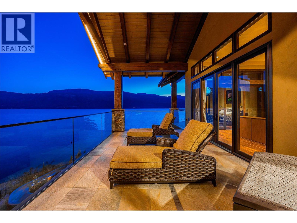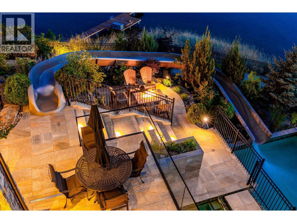14922 Carrs Landing Road Lake Country, British Columbia V4V 1C5
$11,500,000
Over 7,000 square foot architectural masterpiece with a 2,200 square foot secondary home and shop, located on 2.35 acres with over 250 feet of prime lakeshore frontage in the prestigious Carr’s Landing area of Lake Country. Upon entering this gated estate, you drive on your heated driveway to the main residence, passing the secondary home, beach volleyball court, playhouse, vineyards, & mature landscaping. The home, built by renowned Team Construction, offers extensive beam work & all the upgrades one would expect. The four bedroom plus two den and office, eight bathroom layout also provides many deck spaces, all situated to maximize the stunning views provided on this bluff. In-floor heating, security system, sauna, smart-home technology, elevator, & a media room are just a few of the upgrades within this home. The outdoor entertainment space is second to none, with seamless indoor/outdoor flow that leads to an outdoor kitchen, koi pond, large pool with a water slide, kids pool, and hot tub area. The craftsmanship of the home must be seen in person to appreciate, with quality of materials throughout. The second home offers; wine making area below with storage, main floor with a large workshop (two car lifts), & a functional two bedroom layout with a massive deck. The foreshore area has a structure for storage & a licensed dock with lifts. Located under the prestigious O’Rourke Family Estate. This level of waterfront estates does come along often, especially in one of the most desirable areas in the Valley. (id:62288)
Property Details
| MLS® Number | 10358933 |
| Property Type | Single Family |
| Neigbourhood | Lake Country North West |
| Community Features | Family Oriented, Pets Allowed |
| Features | Private Setting, Central Island, Balcony, Three Balconies |
| Parking Space Total | 17 |
| Pool Type | Inground Pool, Outdoor Pool, Pool |
| Structure | Dock |
| View Type | Lake View, Valley View, View Of Water, View (panoramic) |
Building
| Bathroom Total | 7 |
| Bedrooms Total | 4 |
| Appliances | Range, Refrigerator, Dishwasher, Dryer, Range - Gas, Microwave, See Remarks, Hood Fan, Washer, Wine Fridge, Oven - Built-in |
| Basement Type | Full |
| Constructed Date | 2016 |
| Construction Style Attachment | Detached |
| Cooling Type | Central Air Conditioning |
| Exterior Finish | Stone, Stucco, Wood |
| Fire Protection | Security System, Smoke Detector Only |
| Fireplace Fuel | Gas |
| Fireplace Present | Yes |
| Fireplace Type | Unknown |
| Flooring Type | Carpeted, Ceramic Tile, Hardwood |
| Half Bath Total | 2 |
| Heating Type | Forced Air |
| Roof Material | Asphalt Shingle |
| Roof Style | Unknown |
| Stories Total | 2 |
| Size Interior | 10,117 Ft2 |
| Type | House |
| Utility Water | Lake/river Water Intake |
Parking
| Attached Garage | 5 |
Land
| Access Type | Easy Access |
| Acreage | Yes |
| Landscape Features | Landscaped, Underground Sprinkler |
| Sewer | Septic Tank |
| Size Irregular | 2.35 |
| Size Total | 2.35 Ac|1 - 5 Acres |
| Size Total Text | 2.35 Ac|1 - 5 Acres |
| Surface Water | Lake |
| Zoning Type | Residential |
Rooms
| Level | Type | Length | Width | Dimensions |
|---|---|---|---|---|
| Second Level | 2pc Bathroom | 4'2'' x 4'6'' | ||
| Second Level | Media | 21'0'' x 25'6'' | ||
| Second Level | Gym | 20'4'' x 20'2'' | ||
| Second Level | 3pc Ensuite Bath | 5'0'' x 9'7'' | ||
| Second Level | Bedroom | 14'3'' x 11'5'' | ||
| Second Level | Other | 5'10'' x 9'10'' | ||
| Second Level | 4pc Ensuite Bath | 5'0'' x 12'0'' | ||
| Second Level | Bedroom | 12'5'' x 12'1'' | ||
| Second Level | Other | ' x ' | ||
| Second Level | 4pc Ensuite Bath | 8'2'' x 9'1'' | ||
| Second Level | Bedroom | 11'11'' x 15'8'' | ||
| Second Level | Laundry Room | 6'6'' x 15'8'' | ||
| Second Level | Office | 12'0'' x 15'8'' | ||
| Second Level | Office | 15'5'' x 15'7'' | ||
| Second Level | Other | 10'1'' x 11'4'' | ||
| Second Level | Primary Bedroom | 23'3'' x 13'10'' | ||
| Second Level | 5pc Ensuite Bath | 21'7'' x 10'0'' | ||
| Lower Level | Other | 6'6'' x 3'11'' | ||
| Lower Level | Sauna | ' x ' | ||
| Lower Level | 3pc Bathroom | 14'7'' x 7'7'' | ||
| Lower Level | Recreation Room | 24'1'' x 21'7'' | ||
| Main Level | Foyer | 14'2'' x 10'5'' | ||
| Main Level | Kitchen | 25'1'' x 19'4'' | ||
| Main Level | Dining Room | 15'9'' x 14'3'' | ||
| Main Level | Living Room | 31'0'' x 25'10'' | ||
| Main Level | Wine Cellar | 8'3'' x 7'8'' | ||
| Main Level | 2pc Bathroom | 6'2'' x 5'5'' | ||
| Main Level | Pantry | 8'0'' x 9'8'' | ||
| Main Level | Laundry Room | 10'8'' x 6'2'' | ||
| Secondary Dwelling Unit | Full Bathroom | 9'1'' x 9'8'' | ||
| Secondary Dwelling Unit | Full Bathroom | 10'8'' x 7'5'' | ||
| Secondary Dwelling Unit | Full Bathroom | 6'10'' x 11'2'' | ||
| Secondary Dwelling Unit | Kitchen | 7'5'' x 11'5'' | ||
| Secondary Dwelling Unit | Dining Room | 13'4'' x 11'8'' | ||
| Secondary Dwelling Unit | Living Room | 20'9'' x 11'2'' | ||
| Secondary Dwelling Unit | Bedroom | 10'5'' x 17'10'' | ||
| Secondary Dwelling Unit | Primary Bedroom | 14'1'' x 16'2'' |
Contact Us
Contact us for more information

Scott Marshall
Personal Real Estate Corporation
hallcassiemarshall.com/
www.facebook.com/ScottMarshallhomes/
104 - 3477 Lakeshore Rd
Kelowna, British Columbia V1W 3S9
(250) 469-9547
(250) 380-3939
www.sothebysrealty.ca/
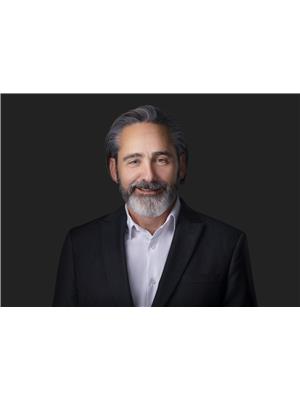
Marc Perras
www.sellingokanagan.com/
104 - 3477 Lakeshore Rd
Kelowna, British Columbia V1W 3S9
(250) 469-9547
(250) 380-3939
www.sothebysrealty.ca/

Nate Cassie
Personal Real Estate Corporation
hallcassiemarshall.com/
www.instagram.com/natejcassie/
104 - 3477 Lakeshore Rd
Kelowna, British Columbia V1W 3S9
(250) 469-9547
(250) 380-3939
www.sothebysrealty.ca/

