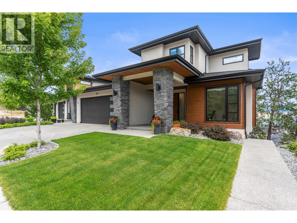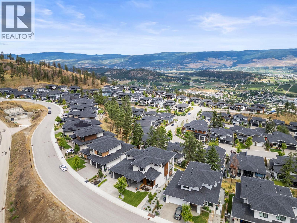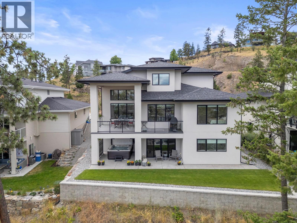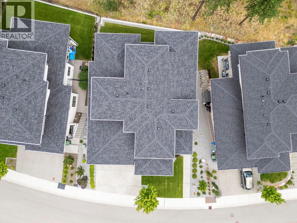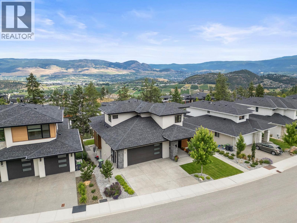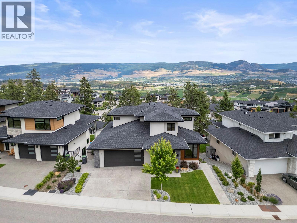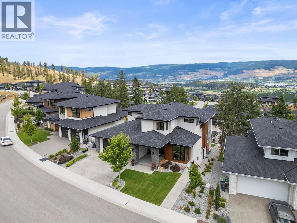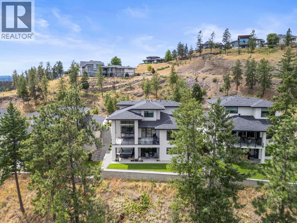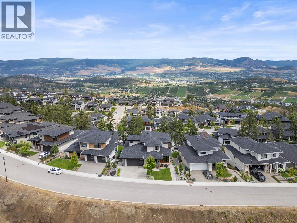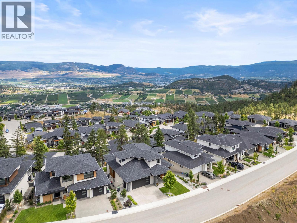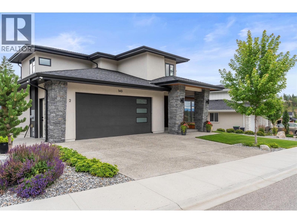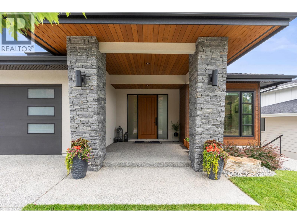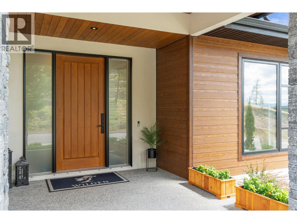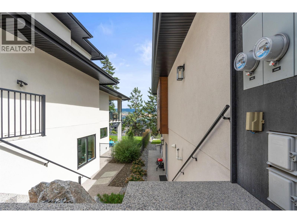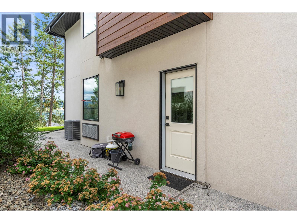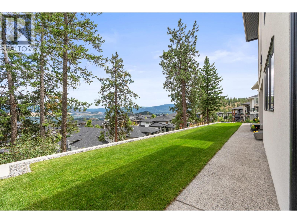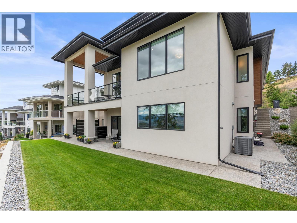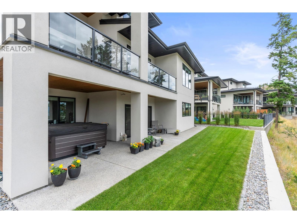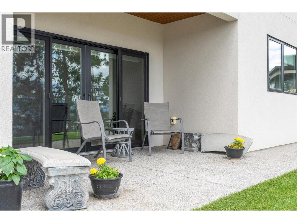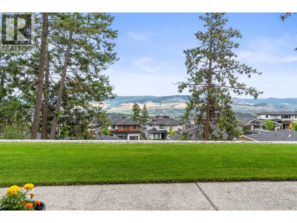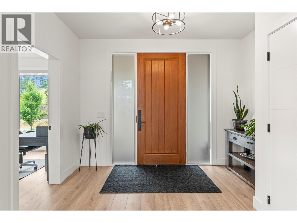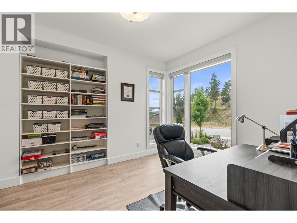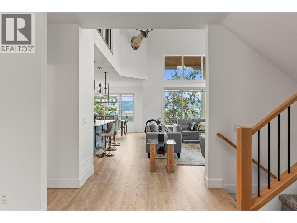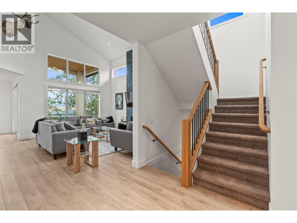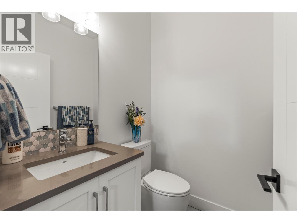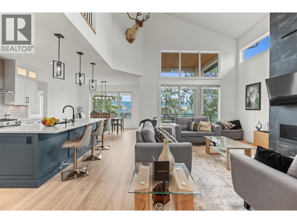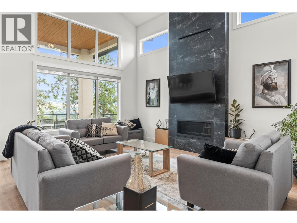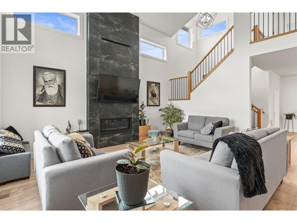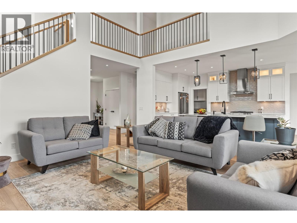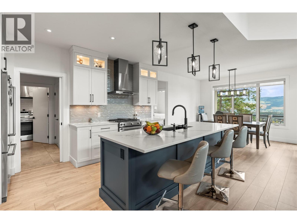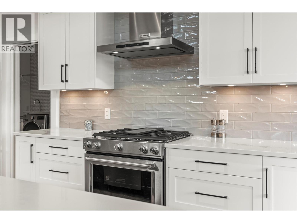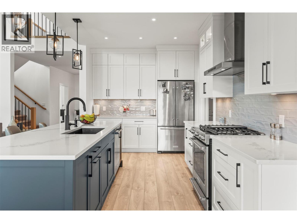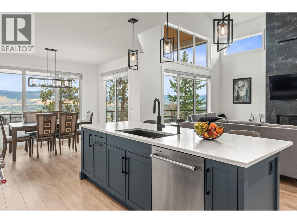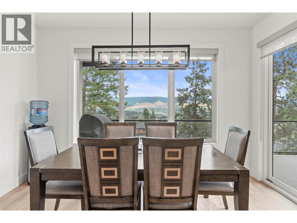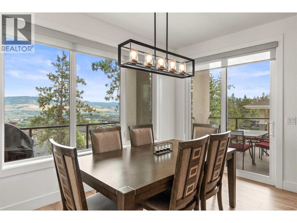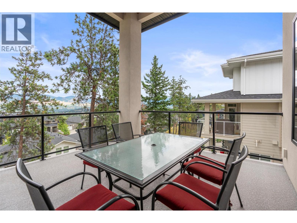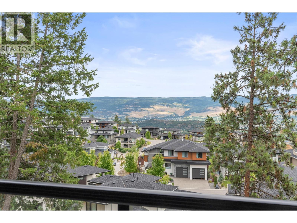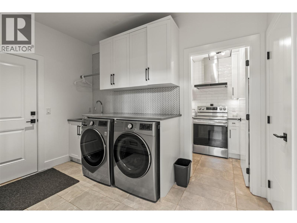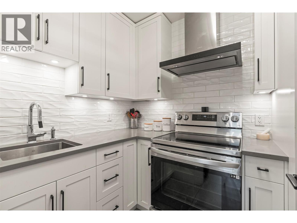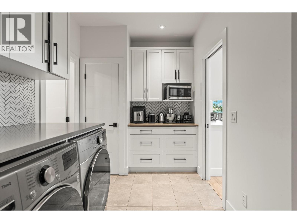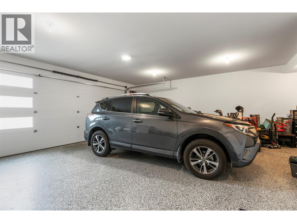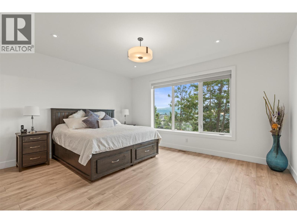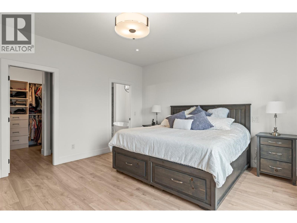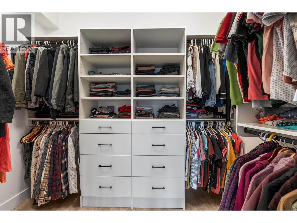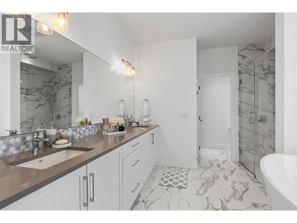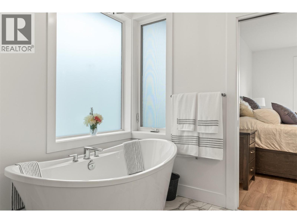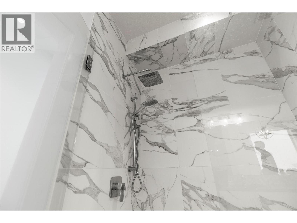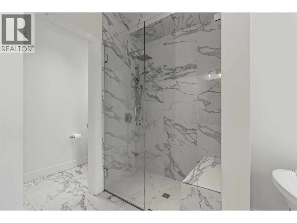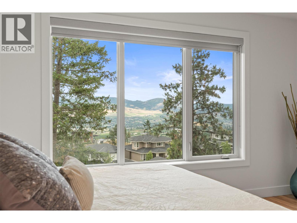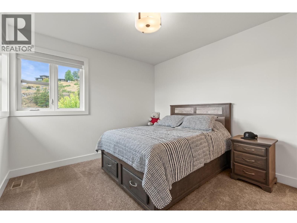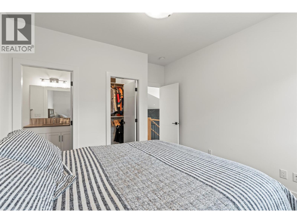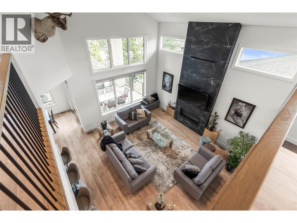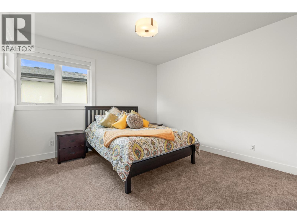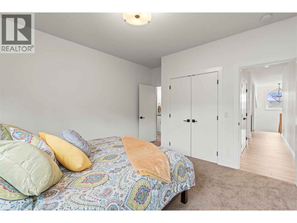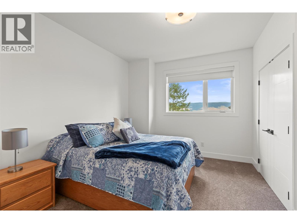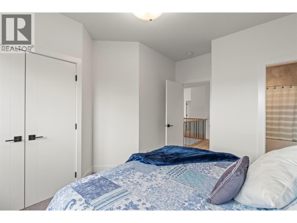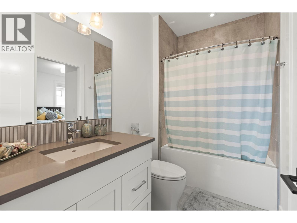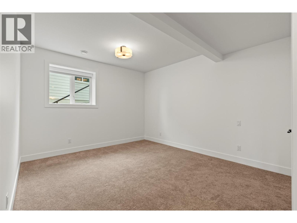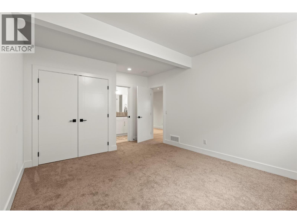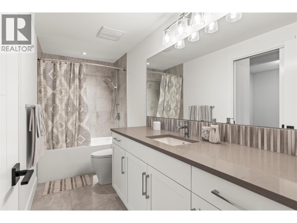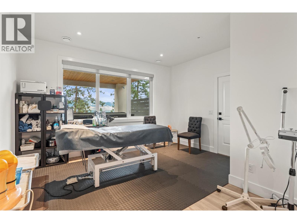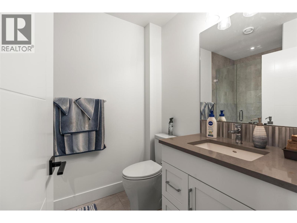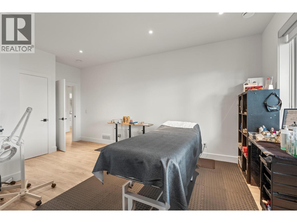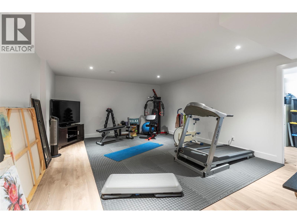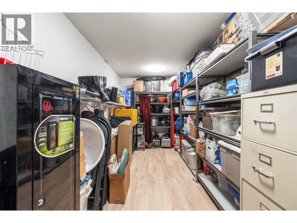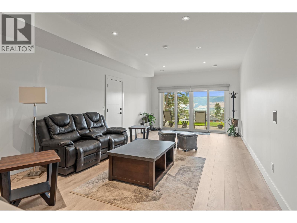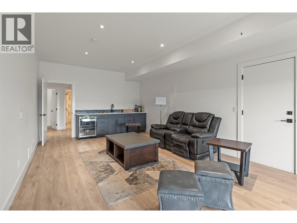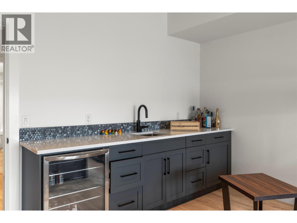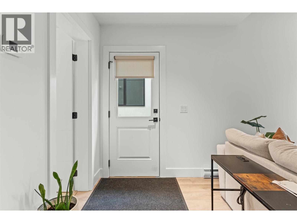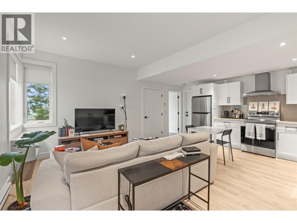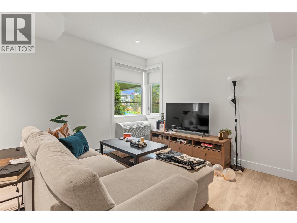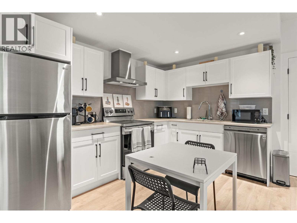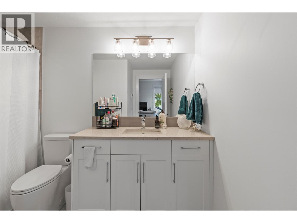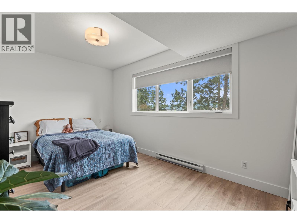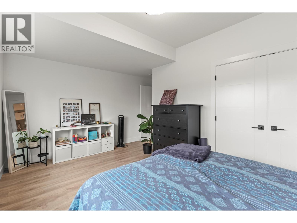145 Summer Wood Drive Kelowna, British Columbia V1V 0C9
$2,249,000
Nestled in one of Kelowna’s most sought-after neighbourhoods, Wilden, this custom Fawdry Homes build features 6 bedrooms, 5 1/2 bathrooms, and a legal 1-Bedroom suite. Ideally situated just minutes from both downtown Kelowna and Kelowna International Airport this home offers both convenience and elegance. The main floor impresses with a stunning open-concept design, showcasing a soaring great room, a gourmet kitchen with a rare additional spice kitchen, a luxurious primary suite, and a grand patio perfect for entertaining and enjoying breathtaking views. Upstairs, you’ll find a generously sized bedroom with its own private ensuite, along with two additional bedrooms connected by a Jack and Jill washroom. The lower level features two additional bedrooms, each with a private washroom, a dedicated gym room, a generous storage room, and a refined bar/entertainment room. Additionally, a spacious 668 sq. ft. basement suite provides versatile living space, perfect for guests or rental income. Outside, a hot tub provides the perfect spot to relax and unwinding. With craftsmanship like this, the opportunities are endless in this exceptional custom home. (id:62288)
Property Details
| MLS® Number | 10356336 |
| Property Type | Single Family |
| Neigbourhood | Wilden |
| Amenities Near By | Schools, Shopping |
| Community Features | Family Oriented |
| Features | Central Island, One Balcony |
| Parking Space Total | 2 |
| View Type | Ravine View, City View, Mountain View, Valley View |
Building
| Bathroom Total | 7 |
| Bedrooms Total | 7 |
| Appliances | Refrigerator, Dishwasher, Dryer, Cooktop - Gas, Hot Water Instant, Washer & Dryer |
| Architectural Style | Bungalow, Split Level Entry |
| Basement Type | Full |
| Constructed Date | 2022 |
| Construction Style Attachment | Detached |
| Construction Style Split Level | Other |
| Cooling Type | Central Air Conditioning |
| Exterior Finish | Stucco |
| Fire Protection | Controlled Entry, Smoke Detector Only |
| Fireplace Fuel | Unknown |
| Fireplace Present | Yes |
| Fireplace Type | Decorative |
| Flooring Type | Carpeted, Laminate, Mixed Flooring, Tile |
| Half Bath Total | 1 |
| Heating Type | Forced Air, See Remarks |
| Roof Material | Asphalt Shingle |
| Roof Style | Unknown |
| Stories Total | 1 |
| Size Interior | 4,538 Ft2 |
| Type | House |
| Utility Water | Community Water User's Utility |
Parking
| See Remarks | |
| Attached Garage | 2 |
Land
| Access Type | Easy Access |
| Acreage | No |
| Land Amenities | Schools, Shopping |
| Landscape Features | Landscaped |
| Size Irregular | 0.18 |
| Size Total | 0.18 Ac|under 1 Acre |
| Size Total Text | 0.18 Ac|under 1 Acre |
| Zoning Type | Residential |
Rooms
| Level | Type | Length | Width | Dimensions |
|---|---|---|---|---|
| Second Level | Full Bathroom | Measurements not available | ||
| Second Level | 4pc Bathroom | Measurements not available | ||
| Second Level | Bedroom | 11'6'' x 11'4'' | ||
| Second Level | Bedroom | 11'6'' x 11'4'' | ||
| Second Level | Bedroom | 12'4'' x 12'8'' | ||
| Second Level | Bedroom | 10'8'' x 11'6'' | ||
| Basement | Full Bathroom | Measurements not available | ||
| Basement | Full Bathroom | Measurements not available | ||
| Basement | Living Room | 23'6'' x 19'2'' | ||
| Basement | Bedroom | 14' x 16'2'' | ||
| Main Level | Full Bathroom | Measurements not available | ||
| Main Level | Partial Bathroom | Measurements not available | ||
| Main Level | Primary Bedroom | 16' x 14' | ||
| Main Level | Great Room | 17'8'' x 18' | ||
| Main Level | Dining Room | 13'2'' x 12'2'' | ||
| Main Level | Kitchen | 15' x 10' | ||
| Additional Accommodation | Full Bathroom | Measurements not available | ||
| Additional Accommodation | Bedroom | 16' x 10'6'' | ||
| Additional Accommodation | Living Room | 19' x 15'6'' |
Utilities
| Cable | At Lot Line |
| Electricity | At Lot Line |
| Natural Gas | At Lot Line |
| Telephone | Available |
| Sewer | Available |
| Water | Available |
https://www.realtor.ca/real-estate/28615931/145-summer-wood-drive-kelowna-wilden
Contact Us
Contact us for more information
Inderjit (Andy) Sandhu
Personal Real Estate Corporation
#1 - 1890 Cooper Road
Kelowna, British Columbia V1Y 8B7
(250) 860-1100
(250) 860-0595
royallepagekelowna.com/

