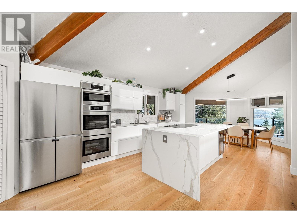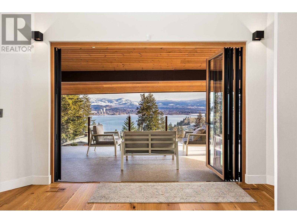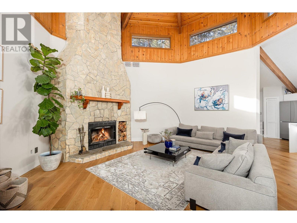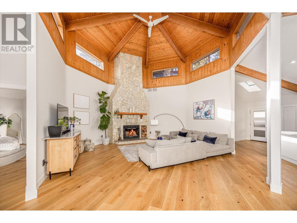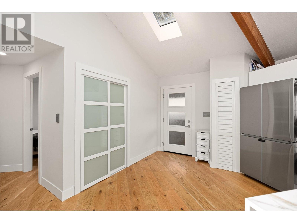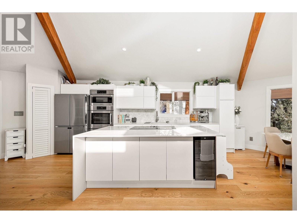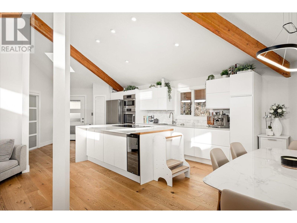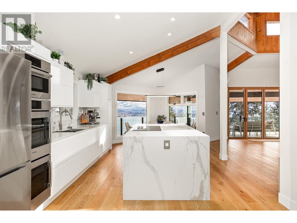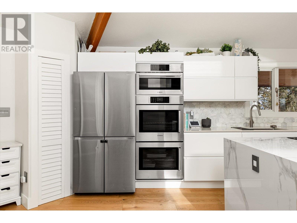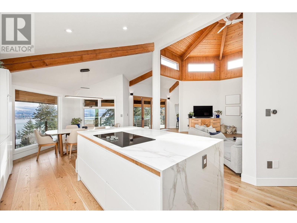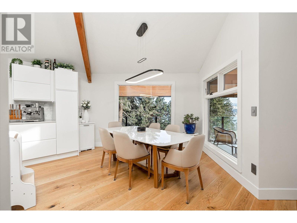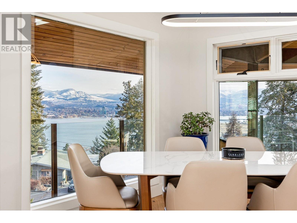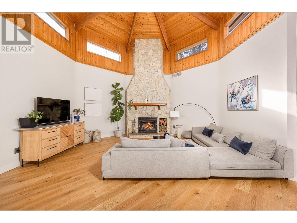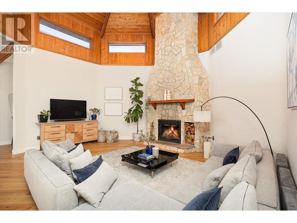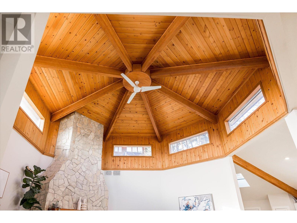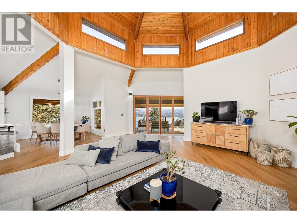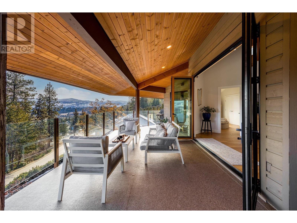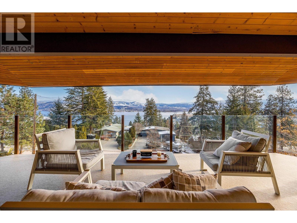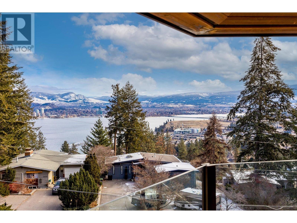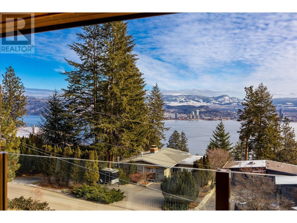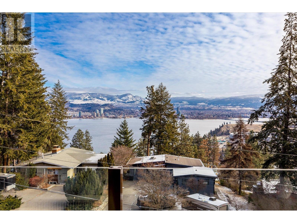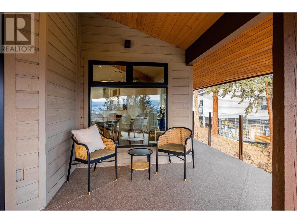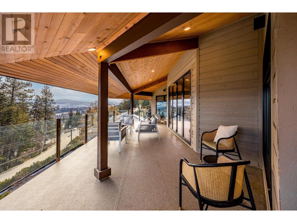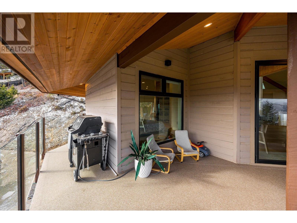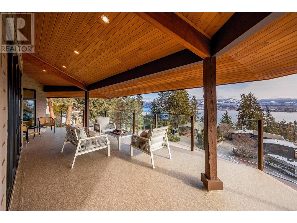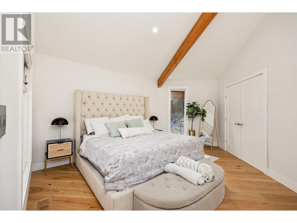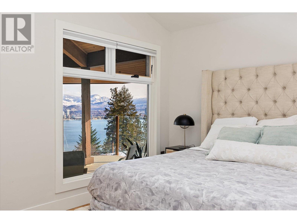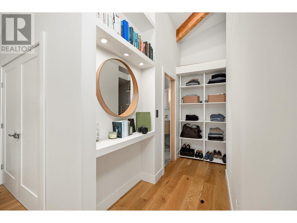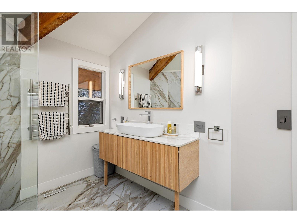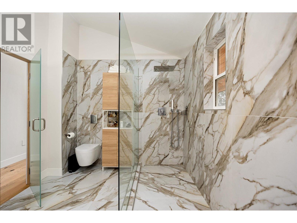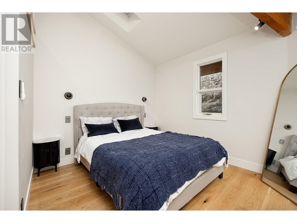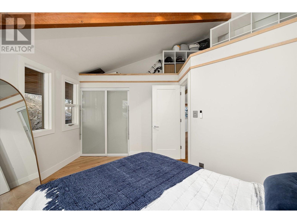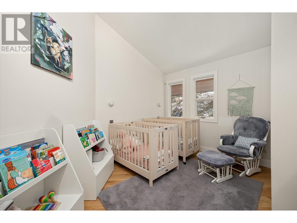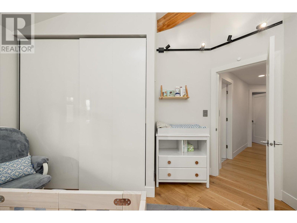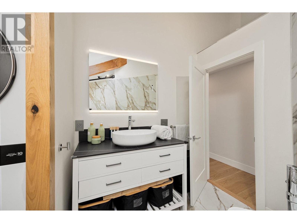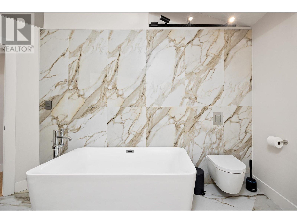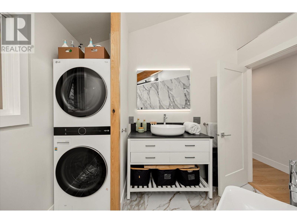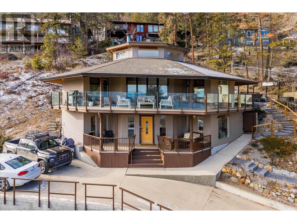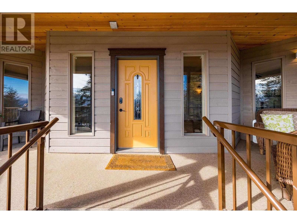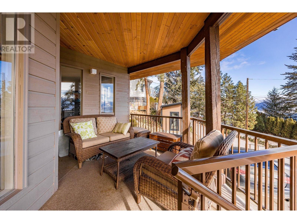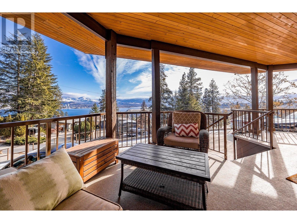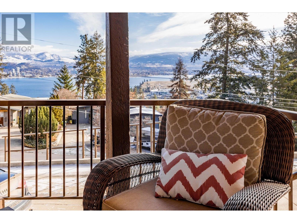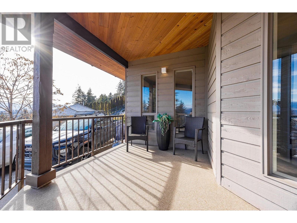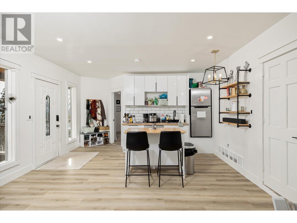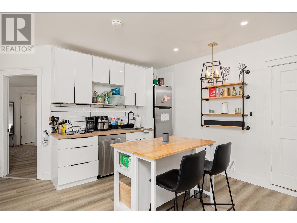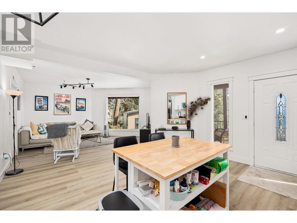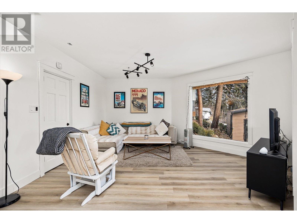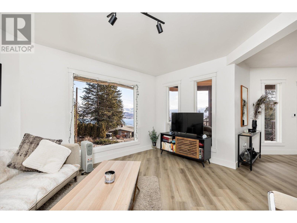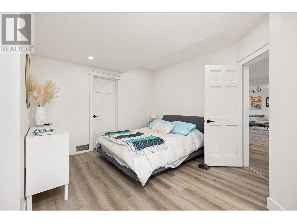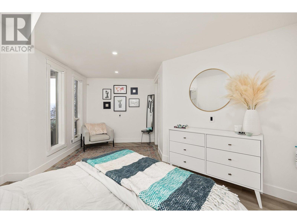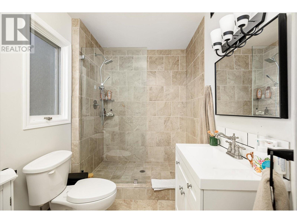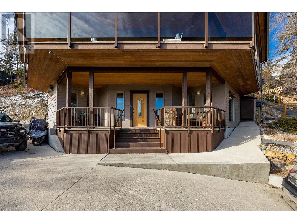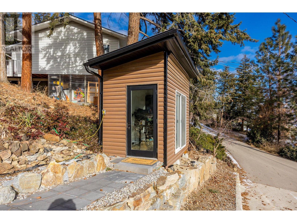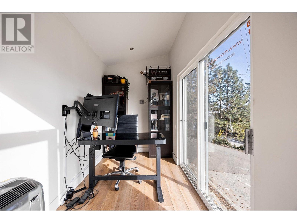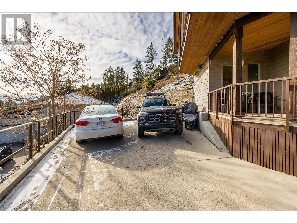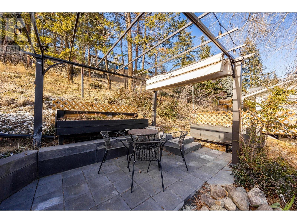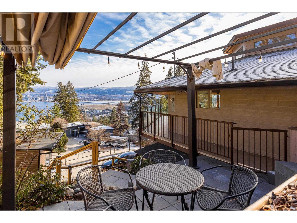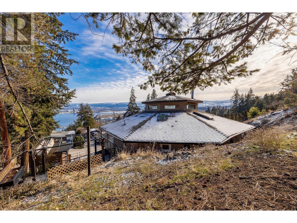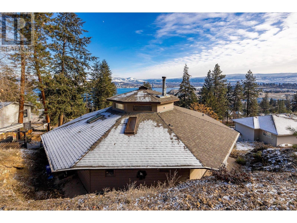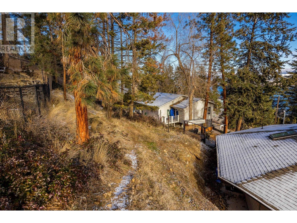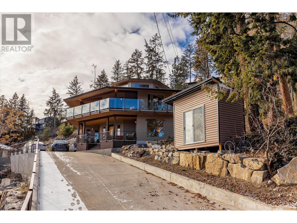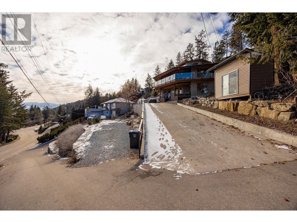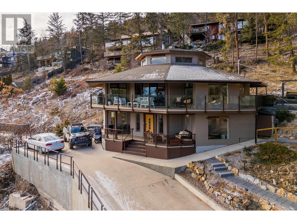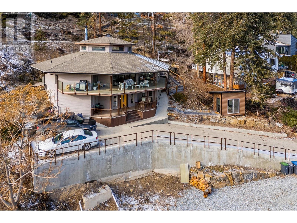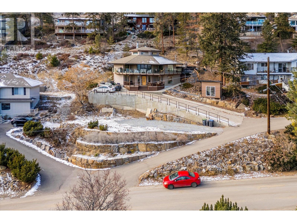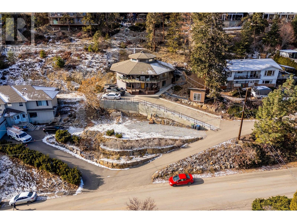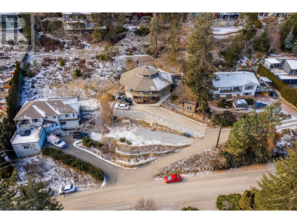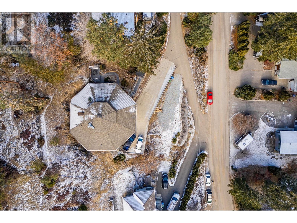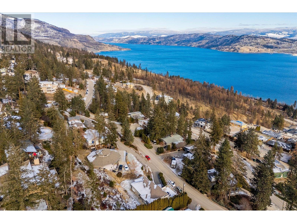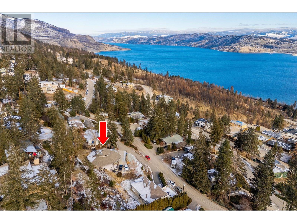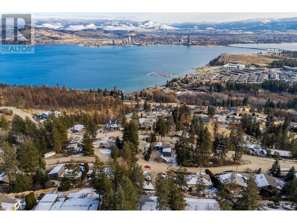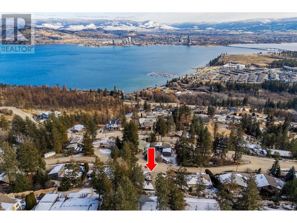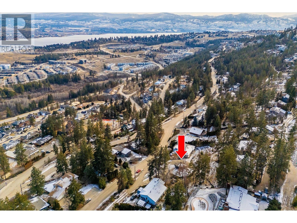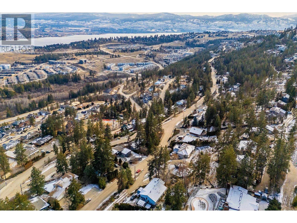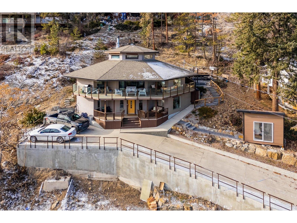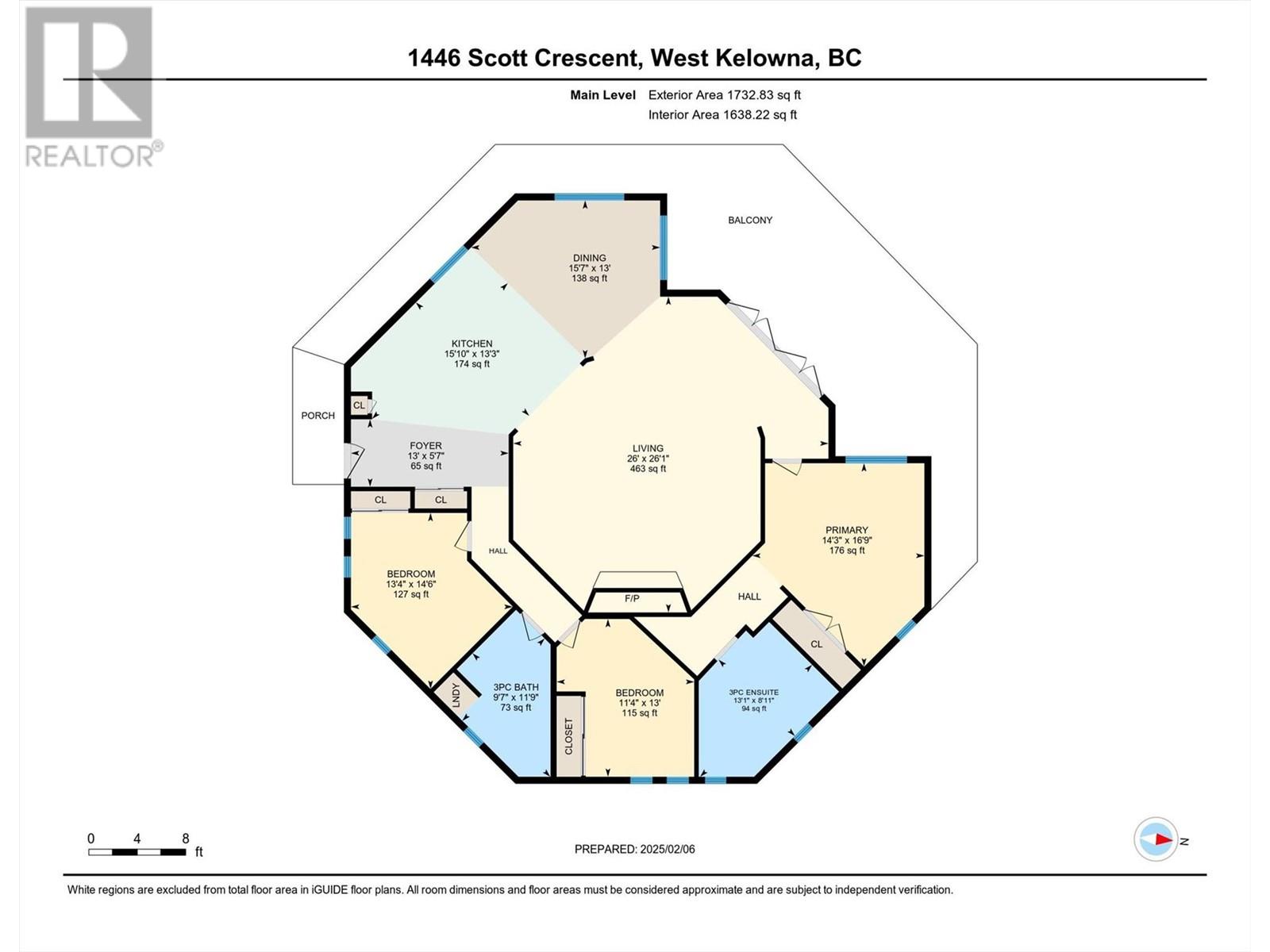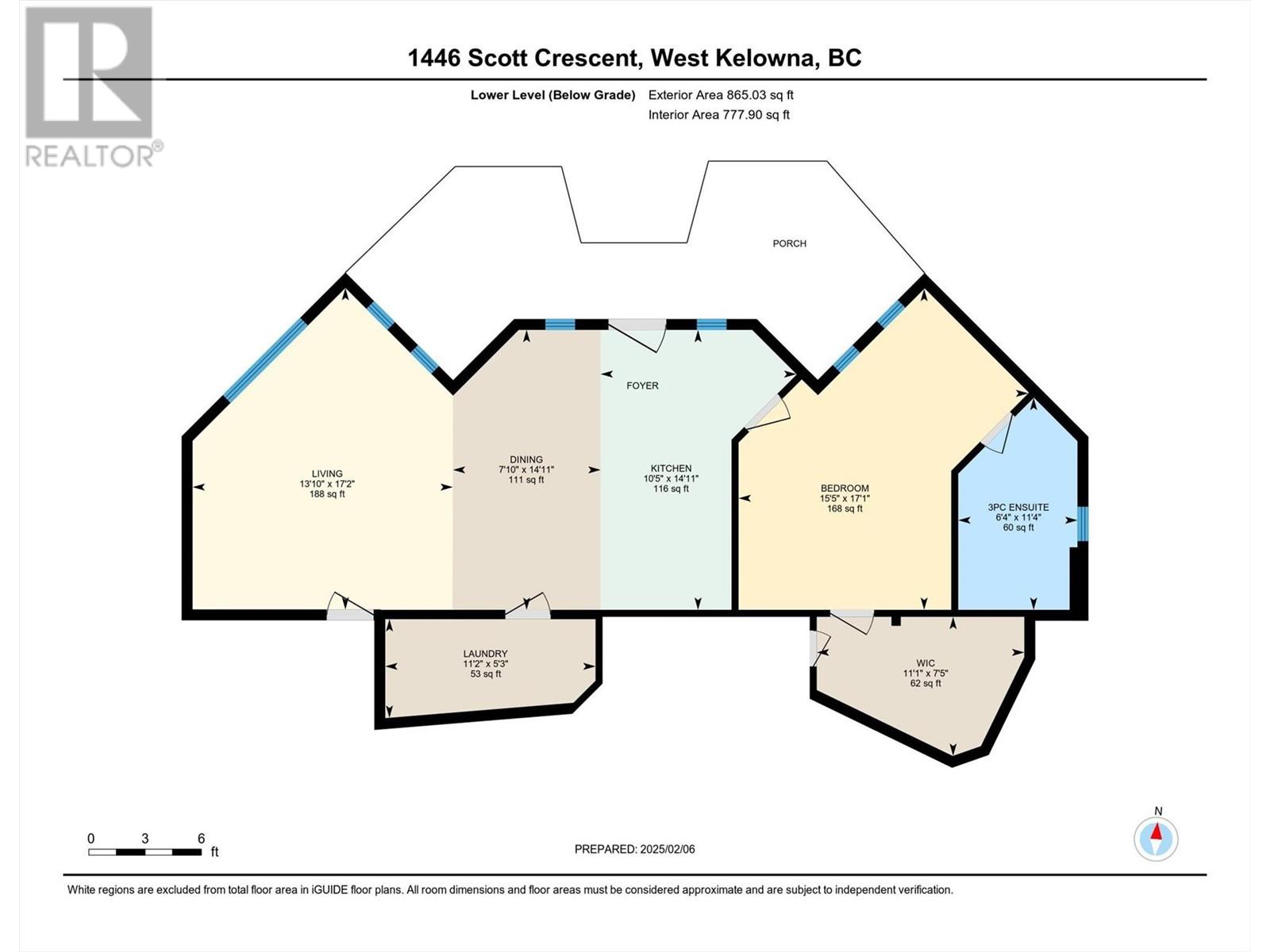1446 Scott Crescent West Kelowna, British Columbia V1Z 2X6
$1,099,000
Now offered below evaluated value. This fully renovated 4 bd | 3 ba ranch-style home boasts panoramic Okanagan Lake, mountain, and city views. Vaulted ceilings with skylights fill the open-concept living space, anchored by a chef’s kitchen and modern fireplace. Major systems—plumbing, electrical, heating, and cooling—are all updated for peace of mind. The landscaped, low-maintenance property has no fencing and sits on a hillside, offering unobstructed, year-round views. There is room to add a detached garage or carriage suite, plus ample parking and a dedicated office/workshop. A private lower suite is rented, providing steady income. Nestled in a quiet neighborhood with trails at your doorstep and downtown Kelowna just minutes away. https://youtube.com/shorts/ddM9IMOIiWc?feature=share (id:62288)
Property Details
| MLS® Number | 10348952 |
| Property Type | Single Family |
| Neigbourhood | West Kelowna Estates |
| Amenities Near By | Golf Nearby, Public Transit, Airport, Park, Recreation, Schools, Shopping, Ski Area |
| Features | Private Setting, Irregular Lot Size, Central Island, Two Balconies |
| Parking Space Total | 6 |
| View Type | Unknown, City View, Lake View, Mountain View, Valley View, View Of Water, View (panoramic) |
Building
| Bathroom Total | 3 |
| Bedrooms Total | 4 |
| Architectural Style | Contemporary, Other |
| Constructed Date | 1987 |
| Construction Style Attachment | Detached |
| Cooling Type | Central Air Conditioning |
| Exterior Finish | Wood Siding |
| Fireplace Fuel | Wood |
| Fireplace Present | Yes |
| Fireplace Type | Conventional |
| Flooring Type | Hardwood, Tile |
| Heating Type | Forced Air, See Remarks |
| Roof Material | Asphalt Shingle |
| Roof Style | Unknown |
| Stories Total | 1 |
| Size Interior | 2,482 Ft2 |
| Type | House |
| Utility Water | Municipal Water |
Parking
| See Remarks |
Land
| Acreage | No |
| Land Amenities | Golf Nearby, Public Transit, Airport, Park, Recreation, Schools, Shopping, Ski Area |
| Landscape Features | Landscaped |
| Sewer | Municipal Sewage System |
| Size Irregular | 0.28 |
| Size Total | 0.28 Ac|under 1 Acre |
| Size Total Text | 0.28 Ac|under 1 Acre |
| Zoning Type | Unknown |
Rooms
| Level | Type | Length | Width | Dimensions |
|---|---|---|---|---|
| Lower Level | Storage | 11' x 7'5'' | ||
| Lower Level | Living Room | 13'10'' x 17'2'' | ||
| Lower Level | Laundry Room | 11'2'' x 5'3'' | ||
| Lower Level | Kitchen | 7'10'' x 14'11'' | ||
| Lower Level | Dining Room | 7'10'' x 14'11'' | ||
| Lower Level | Bedroom | 15'5'' x 17'1'' | ||
| Lower Level | 3pc Ensuite Bath | 6'4'' x 11'4'' | ||
| Main Level | Primary Bedroom | 16'9'' x 14'3'' | ||
| Main Level | Living Room | 16'9'' x 14'3'' | ||
| Main Level | Kitchen | 26'1'' x 26'10'' | ||
| Main Level | Foyer | 5' x 13' | ||
| Main Level | Dining Room | 13' x 15'7'' | ||
| Main Level | Bedroom | 13' x 11'4'' | ||
| Main Level | Bedroom | 14'6'' x 13'4'' | ||
| Main Level | 3pc Ensuite Bath | 8'11'' x 13'1'' | ||
| Main Level | 3pc Bathroom | 11'9'' x 9'7'' |
https://www.realtor.ca/real-estate/28351767/1446-scott-crescent-west-kelowna-west-kelowna-estates
Contact Us
Contact us for more information

Simon Ward
Personal Real Estate Corporation
#1 - 1890 Cooper Road
Kelowna, British Columbia V1Y 8B7
(250) 860-1100
(250) 860-0595
royallepagekelowna.com/

