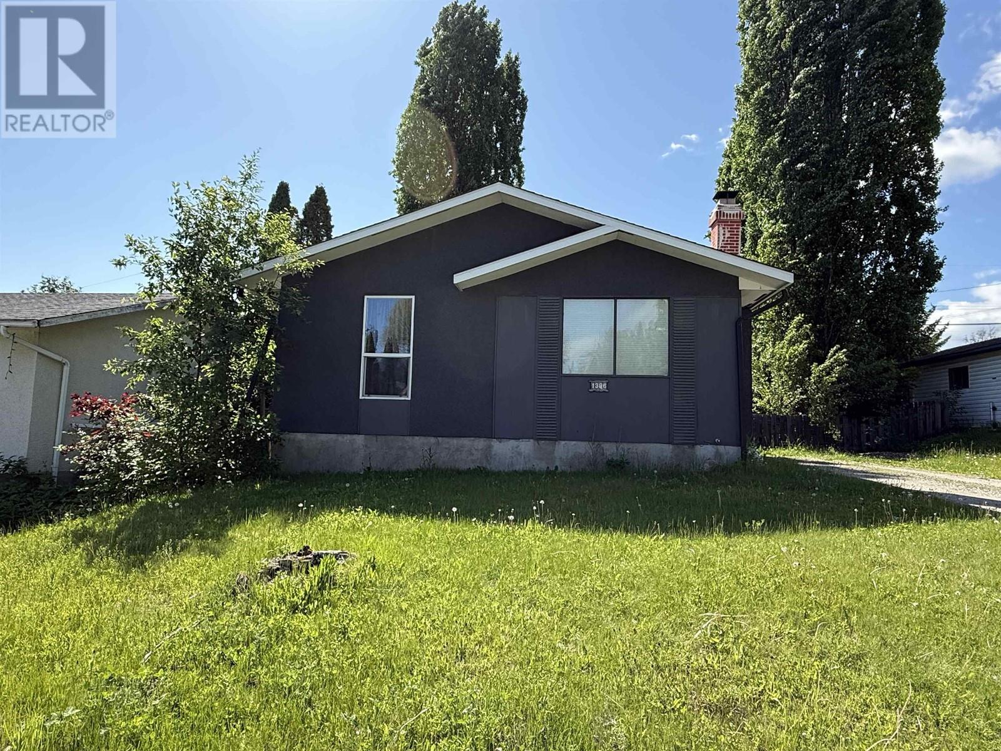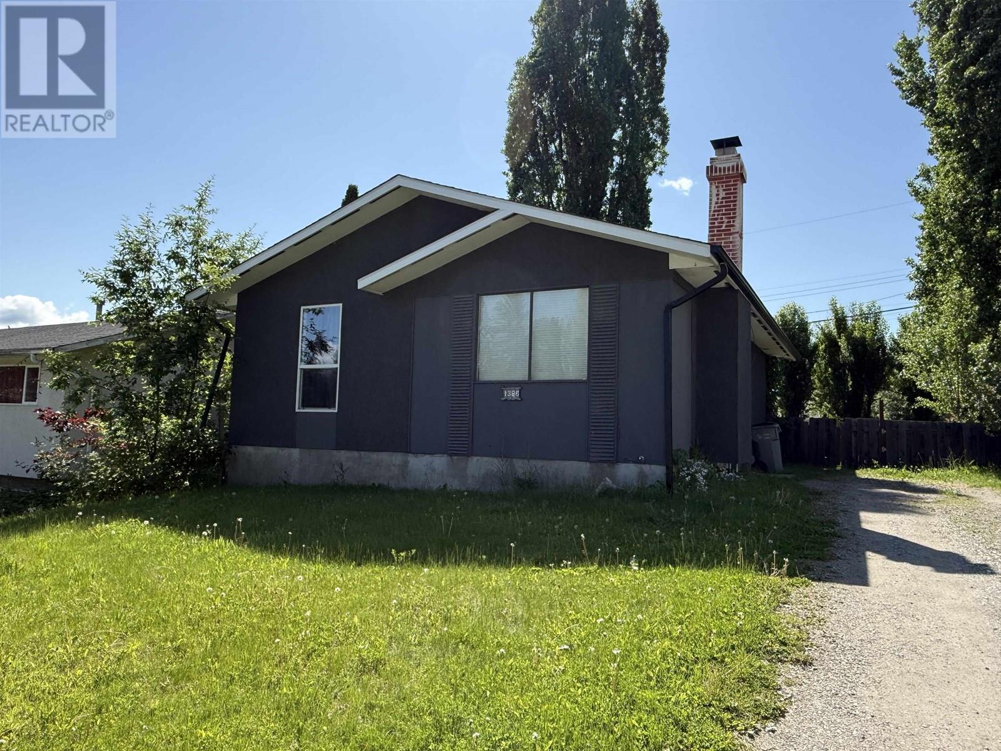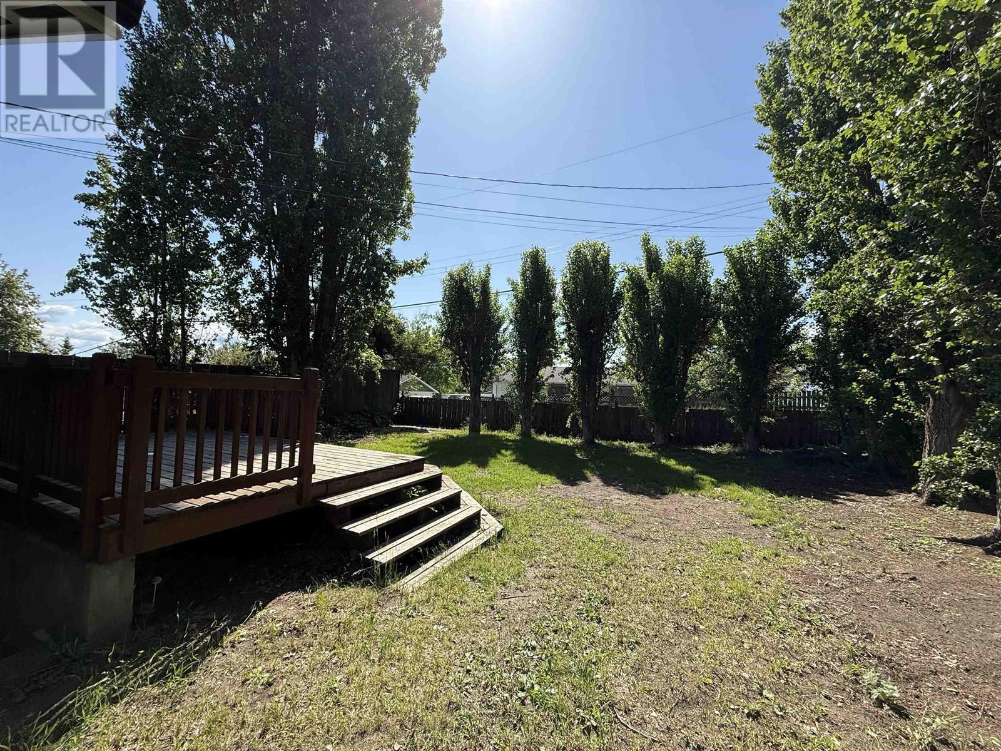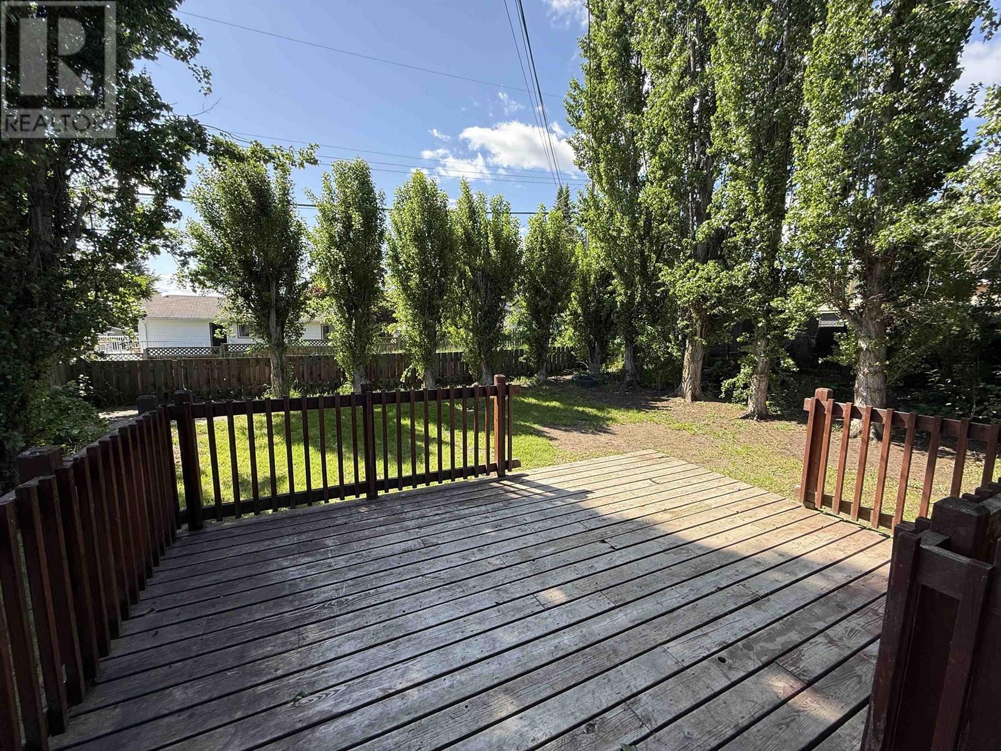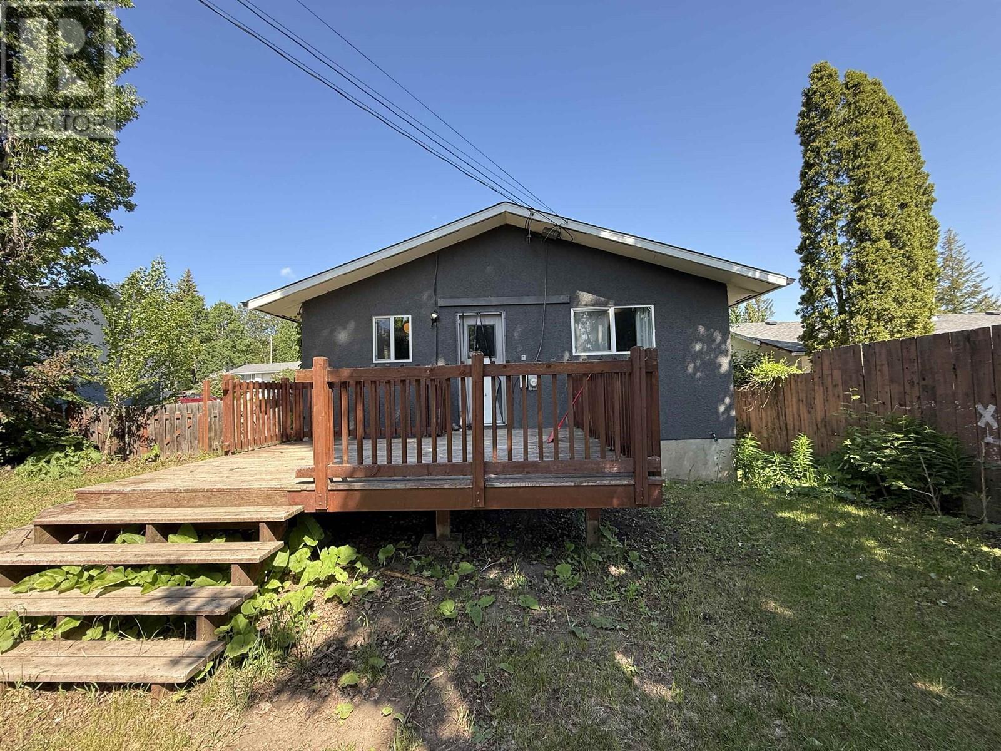1386 Lewis Drive Quesnel, British Columbia V2J 1K8
$309,900
* PREC - Personal Real Estate Corporation. QUICK COMPLETION AVAILABLE! This 3 bedroom home (which has the potential for more) is centrally located near schools, shopping, and recreation! This charming home is perfect for first time buyers, downsizers, or buy it as a perfect investment opportunity! Previously was rented for $2,000 a month! The 6685 square foot parcel features a private, fenced backyard. The exterior was recently repainted and inside you will find a spacious kitchen overlooking the back deck. The basement has a separate entry and is just waiting for your ideas to finish it off. This could be a great place to call home, or keep it as a wonderful investment! (id:62288)
Property Details
| MLS® Number | R2988649 |
| Property Type | Single Family |
| Neigbourhood | Uplands |
Building
| Bathroom Total | 1 |
| Bedrooms Total | 3 |
| Appliances | Washer, Dryer, Refrigerator, Stove, Dishwasher |
| Basement Development | Unfinished |
| Basement Type | Full (unfinished) |
| Constructed Date | 1974 |
| Construction Style Attachment | Detached |
| Exterior Finish | Wood |
| Fireplace Present | Yes |
| Fireplace Total | 1 |
| Foundation Type | Concrete Perimeter |
| Heating Fuel | Natural Gas |
| Heating Type | Forced Air |
| Roof Material | Asphalt Shingle |
| Roof Style | Conventional |
| Stories Total | 2 |
| Size Interior | 952 Ft2 |
| Type | House |
| Utility Water | Municipal Water |
Parking
| Open |
Land
| Acreage | No |
| Size Irregular | 6685 |
| Size Total | 6685 Sqft |
| Size Total Text | 6685 Sqft |
Rooms
| Level | Type | Length | Width | Dimensions |
|---|---|---|---|---|
| Basement | Recreational, Games Room | 11 ft ,1 in | 25 ft ,1 in | 11 ft ,1 in x 25 ft ,1 in |
| Basement | Other | 8 ft ,1 in | 16 ft ,5 in | 8 ft ,1 in x 16 ft ,5 in |
| Basement | Storage | 12 ft ,9 in | 13 ft | 12 ft ,9 in x 13 ft |
| Basement | Laundry Room | 8 ft ,1 in | 16 ft | 8 ft ,1 in x 16 ft |
| Main Level | Living Room | 12 ft ,7 in | 17 ft ,4 in | 12 ft ,7 in x 17 ft ,4 in |
| Main Level | Dining Room | 9 ft ,3 in | 8 ft ,1 in | 9 ft ,3 in x 8 ft ,1 in |
| Main Level | Kitchen | 9 ft ,3 in | 9 ft ,6 in | 9 ft ,3 in x 9 ft ,6 in |
| Main Level | Bedroom 2 | 8 ft ,7 in | 8 ft ,8 in | 8 ft ,7 in x 8 ft ,8 in |
| Main Level | Primary Bedroom | 9 ft ,7 in | 12 ft ,1 in | 9 ft ,7 in x 12 ft ,1 in |
| Main Level | Bedroom 3 | 8 ft ,7 in | 11 ft ,1 in | 8 ft ,7 in x 11 ft ,1 in |
https://www.realtor.ca/real-estate/28145611/1386-lewis-drive-quesnel
Contact Us
Contact us for more information

Scott Klassen
PREC - Scott & Krystina
www.scottklassen.com/
www.facebook.com/scottklassenrealestate/
www.linkedin.com/in/scottklassenrealtor/
310 St Laurent Ave
Quesnel, British Columbia V2J 5A3
(250) 985-2100
(250) 992-8833
www.century21.ca/energyrealty
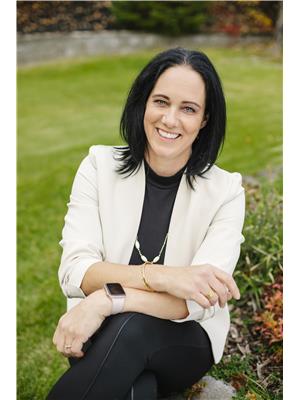
Krystina Klassen
Scott & Krystina
krystinaklassen.c21.ca/
www.facebook.com/scottklassenrealestate
310 St Laurent Ave
Quesnel, British Columbia V2J 5A3
(250) 985-2100
(250) 992-8833
www.century21.ca/energyrealty

