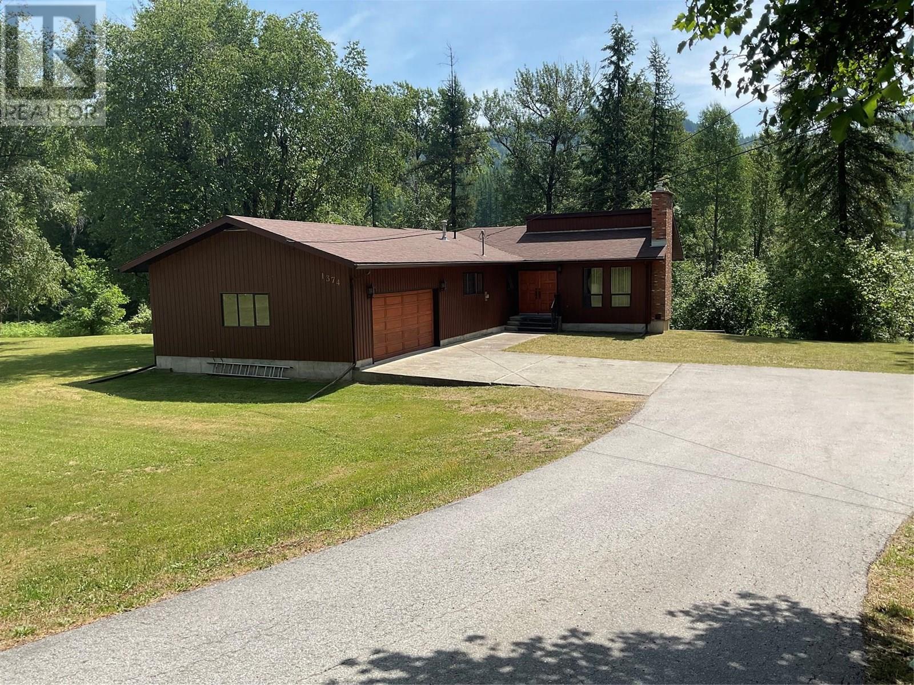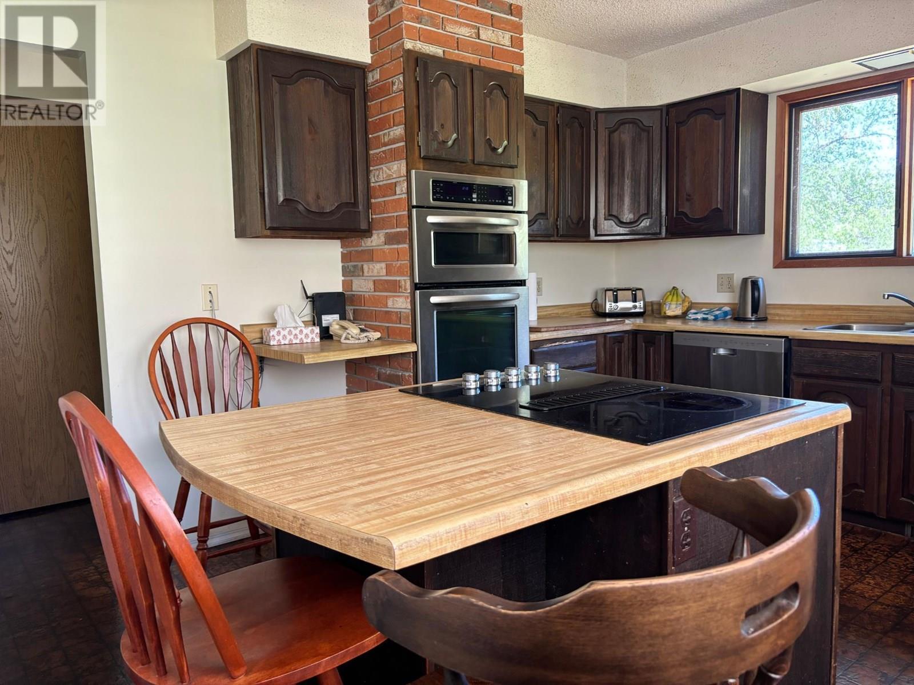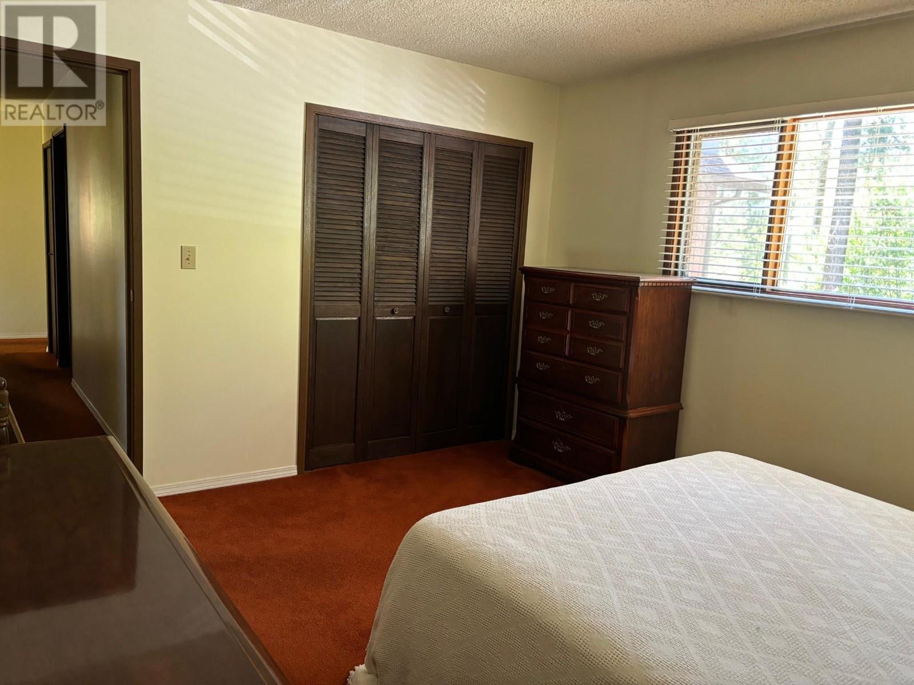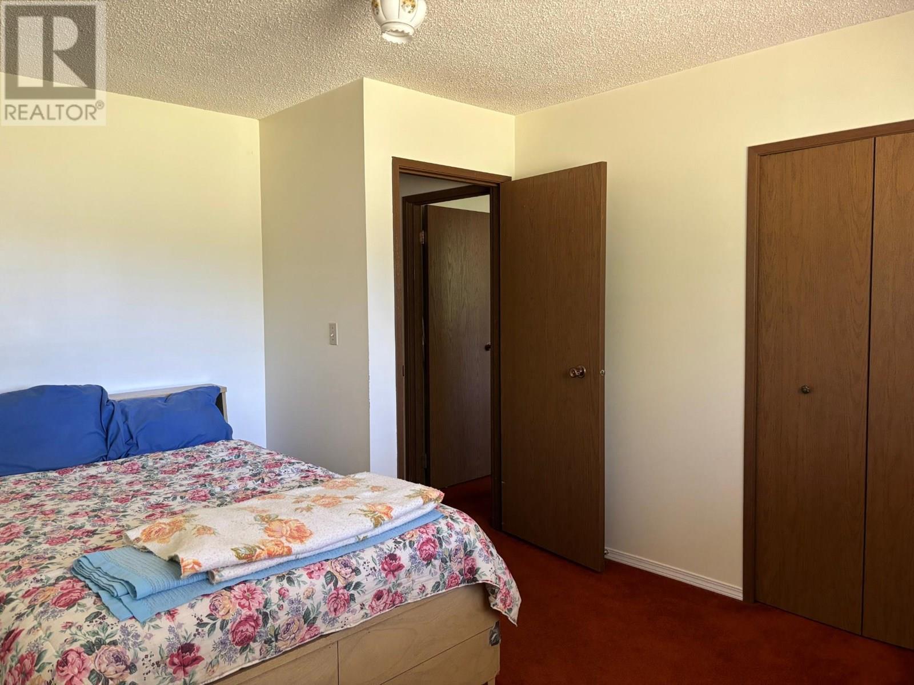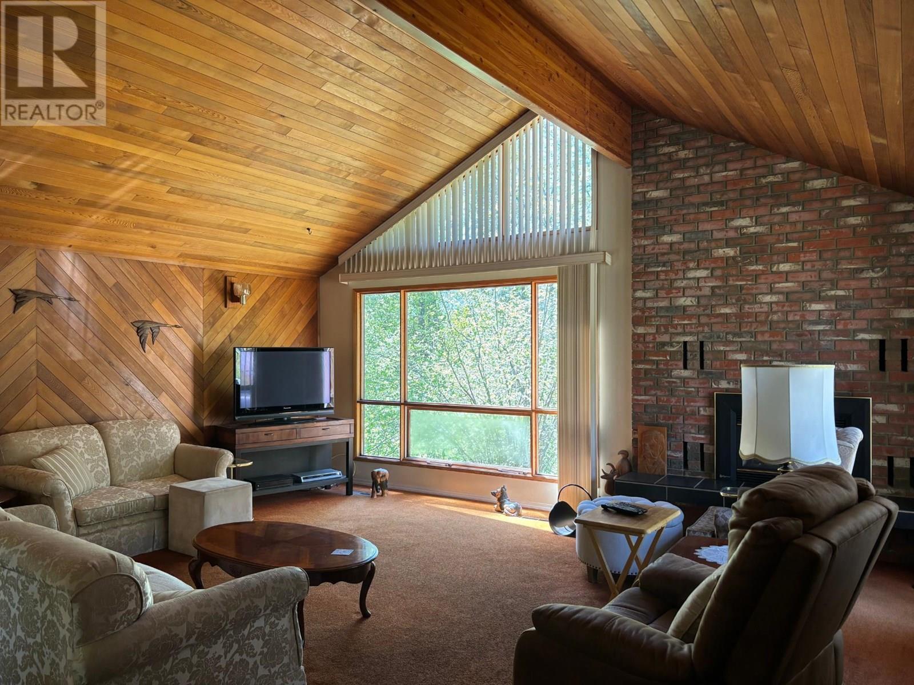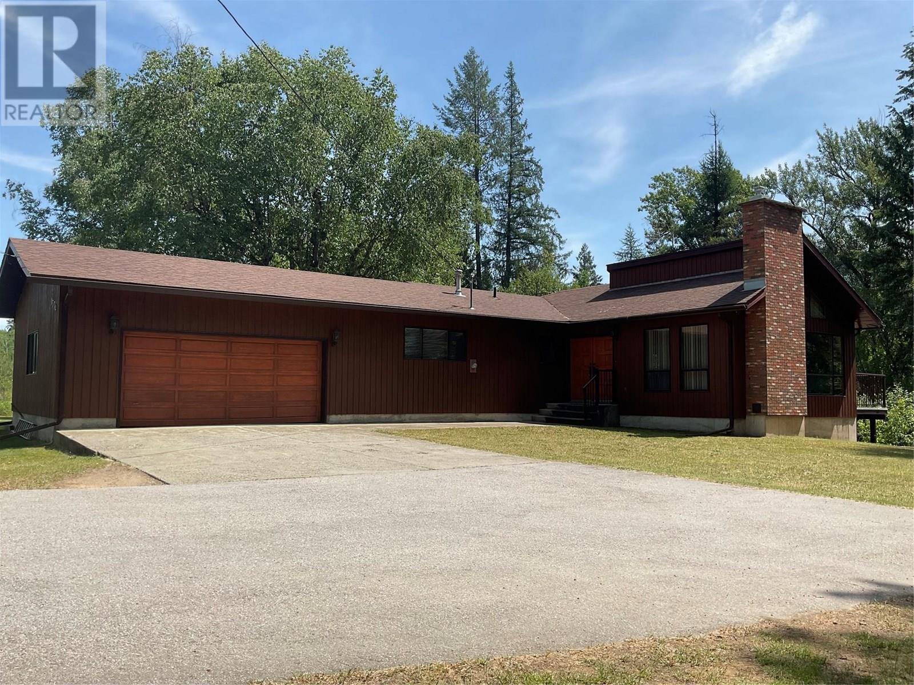1374 Highway 3b Montrose, British Columbia V0G 1P0
$759,000
Rare find, this unique property features a 3 bedroom home with a 2 bedroom basement suite. Enjoy the perfect blend of comfort, versatility and natural beauty with this custom built , one owner home that boasts pride of ownership. Relax on the deck overlooking the valley and listen to the sounds of Beaver Creek or take a stroll down the path to go fishing. Be captivated by the vaulted ceilings in the living room or snuggle up in front of the fireplace. This home has an open and airy atmosphere that is perfect for both relaxation and entertaining. The paved driveway/parking area, double garage and spacious yard offer plenty of room for all your toys. Country living close to all amenities, with school bus pickup out front on highway. Located in Beaverfalls. Contact your Realtor to view this beautiful property. No viewings on Sundays. The adjacent Vacant 110'x140' lot MLS#10351932 is also for sale. The appraisal Report, all information I received from the Seller and BC Assessment states that the property size is 4.3 acres. However Auto Prop states 2.95 Acres. I have contacted BC Assessment and Auto prop about the discrepancy. (id:62288)
Property Details
| MLS® Number | 10351924 |
| Property Type | Single Family |
| Neigbourhood | Village of Montrose |
| Features | Central Island, Balcony |
| Parking Space Total | 4 |
Building
| Bathroom Total | 2 |
| Bedrooms Total | 5 |
| Appliances | Refrigerator, Dishwasher, Cooktop - Electric, Oven - Electric, Washer & Dryer, Oven - Built-in |
| Architectural Style | Ranch |
| Constructed Date | 1979 |
| Construction Style Attachment | Detached |
| Exterior Finish | Brick, Wood Siding |
| Fireplace Fuel | Gas |
| Fireplace Present | Yes |
| Fireplace Type | Unknown |
| Flooring Type | Mixed Flooring |
| Heating Fuel | Wood |
| Heating Type | Forced Air, Stove, See Remarks |
| Roof Material | Asphalt Shingle |
| Roof Style | Unknown |
| Stories Total | 2 |
| Size Interior | 3,092 Ft2 |
| Type | House |
| Utility Water | Community Water User's Utility |
Parking
| Attached Garage | 2 |
Land
| Acreage | Yes |
| Sewer | Septic Tank |
| Size Irregular | 2.95 |
| Size Total | 2.95 Ac|1 - 5 Acres |
| Size Total Text | 2.95 Ac|1 - 5 Acres |
| Zoning Type | Unknown |
Rooms
| Level | Type | Length | Width | Dimensions |
|---|---|---|---|---|
| Basement | Games Room | 17'11'' x 10'10'' | ||
| Basement | Laundry Room | 8' x 8' | ||
| Basement | 4pc Bathroom | Measurements not available | ||
| Basement | Bedroom | 10'10'' x 11' | ||
| Basement | Bedroom | 13' x 11' | ||
| Basement | Kitchen | 19'7'' x 11'2'' | ||
| Basement | Family Room | 19'7'' x 18'6'' | ||
| Main Level | 3pc Bathroom | Measurements not available | ||
| Main Level | Bedroom | 11'7'' x 11'4'' | ||
| Main Level | Bedroom | 13'7'' x 10'10'' | ||
| Main Level | Primary Bedroom | 18'9'' x 11'7'' | ||
| Main Level | Kitchen | 13' x 11'7'' | ||
| Main Level | Dining Room | 11'7'' x 11'7'' | ||
| Main Level | Living Room | 19'7'' x 19'5'' |
https://www.realtor.ca/real-estate/28457965/1374-highway-3b-montrose-village-of-montrose
Contact Us
Contact us for more information

Dawn Rosin
www.facebook.com/mywestkootenayhome
191 Baker Street
Nelson, British Columbia V1L 4H1
(250) 480-3000
(866) 232-1101
www.fairrealty.com/

