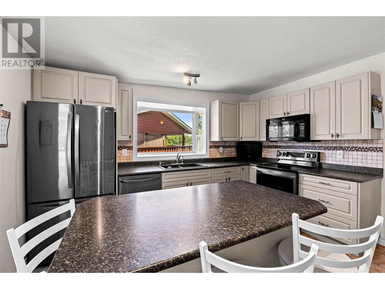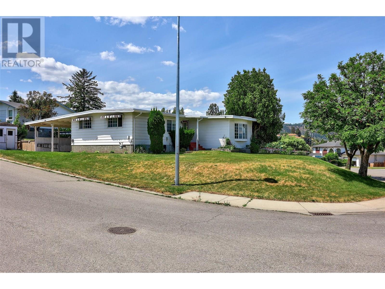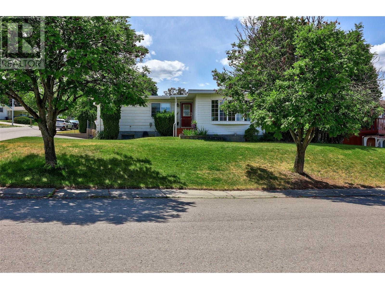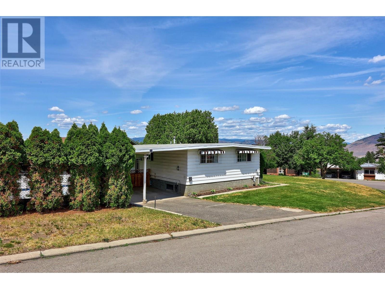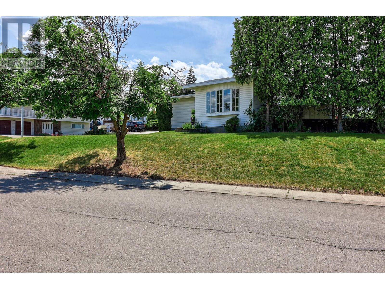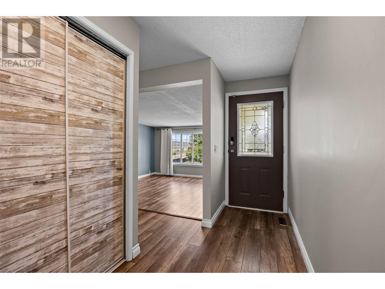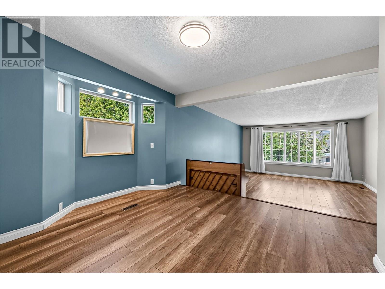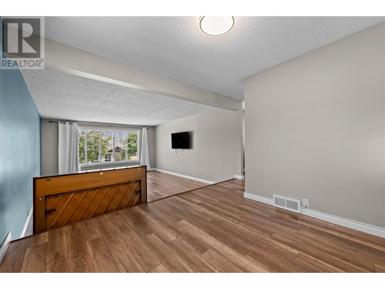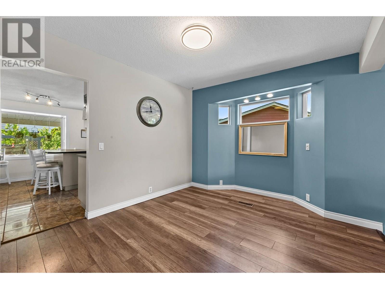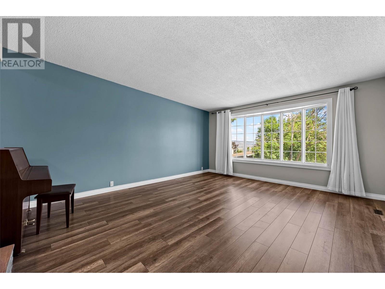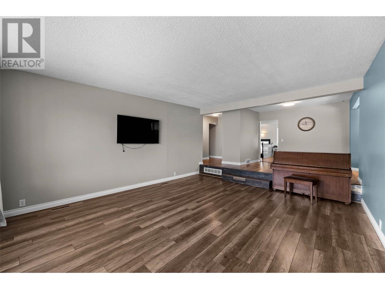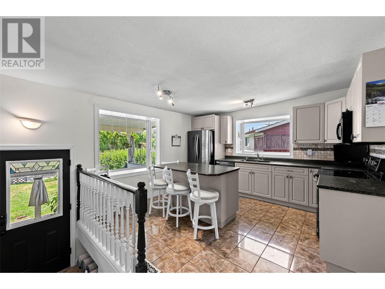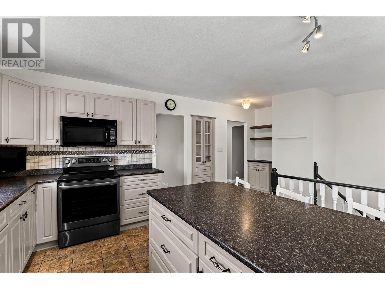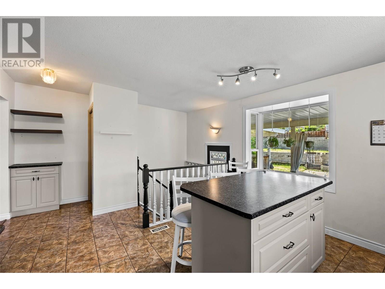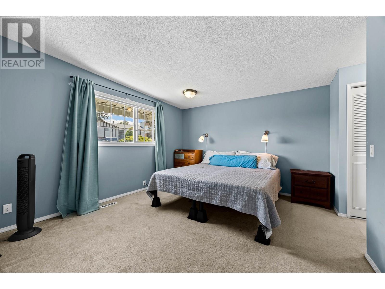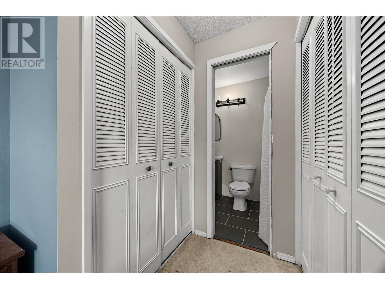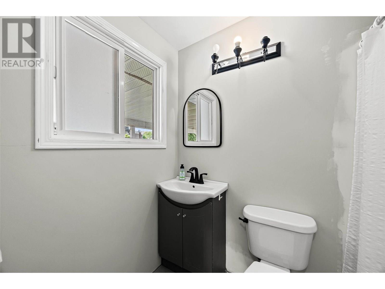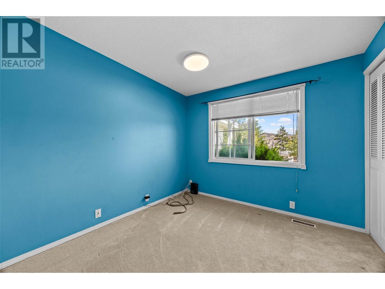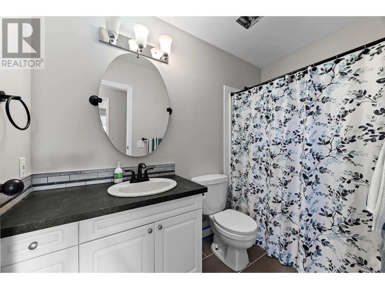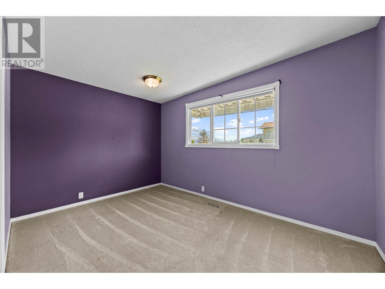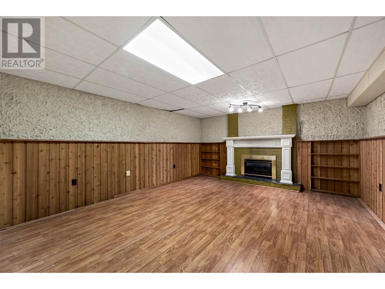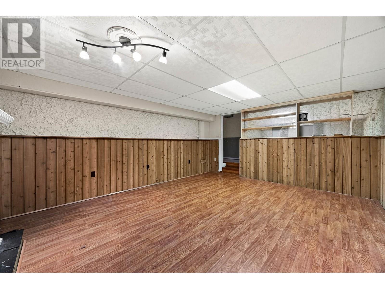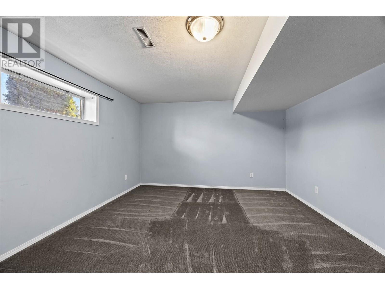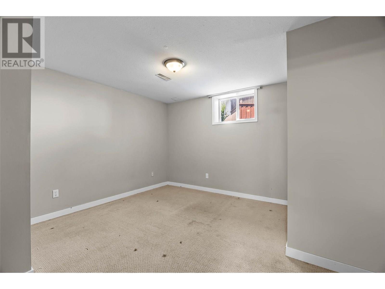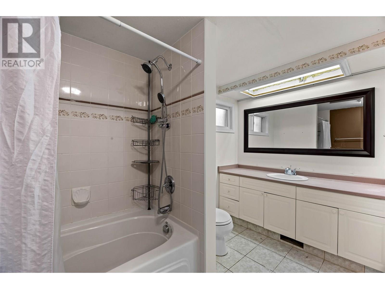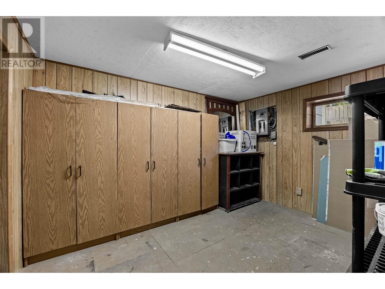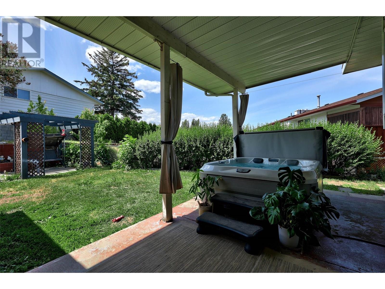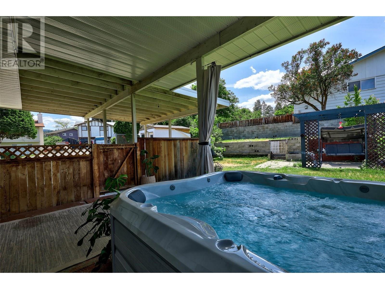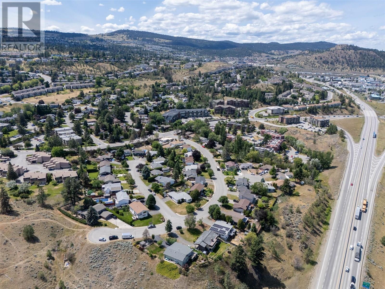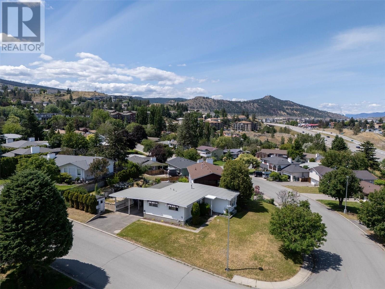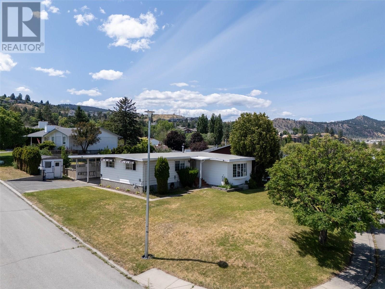135 Whiteshield Crescent Kamloops, British Columbia V2E 1H2
$699,900
Welcome to this spacious and inviting 5-bedroom, 3-bathroom family home nestled in a quiet and desirable neighbourhood in Sahali. This rancher with basement layout offers plenty of space for the whole family, with functional living areas on both levels. The fully fenced backyard is perfect for kids and pets, and includes a hot tub for relaxing evenings at home. A 2-car carport provides convenient covered parking, with extra space for additional vehicles. Ideally located just minutes from Peterson Creek Park walking trails, as well as elementary schools, transit, and shopping, this home offers both comfort and convenience in a fantastic location. Quick possession is possible, making it easy to settle in before the new school year or summer's end. (id:62288)
Property Details
| MLS® Number | 10353346 |
| Property Type | Single Family |
| Neigbourhood | Sahali |
Building
| Bathroom Total | 3 |
| Bedrooms Total | 5 |
| Architectural Style | Ranch |
| Constructed Date | 1973 |
| Construction Style Attachment | Detached |
| Cooling Type | Central Air Conditioning |
| Half Bath Total | 1 |
| Heating Type | See Remarks |
| Stories Total | 2 |
| Size Interior | 2,538 Ft2 |
| Type | House |
| Utility Water | Municipal Water |
Parking
| Carport |
Land
| Acreage | No |
| Sewer | Municipal Sewage System |
| Size Irregular | 0.2 |
| Size Total | 0.2 Ac|under 1 Acre |
| Size Total Text | 0.2 Ac|under 1 Acre |
| Zoning Type | Unknown |
Rooms
| Level | Type | Length | Width | Dimensions |
|---|---|---|---|---|
| Basement | Workshop | 11'8'' x 9' | ||
| Basement | Recreation Room | 13'4'' x 16' | ||
| Basement | Bedroom | 12'2'' x 11' | ||
| Basement | Bedroom | 14' x 12' | ||
| Basement | 4pc Bathroom | Measurements not available | ||
| Main Level | Bedroom | 12'10'' x 8'10'' | ||
| Main Level | Bedroom | 9'7'' x 9'7'' | ||
| Main Level | 4pc Bathroom | Measurements not available | ||
| Main Level | 2pc Ensuite Bath | Measurements not available | ||
| Main Level | Primary Bedroom | 13' x 12' | ||
| Main Level | Kitchen | 15' x 13' | ||
| Main Level | Dining Room | 11' x 10'8'' | ||
| Main Level | Living Room | 17' x 14'6'' |
https://www.realtor.ca/real-estate/28510523/135-whiteshield-crescent-kamloops-sahali
Contact Us
Contact us for more information

Zach Anderson
Personal Real Estate Corporation
258 Seymour Street
Kamloops, British Columbia V2C 2E5
(250) 374-3331
(250) 828-9544
www.remaxkamloops.ca/

