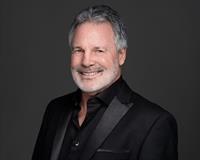13419 Lakeshore Drive S Unit# 101 Summerland, British Columbia V0H 1Z1
$1,299,000Maintenance,
$416.56 Monthly
Maintenance,
$416.56 MonthlyOccupancy/Closing Sept 2025. Wow! Now very close to completion and looking even better than promised-- SEE THE NEW PHOTOS @ July 16, 2025 at the end of the photo set. Oasis Luxury Residences is the premier South Okanagan Lake waterfront residence. Lowest priced home in the complex! 24 luxury homes all concrete construction, with the yacht club out front and the racquet club next door. This is a 2 bedroom plus den, ground level unit which includes many upgrades from the original offering. 2 pets allowed with restrictions, 2 parking stalls plus storage unit. Oasis sets a new standard for luxury living contact Dale Olson today for details and a comprehensive information brochure. (id:62288)
Property Details
| MLS® Number | 10336519 |
| Property Type | Single Family |
| Neigbourhood | Lower Town |
| Community Name | Oasis |
| Community Features | Pets Allowed |
| Parking Space Total | 4 |
Building
| Bathroom Total | 2 |
| Bedrooms Total | 2 |
| Appliances | Refrigerator, Cooktop, Dishwasher, Microwave, Washer & Dryer, Oven - Built-in |
| Architectural Style | Contemporary |
| Constructed Date | 2024 |
| Cooling Type | Central Air Conditioning |
| Fireplace Fuel | Gas |
| Fireplace Present | Yes |
| Fireplace Type | Unknown |
| Flooring Type | Hardwood |
| Heating Fuel | Electric |
| Heating Type | See Remarks |
| Roof Material | Metal |
| Roof Style | Unknown |
| Stories Total | 1 |
| Size Interior | 1,838 Ft2 |
| Type | Apartment |
| Utility Water | Municipal Water |
Parking
| Attached Garage | 2 |
Land
| Acreage | No |
| Sewer | Municipal Sewage System |
| Size Total Text | Under 1 Acre |
| Surface Water | Lake |
| Zoning Type | Unknown |
Rooms
| Level | Type | Length | Width | Dimensions |
|---|---|---|---|---|
| Main Level | 4pc Bathroom | 8' x 5'6'' | ||
| Main Level | Den | 8' x 8'4'' | ||
| Main Level | Bedroom | 10'9'' x 11'2'' | ||
| Main Level | 5pc Ensuite Bath | 13'6'' x 19'6'' | ||
| Main Level | Primary Bedroom | 13'6'' x 14'3'' | ||
| Main Level | Dining Room | 14' x 10' | ||
| Main Level | Living Room | 14' x 12' | ||
| Main Level | Kitchen | 14'7'' x 8'7'' |
https://www.realtor.ca/real-estate/27958827/13419-lakeshore-drive-s-unit-101-summerland-lower-town
Contact Us
Contact us for more information

Dale Olson
www.daleolson.ca/
200-525 Highway 97 South
West Kelowna, British Columbia V1Z 4C9
(778) 755-1177
www.chamberlainpropertygroup.ca/





































