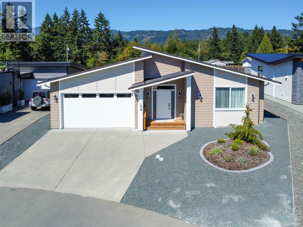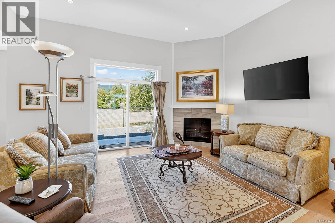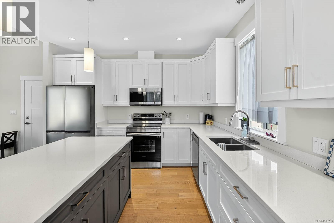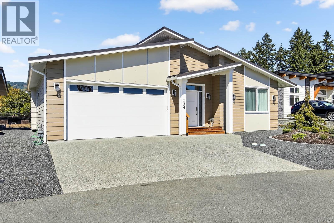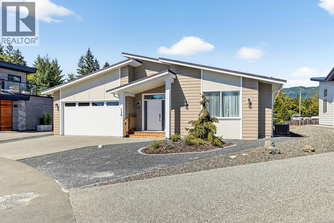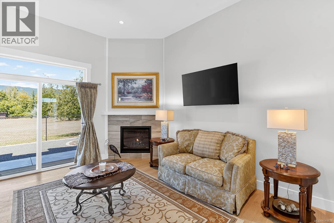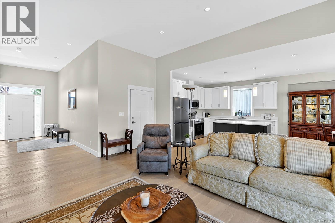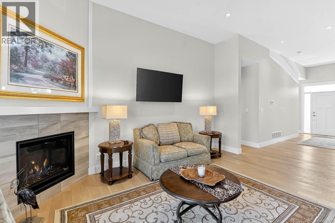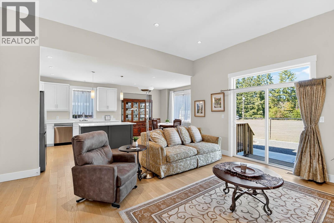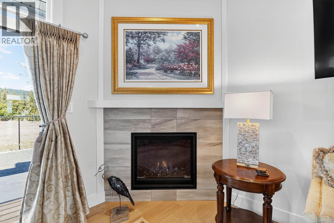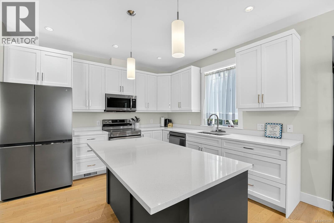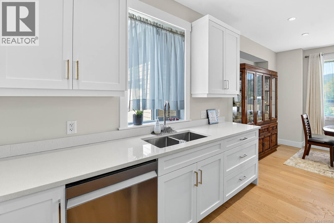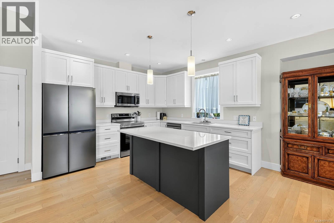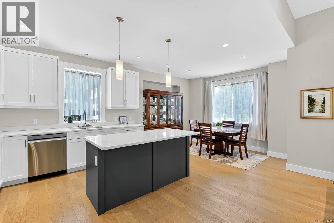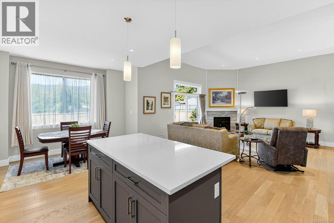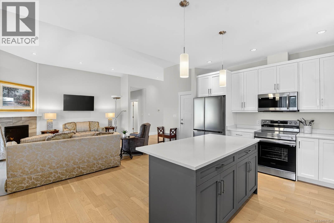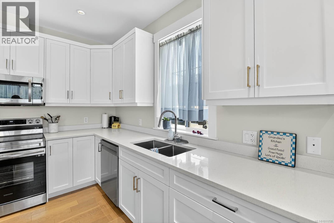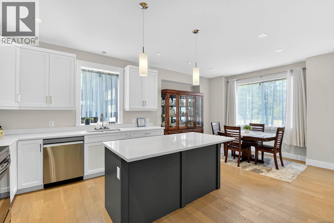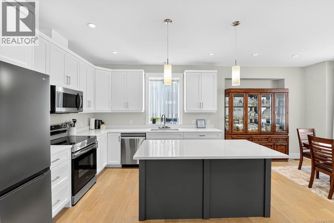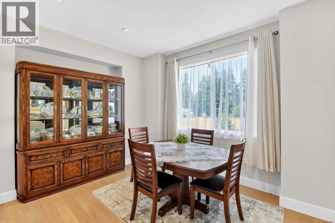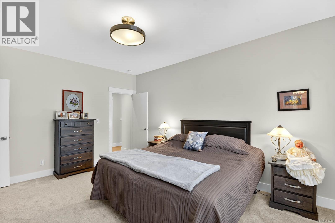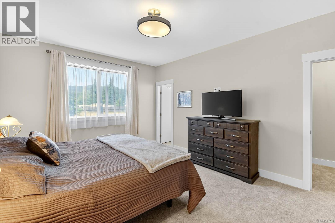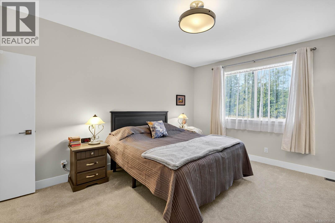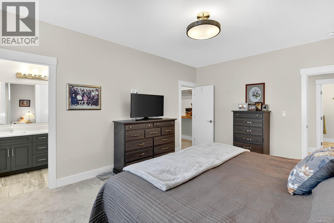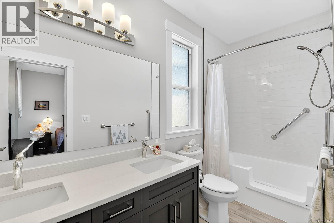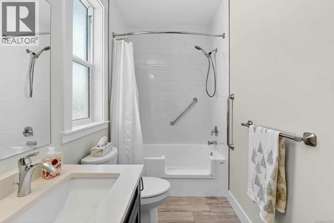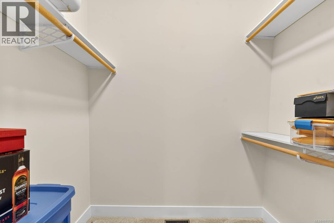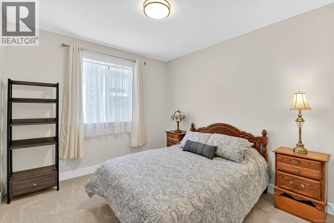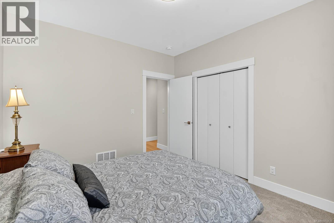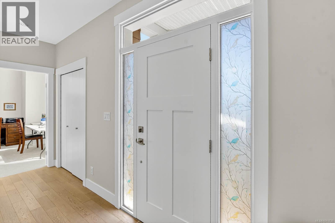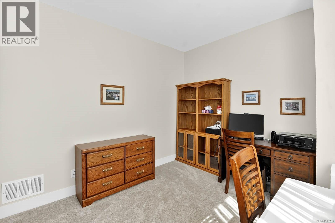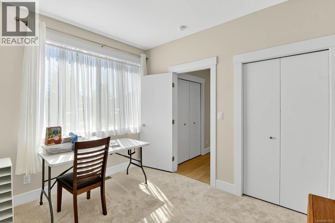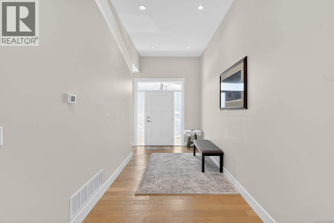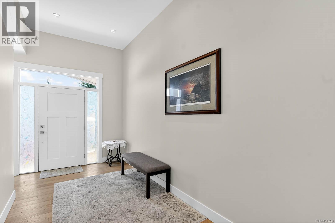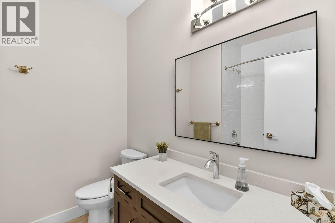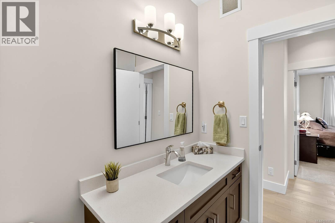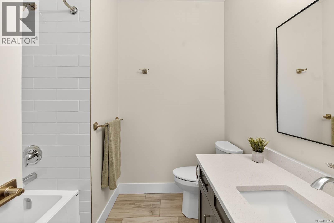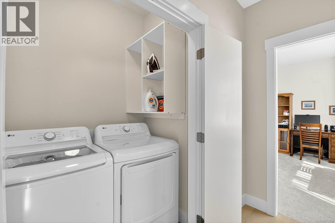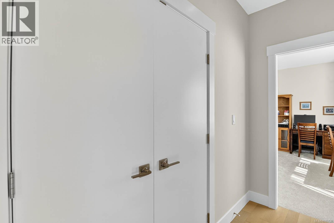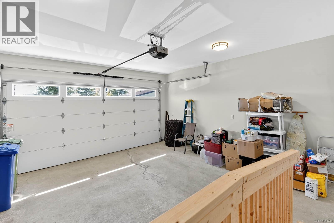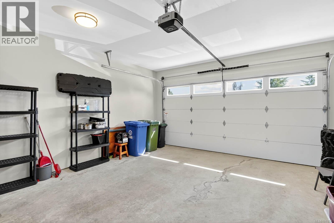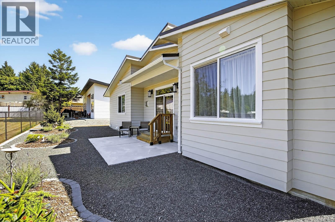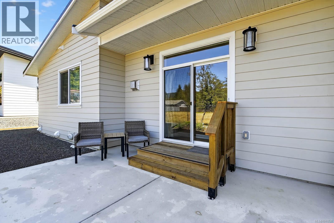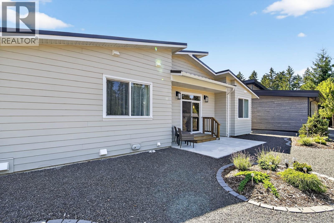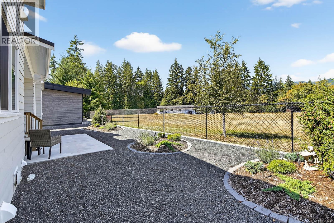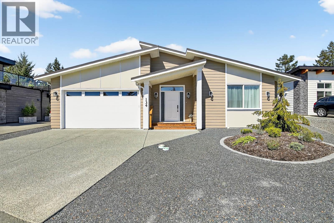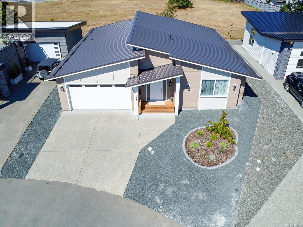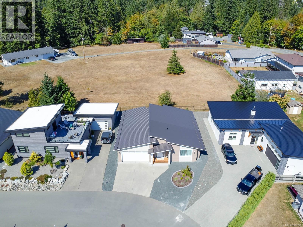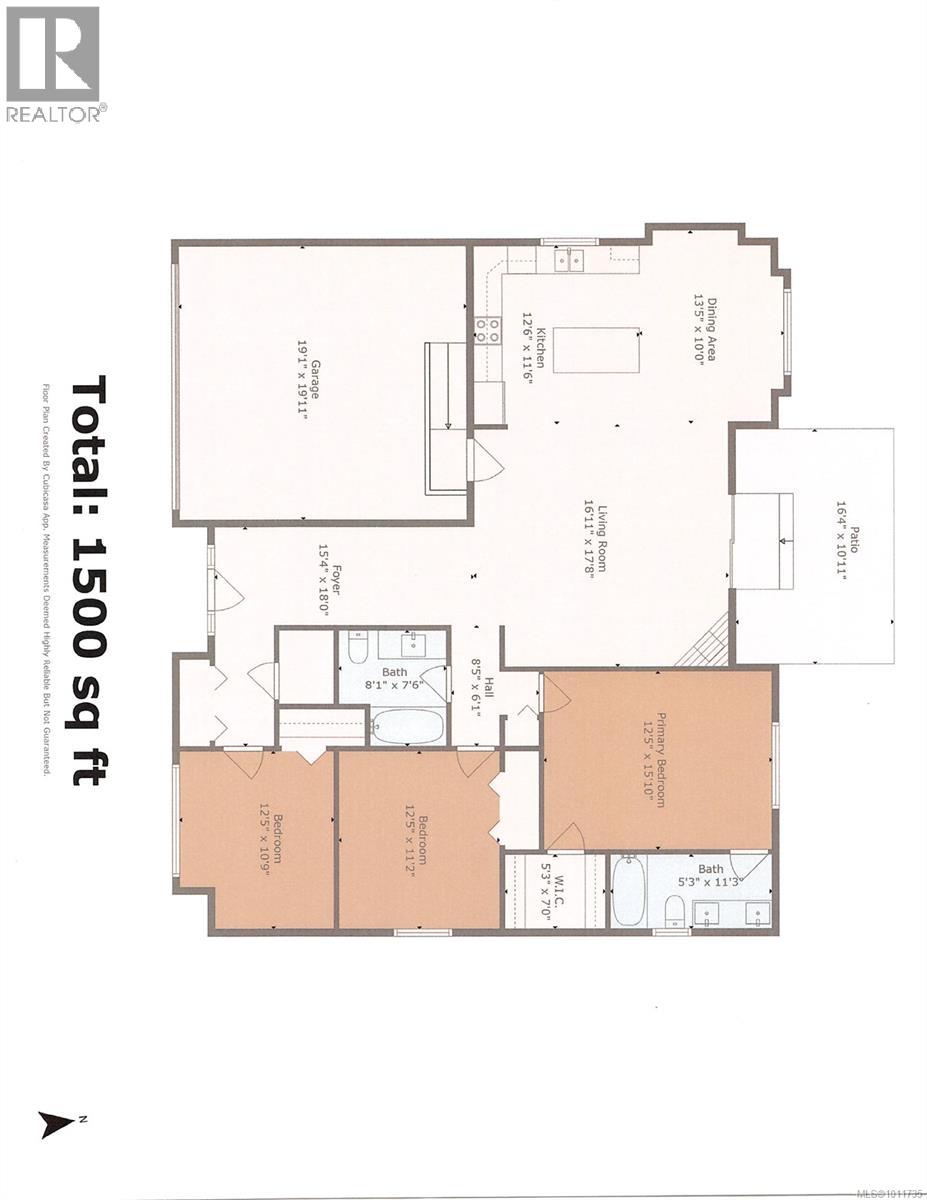134 4065 Mcbride St Port Alberni, British Columbia V9Y 0C1
$779,900Maintenance,
$40 Monthly
Maintenance,
$40 MonthlyCherry Creek Villas Rancher. This 1500 sqft, 3 bedroom, 2 bathroom home is perfectly designed for easy living. It features spacious bedrooms and an open living area ideal for family gatherings or hosting friends. Highlights include a 5-piece ensuite and walk-in closet in the primary bedroom, hardwood floors, 9-foot high ceilings, open-concept spaces, a double garage with wheelchair friendly accessibility. Enjoy modern touches like a gas fireplace, forced air heating with an AC unit, stainless steel appliances, quartz countertops, under-mount sinks, and a crawl space for storage. The back yard is low maintenance and features open space and the home is conveniently close to walking trails, recreation areas, schools, shopping and public transit. Low strata fees of $40.00 per month and pet friendly and no age restrictions. New Home Warranty remaining. (id:62288)
Property Details
| MLS® Number | 1011735 |
| Property Type | Single Family |
| Neigbourhood | Port Alberni |
| Community Features | Pets Allowed With Restrictions, Family Oriented |
| Features | Other |
| Parking Space Total | 2 |
| Plan | Eps4678 |
Building
| Bathroom Total | 2 |
| Bedrooms Total | 3 |
| Constructed Date | 2023 |
| Cooling Type | Central Air Conditioning |
| Fireplace Present | Yes |
| Fireplace Total | 1 |
| Heating Fuel | Natural Gas |
| Heating Type | Forced Air |
| Size Interior | 1,865 Ft2 |
| Total Finished Area | 1500 Sqft |
| Type | House |
Land
| Access Type | Road Access |
| Acreage | No |
| Size Irregular | 4922 |
| Size Total | 4922 Sqft |
| Size Total Text | 4922 Sqft |
| Zoning Description | Rm1 |
| Zoning Type | Residential |
Rooms
| Level | Type | Length | Width | Dimensions |
|---|---|---|---|---|
| Main Level | Ensuite | 5-Piece | ||
| Main Level | Bathroom | 4-Piece | ||
| Main Level | Bedroom | 12'5 x 10'9 | ||
| Main Level | Bedroom | 12'5 x 11'2 | ||
| Main Level | Primary Bedroom | 12'5 x 15'10 | ||
| Main Level | Kitchen | 12'6 x 11'6 | ||
| Main Level | Dining Room | 13'5 x 10'0 | ||
| Main Level | Living Room | 16'11 x 17'8 | ||
| Main Level | Entrance | 15'4 x 18'0 |
https://www.realtor.ca/real-estate/28777121/134-4065-mcbride-st-port-alberni-port-alberni
Contact Us
Contact us for more information
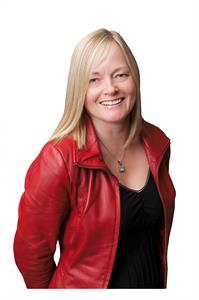
Sonja Sutton
Personal Real Estate Corporation
4201 Johnston Rd.
Port Alberni, British Columbia V9Y 5M8
(250) 723-5666
(800) 372-3931
(250) 723-1151
www.midislandrealty.com/

