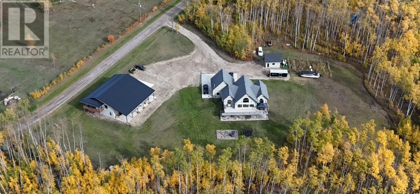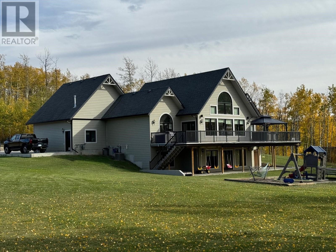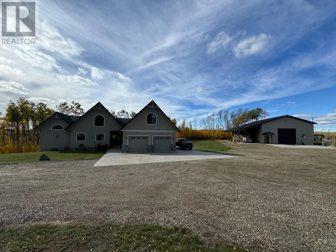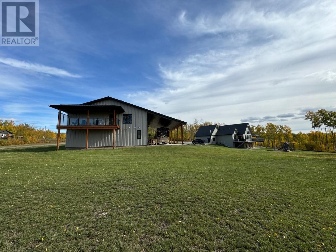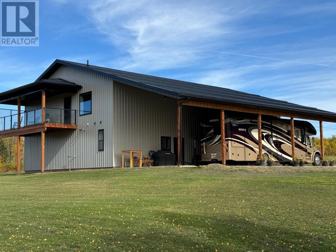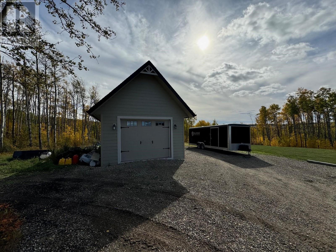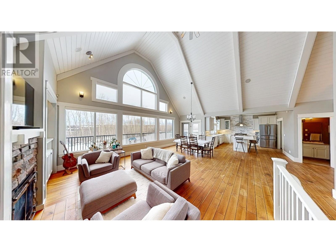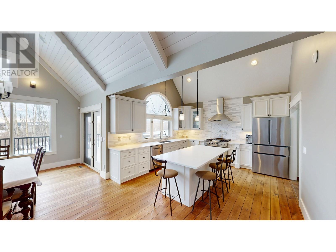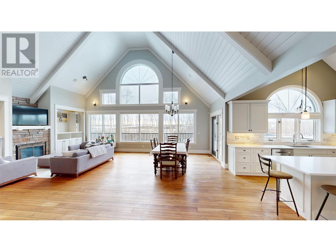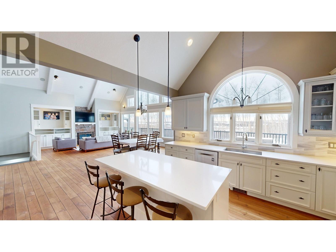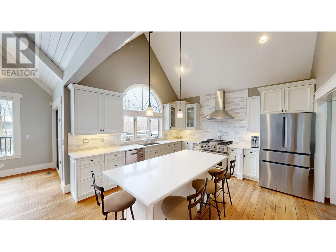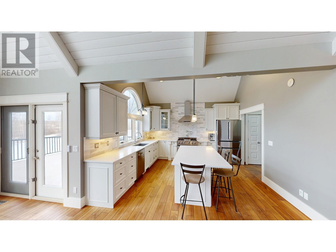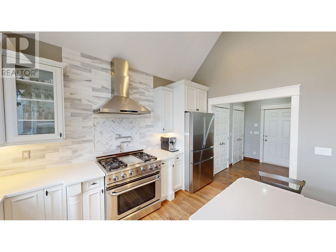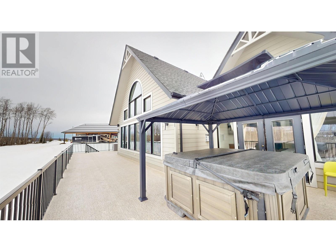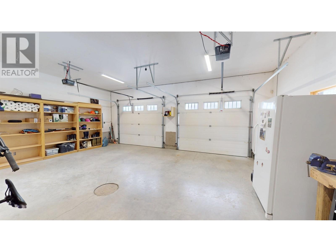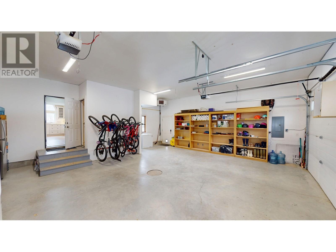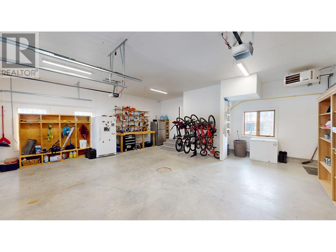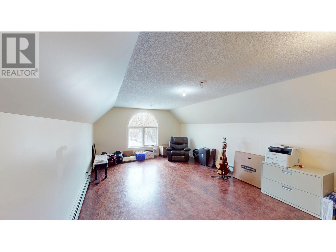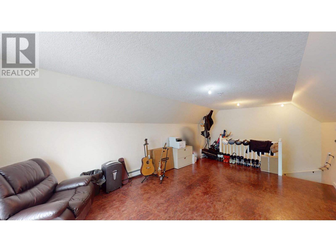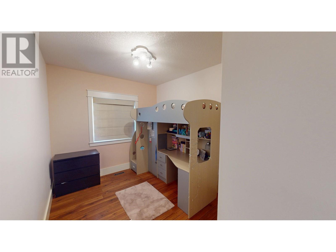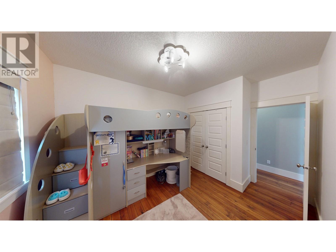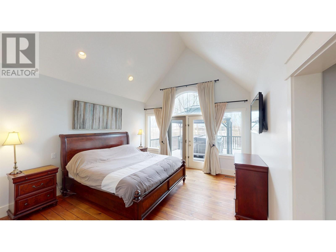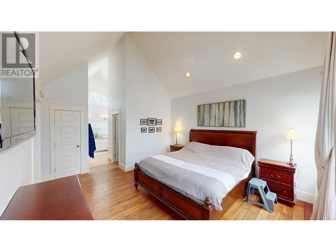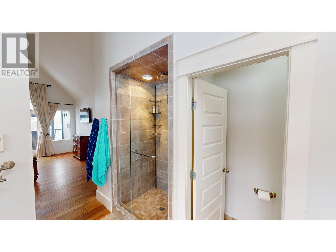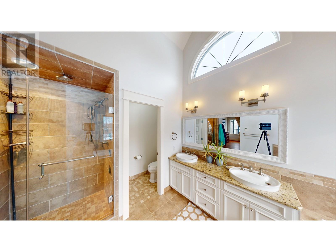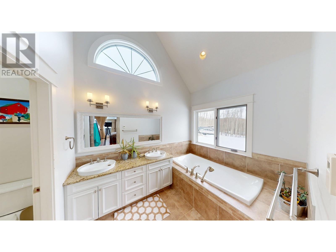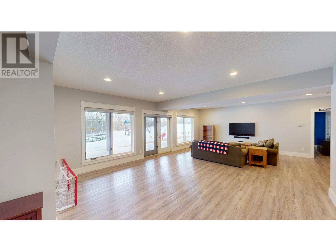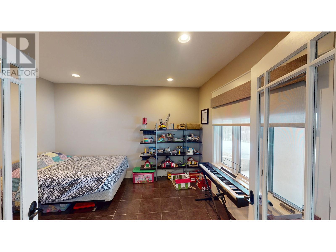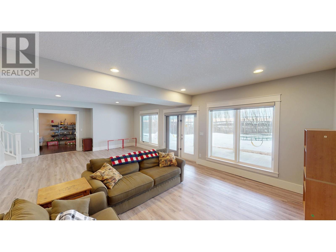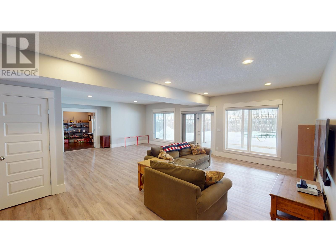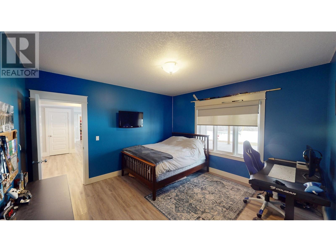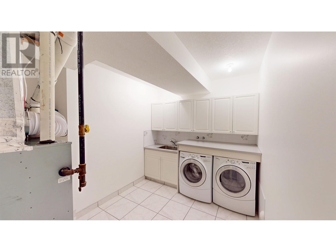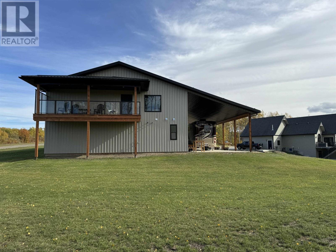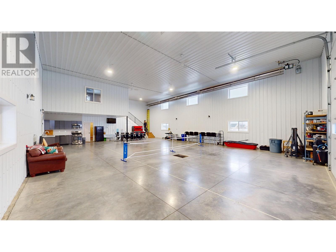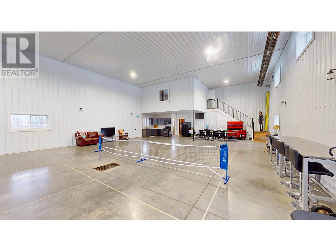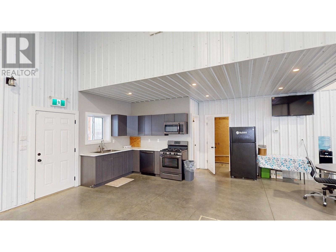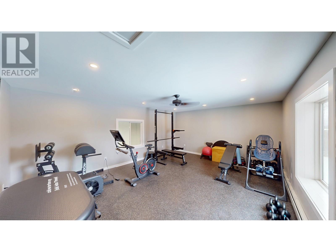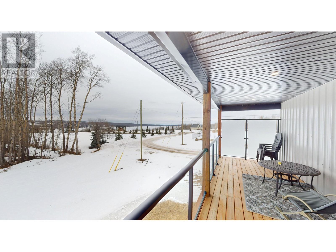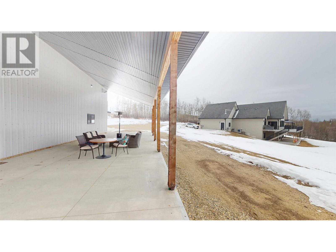13109 Sunnyside Drive Charlie Lake, British Columbia V0C 1H0
$1,985,000
5.782 acres of serene land with 6 spacious bedrooms & 3 well-appointed bathrooms, this home offers unparalleled comfort & luxury. Main floor features vaulted ceilings, expansive windows that fill the space with natural light, amazing chef's kitchen with gas stove & plenty of cupboard space. Walk-out onto your full width deck to enjoy your morning coffee. Relax in your master bedroom with high windows & large 5 pce ensuite. In the basement we have 3 large bedrooms, in-floor heat throughout & a walk out patio. The 40' x 60' detached shop is the cherry on top with the gym/guest bedroom with balcony with views of the lake, OH radiant heat, kitchen & 3 pce bath not to mention the attached covered RV storage with full concrete apron. (id:62288)
Property Details
| MLS® Number | R2973389 |
| Property Type | Single Family |
| Structure | Workshop |
Building
| Bathroom Total | 3 |
| Bedrooms Total | 6 |
| Appliances | Washer, Dryer, Refrigerator, Stove, Dishwasher |
| Basement Development | Finished |
| Basement Type | Full (finished) |
| Constructed Date | 2008 |
| Construction Style Attachment | Detached |
| Cooling Type | Central Air Conditioning |
| Exterior Finish | Composite Siding |
| Fireplace Present | Yes |
| Fireplace Total | 1 |
| Foundation Type | Concrete Block |
| Heating Fuel | Natural Gas |
| Heating Type | Forced Air |
| Roof Material | Asphalt Shingle |
| Roof Style | Conventional |
| Stories Total | 2 |
| Size Interior | 3,978 Ft2 |
| Type | House |
| Utility Water | Drilled Well |
Parking
| Garage | 2 |
| Open |
Land
| Acreage | Yes |
| Size Irregular | 5.78 |
| Size Total | 5.78 Ac |
| Size Total Text | 5.78 Ac |
Rooms
| Level | Type | Length | Width | Dimensions |
|---|---|---|---|---|
| Above | Flex Space | 14 ft | 25 ft ,2 in | 14 ft x 25 ft ,2 in |
| Basement | Family Room | 28 ft ,7 in | 21 ft ,3 in | 28 ft ,7 in x 21 ft ,3 in |
| Basement | Bedroom 4 | 11 ft ,2 in | 13 ft ,3 in | 11 ft ,2 in x 13 ft ,3 in |
| Basement | Storage | 19 ft ,2 in | 8 ft ,8 in | 19 ft ,2 in x 8 ft ,8 in |
| Basement | Laundry Room | 10 ft | 12 ft | 10 ft x 12 ft |
| Basement | Bedroom 5 | 12 ft ,9 in | 14 ft ,9 in | 12 ft ,9 in x 14 ft ,9 in |
| Basement | Bedroom 6 | 13 ft ,3 in | 13 ft ,3 in | 13 ft ,3 in x 13 ft ,3 in |
| Main Level | Living Room | 27 ft | 21 ft ,1 in | 27 ft x 21 ft ,1 in |
| Main Level | Dining Room | 27 ft | 9 ft | 27 ft x 9 ft |
| Main Level | Kitchen | 13 ft ,7 in | 23 ft ,1 in | 13 ft ,7 in x 23 ft ,1 in |
| Main Level | Primary Bedroom | 17 ft ,6 in | 19 ft ,4 in | 17 ft ,6 in x 19 ft ,4 in |
| Main Level | Bedroom 2 | 9 ft ,4 in | 13 ft ,7 in | 9 ft ,4 in x 13 ft ,7 in |
| Main Level | Bedroom 3 | 9 ft ,4 in | 13 ft ,7 in | 9 ft ,4 in x 13 ft ,7 in |
https://www.realtor.ca/real-estate/27980062/13109-sunnyside-drive-charlie-lake
Contact Us
Contact us for more information

Michael Ellerington
www.mikeellerington.com/
#101 9711 100th Avenue
Fort St. John, British Columbia V1J 1Y2
(250) 785-5520
(250) 785-2624
www.remaxaction.ca/

