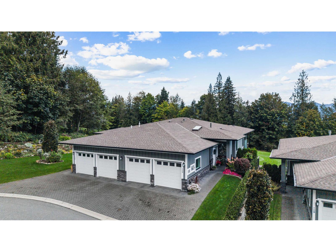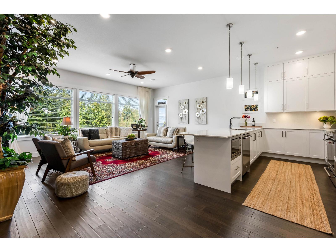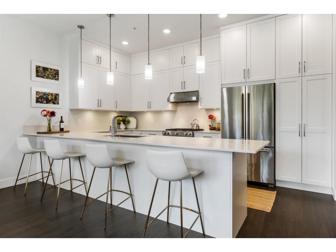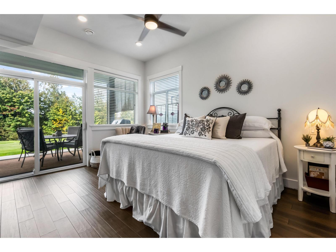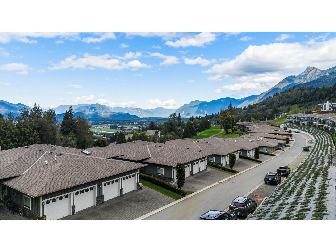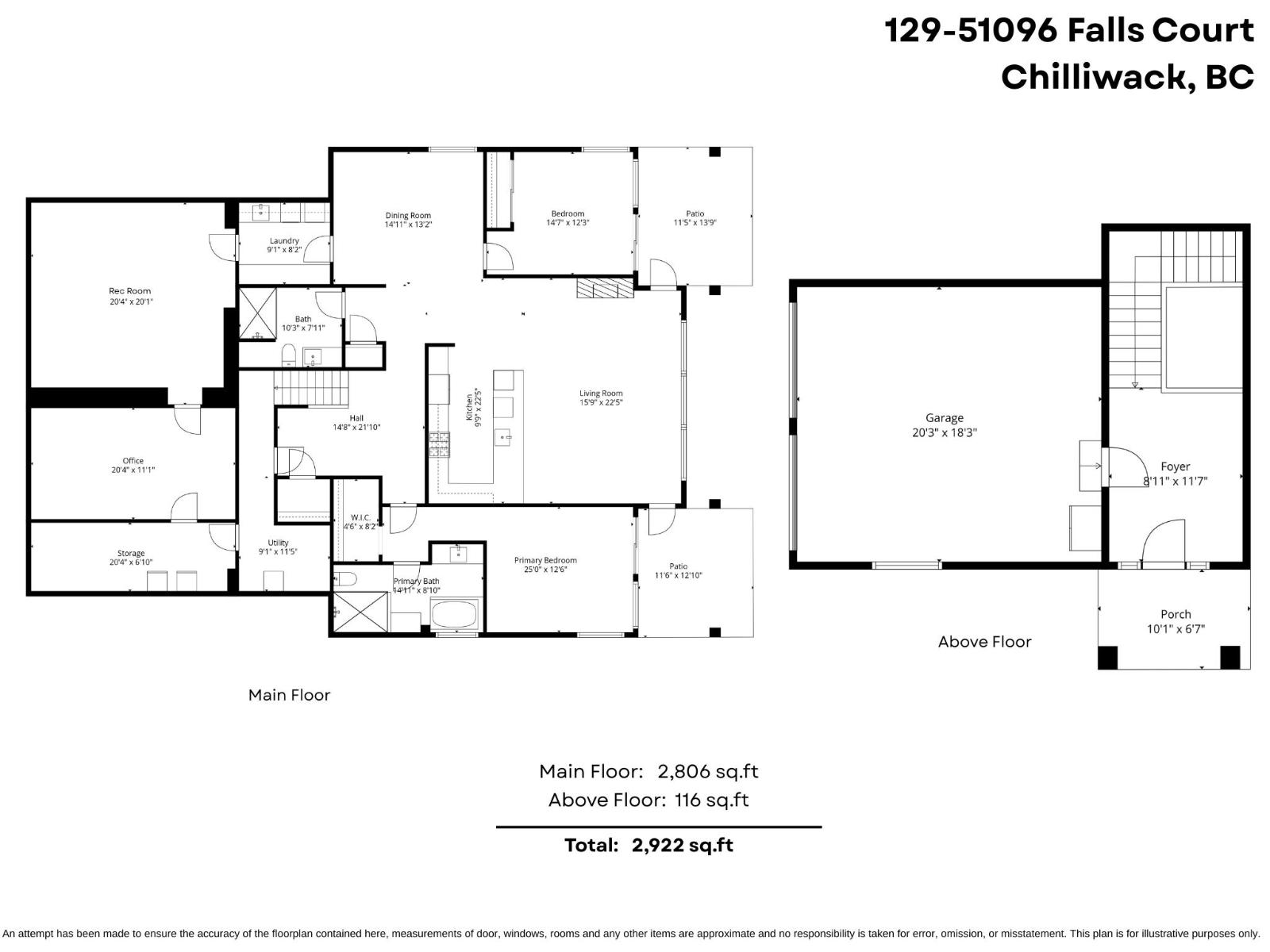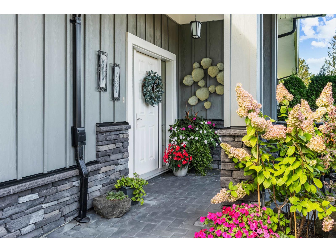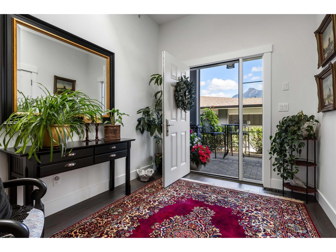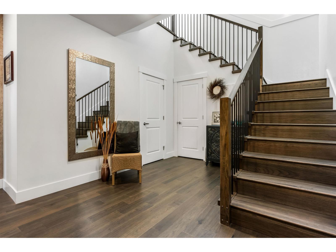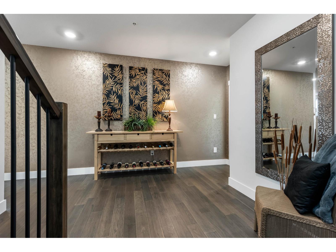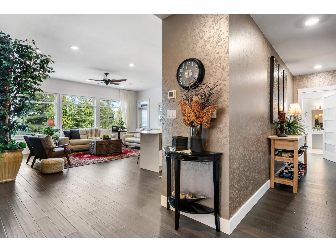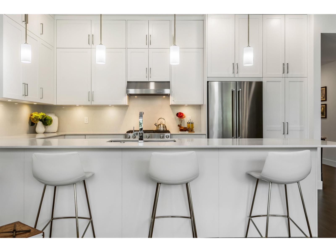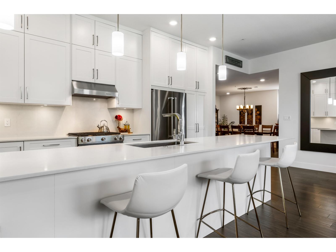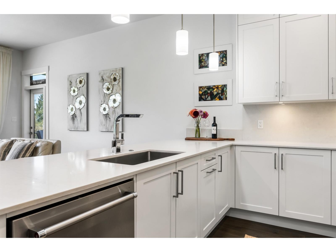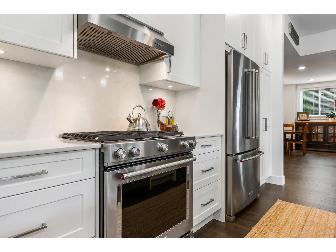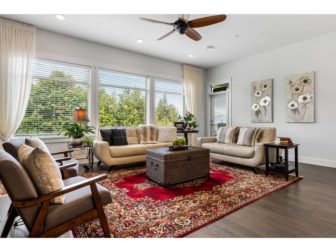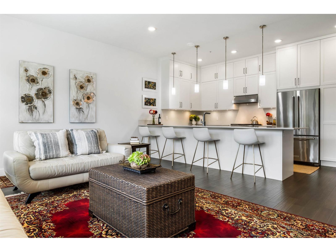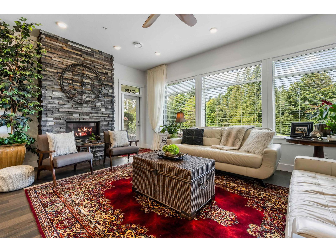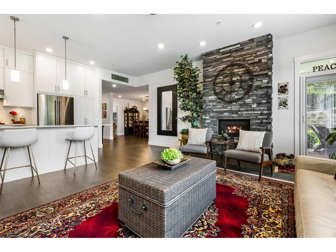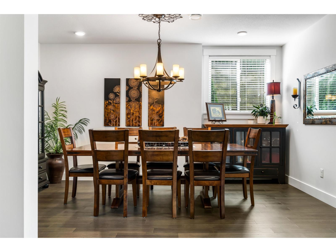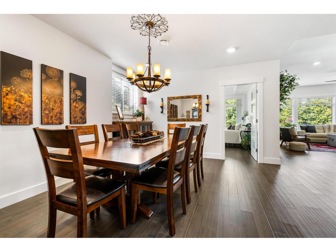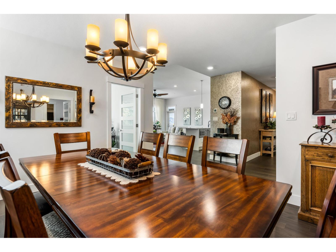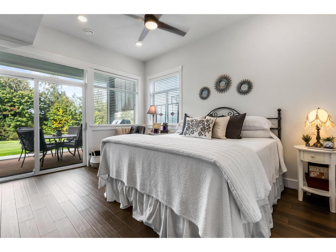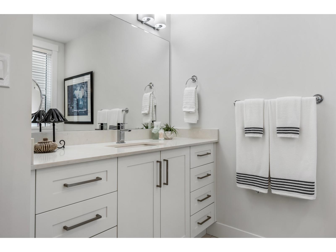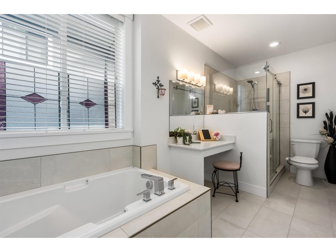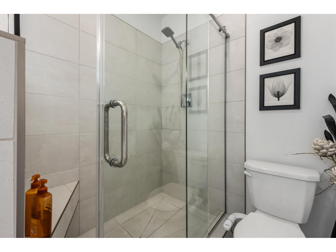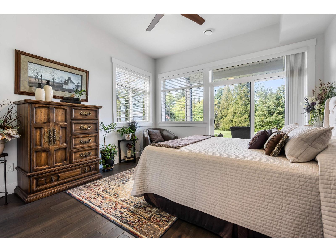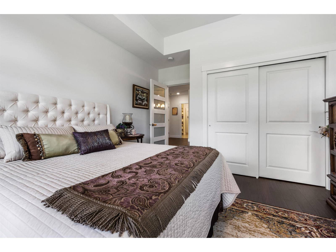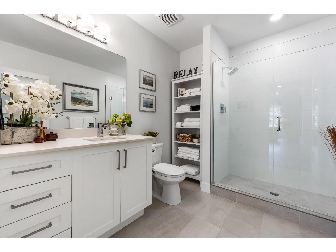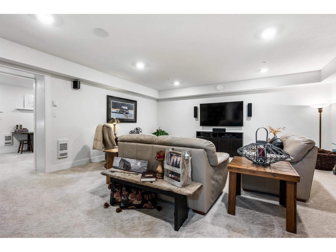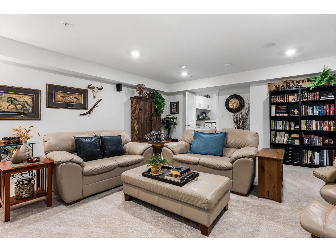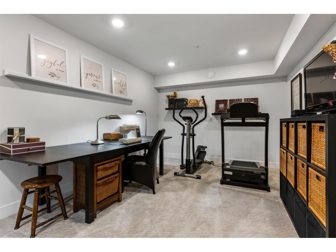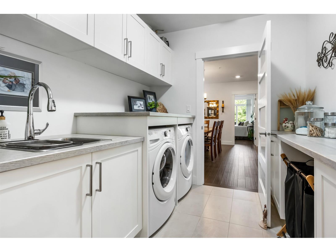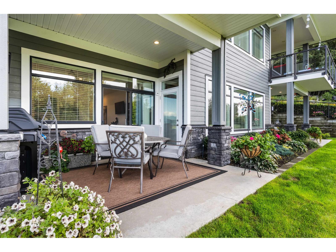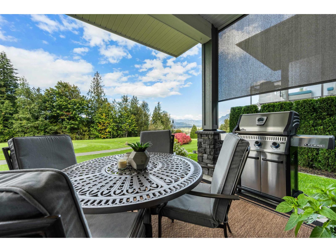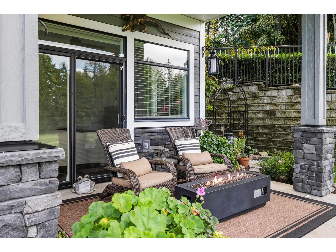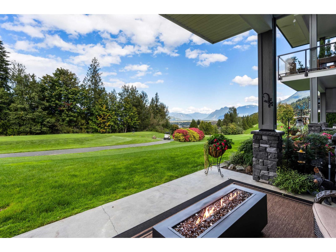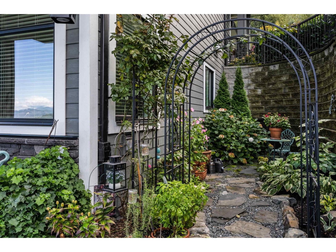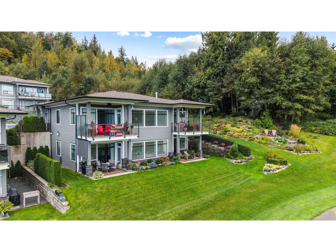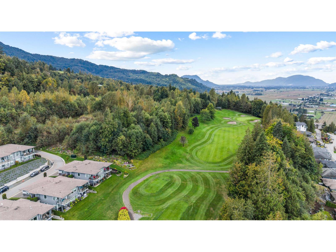129 51096 Falls Court, Eastern Hillsides Chilliwack, British Columbia V4Z 1K7
$989,900
RARE END UNIT WALKOUT RANCHER backing onto the Falls Golf Course w/INCREDIBLE VALLEY & FAIRWAY VIEWS! First time on the market, this UNIQUE layout offers 2 beds + den, media room, & AMPLE storage! Welcoming upper foyer, FABULOUS OPEN CONCEPT kitchen & BRIGHT living & dining rooms. The SPACIOUS kitchen features TONS of full height white shaker cabinets, SS appliances, & large island w/eating bar! Living room w/stone faced gas f/p, broad windows allowing copious natural light & access on either side to outdoor patios. BRIGHT master suite featuring access to the patio & luscious green space, W.I.C. & 4 pc WR w/sep soaker tub & vanity. Showcasing engineered hardwood flooring, HW on demand, AMPLE upgrades, R.I. A/C, & parking for 4 vehicles. A HIGHLY desirable complex w/one-of-a-kind floorplan! * PREC - Personal Real Estate Corporation (id:62288)
Property Details
| MLS® Number | R3054670 |
| Property Type | Single Family |
| Storage Type | Storage |
| View Type | Mountain View, Valley View |
Building
| Bathroom Total | 2 |
| Bedrooms Total | 2 |
| Amenities | Laundry - In Suite |
| Appliances | Washer, Dryer, Refrigerator, Stove, Dishwasher |
| Basement Development | Finished |
| Basement Type | Unknown (finished) |
| Constructed Date | 2018 |
| Construction Style Attachment | Attached |
| Fireplace Present | Yes |
| Fireplace Total | 1 |
| Fixture | Drapes/window Coverings |
| Heating Fuel | Natural Gas |
| Heating Type | Forced Air |
| Stories Total | 2 |
| Size Interior | 2,922 Ft2 |
| Type | Row / Townhouse |
Parking
| Garage | 2 |
Land
| Acreage | No |
Rooms
| Level | Type | Length | Width | Dimensions |
|---|---|---|---|---|
| Above | Foyer | 8 ft ,9 in | 11 ft ,7 in | 8 ft ,9 in x 11 ft ,7 in |
| Main Level | Kitchen | 9 ft ,7 in | 22 ft ,5 in | 9 ft ,7 in x 22 ft ,5 in |
| Main Level | Living Room | 15 ft ,7 in | 22 ft ,5 in | 15 ft ,7 in x 22 ft ,5 in |
| Main Level | Dining Room | 14 ft ,9 in | 13 ft ,2 in | 14 ft ,9 in x 13 ft ,2 in |
| Main Level | Primary Bedroom | 25 ft | 12 ft ,6 in | 25 ft x 12 ft ,6 in |
| Main Level | Other | 4 ft ,5 in | 8 ft ,2 in | 4 ft ,5 in x 8 ft ,2 in |
| Main Level | Bedroom 2 | 14 ft ,5 in | 12 ft ,3 in | 14 ft ,5 in x 12 ft ,3 in |
| Main Level | Laundry Room | 9 ft ,3 in | 8 ft ,2 in | 9 ft ,3 in x 8 ft ,2 in |
| Main Level | Recreational, Games Room | 20 ft ,3 in | 20 ft ,1 in | 20 ft ,3 in x 20 ft ,1 in |
| Main Level | Office | 20 ft ,3 in | 11 ft ,1 in | 20 ft ,3 in x 11 ft ,1 in |
| Main Level | Storage | 20 ft ,3 in | 6 ft ,1 in | 20 ft ,3 in x 6 ft ,1 in |
| Main Level | Utility Room | 9 ft ,3 in | 11 ft ,5 in | 9 ft ,3 in x 11 ft ,5 in |
https://www.realtor.ca/real-estate/28944103/129-51096-falls-court-eastern-hillsides-chilliwack
Contact Us
Contact us for more information

Sarah Toop
PREC - Sarah Toop Real Estate Group
(604) 846-7356
www.sarahtoop.com/
101-7388 Vedder Rd
Chilliwack, British Columbia V1X 7X6
(604) 705-3339

