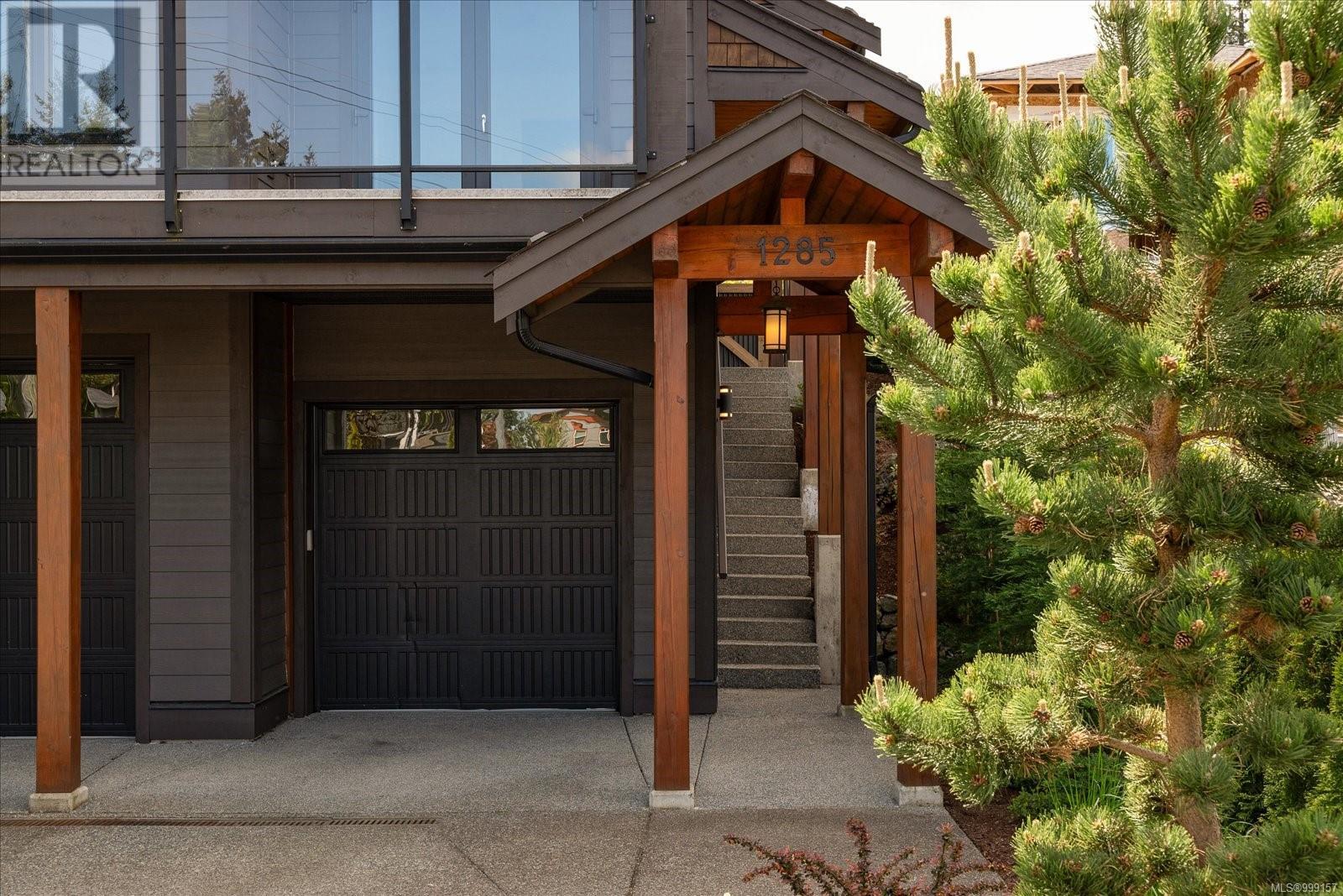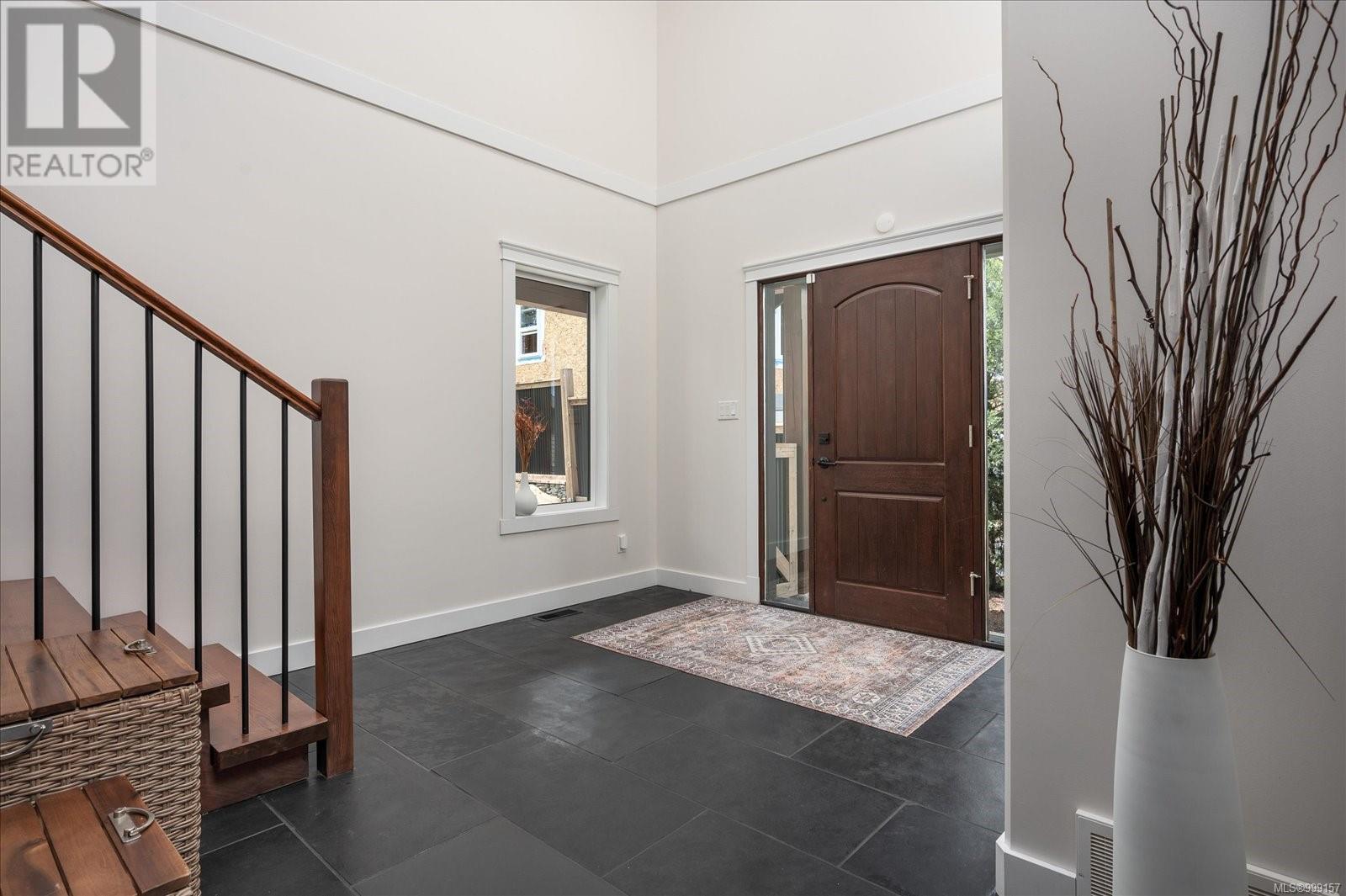1285 College Dr Nanaimo, British Columbia V9R 5Z5
$1,099,999
Recently renovated 4 bedroom, 3 bathroom West Coast Contemporary home in desirable College Heights! Featuring exposed solid beams, large windows, and southern exposure, this home is filled with natural light and character. Enjoy seamless indoor-outdoor living with both front and back outdoor spaces and a flat, usable backyard—perfect for relaxing or entertaining. The open-concept layout offers modern comfort, while the rare 3-car garage provides plenty of space for vehicles, storage, or hobbies. Located within walking distance to beautiful Westwood Lake, this home blends lifestyle, location, and timeless design. A must-see! All data and measurements are approximate and should be verified if important. (id:62288)
Property Details
| MLS® Number | 999157 |
| Property Type | Single Family |
| Neigbourhood | University District |
| Features | Central Location, Curb & Gutter, Level Lot, Park Setting, Private Setting, Southern Exposure, Wooded Area, Other, Rectangular |
| Parking Space Total | 12 |
| Plan | Epp80023 |
| Structure | Patio(s) |
| View Type | City View, Mountain View, Valley View |
Building
| Bathroom Total | 3 |
| Bedrooms Total | 4 |
| Appliances | Refrigerator, Stove, Washer, Dryer |
| Architectural Style | Westcoast |
| Constructed Date | 2015 |
| Cooling Type | Air Conditioned |
| Fireplace Present | Yes |
| Fireplace Total | 1 |
| Heating Fuel | Natural Gas |
| Heating Type | Forced Air |
| Size Interior | 3,402 Ft2 |
| Total Finished Area | 2604 Sqft |
| Type | House |
Land
| Access Type | Road Access |
| Acreage | No |
| Size Irregular | 8799 |
| Size Total | 8799 Sqft |
| Size Total Text | 8799 Sqft |
| Zoning Type | Residential |
Rooms
| Level | Type | Length | Width | Dimensions |
|---|---|---|---|---|
| Second Level | Ensuite | 4-Piece | ||
| Second Level | Bedroom | 11'4 x 9'0 | ||
| Second Level | Bedroom | 11'4 x 9'3 | ||
| Second Level | Bathroom | 4-Piece | ||
| Second Level | Primary Bedroom | 22'1 x 11'10 | ||
| Lower Level | Other | 11'3 x 11'6 | ||
| Lower Level | Utility Room | 7'7 x 12'9 | ||
| Main Level | Porch | 12'1 x 6'0 | ||
| Main Level | Patio | 8'0 x 24'8 | ||
| Main Level | Entrance | 11'6 x 12'4 | ||
| Main Level | Laundry Room | 7'5 x 13'0 | ||
| Main Level | Kitchen | 12'10 x 15'1 | ||
| Main Level | Dining Room | 17'2 x 8'5 | ||
| Main Level | Living Room | 22'2 x 14'11 | ||
| Main Level | Bathroom | 2-Piece | ||
| Main Level | Bedroom | 12'4 x 10'2 |
https://www.realtor.ca/real-estate/28287220/1285-college-dr-nanaimo-university-district
Contact Us
Contact us for more information

Julien Prevost
Personal Real Estate Corporation
https//nanaimorealestate.com/
www.facebook.com/CharlieParkerRealEstateTeam
www.linkedin.com/in/julien-prevost-2abb493b/?originalSubdomain=ca
www.instagram.com/charlieparkerteam/?hl=en
#1 - 5140 Metral Drive
Nanaimo, British Columbia V9T 2K8
(250) 751-1223
(800) 916-9229
(250) 751-1300
www.remaxprofessionalsbc.com/

Charlie Parker
Personal Real Estate Corporation
www.charlieparker.ca/
#1 - 5140 Metral Drive
Nanaimo, British Columbia V9T 2K8
(250) 751-1223
(800) 916-9229
(250) 751-1300
www.remaxprofessionalsbc.com/

Graeme Parker
Personal Real Estate Corporation
www.charlieparker.ca/
#1 - 5140 Metral Drive
Nanaimo, British Columbia V9T 2K8
(250) 751-1223
(800) 916-9229
(250) 751-1300
www.remaxprofessionalsbc.com/














































