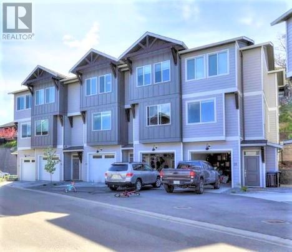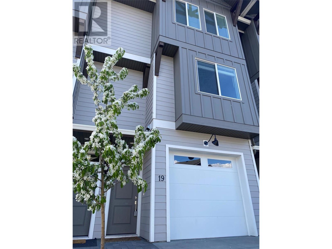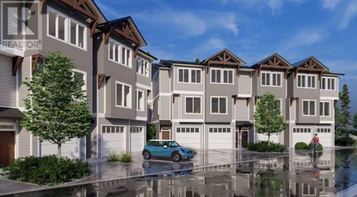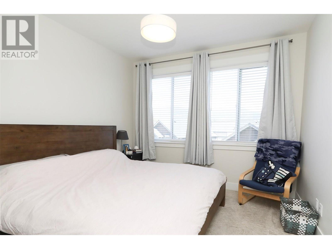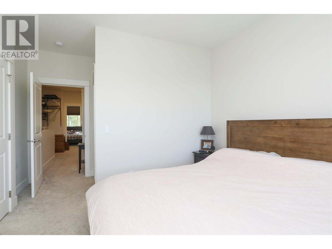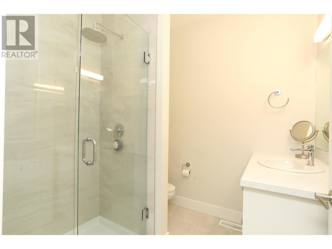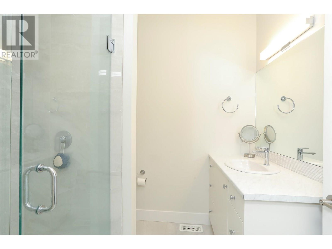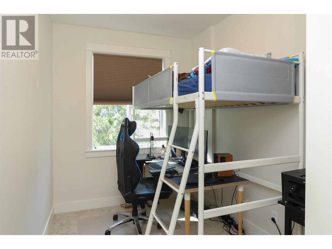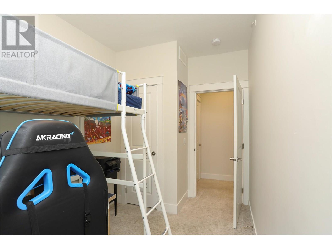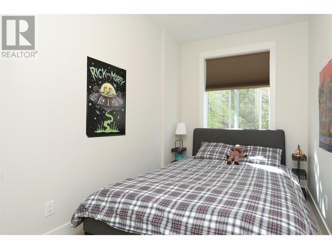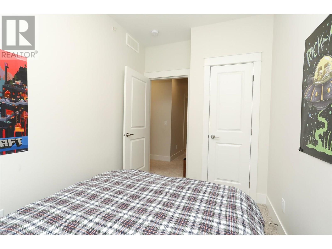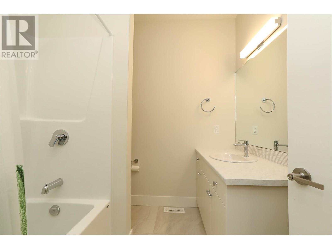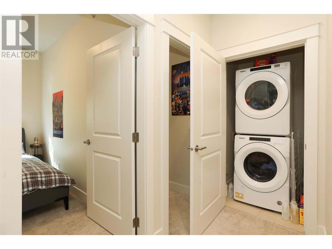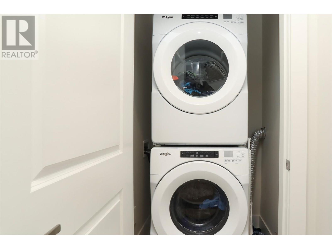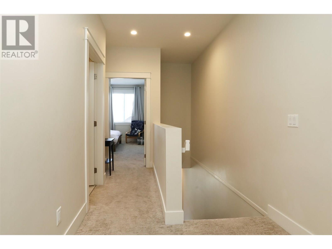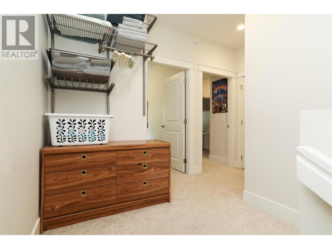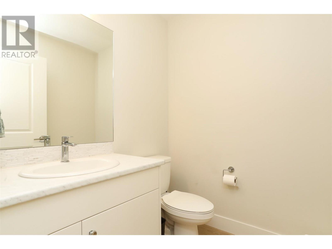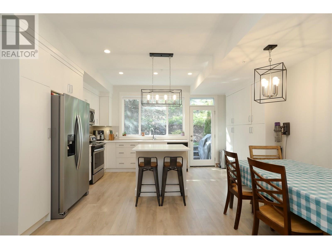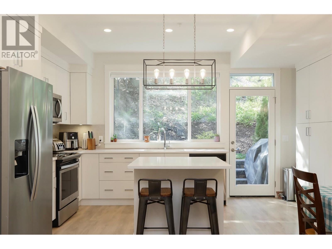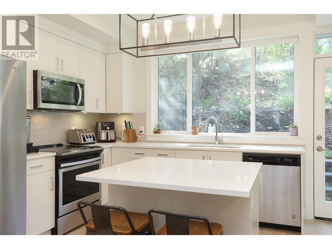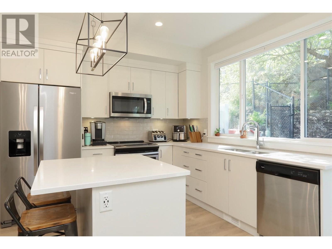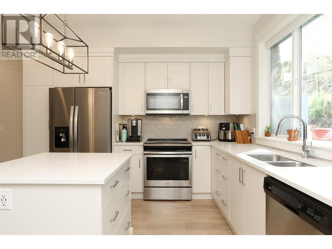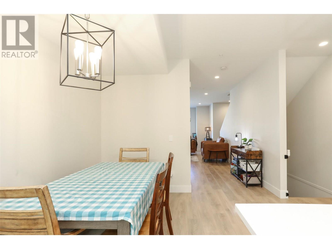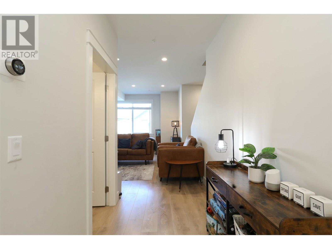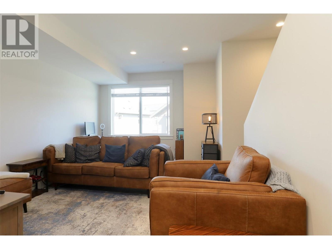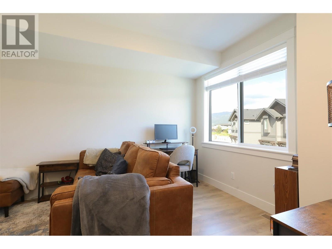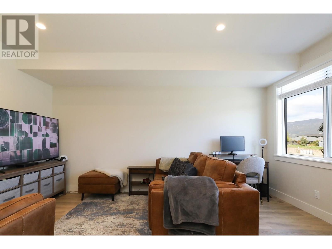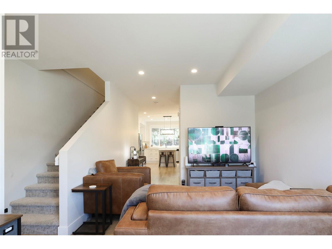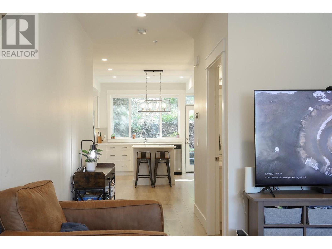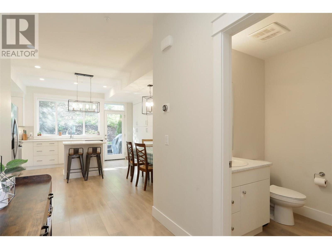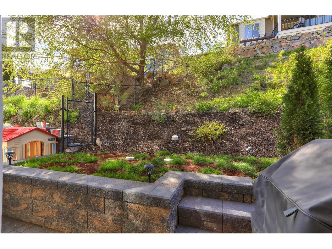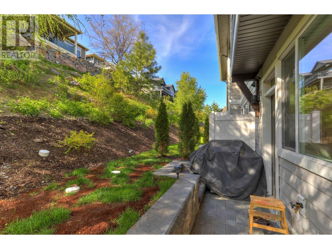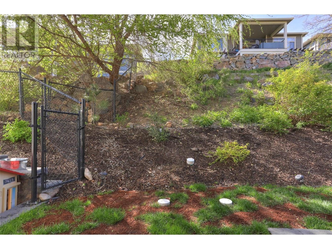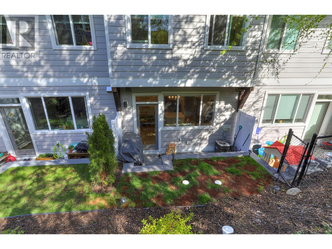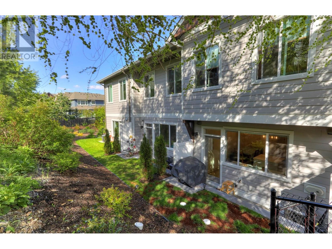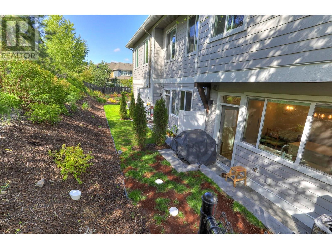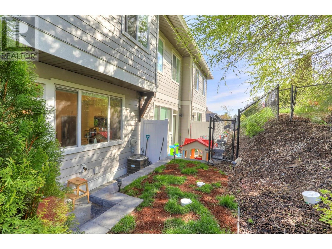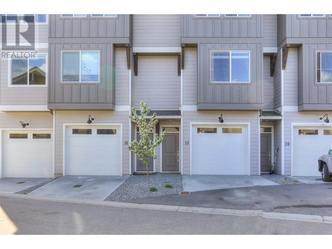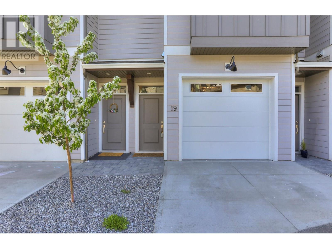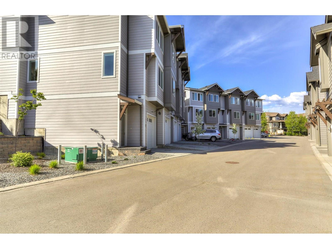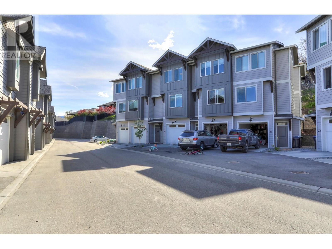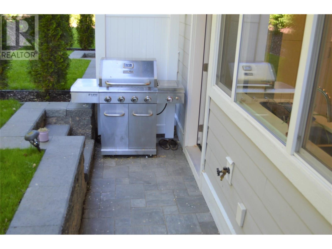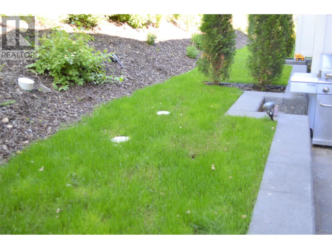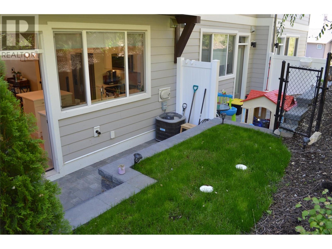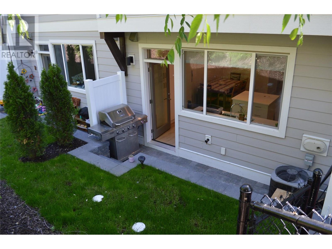12840 Stillwater Court Unit# 19 Lake Country, British Columbia V4V 2W6
$600,000
Come home to the Village at Still Water - Lake Country with this 3 bedroom, 3 bathroom home, featuring a modern kitchen with quartz counters, island, and private patio off the kitchen. The large windows invite an abundance of natural light for a bright and airy feel. Enjoy the spacious primary bedroom with ensuite and walk-in closet, along with laundry upstairs, a 2-car garage, and ample storage. Enjoy the convenience of being a 10-minute drive to 3 lakes, surrounded by orchards and vineyards for farm-fresh produce. It also boasts proximity to golf, trails and schools including UBCO, Kelowna airport, and is pet-friendly. With air conditioning, this home offers both luxury and comfort for your ideal lifestyle. (id:62288)
Property Details
| MLS® Number | 10355506 |
| Property Type | Single Family |
| Neigbourhood | Lake Country North West |
| Community Name | Village of Stillwater |
| Amenities Near By | Airport, Park, Schools, Shopping |
| Community Features | Family Oriented |
| Features | Cul-de-sac, Central Island |
| Parking Space Total | 3 |
| Road Type | Cul De Sac |
| View Type | Mountain View |
Building
| Bathroom Total | 3 |
| Bedrooms Total | 3 |
| Appliances | Refrigerator, Dishwasher, Dryer, Range - Electric, Microwave, Washer |
| Constructed Date | 2020 |
| Construction Style Attachment | Attached |
| Cooling Type | Central Air Conditioning |
| Exterior Finish | Cedar Siding, Other |
| Fire Protection | Sprinkler System-fire |
| Flooring Type | Carpeted, Laminate, Tile |
| Half Bath Total | 1 |
| Heating Type | Forced Air, See Remarks |
| Roof Material | Asphalt Shingle |
| Roof Style | Unknown |
| Stories Total | 3 |
| Size Interior | 1,328 Ft2 |
| Type | Row / Townhouse |
| Utility Water | Municipal Water |
Parking
| See Remarks | |
| Attached Garage | 2 |
Land
| Acreage | No |
| Land Amenities | Airport, Park, Schools, Shopping |
| Landscape Features | Landscaped, Underground Sprinkler |
| Sewer | Municipal Sewage System |
| Size Total Text | Under 1 Acre |
| Zoning Type | Unknown |
Rooms
| Level | Type | Length | Width | Dimensions |
|---|---|---|---|---|
| Second Level | Living Room | 15'2'' x 16'4'' | ||
| Second Level | Kitchen | 15'2'' x 16'0'' | ||
| Second Level | Dining Room | 6'1'' x 9'7'' | ||
| Second Level | 2pc Bathroom | 5'8'' x 5'5'' | ||
| Third Level | Primary Bedroom | 11'5'' x 15'7'' | ||
| Third Level | Bedroom | 7'5'' x 11'6'' | ||
| Third Level | Bedroom | 7'5'' x 11'6'' | ||
| Third Level | 4pc Bathroom | 7'2'' x 7'10'' | ||
| Third Level | 3pc Ensuite Bath | 6'10'' x 7'1'' | ||
| Main Level | Other | 11'3'' x 38'1'' | ||
| Main Level | Foyer | 4'0'' x 4'0'' |
Contact Us
Contact us for more information

Kevin Chepil
Personal Real Estate Corporation
kevinchepil.ca/
www.facebook.com/2PercentRealtyKelowna/
linkedin.com/in/kevin-chepil
twitter.com/2PercentKelowna
www.instagram.com/kevin_chepil_2_percent_realty/
www.kevinchepil.ca/team
106 - 460 Doyle Avenue
Kelowna, British Columbia V1Y 0C2
(778) 760-9073
www.2percentinterior.ca/

