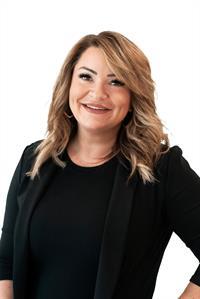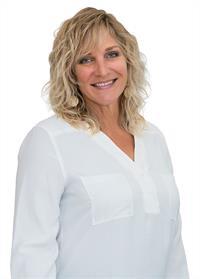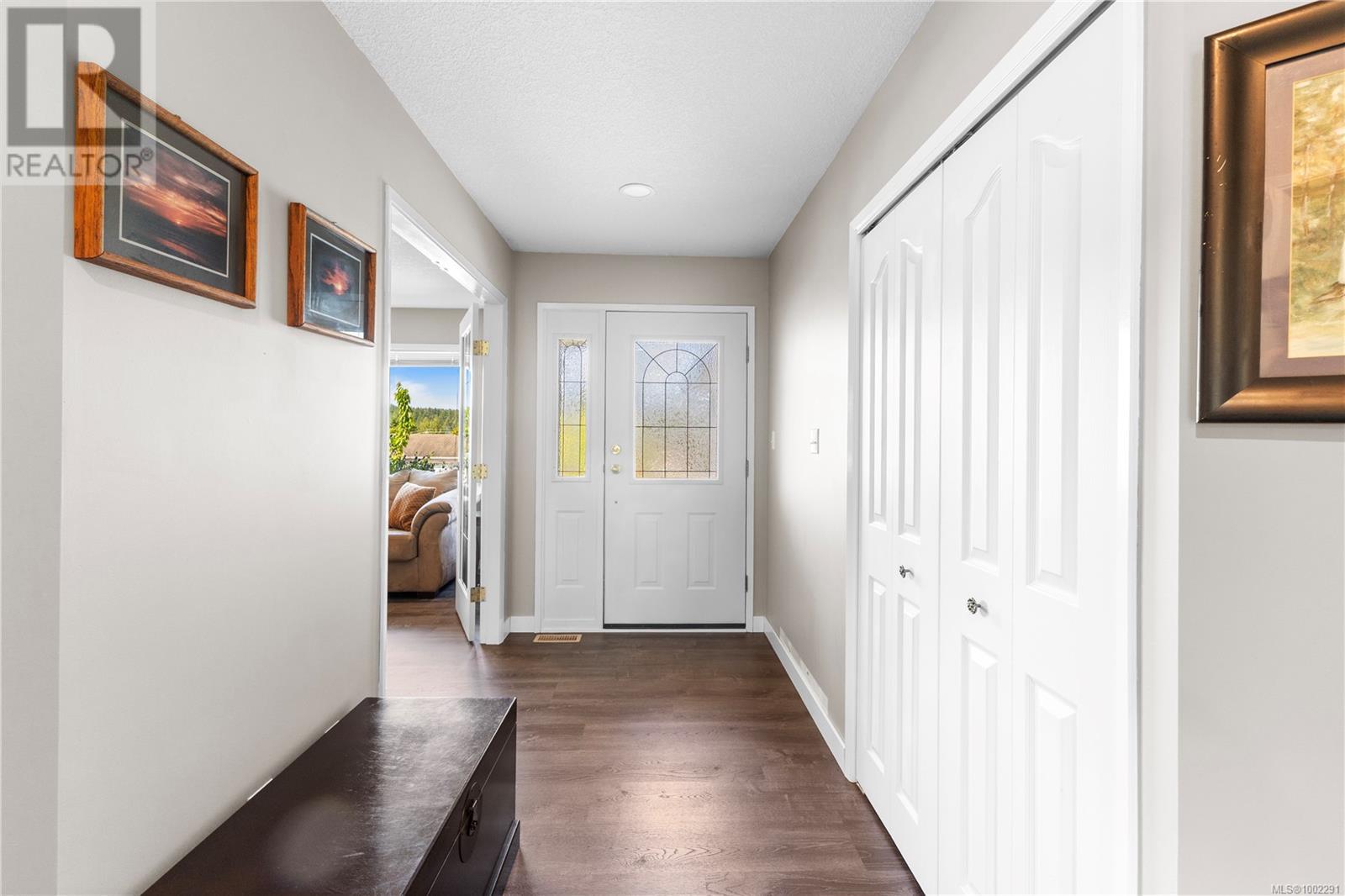1265 Mountain View Pl Campbell River, British Columbia V9W 7Z4
$689,900
Welcome to 1265 Mountain View Place – a beautifully maintained 3-bedroom, 2-bathroom rancher tucked into a quiet cul-de-sac. Updates include a new roof and heat pump with gas furnace backup (2020), windows (2022), and hot water tank (2024). Inside, enjoy durable vinyl plank flooring and tiled bathrooms and laundry. The bright living room offers mountain views, a cozy gas fireplace, and is wired for Dolby Atmos surround sound. Additional features include whole-house surge protection and two 15-amp dedicated audio lines. The kitchen has updated appliances, excellent prep space, and a sunny nook with access to a private-feeling backyard thanks to mature landscaping and fencing—perfect for relaxing or entertaining. The spacious primary bedroom has a walk-in closet and 3-piece ensuite, with two more bedrooms for guests or office use. Bonus: double garage, sprinklers, Beachcomber hot tub, and close to the Sportsplex, Beaver Lodge Lands, and Merecroft Village. (id:62288)
Property Details
| MLS® Number | 1002291 |
| Property Type | Single Family |
| Neigbourhood | Campbell River Central |
| Features | Cul-de-sac, Curb & Gutter, Wooded Area |
| Parking Space Total | 6 |
| View Type | Mountain View |
Building
| Bathroom Total | 2 |
| Bedrooms Total | 3 |
| Constructed Date | 1994 |
| Cooling Type | Air Conditioned |
| Fireplace Present | Yes |
| Fireplace Total | 1 |
| Heating Fuel | Natural Gas |
| Heating Type | Heat Pump |
| Size Interior | 1,357 Ft2 |
| Total Finished Area | 1357 Sqft |
| Type | House |
Parking
| Garage |
Land
| Acreage | No |
| Size Irregular | 6446 |
| Size Total | 6446 Sqft |
| Size Total Text | 6446 Sqft |
| Zoning Description | R1 |
| Zoning Type | Residential |
Rooms
| Level | Type | Length | Width | Dimensions |
|---|---|---|---|---|
| Main Level | Bathroom | 4-Piece | ||
| Main Level | Bathroom | 3-Piece | ||
| Main Level | Bedroom | 13'3 x 9'1 | ||
| Main Level | Primary Bedroom | 11'10 x 12'4 | ||
| Main Level | Bedroom | 9'11 x 12'4 | ||
| Main Level | Kitchen | 15'5 x 9'8 | ||
| Main Level | Dining Room | 10'3 x 16'7 | ||
| Main Level | Living Room | 10'7 x 16'4 |
Contact Us
Contact us for more information

Anita Painter
Personal Real Estate Corporation
www.anitapainter.com/
2116b South Island Hwy
Campbell River, British Columbia V9W 1C1
(833) 817-6506
(833) 817-6506

Bridgett Snyder
2116b South Island Hwy
Campbell River, British Columbia V9W 1C1
(833) 817-6506
(833) 817-6506





























