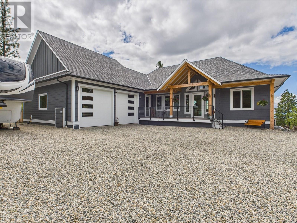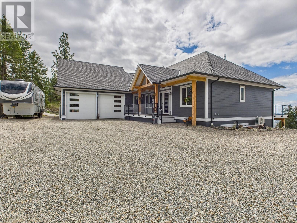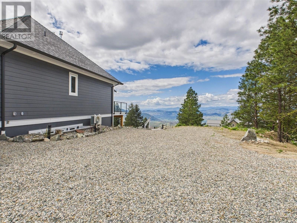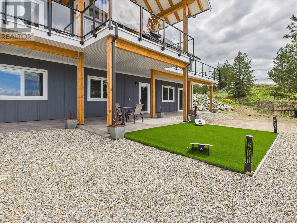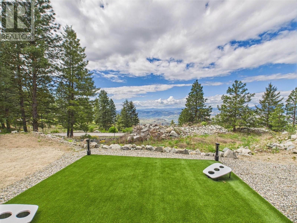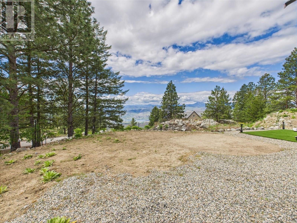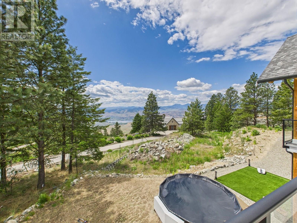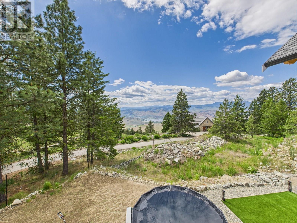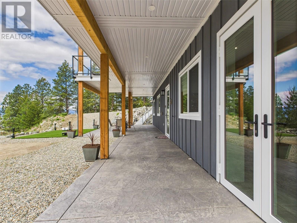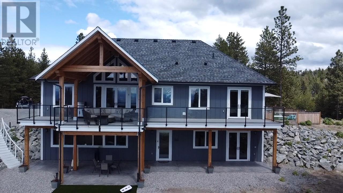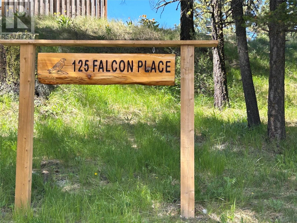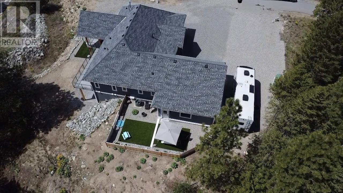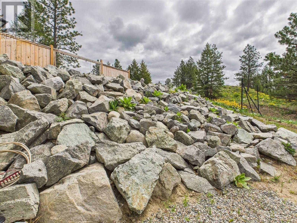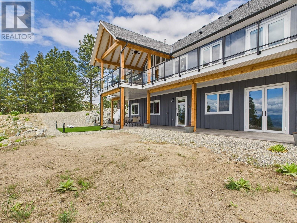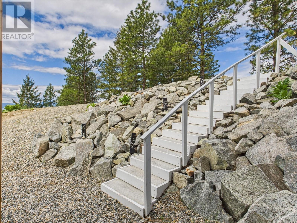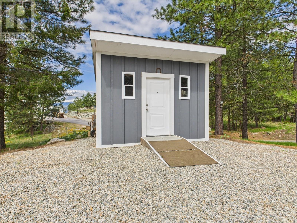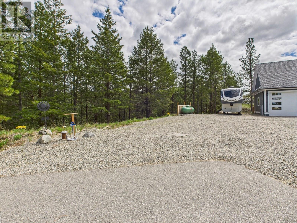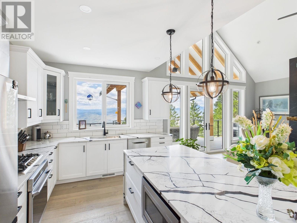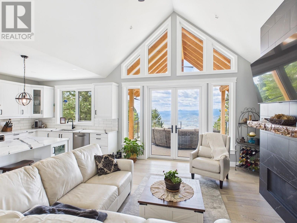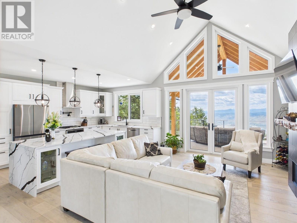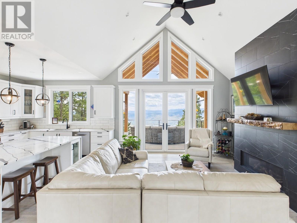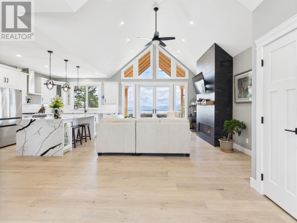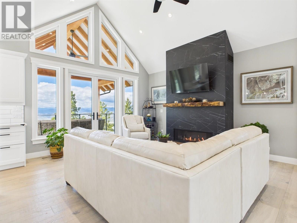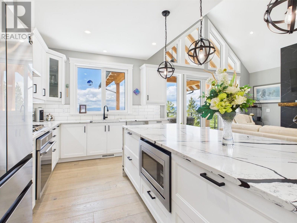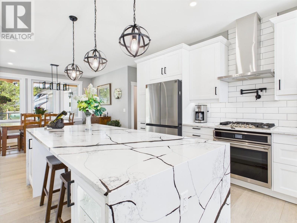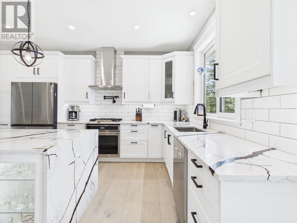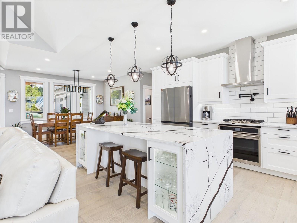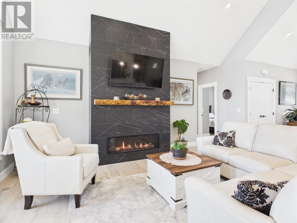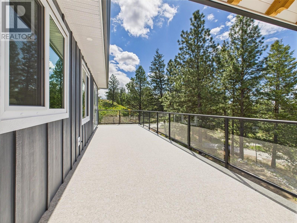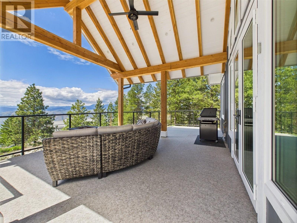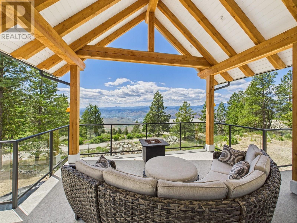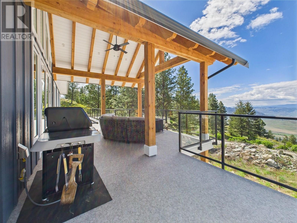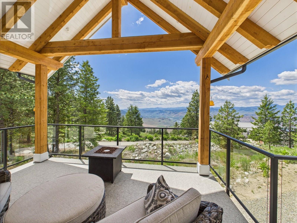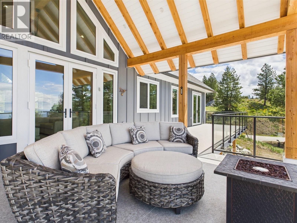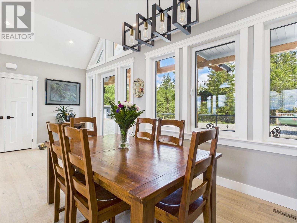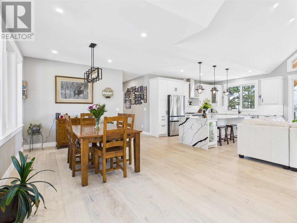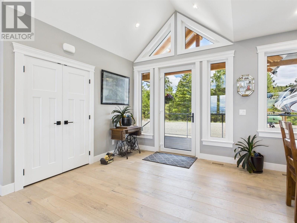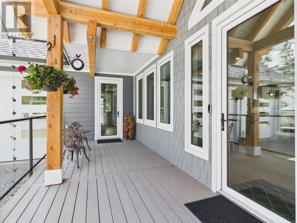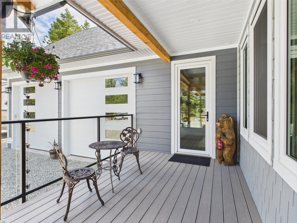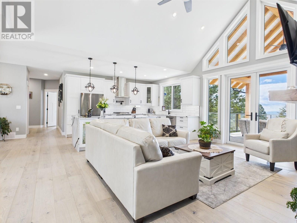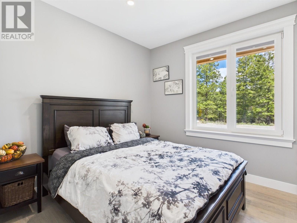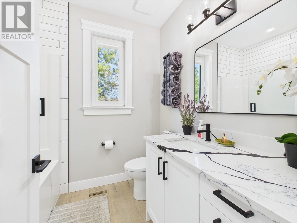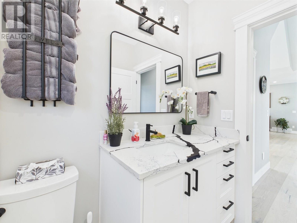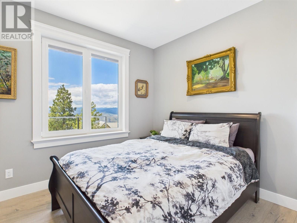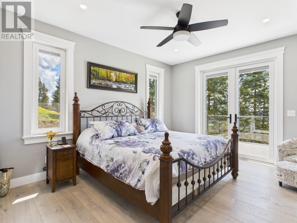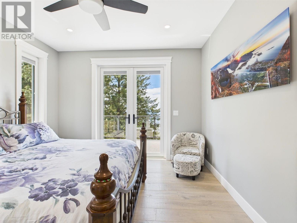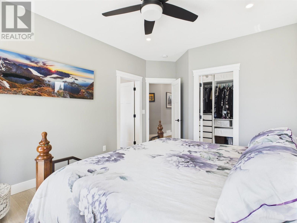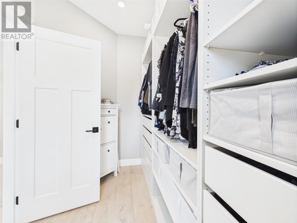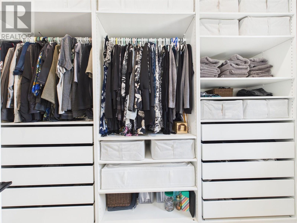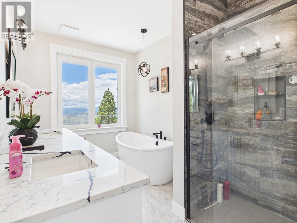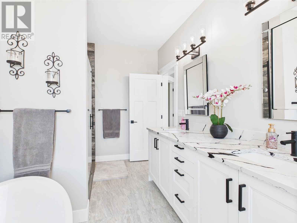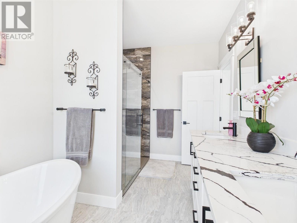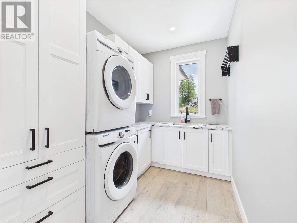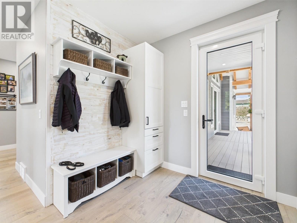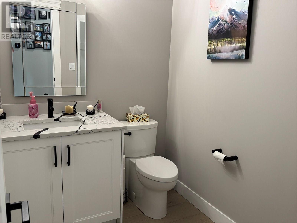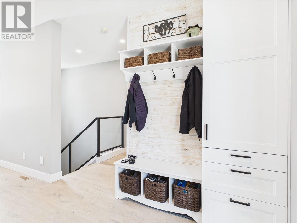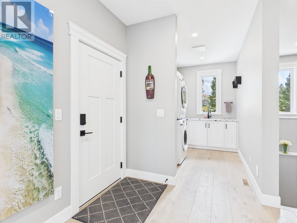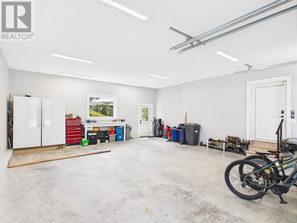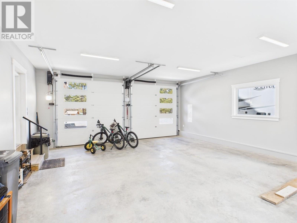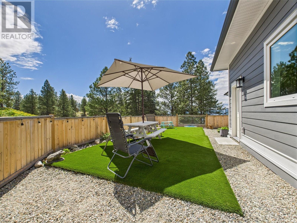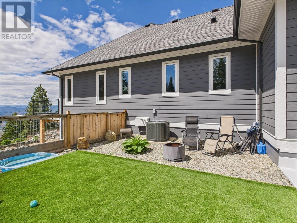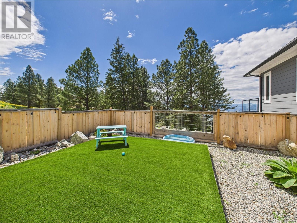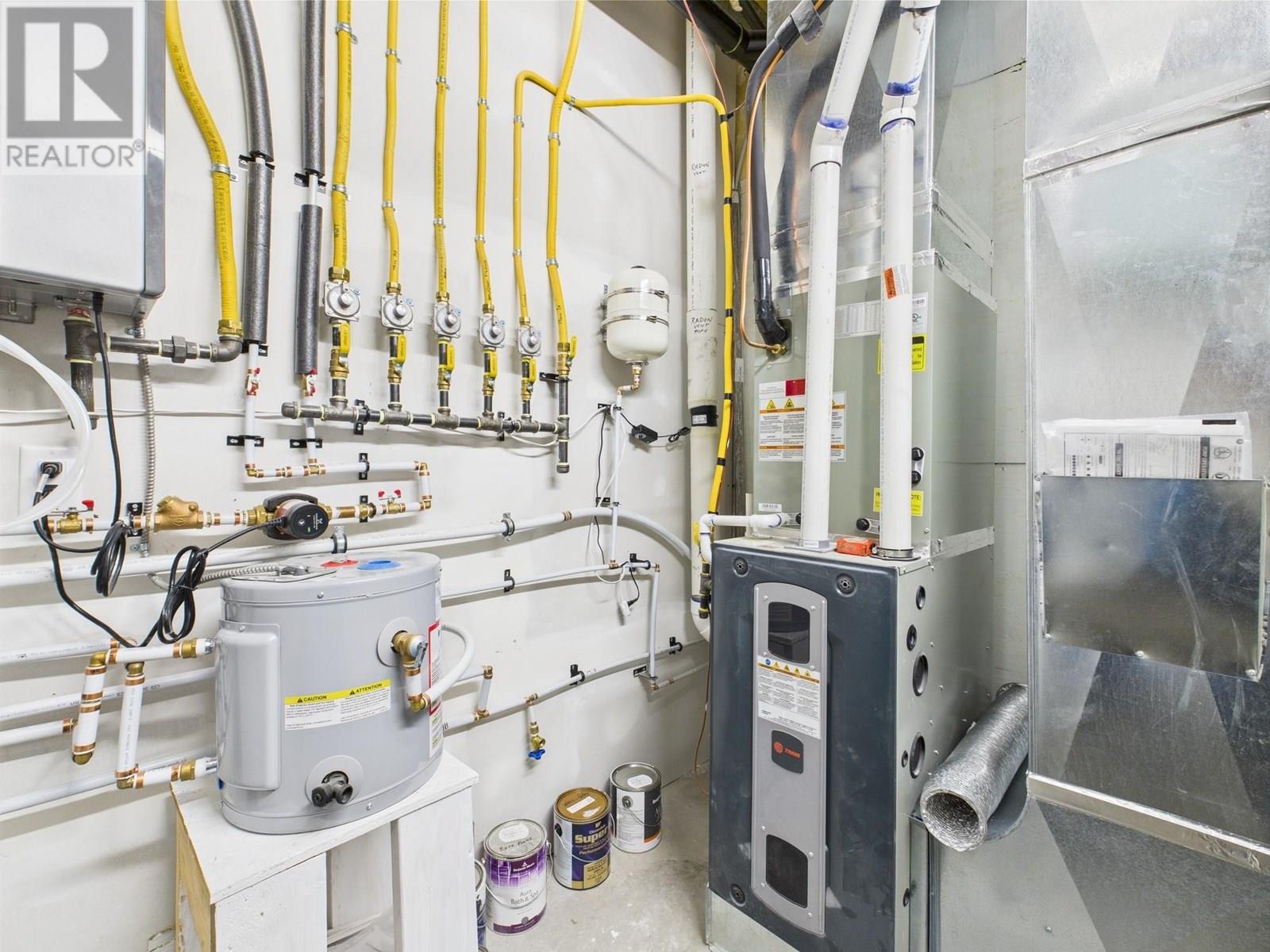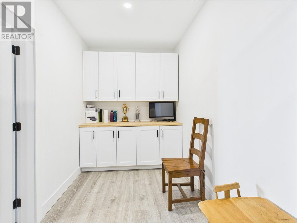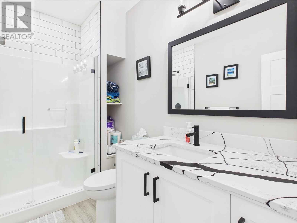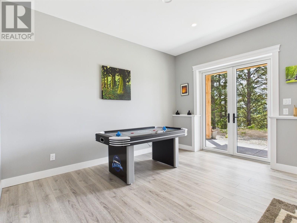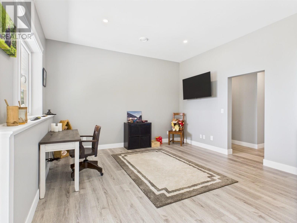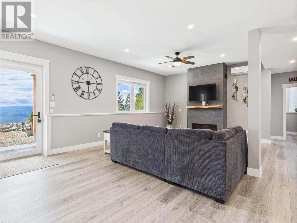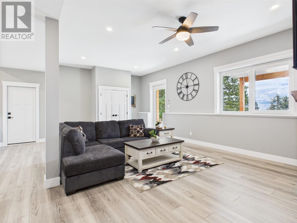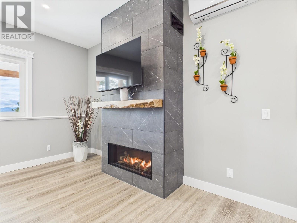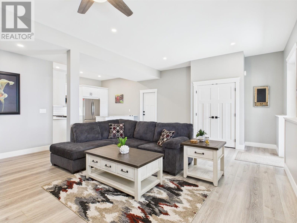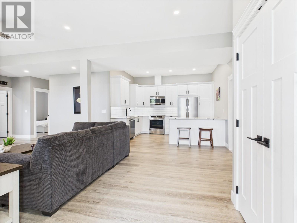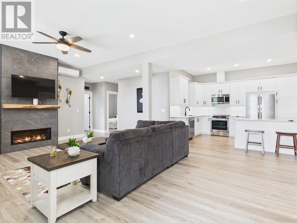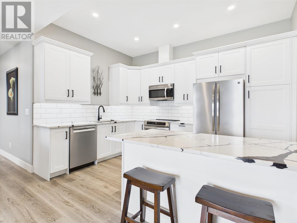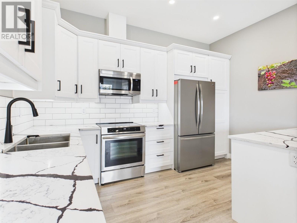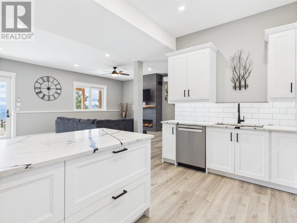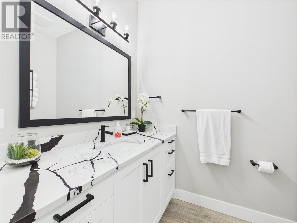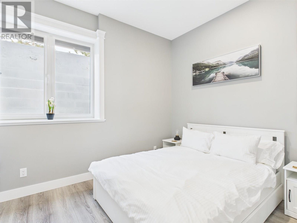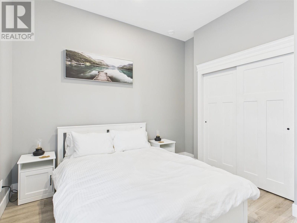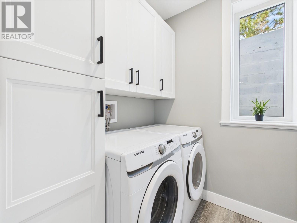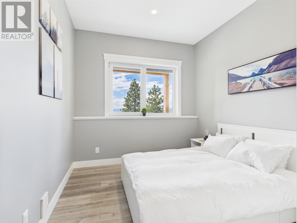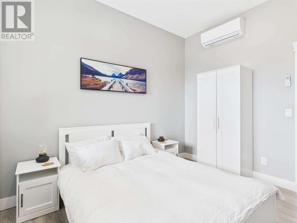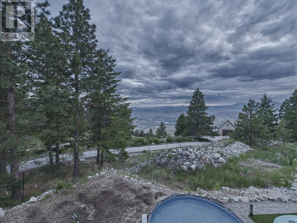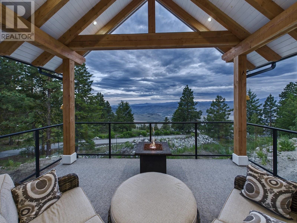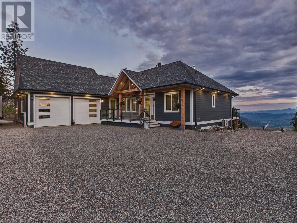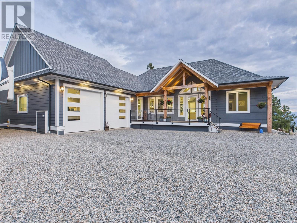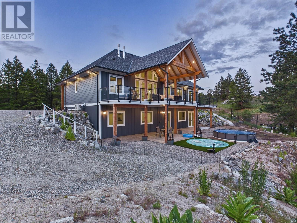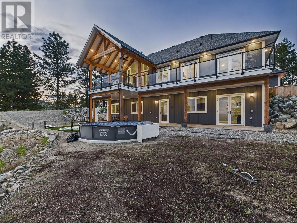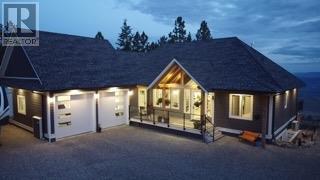125 Falcon Place Osoyoos, British Columbia V0H 1V6
$1,749,000
Welcome to 125 Falcon Place–timber frame custom-built executive lake view home nestled on Anarchist Mountain.This meticulously designed residence offers over just under 4,000 square feet of finished living space with premium finishes, a legal walk-out basement suite, and thoughtful attention to every detail. The main floor features open-concept living with 9 ft ceilings, custom wide-plank engineered hardwood throughout, and 16ft vaulted ceilings in the entrance and great room. The chef-inspired kitchen is a showstopper with a large waterfall island, 36” refrigerator, gas cooktop with pot filler, electric oven, and soft-close cabinetry—perfect for both family living and entertaining.Enjoy 3 spacious bedrooms and 3 bathrooms on the main, including a luxurious primary suite with a spa-like 5 piece ensuite featuring a freestanding slipper tub, double vanity, walk-in shower. Walk-out basement hosts a legal 1-bedroom suite with 10ft ceilings, a separate office and a 3-piece bathroom. Suite is climate-controlled with dedicated electric heat pump system for efficient heating and cooling. Energy efficiency and comfort are built-in with Innotech triple-glazed casement windows and doors on the main and double-glazed units in the basement. Exterior doors are all 8 ft high. Step outside to enjoy a covered front veranda, a main floor deck with vaulted wood ceiling, and a fully covered patio on lower level. Glass railings throughout preserve the stunning views..Don't miss this one!! (id:62288)
Property Details
| MLS® Number | 10348258 |
| Property Type | Single Family |
| Neigbourhood | Osoyoos Rural |
| Community Features | Rural Setting |
| Features | Private Setting |
| Parking Space Total | 2 |
| View Type | Lake View, Mountain View |
Building
| Bathroom Total | 5 |
| Bedrooms Total | 4 |
| Constructed Date | 2023 |
| Construction Style Attachment | Detached |
| Cooling Type | Central Air Conditioning, Heat Pump |
| Half Bath Total | 1 |
| Heating Type | Forced Air, Heat Pump, See Remarks |
| Stories Total | 2 |
| Size Interior | 3,970 Ft2 |
| Type | House |
| Utility Water | Well |
Parking
| See Remarks | |
| Attached Garage | 2 |
| Oversize | |
| R V |
Land
| Acreage | Yes |
| Sewer | Septic Tank |
| Size Irregular | 3.11 |
| Size Total | 3.11 Ac|1 - 5 Acres |
| Size Total Text | 3.11 Ac|1 - 5 Acres |
| Zoning Type | Unknown |
Rooms
| Level | Type | Length | Width | Dimensions |
|---|---|---|---|---|
| Lower Level | 3pc Bathroom | Measurements not available | ||
| Lower Level | 3pc Bathroom | Measurements not available | ||
| Lower Level | Laundry Room | 6'2'' x 6' | ||
| Lower Level | Office | 11'9'' x 9'10'' | ||
| Lower Level | Foyer | 9' x 7' | ||
| Lower Level | Storage | 9' x 3'1'' | ||
| Lower Level | Other | 19' x 6'6'' | ||
| Lower Level | Utility Room | 9'1'' x 6'3'' | ||
| Lower Level | Family Room | 19'10'' x 13'7'' | ||
| Main Level | Foyer | 10'6'' x 9'4'' | ||
| Main Level | Dining Room | 13' x 10'6'' | ||
| Main Level | 2pc Bathroom | Measurements not available | ||
| Main Level | 4pc Bathroom | Measurements not available | ||
| Main Level | Bedroom | 10'5'' x 10'0'' | ||
| Main Level | Bedroom | 10'5'' x 9'11'' | ||
| Main Level | Laundry Room | 9'11'' x 6'9'' | ||
| Main Level | 5pc Ensuite Bath | Measurements not available | ||
| Main Level | Primary Bedroom | 14'3'' x 11'10'' | ||
| Main Level | Kitchen | 15' x 10' | ||
| Main Level | Living Room | 15' x 15' | ||
| Additional Accommodation | Primary Bedroom | 11'1'' x 10'5'' | ||
| Additional Accommodation | Living Room | 16' x 15' | ||
| Additional Accommodation | Kitchen | 17' x 13'10'' |
Utilities
| Electricity | Available |
https://www.realtor.ca/real-estate/28346456/125-falcon-place-osoyoos-osoyoos-rural
Contact Us
Contact us for more information
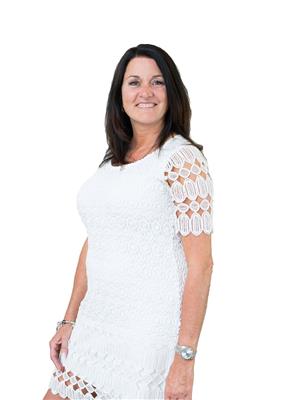
Janice Arnold
www.myhomeinokanagan.com/
t23436103/
janicearnoldbroker/
8507 A Main St., Po Box 1099
Osoyoos, British Columbia V0H 1V0
(250) 495-7441
(250) 495-6723

