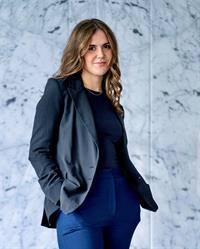124 4490 Chatterton Way Saanich, British Columbia V8X 4Y7
$775,000Maintenance,
$637.52 Monthly
Maintenance,
$637.52 MonthlyAn incredible opportunity in sought-after Broadmead Terrace! This bright, beautifully updated 2-bed, 2-bath corner suite offers the feel of a house with a sunny private patio opening to manicured grounds. The spacious layout features a large living/dining area with a gas fireplace, an eat-in kitchen, and full laundry room. The generous primary suite includes a walk-through closet and 4-piece ensuite with soaker tub and separate shower. Enjoy designer paint, updated lighting, Hunter Douglas wood blinds with room-darkening shades, and custom features throughout. 2 new EV chargers are almost ready for use. Just steps from Rithet’s Bog, Broadmead Village, and Royal Oak Centre. A well-run, pet-friendly strata in a peaceful, park-like setting, secure parking and storage included. (id:62288)
Property Details
| MLS® Number | 1007330 |
| Property Type | Single Family |
| Neigbourhood | Broadmead |
| Community Name | Broadmead Terrace |
| Community Features | Pets Allowed With Restrictions, Family Oriented |
| Features | Central Location, Other |
| Parking Space Total | 1 |
| Plan | Vis3782 |
| Structure | Patio(s) |
Building
| Bathroom Total | 2 |
| Bedrooms Total | 2 |
| Constructed Date | 1996 |
| Cooling Type | None |
| Fireplace Present | Yes |
| Fireplace Total | 1 |
| Heating Fuel | Electric, Natural Gas |
| Heating Type | Baseboard Heaters |
| Size Interior | 1,361 Ft2 |
| Total Finished Area | 1202 Sqft |
| Type | Apartment |
Parking
| Underground |
Land
| Acreage | No |
| Size Irregular | 1202 |
| Size Total | 1202 Sqft |
| Size Total Text | 1202 Sqft |
| Zoning Type | Multi-family |
Rooms
| Level | Type | Length | Width | Dimensions |
|---|---|---|---|---|
| Main Level | Laundry Room | 9' x 6' | ||
| Main Level | Bedroom | 12' x 10' | ||
| Main Level | Ensuite | 9' x 10' | ||
| Main Level | Eating Area | 10' x 6' | ||
| Main Level | Bathroom | 8' x 6' | ||
| Main Level | Primary Bedroom | 17' x 12' | ||
| Main Level | Kitchen | 10' x 9' | ||
| Main Level | Dining Room | 21' x 8' | ||
| Main Level | Living Room | 16' x 16' | ||
| Main Level | Patio | 14' x 14' | ||
| Main Level | Entrance | 5' x 7' |
https://www.realtor.ca/real-estate/28603438/124-4490-chatterton-way-saanich-broadmead
Contact Us
Contact us for more information

Robyn Wildman
www.robynwildman.com/
www.facebook.com/RobynWildmanRealEstate/
ca.linkedin.com/in/robyn-wildman-28243819
www.youtube.com/channel/UChefLK-AvsGdhuXtft3a52A
www.instagram.com/thewildmangroup/
752 Douglas St
Victoria, British Columbia V8W 3M6
(250) 380-3933
(250) 380-3939

Samantha Chisholm
www.samanthachisholm.com/
www.facebook.com/SamanthaJensson
www.linkedin.com/in/samanthajensson/
www.youtube.com/channel/UChefLK-AvsGdhuXtft3a52A
www.instagram.com/samanthachisholm.realtor/
752 Douglas St
Victoria, British Columbia V8W 3M6
(250) 380-3933
(250) 380-3939

Grace Shin
752 Douglas St
Victoria, British Columbia V8W 3M6
(250) 380-3933
(250) 380-3939



















































