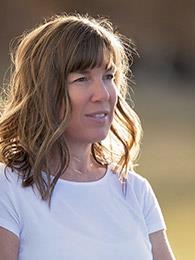123 Westridge Drive Williams Lake, British Columbia V2G 5K4
$568,500
UPDATED from the inside out!! This exceptional 4 bedroom, 3 bath family home is loaded with all the little luxuries. Solid surface counter tops, convenient eating bar & wonderful pantry make storage a breeze. The open concept living offers direct access to a fully fenced back yard complete with composite deck (new 2023), hot tub, mature trees & fire pit. Awesome basement rec-room, perfect for the big screen TV with loads of b/i storage & shelving! Easy walking distance to community park & great trails, with a level driveway & dbl car garage it’s the complete package. Updates include: furnace & central A/C installed Dec 2020, basement reno. spring 2023, washer/dryer july 2024, hot water tank aug 2024. (id:62288)
Property Details
| MLS® Number | R3028016 |
| Property Type | Single Family |
Building
| Bathroom Total | 3 |
| Bedrooms Total | 4 |
| Appliances | Washer/dryer Combo, Dishwasher, Refrigerator, Stove |
| Basement Type | Partial |
| Constructed Date | 1992 |
| Construction Style Attachment | Detached |
| Cooling Type | Central Air Conditioning |
| Exterior Finish | Vinyl Siding |
| Fireplace Present | Yes |
| Fireplace Total | 2 |
| Foundation Type | Concrete Perimeter |
| Heating Fuel | Natural Gas |
| Heating Type | Forced Air |
| Roof Material | Asphalt Shingle |
| Roof Style | Conventional |
| Stories Total | 2 |
| Size Interior | 2,280 Ft2 |
| Type | House |
| Utility Water | Municipal Water |
Parking
| Garage | 2 |
| Open |
Land
| Acreage | No |
| Size Irregular | 0.18 |
| Size Total | 0.18 Ac |
| Size Total Text | 0.18 Ac |
Rooms
| Level | Type | Length | Width | Dimensions |
|---|---|---|---|---|
| Basement | Foyer | 6 ft ,4 in | 15 ft ,5 in | 6 ft ,4 in x 15 ft ,5 in |
| Basement | Bedroom 4 | 11 ft | 10 ft ,3 in | 11 ft x 10 ft ,3 in |
| Basement | Laundry Room | 7 ft ,3 in | 10 ft ,1 in | 7 ft ,3 in x 10 ft ,1 in |
| Basement | Family Room | 19 ft | 11 ft ,9 in | 19 ft x 11 ft ,9 in |
| Basement | Storage | 6 ft ,1 in | 6 ft ,1 in | 6 ft ,1 in x 6 ft ,1 in |
| Main Level | Kitchen | 12 ft ,5 in | 15 ft | 12 ft ,5 in x 15 ft |
| Main Level | Dining Room | 10 ft ,8 in | 11 ft | 10 ft ,8 in x 11 ft |
| Main Level | Living Room | 14 ft ,2 in | 18 ft ,6 in | 14 ft ,2 in x 18 ft ,6 in |
| Main Level | Bedroom 2 | 10 ft ,2 in | 9 ft ,6 in | 10 ft ,2 in x 9 ft ,6 in |
| Main Level | Bedroom 3 | 11 ft | 10 ft ,6 in | 11 ft x 10 ft ,6 in |
| Main Level | Primary Bedroom | 11 ft ,1 in | 13 ft ,7 in | 11 ft ,1 in x 13 ft ,7 in |
https://www.realtor.ca/real-estate/28617642/123-westridge-drive-williams-lake
Contact Us
Contact us for more information

Tanya Rankin
(250) 392-4154
www.williamslakerealestate.com/
93 4th Ave S.
Williams Lake, British Columbia V2G 1J6
(250) 392-0371
www.williamslakerealestate.com/





























