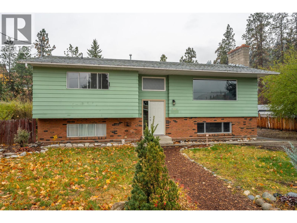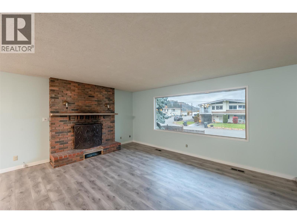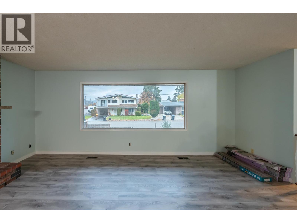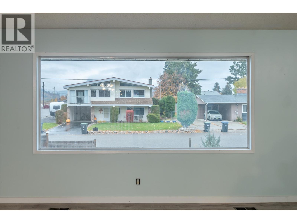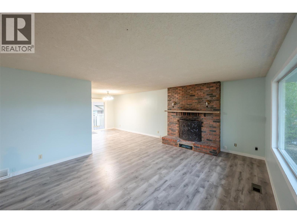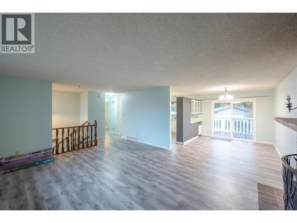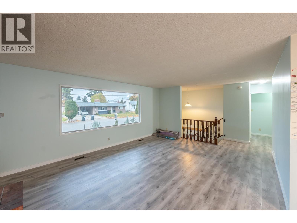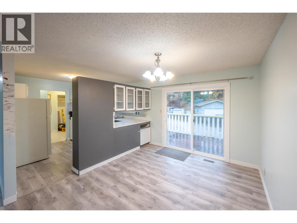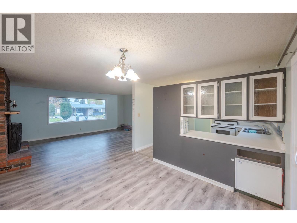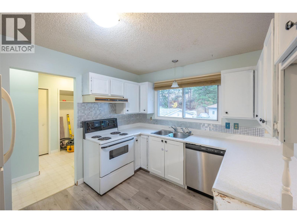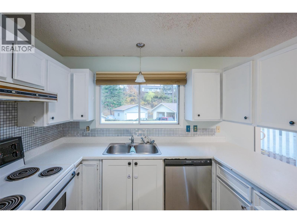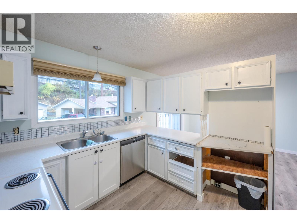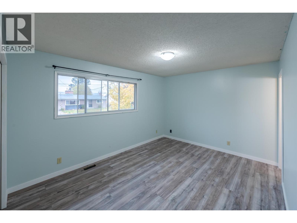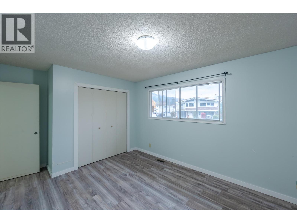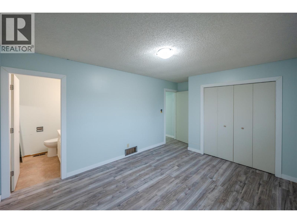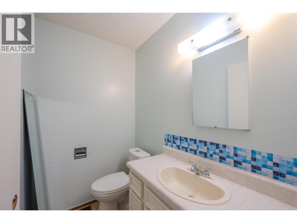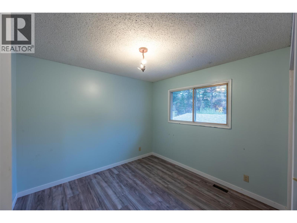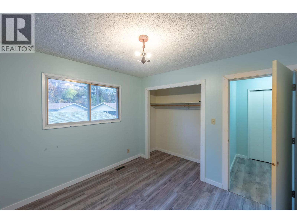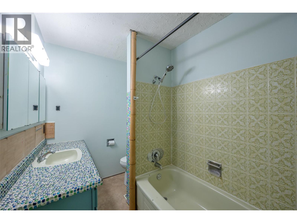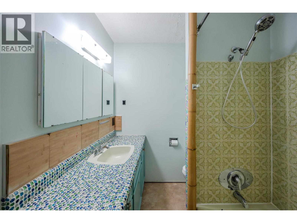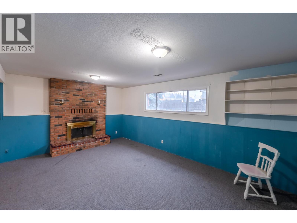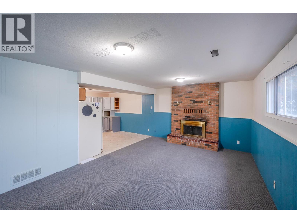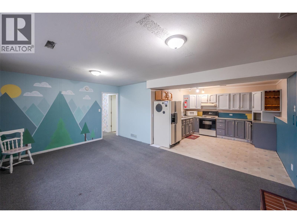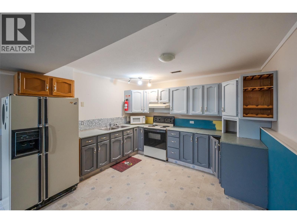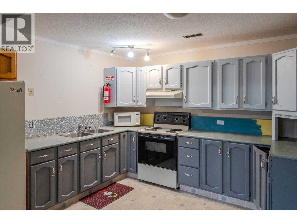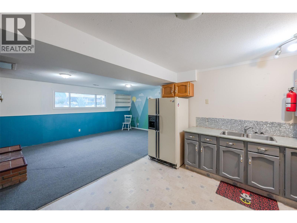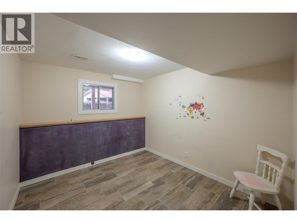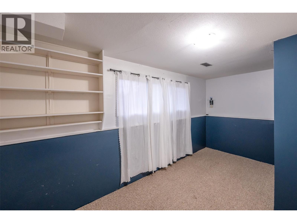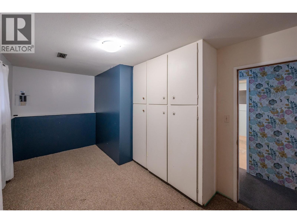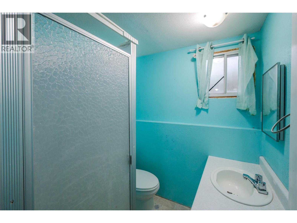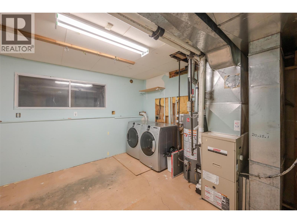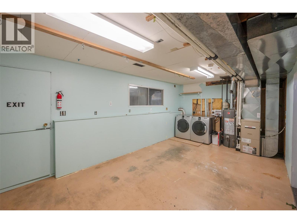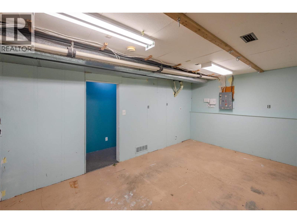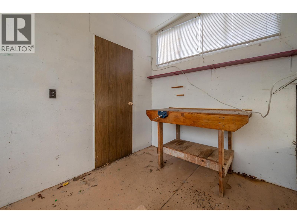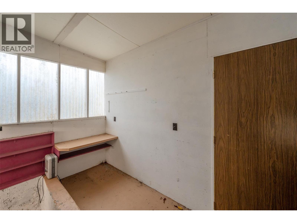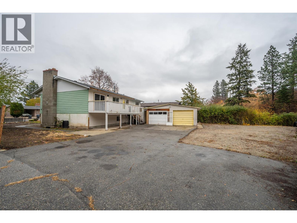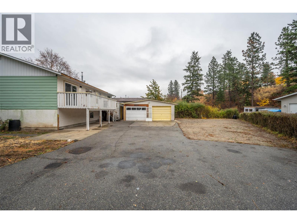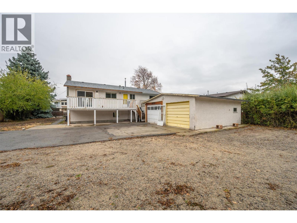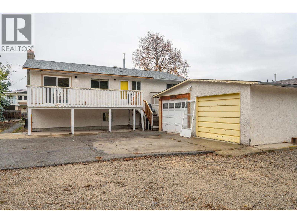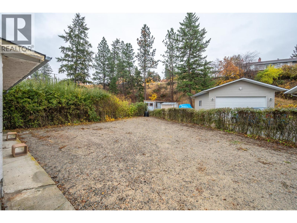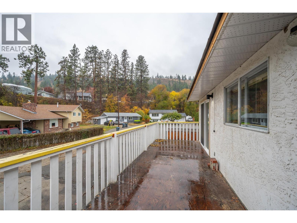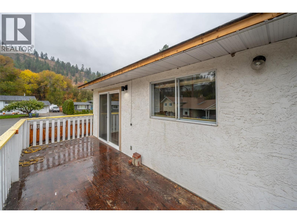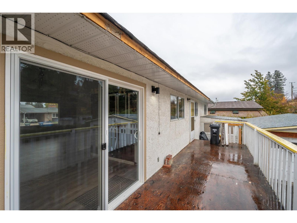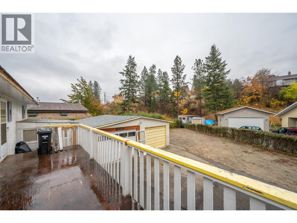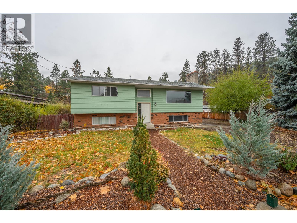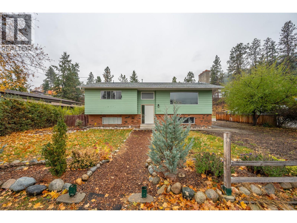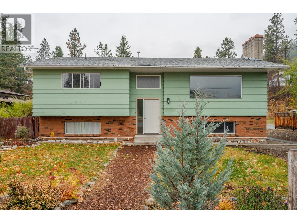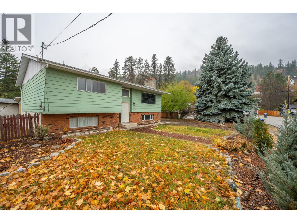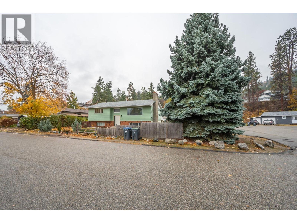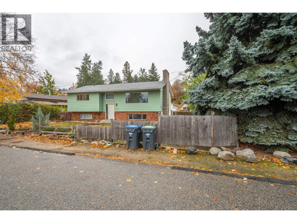12115 Marshall Crescent Summerland, British Columbia V0H 1Z5
$699,900
Welcome to Marshall Crescent, where comfort meets convenience in the heart of Summerland! This charming two-story family home is the perfect blend of warmth, functionality, and opportunity. Step inside and you’ll immediately feel the inviting flow of the main level with a bright, open kitchen ideal for family meals, a spacious dining area for entertaining, and a cozy living room designed for connection and relaxation. Two generous bedrooms, including a serene primary suite with ensuite, plus a stylish 4-piece bathroom complete this level with ease. On the lower level discover a versatile space featuring a large recreation room with two additional bedrooms that make it perfect for extended family, guests, or creating a comfortable in-law or secondary suite. Set on a large corner lot bordering a peaceful cul-de-sac, this property offers side access to a sprawling backyard that’s ideal for kids, pets, or future garden plans, along with a detached double garage providing plenty of parking and storage. Located in one of Summerland’s most desirable family neighbourhoods, you’ll love being just minutes from schools, parks, shopping, and downtown amenities while still enjoying a quiet, private setting. The perfect balance of space, location, and lifestyle. This home truly has it all. Schedule your private showing today and see why Marshall Crescent is the one you’ve been waiting for! (id:62288)
Property Details
| MLS® Number | 10367048 |
| Property Type | Single Family |
| Neigbourhood | Main Town |
| Parking Space Total | 2 |
Building
| Bathroom Total | 3 |
| Bedrooms Total | 4 |
| Basement Type | Full |
| Constructed Date | 1978 |
| Construction Style Attachment | Detached |
| Half Bath Total | 1 |
| Heating Type | Forced Air |
| Stories Total | 2 |
| Size Interior | 2,411 Ft2 |
| Type | House |
| Utility Water | Municipal Water |
Parking
| Detached Garage | 2 |
Land
| Acreage | No |
| Sewer | Municipal Sewage System |
| Size Irregular | 0.23 |
| Size Total | 0.23 Ac|under 1 Acre |
| Size Total Text | 0.23 Ac|under 1 Acre |
| Zoning Type | Unknown |
Rooms
| Level | Type | Length | Width | Dimensions |
|---|---|---|---|---|
| Lower Level | Kitchen | 11'8'' x 11'7'' | ||
| Lower Level | Recreation Room | 18'9'' x 12'10'' | ||
| Lower Level | Laundry Room | 20'4'' x 11'7'' | ||
| Lower Level | Bedroom | 16'5'' x 7'10'' | ||
| Lower Level | Bedroom | 10'10'' x 9'8'' | ||
| Lower Level | 3pc Bathroom | Measurements not available | ||
| Main Level | Primary Bedroom | 16'4'' x 10'9'' | ||
| Main Level | Living Room | 19' x 14'5'' | ||
| Main Level | Kitchen | 11'4'' x 8'9'' | ||
| Main Level | Dining Room | 11'6'' x 9'11'' | ||
| Main Level | Bedroom | 10'4'' x 9'11'' | ||
| Main Level | 3pc Bathroom | Measurements not available | ||
| Main Level | 2pc Ensuite Bath | Measurements not available |
https://www.realtor.ca/real-estate/29082692/12115-marshall-crescent-summerland-main-town
Contact Us
Contact us for more information

Chris Marte
Personal Real Estate Corporation
www.maapgroup.com/
www.facebook.com/realestate.okanagan
www.instagram.com/maapgroup/
645 Main Street
Penticton, British Columbia V2A 5C9
(833) 817-6506
(866) 263-9200
www.exprealty.ca/

Blake Apolzer
645 Main Street
Penticton, British Columbia V2A 5C9
(833) 817-6506
(866) 263-9200
www.exprealty.ca/

Danny Reigh
645 Main Street
Penticton, British Columbia V2A 5C9
(833) 817-6506
(866) 263-9200
www.exprealty.ca/

