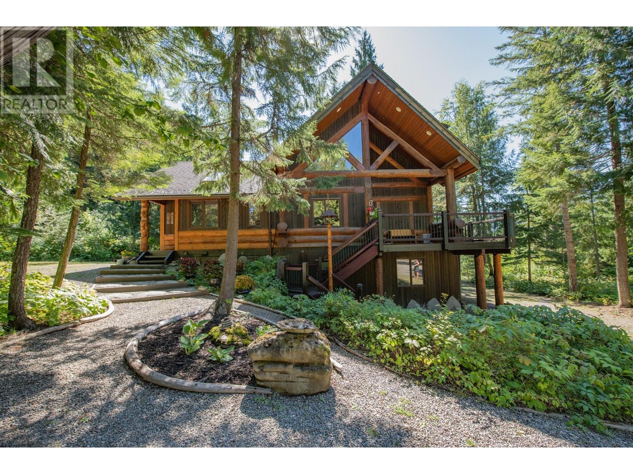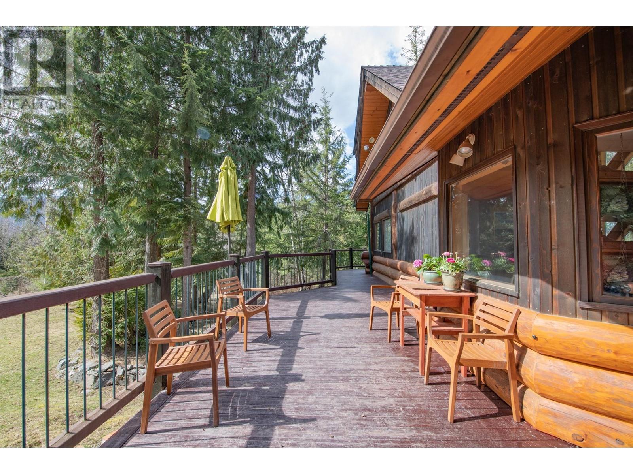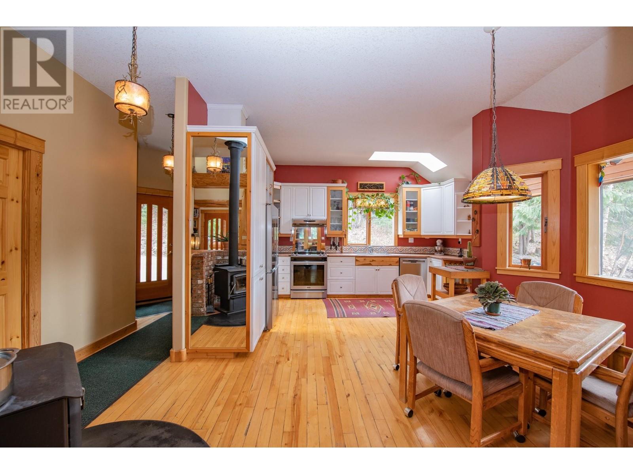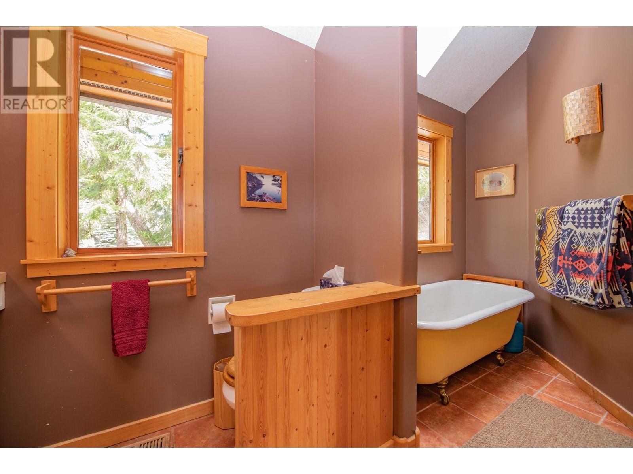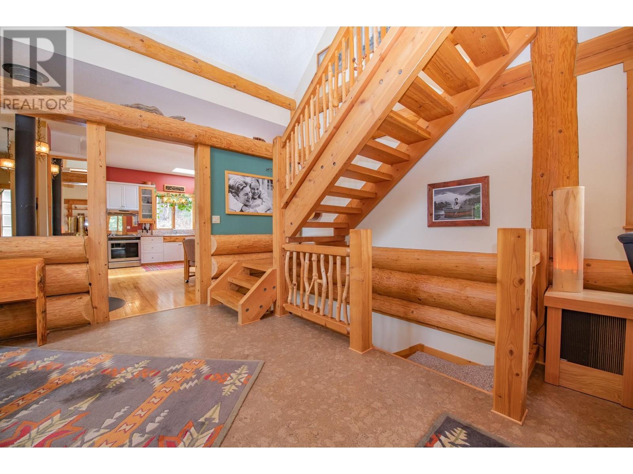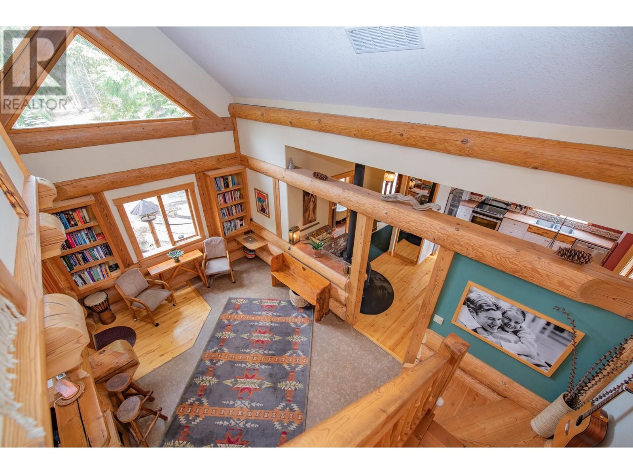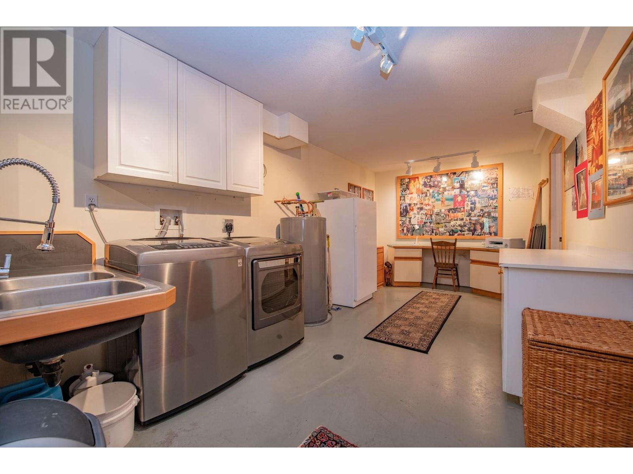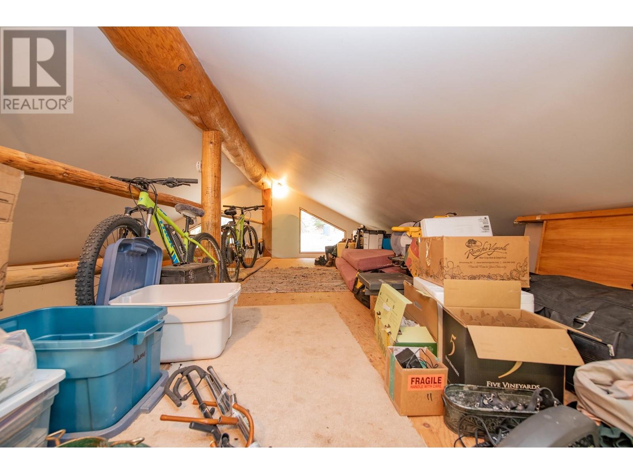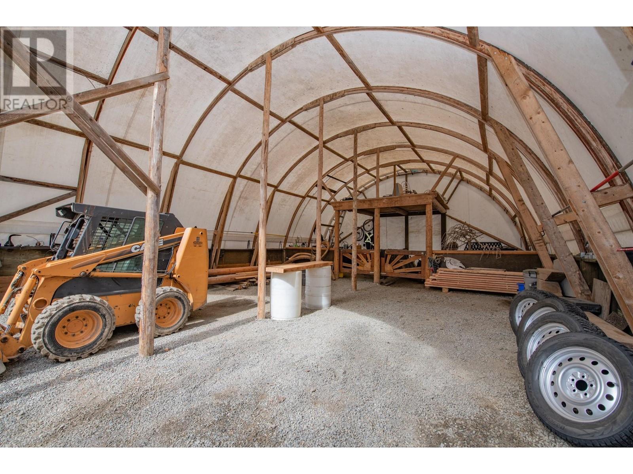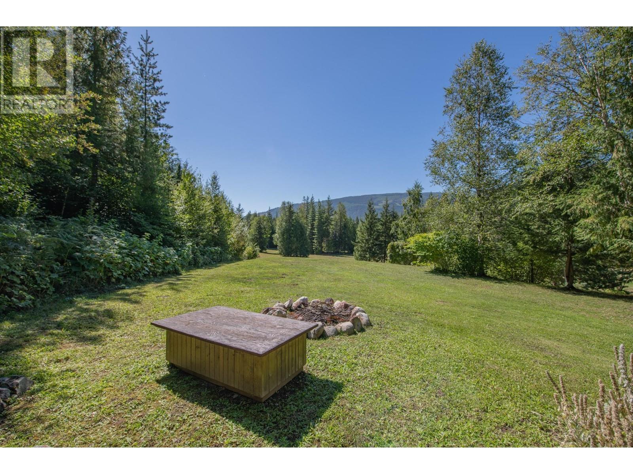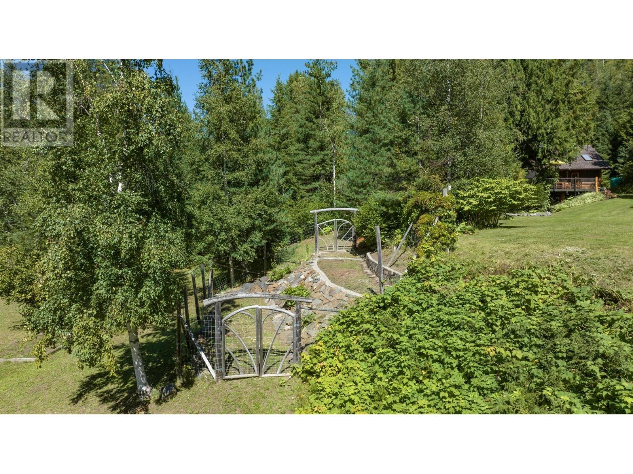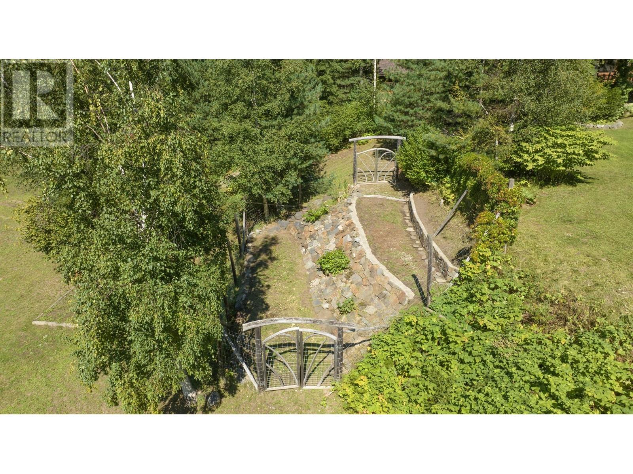1195 Sugar Lake Road Cherryville, British Columbia V0E 2G2
$885,000
Escape the hustle and find your sanctuary in this beautifully maintained timber frame home, tucked away in the peaceful countryside near the pristine waters of Sugar Lake. Just a scenic drive from the city, this tranquil retreat offers the perfect blend of rustic charm and modern convenience. Soaring windows flood the open-concept living space with natural light, framing views of the surrounding forest and mountains—your everyday backdrop for peace and serenity. Whether you're sipping coffee on the wraparound deck, cozying up by the wood stove, or exploring the great outdoors, this property offers a lifestyle shift you’ll cherish. Enjoy world-class fishing, hiking, horseback riding, hunting, skiing, and snowmobiling right at your doorstep. Inside, the main floor features a bright, spacious kitchen, full bathroom, and welcoming living area, while the loft serves as a private master retreat with its own powder room. The walk-out basement adds flexibility with a large bedroom that's easily be split into two, a generous laundry room, and ample storage. A 24x24 detached shop with a mezzanine and an extra lean-to offers room for all your gear, vehicles, and toys. With thoughtful upgrades including a newer furnace, roof, hot water tank, and septic system, this home offers worry-free living surrounded by nature’s beauty. Whether you're seeking a weekend getaway or a permanent lifestyle change, this country haven invites you to slow down, breathe deeply, and truly live. (id:62288)
Property Details
| MLS® Number | 10345414 |
| Property Type | Single Family |
| Neigbourhood | Cherryville |
| Community Features | Pets Allowed |
| Parking Space Total | 15 |
Building
| Bathroom Total | 3 |
| Bedrooms Total | 2 |
| Appliances | Refrigerator, Dishwasher, Range - Electric, Water Heater - Electric, Hood Fan, Washer & Dryer |
| Architectural Style | Ranch |
| Constructed Date | 1999 |
| Construction Style Attachment | Detached |
| Exterior Finish | Wood |
| Fireplace Present | Yes |
| Fireplace Type | Free Standing Metal |
| Flooring Type | Carpeted, Cork, Wood, Tile |
| Half Bath Total | 1 |
| Heating Type | Baseboard Heaters, Forced Air, See Remarks |
| Roof Material | Vinyl Shingles |
| Roof Style | Unknown |
| Stories Total | 3 |
| Size Interior | 1,895 Ft2 |
| Type | House |
| Utility Water | Well |
Parking
| See Remarks |
Land
| Acreage | Yes |
| Sewer | Septic Tank |
| Size Irregular | 20.03 |
| Size Total | 20.03 Ac|10 - 50 Acres |
| Size Total Text | 20.03 Ac|10 - 50 Acres |
| Zoning Type | Unknown |
Rooms
| Level | Type | Length | Width | Dimensions |
|---|---|---|---|---|
| Second Level | Partial Ensuite Bathroom | 3'0'' x 7'0'' | ||
| Second Level | Primary Bedroom | 11'8'' x 13'8'' | ||
| Basement | Laundry Room | 9'4'' x 18'8'' | ||
| Basement | Storage | 9'11'' x 7'7'' | ||
| Basement | Exercise Room | 9'11'' x 10'5'' | ||
| Basement | Full Bathroom | 5'1'' x 8'9'' | ||
| Basement | Bedroom | 20'4'' x 20'4'' | ||
| Main Level | Full Bathroom | 4'8'' x 14'2'' | ||
| Main Level | Dining Room | 17'3'' x 18'10'' | ||
| Main Level | Kitchen | 17'3'' x 18'10'' | ||
| Main Level | Living Room | 20'5'' x 23'11'' |
https://www.realtor.ca/real-estate/28246445/1195-sugar-lake-road-cherryville-cherryville
Contact Us
Contact us for more information
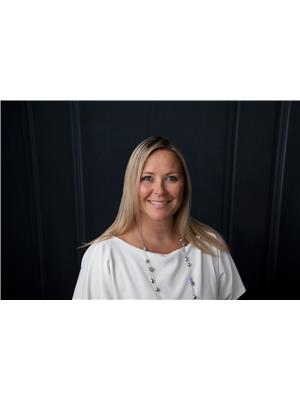
Chrysta Cleverley
Personal Real Estate Corporation
#1100 - 1631 Dickson Avenue
Kelowna, British Columbia V1Y 0B5
(888) 828-8447
www.onereal.com/

