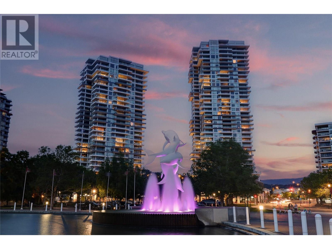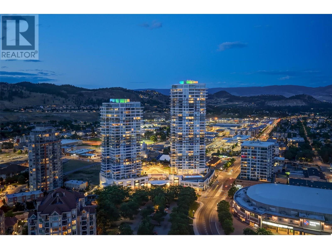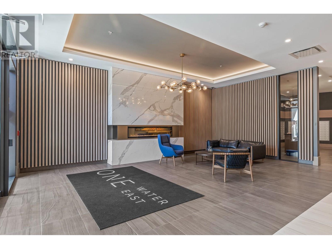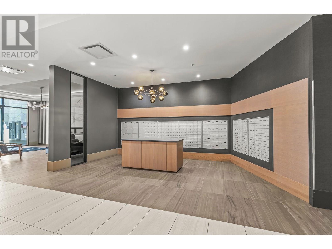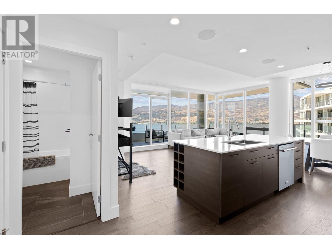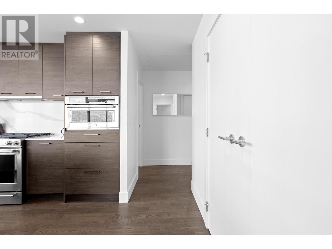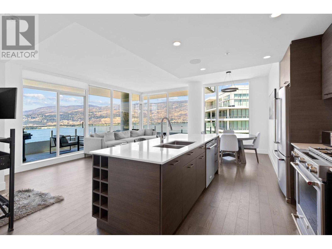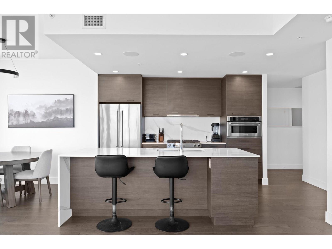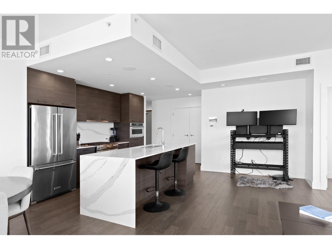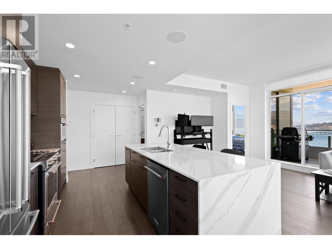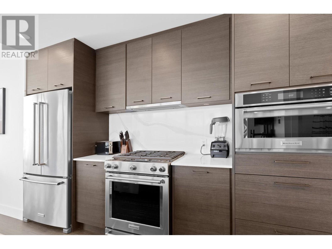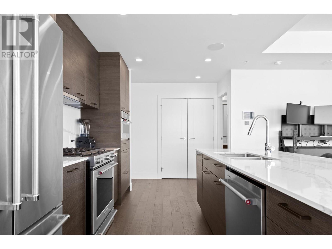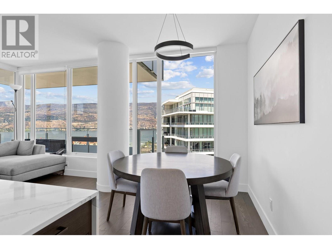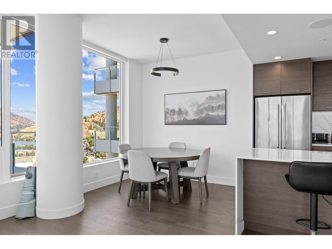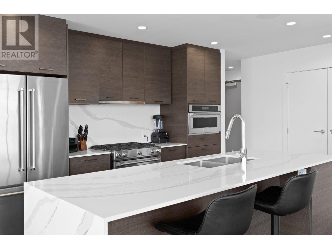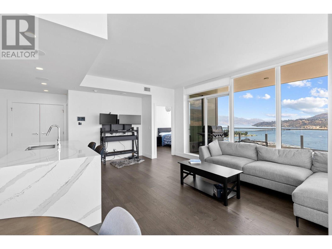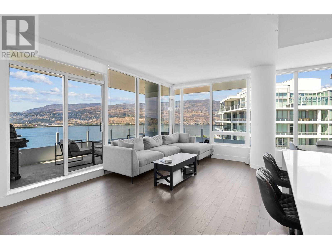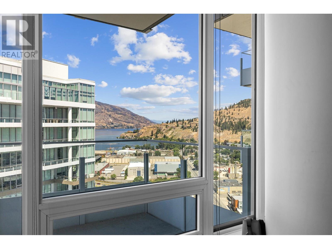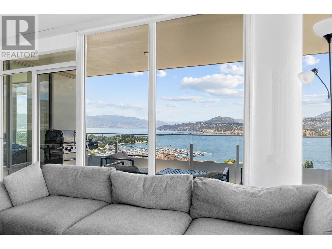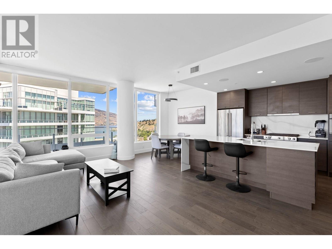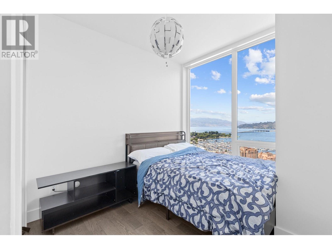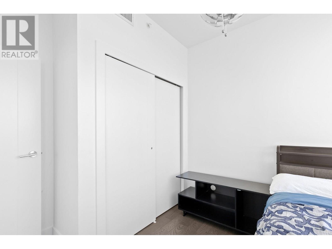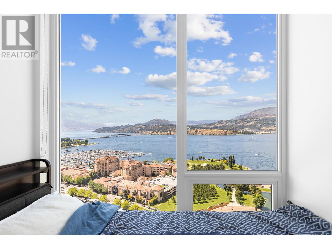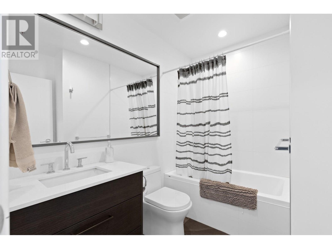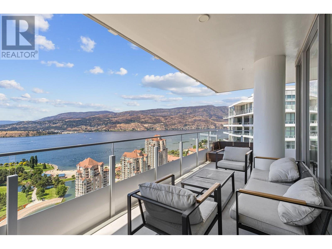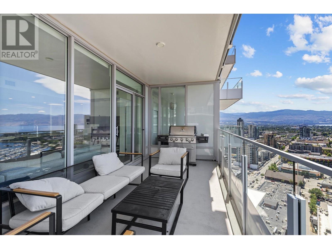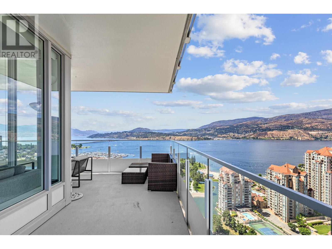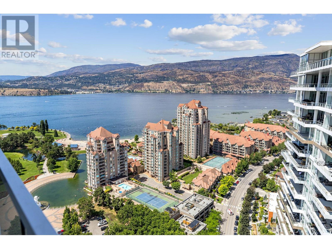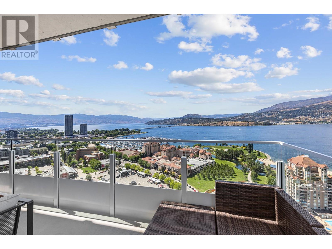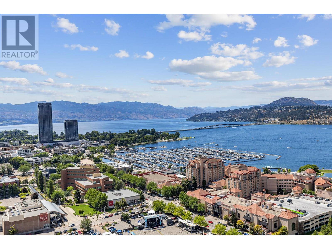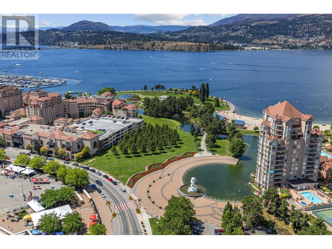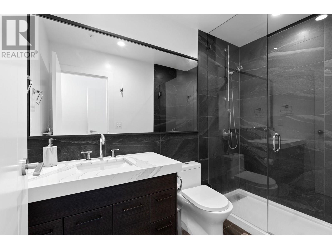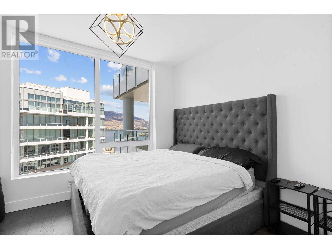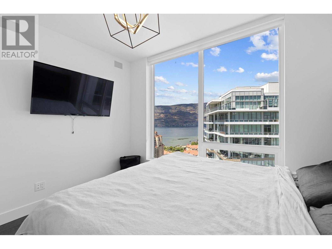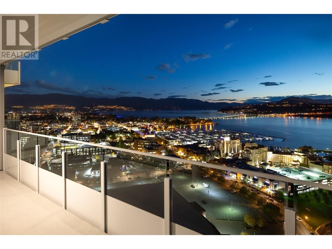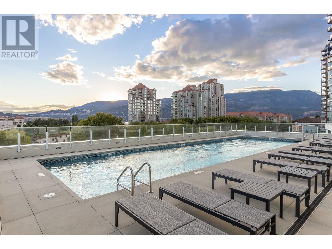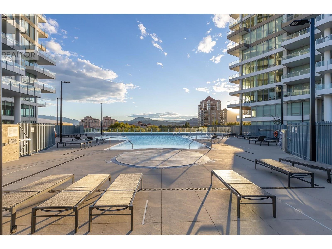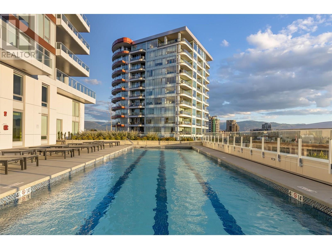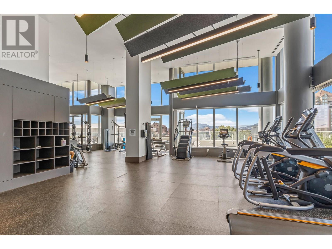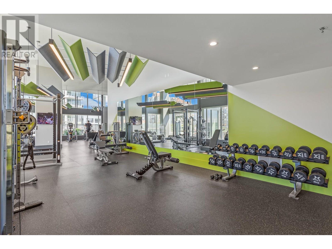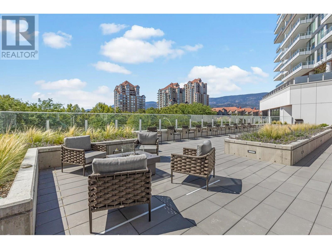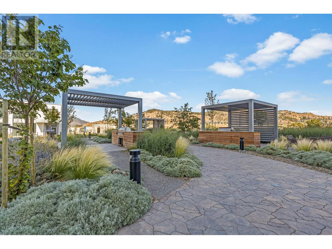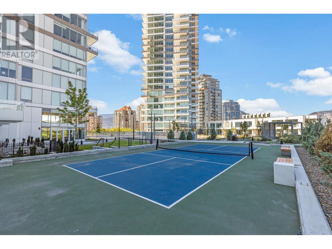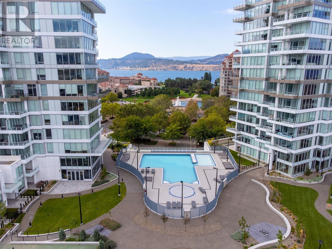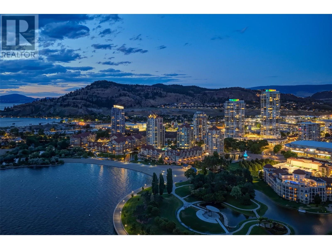1191 Sunset Drive Unit# 2805 Kelowna, British Columbia V1Y 0J4
$980,000Maintenance,
$607 Monthly
Maintenance,
$607 MonthlySome of the most magnificent views in Kelowna can be found from this luxury residence in the heart of Downtown Kelowna. Perched on the 28th floor with panoramic lake, mountain, and city views, this home offers numerous upgrades and an oversized outdoor living space, plus the incredible bonus of two dedicated parking stalls included. An entertainer’s dream, the open-concept living area features floor-to-ceiling windows, hardwood floors, and a full Control4 Smart Home system (audio, lighting, security) for comfort, convenience, and peace of mind. The chef’s kitchen is equipped with a gas range, built-in microwave/wall oven, and upgraded quartz island. The 287 sq.ft. deck flows seamlessly from the living space, perfect for enjoying the breathtaking views. A thoughtfully designed split floor plan allows privacy for both bedrooms, each with lake views. The primary bedroom includes a full ensuite with glass shower and custom walk-in closet. In-suite laundry, dedicated storage locker, and central heating/cooling. Resort-style amenities include 2 pools, hot tub, BBQ areas, fire pits, dog park, pickleball court, magnificent fitness centre, yoga room, lounge, guest suite, and business centre. Pet and rental friendly. Steps to the Yacht Club, beaches, and shopping. (id:62288)
Property Details
| MLS® Number | 10356010 |
| Property Type | Single Family |
| Neigbourhood | Kelowna North |
| Community Name | One Water Street |
| Amenities Near By | Park, Recreation, Shopping |
| Community Features | Family Oriented, Pets Allowed, Pets Allowed With Restrictions |
| Features | Corner Site, Central Island, One Balcony |
| Parking Space Total | 2 |
| Pool Type | Outdoor Pool, Pool |
| Storage Type | Storage, Locker |
| Structure | Clubhouse |
| View Type | City View, Lake View, Mountain View, Valley View, View (panoramic) |
Building
| Bathroom Total | 2 |
| Bedrooms Total | 2 |
| Amenities | Clubhouse, Storage - Locker |
| Architectural Style | Other |
| Constructed Date | 2021 |
| Cooling Type | Central Air Conditioning |
| Fire Protection | Security System |
| Flooring Type | Hardwood, Tile |
| Heating Type | Forced Air |
| Stories Total | 1 |
| Size Interior | 990 Ft2 |
| Type | Apartment |
| Utility Water | Municipal Water |
Parking
| Parkade |
Land
| Access Type | Easy Access |
| Acreage | No |
| Land Amenities | Park, Recreation, Shopping |
| Sewer | Municipal Sewage System |
| Size Total Text | Under 1 Acre |
| Zoning Type | Unknown |
Rooms
| Level | Type | Length | Width | Dimensions |
|---|---|---|---|---|
| Main Level | Laundry Room | 3' x 4' | ||
| Main Level | Primary Bedroom | 8'3'' x 11'2'' | ||
| Main Level | 3pc Ensuite Bath | Measurements not available | ||
| Main Level | Dining Room | 7'1'' x 7'6'' | ||
| Main Level | Bedroom | 8'2'' x 11'1'' | ||
| Main Level | Full Bathroom | Measurements not available | ||
| Main Level | Living Room | 11'4'' x 19'1'' | ||
| Main Level | Kitchen | 9'3'' x 11'11'' |
https://www.realtor.ca/real-estate/28615994/1191-sunset-drive-unit-2805-kelowna-kelowna-north
Contact Us
Contact us for more information

Geoff Hall
Personal Real Estate Corporation
hallcassie.com/
www.facebook.com/GeoffHallRealtor/?ref=hl
www.linkedin.com/in/geoff-hall-36137521/
www.instagram.com/geoff.c.hall
529 Bernard Avenue
Kelowna, British Columbia V1Y 6N9
(604) 921-1188
www.angellhasman.ca/

Nate Cassie
Personal Real Estate Corporation
hallcassie.com/
529 Bernard Avenue
Kelowna, British Columbia V1Y 6N9
(604) 921-1188
www.angellhasman.ca/

