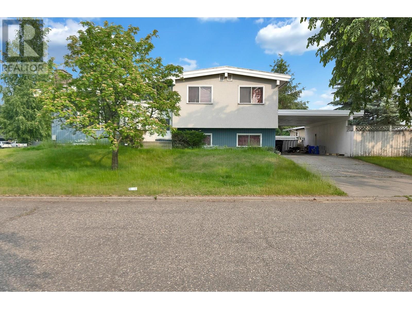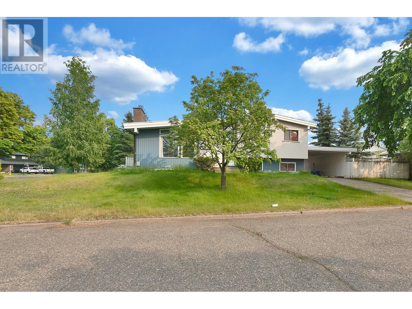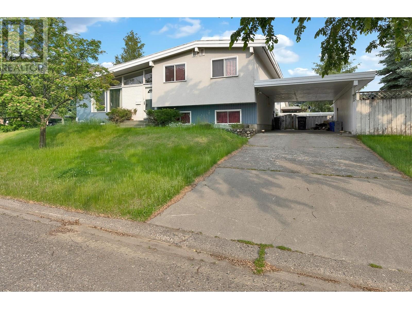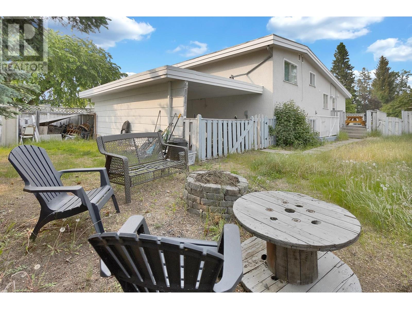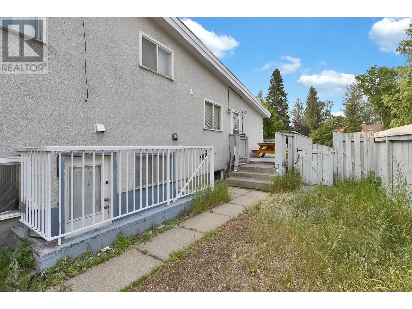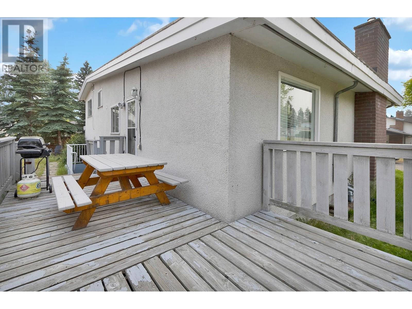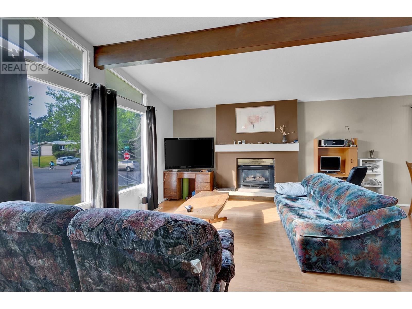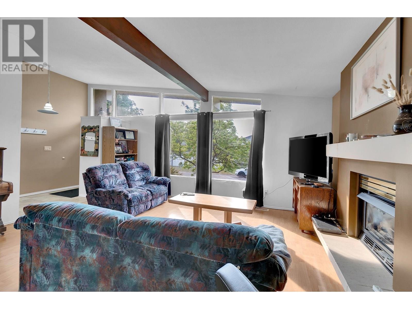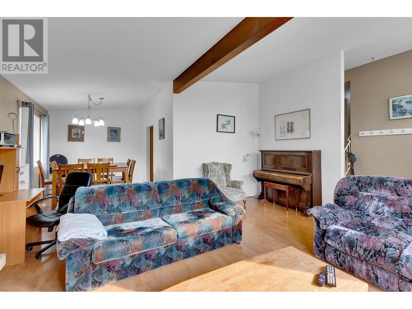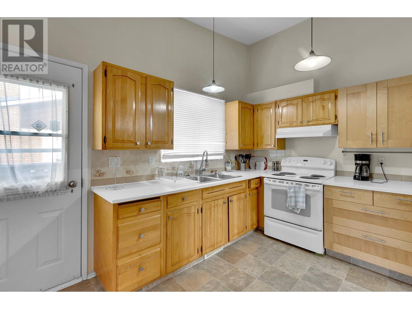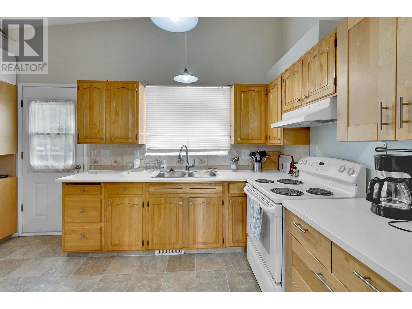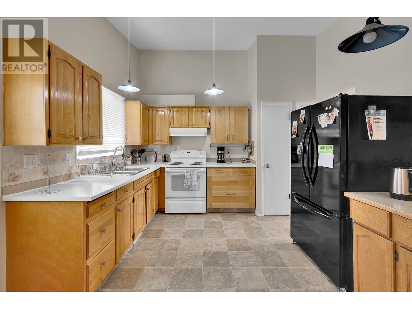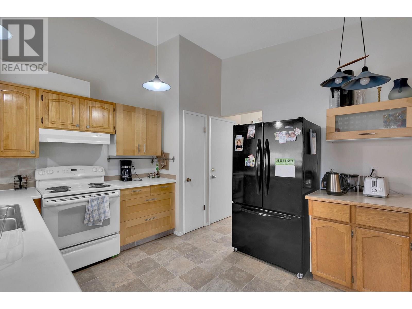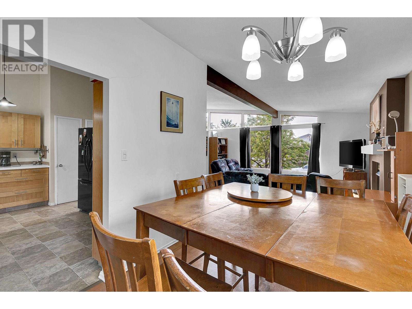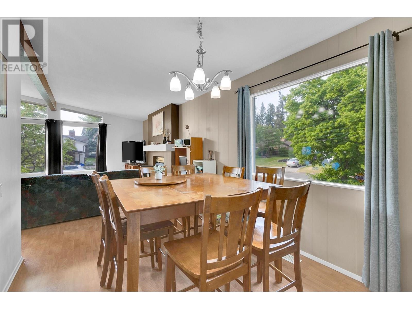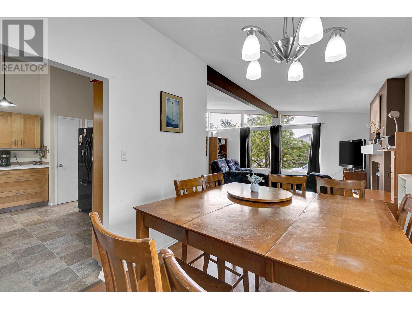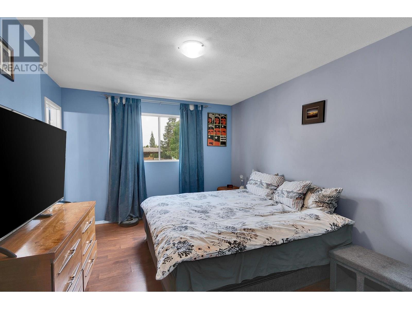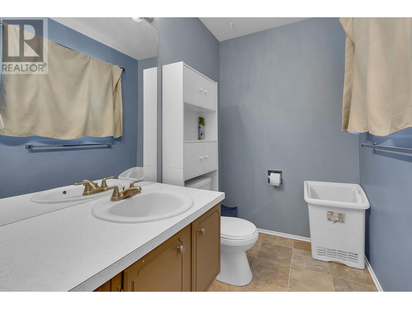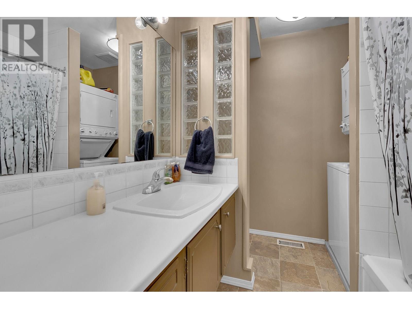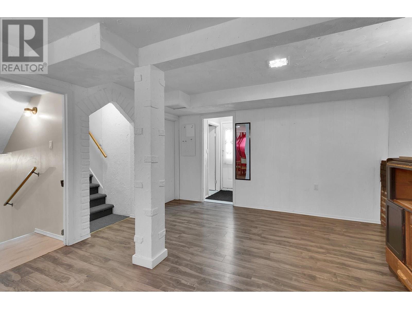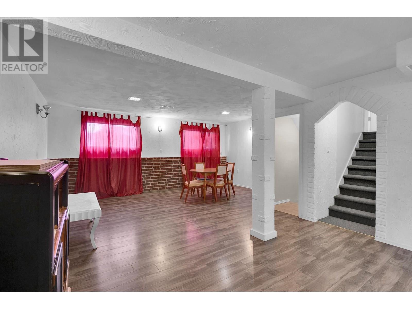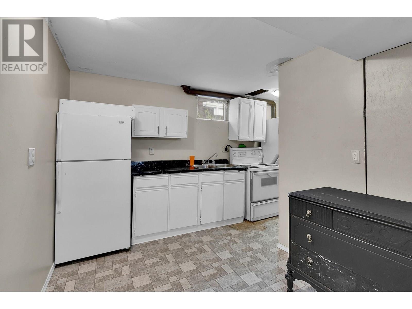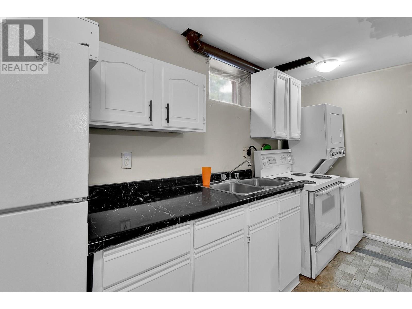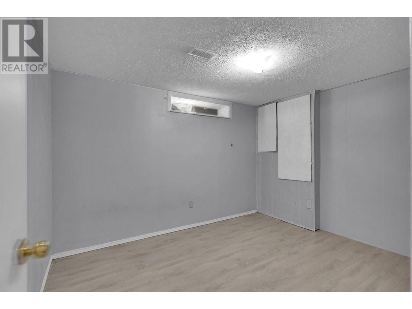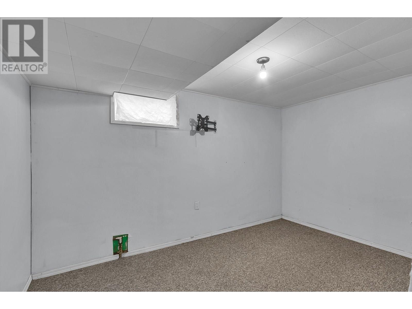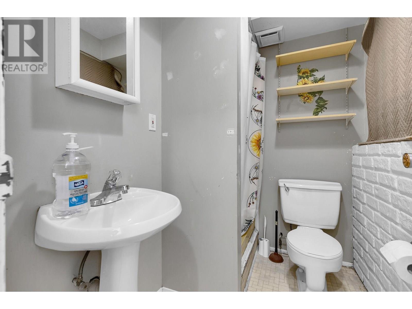117 King Drive Prince George, British Columbia V2M 4V5
$569,000
* PREC - Personal Real Estate Corporation. Nestled amongst one of the finest neighborhoods & on King Drive, is this 4-level split with a 2-bed suite. All of the big-ticket items have been done with no expense spared!! A torch on roof ('17), a heat pump (Air Conditioning), a furnace, hot water on demand & solar panels ('22). The main floor has vaulted ceilings, a big bright living room with lots of windows, it is open to the kitchen & dining room. The top floor has 3 beds with the master having an ensuite. Outside you will find a carport & a 2nd driveway. The suite is empty so you can start fresh with new tenants. This wonderful, quiet neighbourhood is close to Heritage Elementary, DP Todd & very central to everything. Lot size meas. is taken from tax ass., all meas are approx. & all info to be verified by buyer if deemed important. (id:62288)
Property Details
| MLS® Number | R3015199 |
| Property Type | Single Family |
Building
| Bathroom Total | 3 |
| Bedrooms Total | 5 |
| Basement Development | Finished |
| Basement Type | Full (finished) |
| Constructed Date | 1967 |
| Construction Style Attachment | Detached |
| Construction Style Split Level | Split Level |
| Fireplace Present | Yes |
| Fireplace Total | 1 |
| Foundation Type | Concrete Perimeter |
| Heating Fuel | Natural Gas, Solar |
| Heating Type | Forced Air |
| Roof Material | Asphalt Shingle |
| Roof Style | Conventional |
| Stories Total | 4 |
| Size Interior | 2,231 Ft2 |
| Type | House |
| Utility Water | Municipal Water |
Parking
| Carport |
Land
| Acreage | No |
| Size Irregular | 6373 |
| Size Total | 6373 Sqft |
| Size Total Text | 6373 Sqft |
Rooms
| Level | Type | Length | Width | Dimensions |
|---|---|---|---|---|
| Above | Primary Bedroom | 13 ft ,3 in | 10 ft ,3 in | 13 ft ,3 in x 10 ft ,3 in |
| Above | Bedroom 2 | 10 ft ,7 in | 9 ft ,3 in | 10 ft ,7 in x 9 ft ,3 in |
| Above | Bedroom 3 | 9 ft ,7 in | 9 ft ,3 in | 9 ft ,7 in x 9 ft ,3 in |
| Basement | Kitchen | 12 ft ,3 in | 7 ft ,7 in | 12 ft ,3 in x 7 ft ,7 in |
| Basement | Bedroom 4 | 12 ft | 10 ft ,7 in | 12 ft x 10 ft ,7 in |
| Basement | Bedroom 5 | 12 ft ,7 in | 8 ft ,5 in | 12 ft ,7 in x 8 ft ,5 in |
| Basement | Storage | 9 ft ,6 in | 9 ft ,4 in | 9 ft ,6 in x 9 ft ,4 in |
| Lower Level | Recreational, Games Room | 21 ft ,8 in | 18 ft ,3 in | 21 ft ,8 in x 18 ft ,3 in |
| Lower Level | Storage | 7 ft ,8 in | 4 ft ,4 in | 7 ft ,8 in x 4 ft ,4 in |
| Main Level | Living Room | 17 ft ,1 in | 15 ft ,4 in | 17 ft ,1 in x 15 ft ,4 in |
| Main Level | Kitchen | 13 ft ,6 in | 11 ft ,4 in | 13 ft ,6 in x 11 ft ,4 in |
| Main Level | Dining Room | 11 ft ,8 in | 8 ft ,9 in | 11 ft ,8 in x 8 ft ,9 in |
https://www.realtor.ca/real-estate/28464698/117-king-drive-prince-george
Contact Us
Contact us for more information
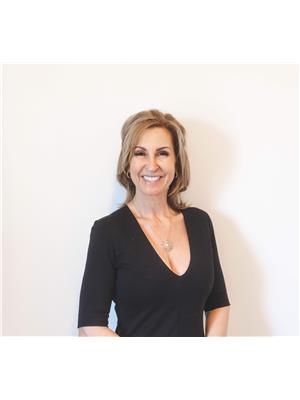
Denise Dykes
Personal Real Estate Corporation
(250) 562-3986
www.princegeorgerealestateandforeclosures.com/
1625 4th Avenue
Prince George, British Columbia V2L 3K2
(250) 564-4488
(800) 419-0709
(250) 562-3986
www.royallepageprincegeorge.com/

