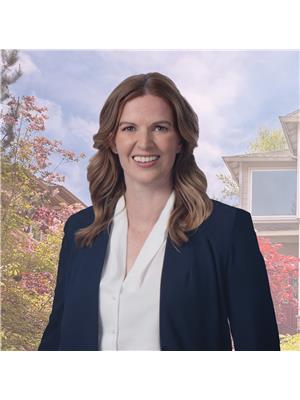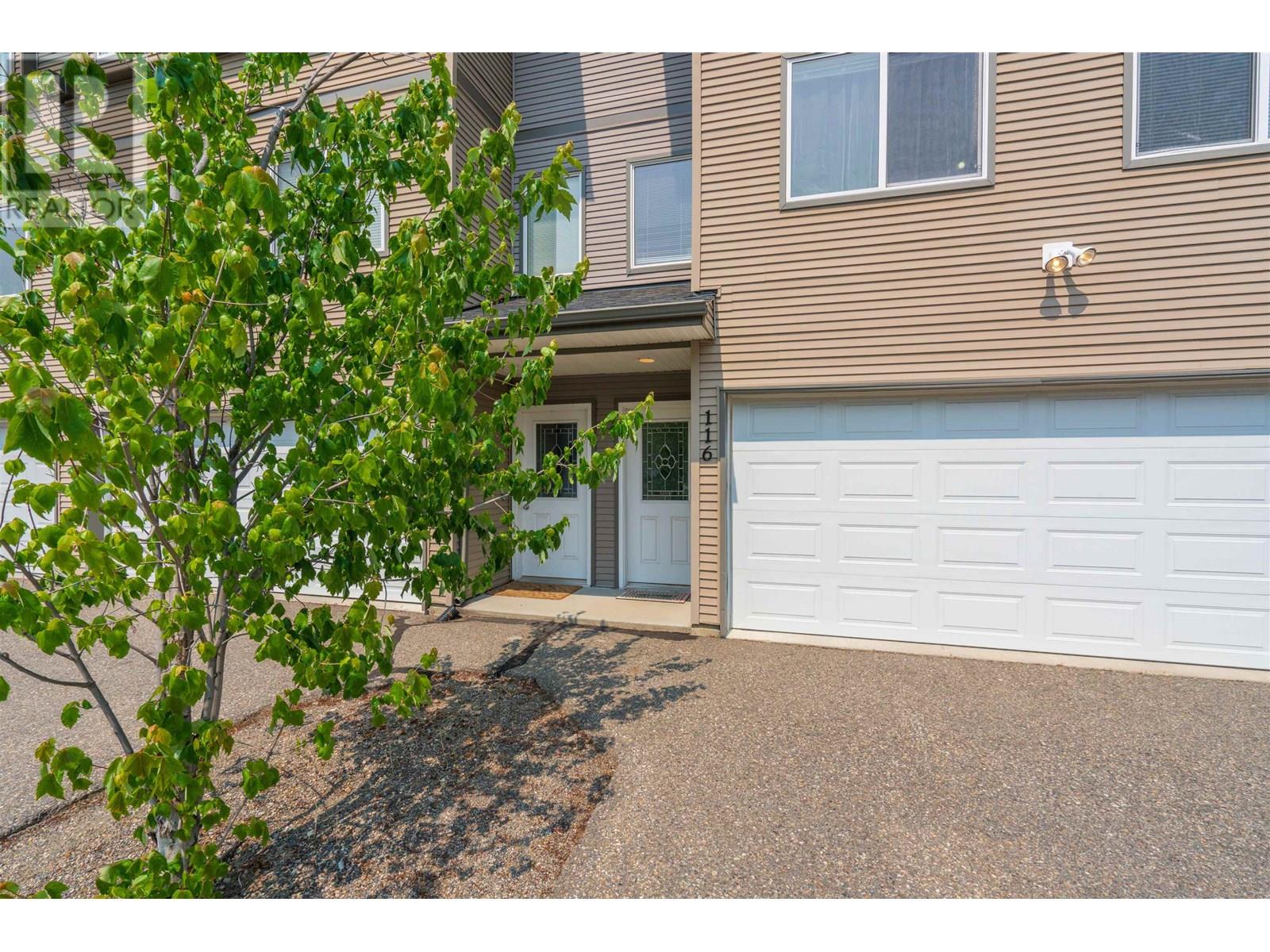116 4404 5th Avenue Prince George, British Columbia V2M 0A7
3 Bedroom
3 Bathroom
2,171 ft2
Forced Air
$429,900
Welcome to Heritage Park! This bright and spacious 3-bedroom townhouse offers comfort and convenience. Upstairs features a primary bedroom with walk-in closet and 4-pc ensuite, plus two additional bedrooms, full bath, and laundry. The main floor boasts an open layout with SS appliances, raised eating bar, access to a deck, 2 pc bath, lg eating are/lvrm rm. Double garage, pet and rental friendly. Close to schools, UNBC, parks, and more! Extras: hot water on demand, strata fee includes the city utilities. (id:62288)
Property Details
| MLS® Number | R3015380 |
| Property Type | Single Family |
Building
| Bathroom Total | 3 |
| Bedrooms Total | 3 |
| Appliances | Washer, Dryer, Refrigerator, Stove, Dishwasher |
| Basement Type | None |
| Constructed Date | 2008 |
| Construction Style Attachment | Attached |
| Exterior Finish | Vinyl Siding |
| Foundation Type | Concrete Slab |
| Heating Fuel | Natural Gas |
| Heating Type | Forced Air |
| Roof Material | Asphalt Shingle |
| Roof Style | Conventional |
| Stories Total | 3 |
| Size Interior | 2,171 Ft2 |
| Type | Row / Townhouse |
| Utility Water | Municipal Water |
Parking
| Garage | 2 |
Land
| Acreage | No |
| Size Irregular | 0 X |
| Size Total Text | 0 X |
Rooms
| Level | Type | Length | Width | Dimensions |
|---|---|---|---|---|
| Above | Primary Bedroom | 13 ft ,3 in | 12 ft ,8 in | 13 ft ,3 in x 12 ft ,8 in |
| Above | Other | 8 ft ,4 in | 4 ft ,8 in | 8 ft ,4 in x 4 ft ,8 in |
| Above | Bedroom 2 | 10 ft ,4 in | 9 ft ,5 in | 10 ft ,4 in x 9 ft ,5 in |
| Above | Bedroom 3 | 11 ft ,9 in | 10 ft ,3 in | 11 ft ,9 in x 10 ft ,3 in |
| Above | Laundry Room | 2 ft ,8 in | 6 ft ,5 in | 2 ft ,8 in x 6 ft ,5 in |
| Lower Level | Recreational, Games Room | 15 ft ,3 in | 15 ft ,3 in | 15 ft ,3 in x 15 ft ,3 in |
| Main Level | Foyer | 3 ft ,5 in | 8 ft ,3 in | 3 ft ,5 in x 8 ft ,3 in |
| Main Level | Utility Room | 5 ft ,4 in | 7 ft ,2 in | 5 ft ,4 in x 7 ft ,2 in |
| Main Level | Kitchen | 12 ft ,1 in | 11 ft ,9 in | 12 ft ,1 in x 11 ft ,9 in |
| Main Level | Eating Area | 17 ft ,1 in | 10 ft ,9 in | 17 ft ,1 in x 10 ft ,9 in |
| Main Level | Living Room | 14 ft ,6 in | 17 ft ,1 in | 14 ft ,6 in x 17 ft ,1 in |
| Main Level | Dining Nook | 8 ft ,5 in | 9 ft | 8 ft ,5 in x 9 ft |
https://www.realtor.ca/real-estate/28467129/116-4404-5th-avenue-prince-george
Contact Us
Contact us for more information

Jennifer Gowan
jennifergowan.com/
linkedin.com/in/jennifer-gowan-re-max-core-realty-a10953160/
RE/MAX Core Realty
1717 Central St. W
Prince George, British Columbia V2N 1P6
1717 Central St. W
Prince George, British Columbia V2N 1P6
(250) 645-5055
(250) 563-1820























