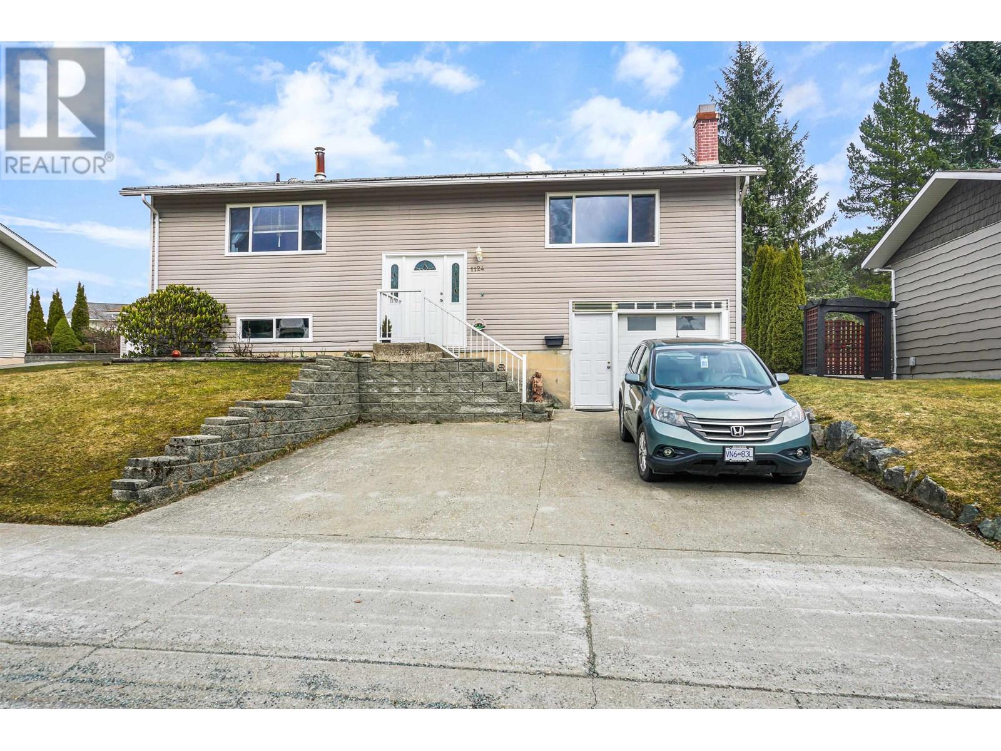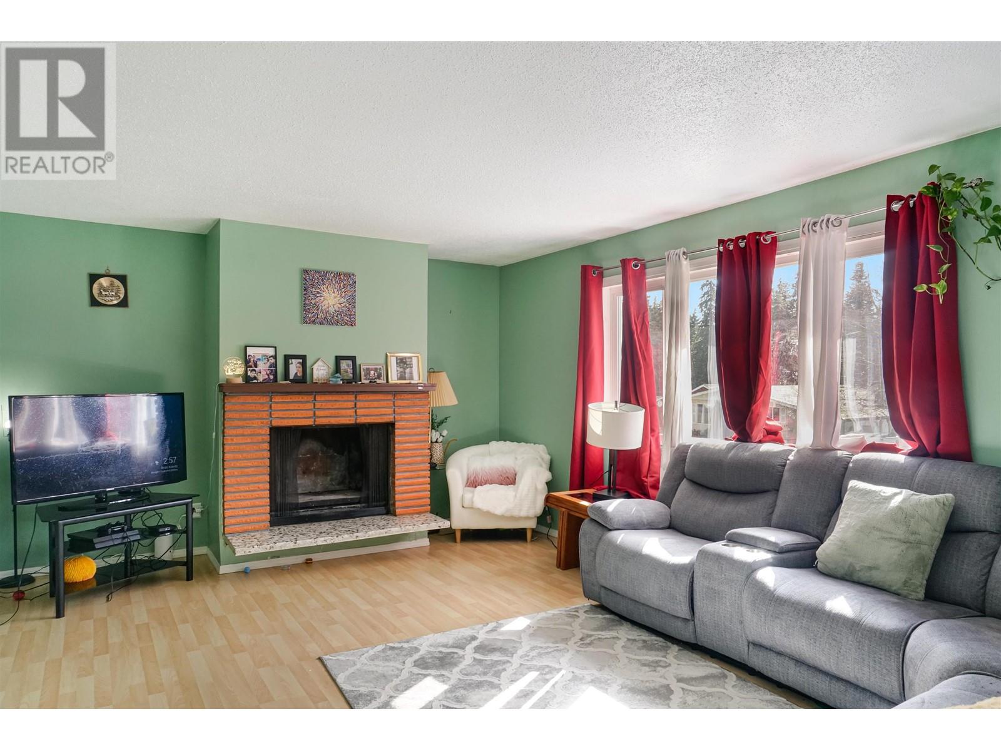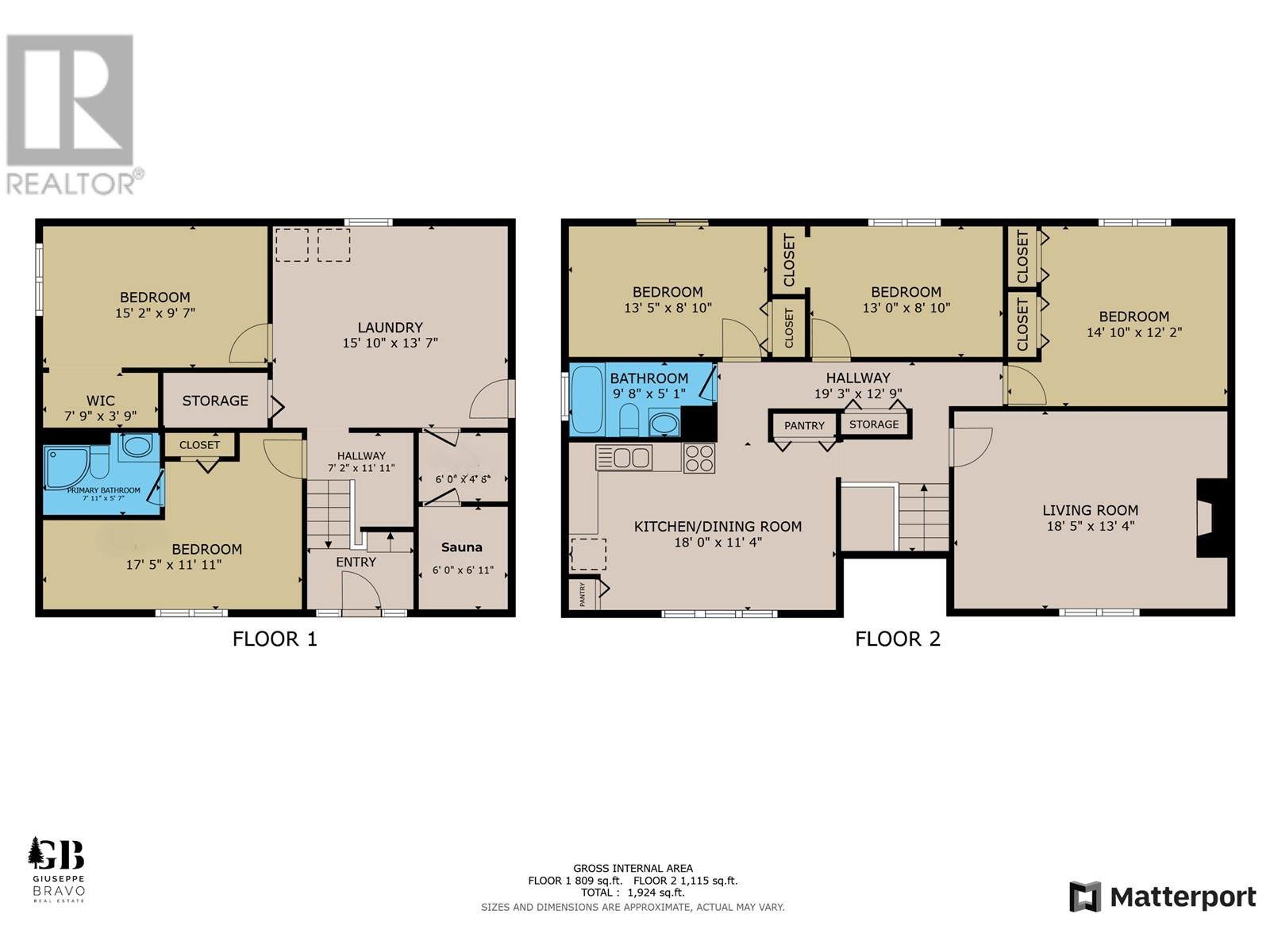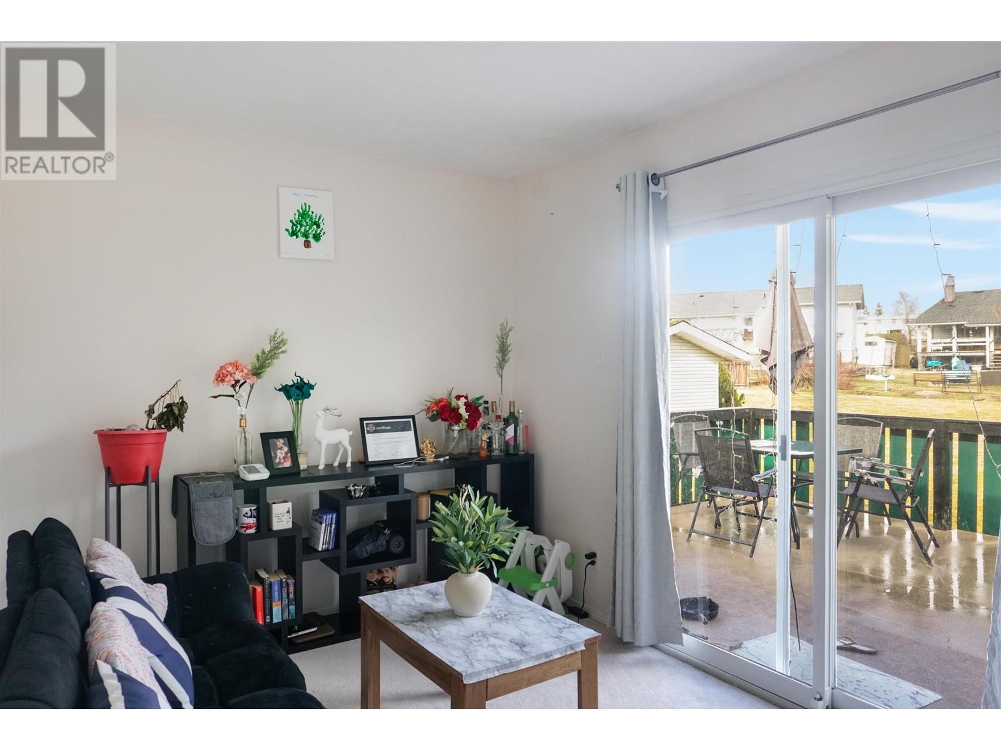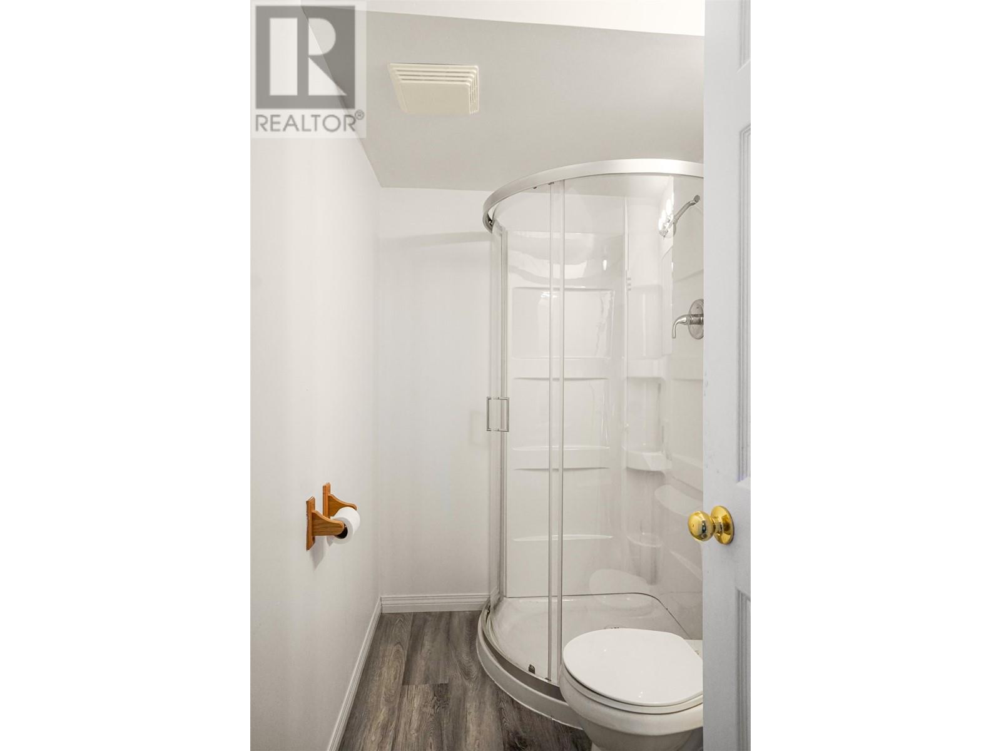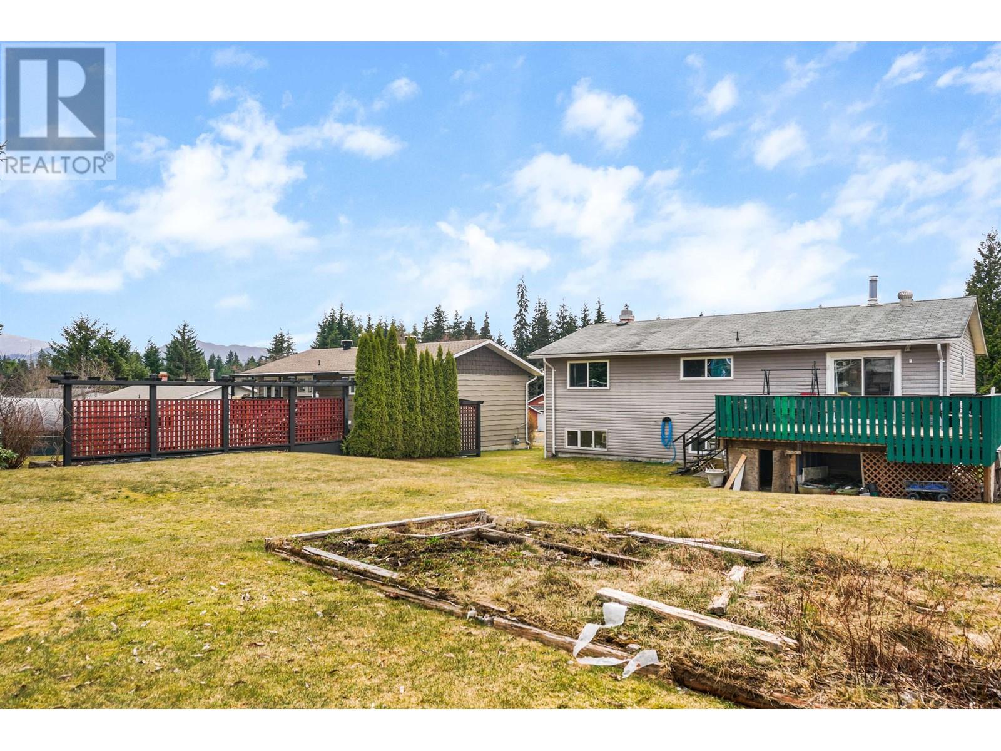1124 Tweedsmuir Avenue Kitimat, British Columbia V8C 1B7
$387,888
* PREC - Personal Real Estate Corporation. Welcome to this delightful split-entry home nestled on a generous lot, offering 2040 sq.ft of meticulously cared-for living space. Radiating charm, this residence showcases recently updated vinyl siding, a concrete driveway, a renovated bathroom, and the added convenience of a brand new high-efficiency furnace. Step into the clean and inviting kitchen, perfect for culinary endeavors, while the living room beckons with its cozy wood-burning fireplace, creating a warm ambiance for gatherings. Boasting 5 bedrooms, there's abundant space for the growing family, along with the bonus ofa built-in sauna for ultimate relaxation. Large windows allow in ample natural light streaming through the home, situated on a great street, offering an ideal setting for comfortable living. (id:62288)
Property Details
| MLS® Number | R2978764 |
| Property Type | Single Family |
| Neigbourhood | Whitesail |
| View Type | Mountain View |
Building
| Bathroom Total | 2 |
| Bedrooms Total | 5 |
| Appliances | Washer, Dryer, Refrigerator, Stove, Dishwasher |
| Architectural Style | Split Level Entry |
| Basement Type | Full |
| Constructed Date | 1970 |
| Construction Style Attachment | Detached |
| Exterior Finish | Vinyl Siding |
| Foundation Type | Concrete Perimeter |
| Heating Fuel | Natural Gas |
| Heating Type | Forced Air |
| Roof Material | Asphalt Shingle |
| Roof Style | Conventional |
| Stories Total | 2 |
| Size Interior | 1,905 Ft2 |
| Type | House |
| Utility Water | Municipal Water |
Parking
| Garage | 1 |
Land
| Acreage | No |
| Size Irregular | 9712 |
| Size Total | 9712 Sqft |
| Size Total Text | 9712 Sqft |
Rooms
| Level | Type | Length | Width | Dimensions |
|---|---|---|---|---|
| Above | Kitchen | 11 ft ,5 in | 9 ft ,1 in | 11 ft ,5 in x 9 ft ,1 in |
| Above | Dining Room | 11 ft ,5 in | 7 ft ,8 in | 11 ft ,5 in x 7 ft ,8 in |
| Above | Living Room | 18 ft ,5 in | 13 ft ,3 in | 18 ft ,5 in x 13 ft ,3 in |
| Above | Primary Bedroom | 12 ft ,2 in | 12 ft ,2 in | 12 ft ,2 in x 12 ft ,2 in |
| Above | Bedroom 2 | 12 ft ,9 in | 8 ft ,6 in | 12 ft ,9 in x 8 ft ,6 in |
| Above | Bedroom 3 | 13 ft ,3 in | 8 ft ,8 in | 13 ft ,3 in x 8 ft ,8 in |
| Basement | Bedroom 4 | 16 ft ,3 in | 9 ft ,7 in | 16 ft ,3 in x 9 ft ,7 in |
| Basement | Bedroom 5 | 17 ft ,3 in | 11 ft ,7 in | 17 ft ,3 in x 11 ft ,7 in |
| Basement | Laundry Room | 15 ft ,7 in | 13 ft ,2 in | 15 ft ,7 in x 13 ft ,2 in |
https://www.realtor.ca/real-estate/28035955/1124-tweedsmuir-avenue-kitimat
Contact Us
Contact us for more information

Giuseppe Bravo
Personal Real Estate Corporation
giuseppebravorealestate.ca/
www.facebook.com/GiuseppeBravoRealtor/
www.linkedin.com/in/giuseppe-bravo-6b392915a/?originalSubdomain=ca
193 Nechako Centre
Kitimat, British Columbia V8C 1M8
(888) 882-2169

