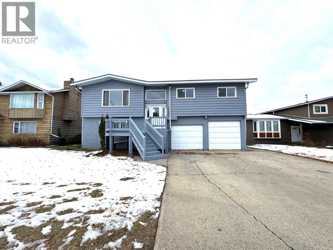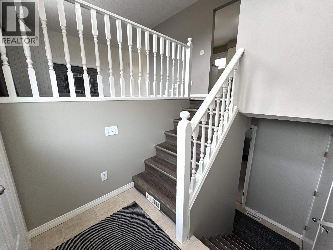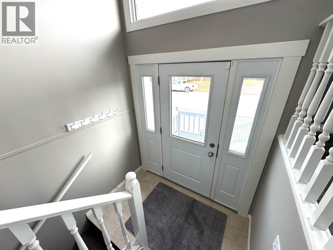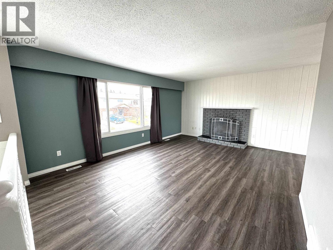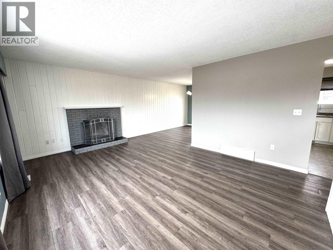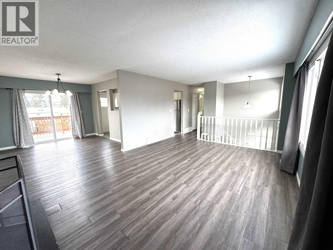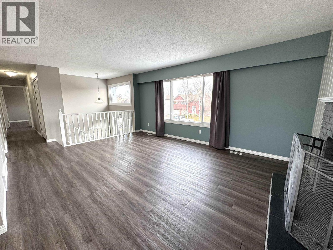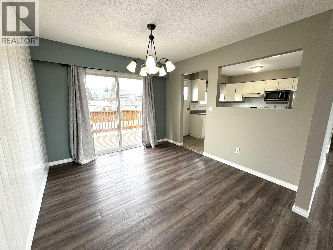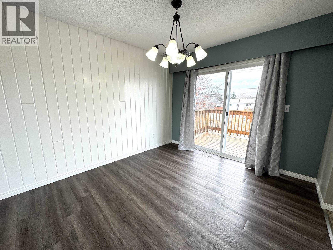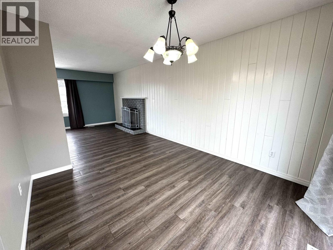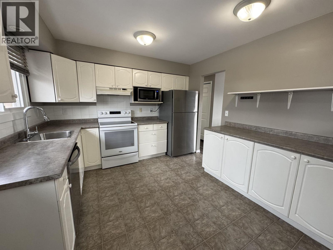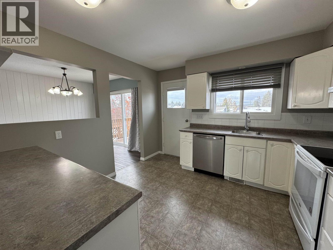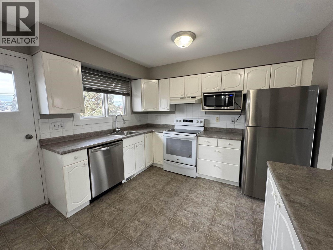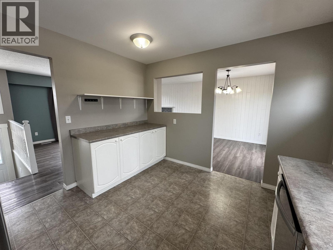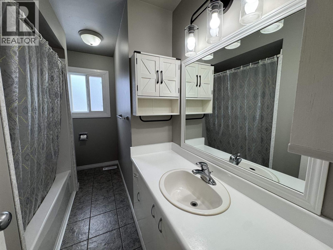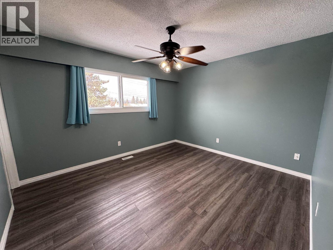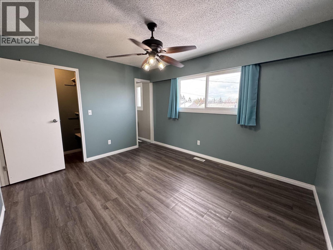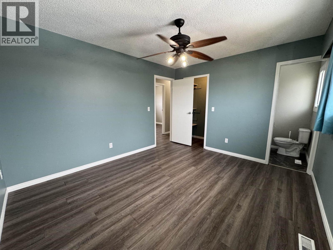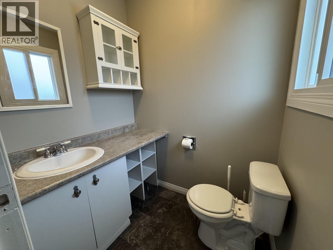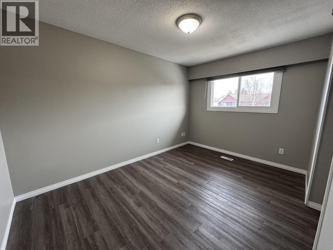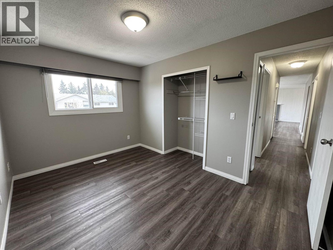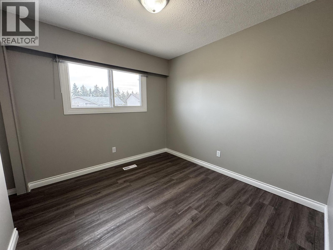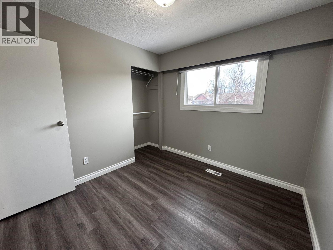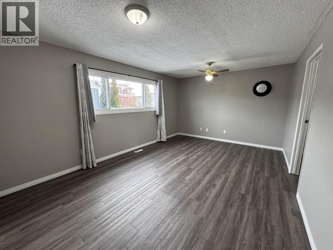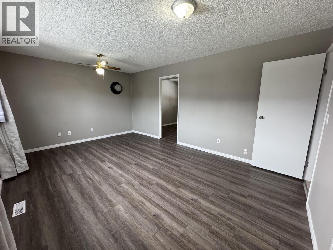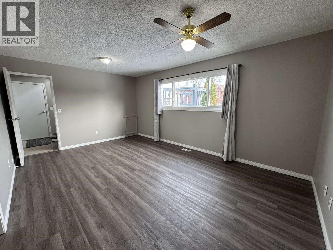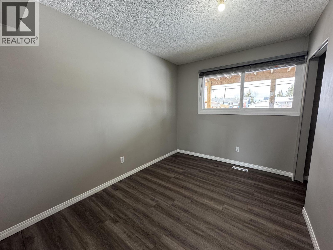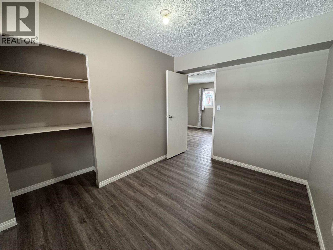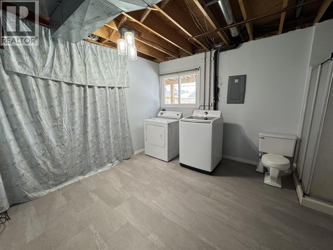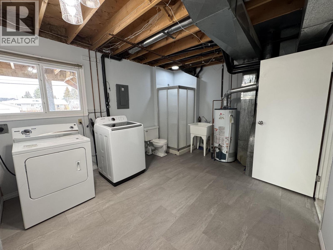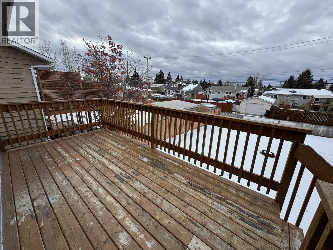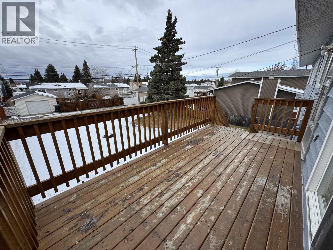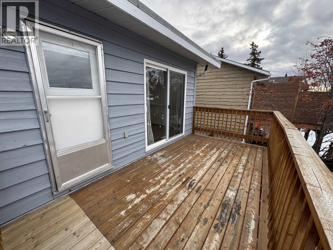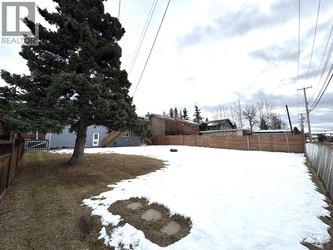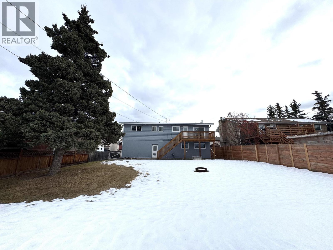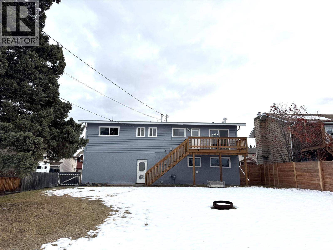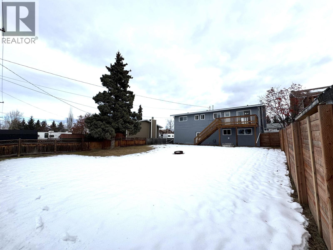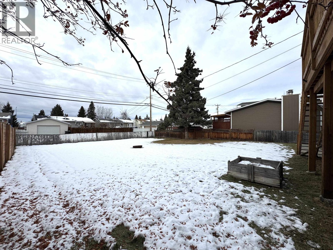11224 92 Street Fort St. John, British Columbia V1J 4Y3
$439,900
* PREC - Personal Real Estate Corporation. Located near Kin Park in one of Fort St. John’s most family-friendly areas, this split-entry home brings together function, warmth & location in all the right ways. With 4 bedrooms, 2.5 bathrooms, & thoughtful design throughout, it’s easy to imagine life unfolding here — from morning coffee by the wood-burning fireplace to evenings spent out on the deck overlooking your fenced backyard. The main floor offers bright, open living spaces that connect seamlessly, while the lower level provides extra room for family, guests, or hobbies. A double garage, alley access, & plenty of parking make daily life simple, while proximity to walking paths, recreation, & Bert Ambrose Elementary adds convenience for busy households. Well cared for & ready for its next chapter, this home offers the balance of comfort & community that defines Fort St. John living. (id:62288)
Property Details
| MLS® Number | R3065691 |
| Property Type | Single Family |
Building
| Bathroom Total | 3 |
| Bedrooms Total | 4 |
| Appliances | Washer, Dryer, Refrigerator, Stove, Dishwasher |
| Basement Development | Finished |
| Basement Type | Full (finished) |
| Constructed Date | 1979 |
| Construction Style Attachment | Detached |
| Fireplace Present | Yes |
| Fireplace Total | 1 |
| Foundation Type | Concrete Perimeter |
| Heating Fuel | Natural Gas |
| Heating Type | Forced Air |
| Roof Material | Asphalt Shingle |
| Roof Style | Conventional |
| Stories Total | 2 |
| Total Finished Area | 1760 Sqft |
| Type | House |
| Utility Water | Municipal Water |
Parking
| Garage | 2 |
| Open |
Land
| Acreage | No |
| Size Irregular | 7350 |
| Size Total | 7350 Sqft |
| Size Total Text | 7350 Sqft |
Rooms
| Level | Type | Length | Width | Dimensions |
|---|---|---|---|---|
| Lower Level | Family Room | 11 ft ,1 in | 17 ft ,3 in | 11 ft ,1 in x 17 ft ,3 in |
| Lower Level | Bedroom 4 | 11 ft | 8 ft ,2 in | 11 ft x 8 ft ,2 in |
| Lower Level | Laundry Room | 11 ft | 13 ft ,5 in | 11 ft x 13 ft ,5 in |
| Main Level | Foyer | 6 ft ,8 in | 3 ft ,4 in | 6 ft ,8 in x 3 ft ,4 in |
| Main Level | Living Room | 17 ft ,2 in | 12 ft ,1 in | 17 ft ,2 in x 12 ft ,1 in |
| Main Level | Dining Room | 11 ft | 10 ft ,1 in | 11 ft x 10 ft ,1 in |
| Main Level | Kitchen | 11 ft ,5 in | 10 ft ,1 in | 11 ft ,5 in x 10 ft ,1 in |
| Main Level | Primary Bedroom | 12 ft ,7 in | 11 ft | 12 ft ,7 in x 11 ft |
| Main Level | Bedroom 2 | 9 ft ,1 in | 12 ft ,1 in | 9 ft ,1 in x 12 ft ,1 in |
| Main Level | Bedroom 3 | 9 ft ,8 in | 9 ft | 9 ft ,8 in x 9 ft |
https://www.realtor.ca/real-estate/29080539/11224-92-street-fort-st-john
Contact Us
Contact us for more information
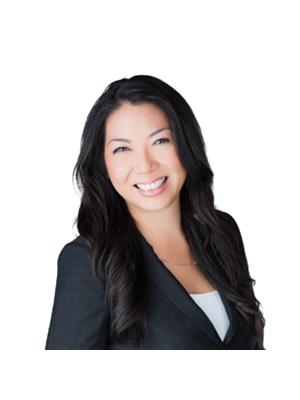
Elizabeth Chi
Personal Real Estate Corporation
elichi.ca/
www.linkedin.com/profile/view?id=102134634&trk=nav_responsive_tab_profile
twitter.com/@elizabethchi888
101-9120 100 Avenue
Fort St. John, British Columbia V1J 1X4
(250) 787-2100
(877) 575-2121
(250) 785-2551
www.century21.ca/energyrealty

