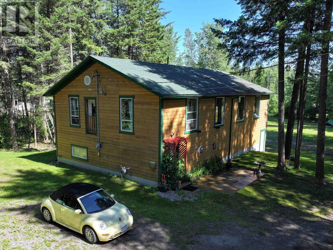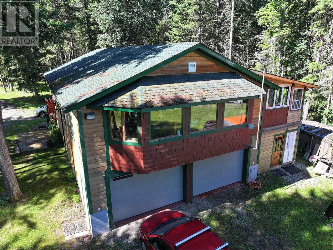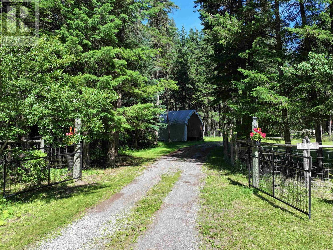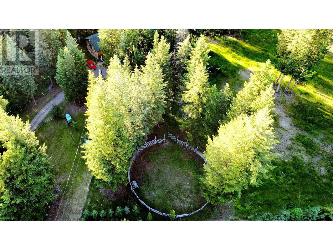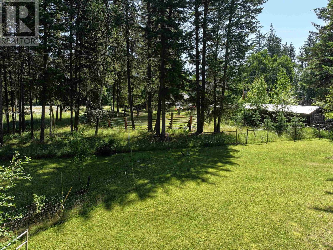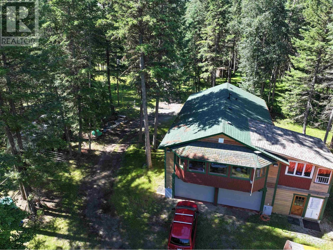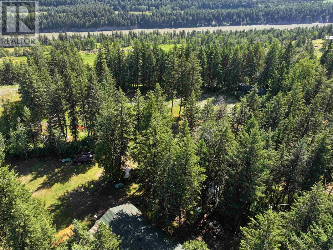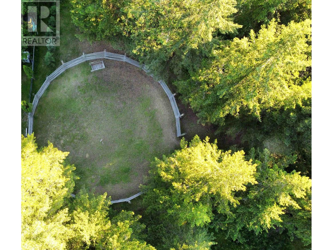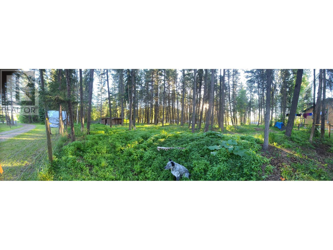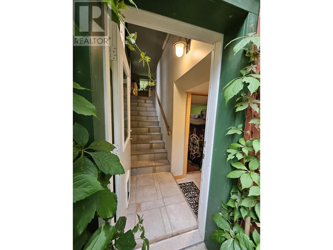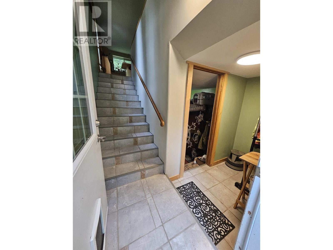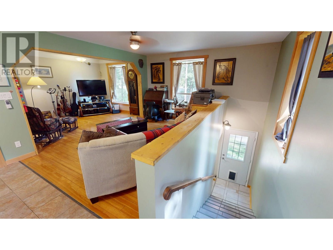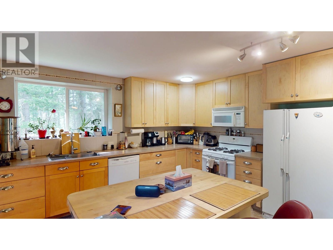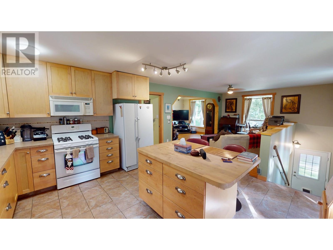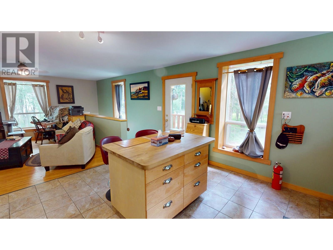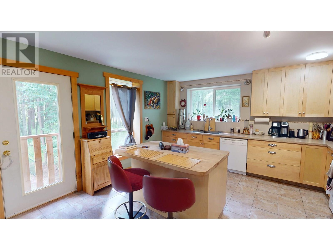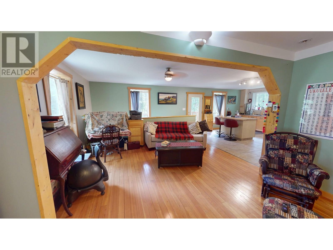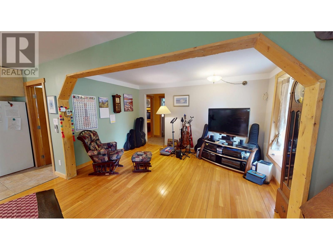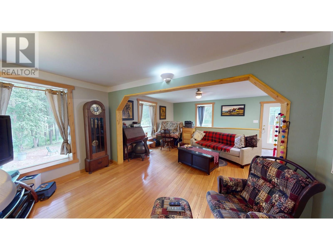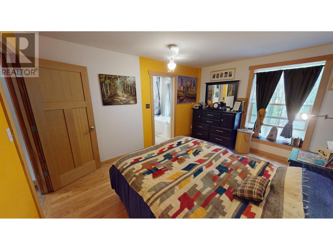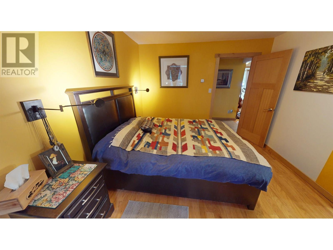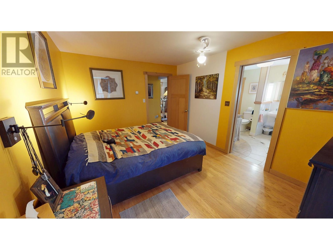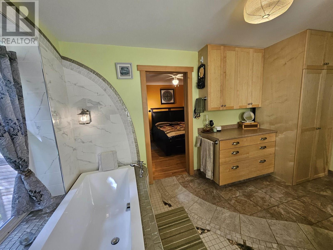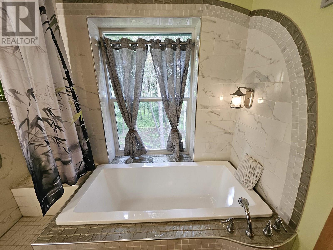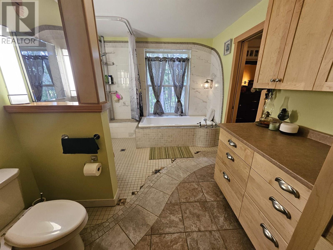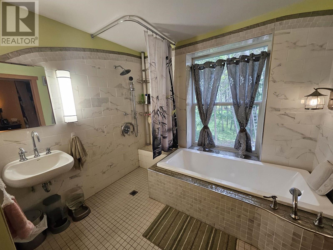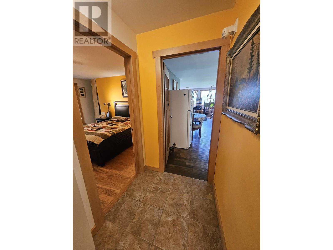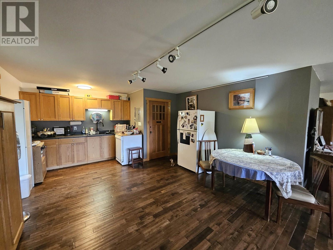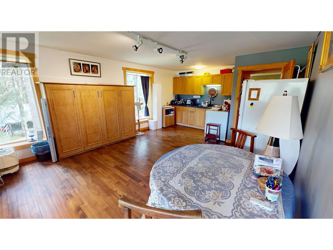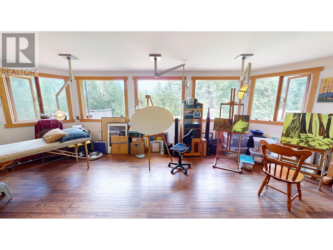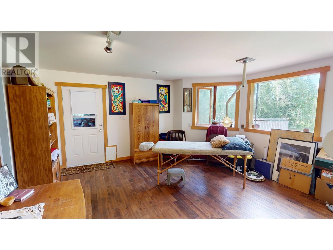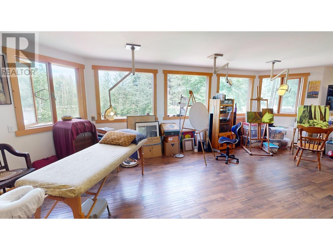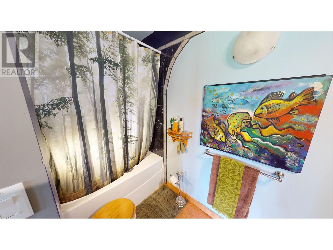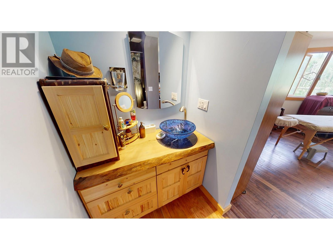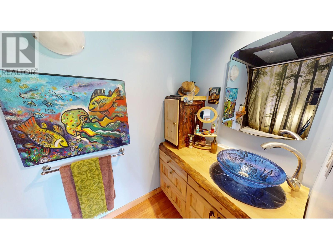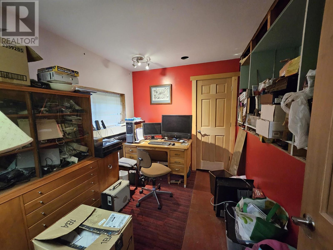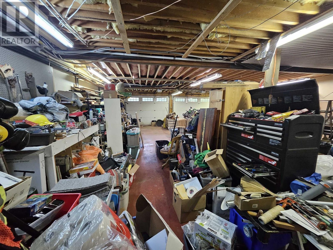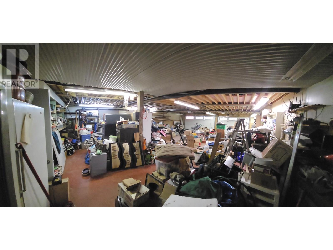112 Corey Road Quesnel, British Columbia V2J 6J9
$621,000
* PREC - Personal Real Estate Corporation. This custom: Insulated Concrete Form Home. is thoughtfully designed with incredible energy efficiency: the radiant in-floor heat system that also heats the two water tanks (70 gallons) via a natural gas boiler, keeps utility costs low year-round. The upper level features 1,657 sq ft of living space with two separate suites—each with its own kitchen and full bath. The main kitchen is a standout with a large wood-top island, soft-close cabinetry, and plenty of storage. The spacious bathroom includes a deep soaker tub and tucked-away laundry. The separate studio/suite space—ideal for hobbies, guests, or home-based work. Downstairs, you'll find a generous 40x28 double garage & workshop. Multiple hydrants throughout the property make it easy to care for animals or gardens. (id:62288)
Property Details
| MLS® Number | R3025799 |
| Property Type | Single Family |
Building
| Bathroom Total | 2 |
| Bedrooms Total | 2 |
| Appliances | Washer/dryer Combo, Washer, Dryer, Refrigerator, Stove, Dishwasher, Satellite Dish |
| Basement Type | Full |
| Constructed Date | 1997 |
| Construction Style Attachment | Detached |
| Exterior Finish | Wood |
| Fire Protection | Security System |
| Fixture | Drapes/window Coverings |
| Foundation Type | Concrete Slab |
| Heating Fuel | Natural Gas |
| Heating Type | Radiant/infra-red Heat |
| Roof Material | Asphalt Shingle |
| Roof Style | Conventional |
| Stories Total | 2 |
| Size Interior | 1,894 Ft2 |
| Type | House |
Parking
| Underground | |
| Open |
Land
| Acreage | Yes |
| Size Irregular | 5 |
| Size Total | 5 Ac |
| Size Total Text | 5 Ac |
Rooms
| Level | Type | Length | Width | Dimensions |
|---|---|---|---|---|
| Above | Kitchen | 14 ft ,5 in | 14 ft ,2 in | 14 ft ,5 in x 14 ft ,2 in |
| Above | Living Room | 23 ft ,7 in | 14 ft | 23 ft ,7 in x 14 ft |
| Above | Primary Bedroom | 13 ft ,1 in | 10 ft ,7 in | 13 ft ,1 in x 10 ft ,7 in |
| Above | Loft | 28 ft ,8 in | 15 ft ,5 in | 28 ft ,8 in x 15 ft ,5 in |
| Above | Kitchen | 5 ft ,5 in | 14 ft ,5 in | 5 ft ,5 in x 14 ft ,5 in |
| Above | Enclosed Porch | 14 ft | 12 ft | 14 ft x 12 ft |
| Above | Bedroom 2 | 10 ft | 14 ft ,5 in | 10 ft x 14 ft ,5 in |
| Lower Level | Office | 10 ft ,3 in | 8 ft ,1 in | 10 ft ,3 in x 8 ft ,1 in |
| Lower Level | Laundry Room | 10 ft ,3 in | 9 ft ,1 in | 10 ft ,3 in x 9 ft ,1 in |
| Lower Level | Mud Room | 6 ft ,8 in | 3 ft ,8 in | 6 ft ,8 in x 3 ft ,8 in |
| Lower Level | Utility Room | 9 ft ,1 in | 3 ft ,7 in | 9 ft ,1 in x 3 ft ,7 in |
https://www.realtor.ca/real-estate/28602858/112-corey-road-quesnel
Contact Us
Contact us for more information
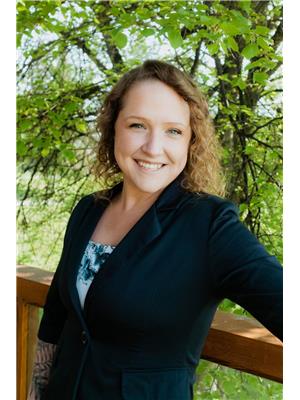
Justine Pelletier
Personal Real Estate Corporation
www.justinepelletier.com/
www.facebook.com/JustinePelletierRealEstate
310 St Laurent Ave
Quesnel, British Columbia V2J 5A3
(250) 985-2100
(250) 992-8833
www.century21.ca/energyrealty

