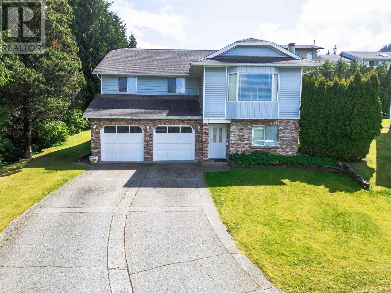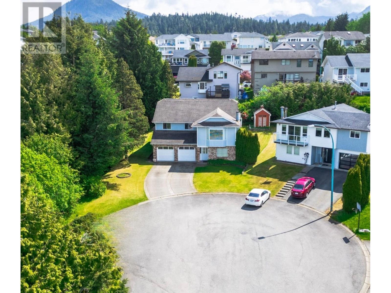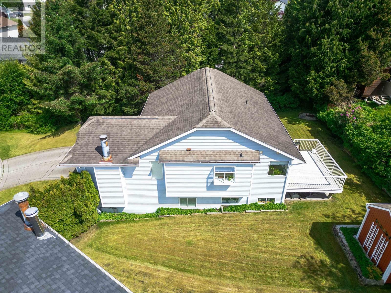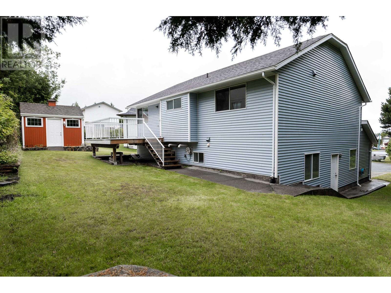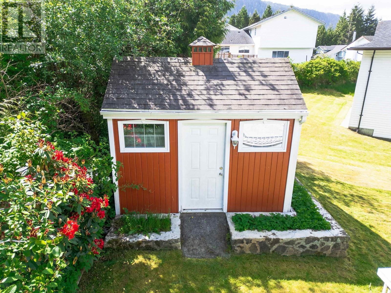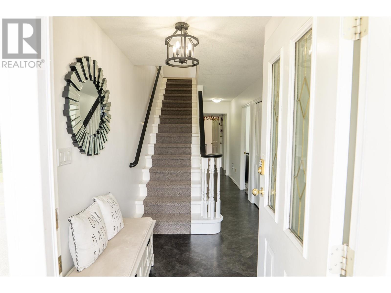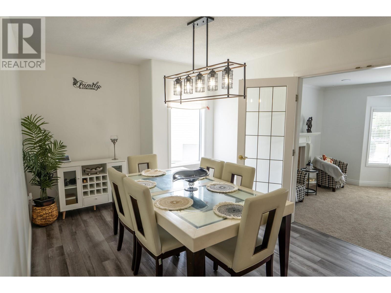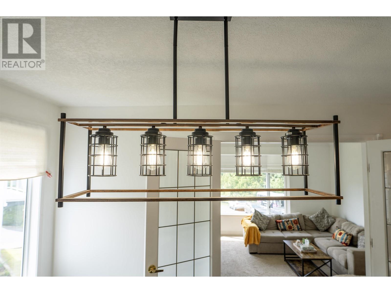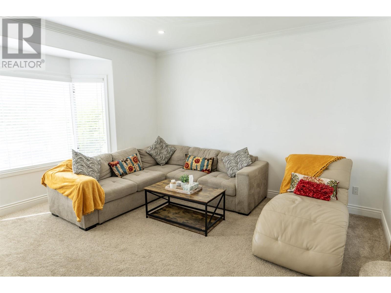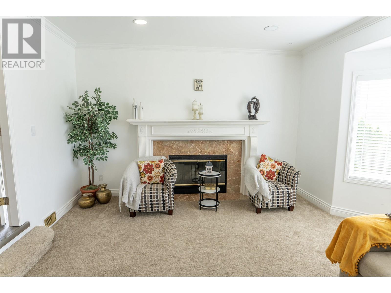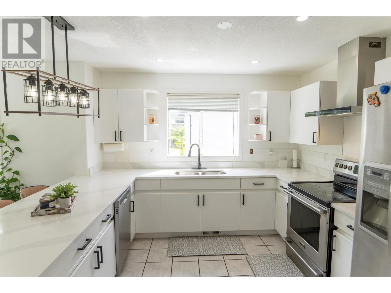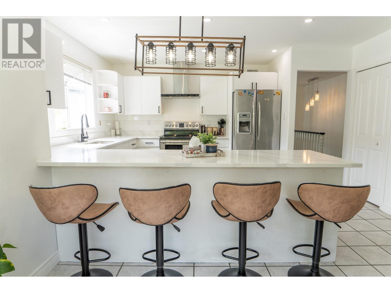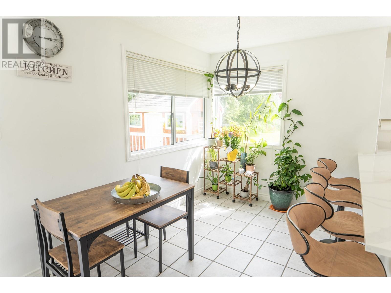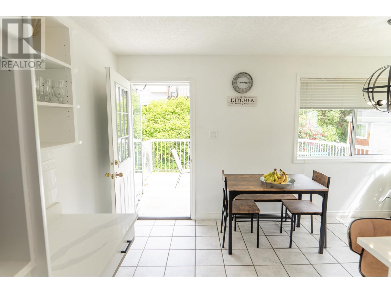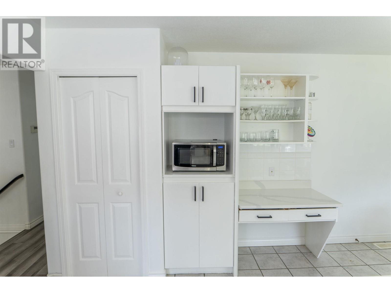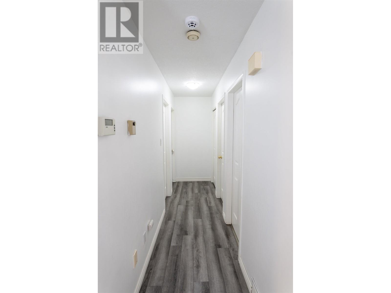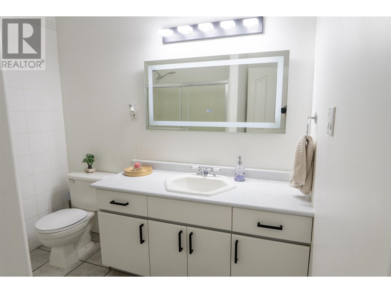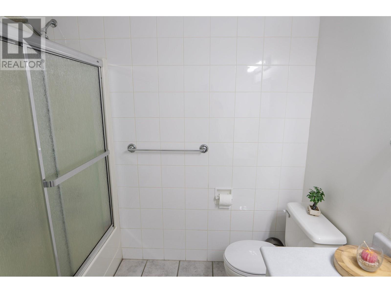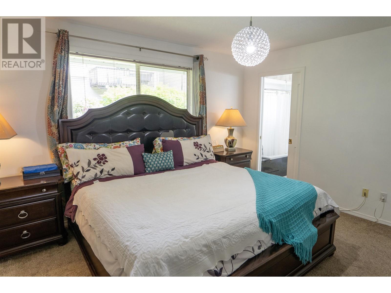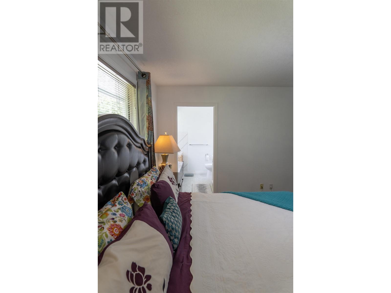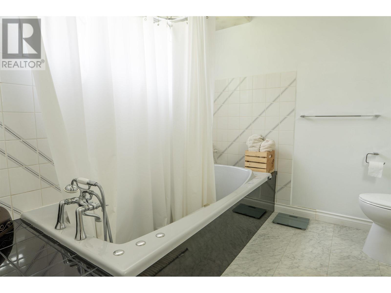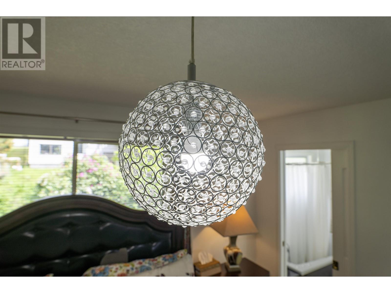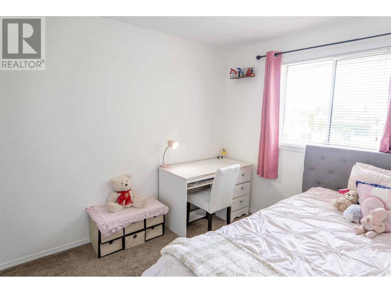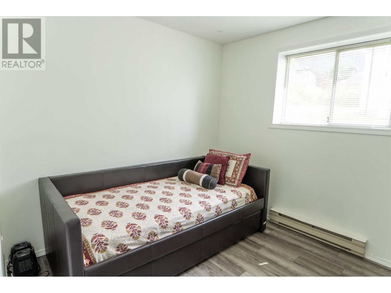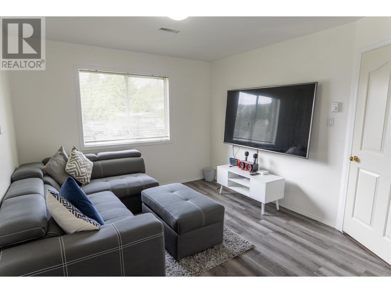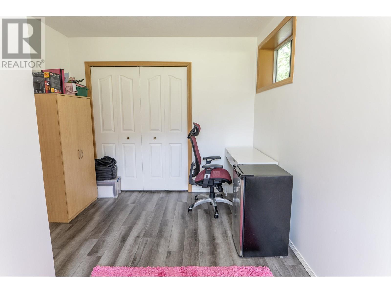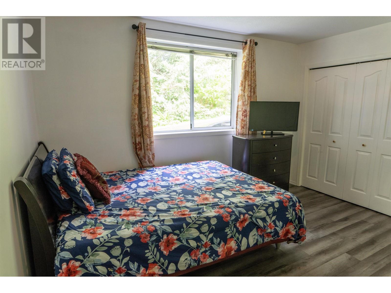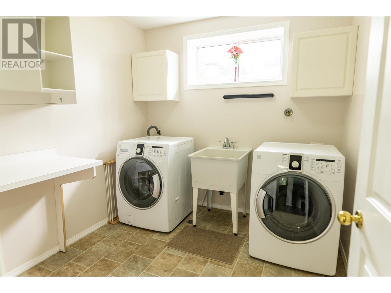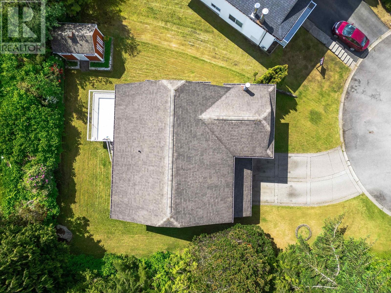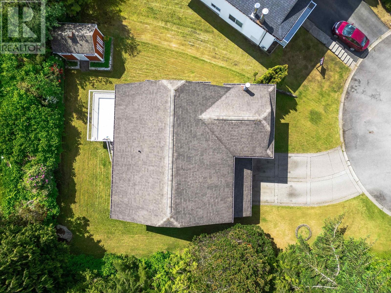112 Collart Place Prince Rupert, British Columbia V8J 4L9
$716,500
Welcome to this lovely 4-bedroom, 3-bathroom home (with the potential to add 2 or 3 more bedrooms), nestled in a quiet, family-friendly cul-de-sac. With just a few neighbouring homes and no traffic, it offers a peaceful, private setting ideal for kids and laid-back family living. Upstairs features a bright renovated kitchen, formal dining room, spacious living room, 3 bedrooms, and 2 full bathrooms. The ground level includes a fourth bedroom, full bath, and 3 versatile rec rooms --easily converted into additional bedrooms, home office, home theatre or play space! The oversized double car garage includes 240V outlets for EV charging and floor-to-ceiling cabinets --ideal for storage and organization. Enjoy a generous backyard with a 6x10 shed, perfect as a workshop or extra storage. With both elementary and high schools within short walking distance, this home checks all the boxes for growing families. Don't miss the chance to own this gorgeous standout home in one of Prince Rupert's most desirable areas!! (id:62288)
Property Details
| MLS® Number | R3011819 |
| Property Type | Single Family |
| Storage Type | Storage |
| View Type | Mountain View |
Building
| Bathroom Total | 3 |
| Bedrooms Total | 4 |
| Basement Type | None |
| Constructed Date | 1988 |
| Construction Style Attachment | Detached |
| Fireplace Present | Yes |
| Fireplace Total | 1 |
| Foundation Type | Concrete Slab |
| Heating Fuel | Natural Gas |
| Heating Type | Baseboard Heaters |
| Roof Material | Asphalt Shingle |
| Roof Style | Conventional |
| Stories Total | 2 |
| Size Interior | 2,427 Ft2 |
| Type | House |
| Utility Water | Municipal Water |
Parking
| Garage | 2 |
Land
| Acreage | No |
| Size Irregular | 5516 |
| Size Total | 5516 Sqft |
| Size Total Text | 5516 Sqft |
Rooms
| Level | Type | Length | Width | Dimensions |
|---|---|---|---|---|
| Above | Dining Room | 10 ft | 10 ft | 10 ft x 10 ft |
| Above | Living Room | 16 ft ,5 in | 13 ft ,5 in | 16 ft ,5 in x 13 ft ,5 in |
| Above | Kitchen | 10 ft ,1 in | 10 ft ,6 in | 10 ft ,1 in x 10 ft ,6 in |
| Above | Eating Area | 9 ft ,5 in | 7 ft ,8 in | 9 ft ,5 in x 7 ft ,8 in |
| Above | Bedroom 3 | 10 ft | 12 ft ,5 in | 10 ft x 12 ft ,5 in |
| Above | Bedroom 4 | 10 ft | 12 ft ,5 in | 10 ft x 12 ft ,5 in |
| Above | Primary Bedroom | 14 ft | 13 ft ,5 in | 14 ft x 13 ft ,5 in |
| Lower Level | Recreational, Games Room | 10 ft ,7 in | 14 ft ,5 in | 10 ft ,7 in x 14 ft ,5 in |
| Lower Level | Recreational, Games Room | 11 ft ,5 in | 9 ft | 11 ft ,5 in x 9 ft |
| Lower Level | Laundry Room | 8 ft ,2 in | 9 ft | 8 ft ,2 in x 9 ft |
| Lower Level | Recreational, Games Room | 7 ft ,9 in | 16 ft ,5 in | 7 ft ,9 in x 16 ft ,5 in |
| Lower Level | Bedroom 2 | 15 ft | 11 ft | 15 ft x 11 ft |
https://www.realtor.ca/real-estate/28422093/112-collart-place-prince-rupert
Contact Us
Contact us for more information

Sunny Nanan
1332 Water Street
Kelowna, British Columbia V1Y 9P4

