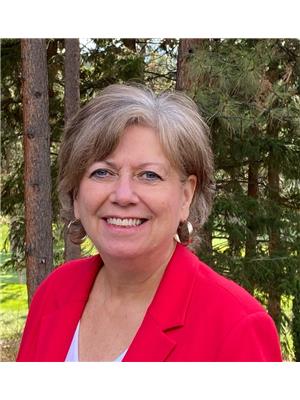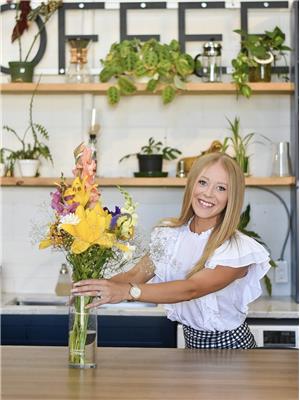1116 Caledonia Way West Kelowna, British Columbia V1Z 3N7
$919,000
Perched in the desirable West Kelowna Estates with peaceful vineyard views, this custom-built home is impeccably maintained and thoughtfully updated—available for quick possession and ready for you to move in and enjoy. The beautifully landscaped yard, private patios, and warm, inviting interior create an ideal space to gather with family and friends—whether you're hosting a casual get-together or enjoying a quiet night at home. Located just minutes from downtown Kelowna, this home is close to top-rated schools, renowned wineries and breweries, walking trails, parks, groceries, gyms, and local entertainment. Don’t just drive by—book your private showing and experience everything this exceptional property has to offer! (id:62288)
Property Details
| MLS® Number | 10346042 |
| Property Type | Single Family |
| Neigbourhood | West Kelowna Estates |
| Amenities Near By | Golf Nearby, Public Transit, Park, Recreation, Schools, Shopping, Ski Area |
| Community Features | Family Oriented |
| Parking Space Total | 4 |
| View Type | Unknown, City View, Mountain View, Valley View, View (panoramic) |
Building
| Bathroom Total | 3 |
| Bedrooms Total | 3 |
| Appliances | Refrigerator, Dishwasher, Microwave, Oven, Washer & Dryer, Water Purifier |
| Architectural Style | Contemporary |
| Constructed Date | 1993 |
| Construction Style Attachment | Detached |
| Cooling Type | Central Air Conditioning |
| Fire Protection | Controlled Entry, Security System |
| Fireplace Fuel | Gas |
| Fireplace Present | Yes |
| Fireplace Type | Unknown |
| Flooring Type | Carpeted, Hardwood, Slate, Tile |
| Heating Type | Forced Air, See Remarks |
| Stories Total | 2 |
| Size Interior | 2,984 Ft2 |
| Type | House |
| Utility Water | Municipal Water |
Parking
| Attached Garage | 2 |
Land
| Access Type | Easy Access |
| Acreage | No |
| Land Amenities | Golf Nearby, Public Transit, Park, Recreation, Schools, Shopping, Ski Area |
| Landscape Features | Landscaped |
| Sewer | Municipal Sewage System |
| Size Irregular | 0.23 |
| Size Total | 0.23 Ac|under 1 Acre |
| Size Total Text | 0.23 Ac|under 1 Acre |
| Zoning Type | Unknown |
Rooms
| Level | Type | Length | Width | Dimensions |
|---|---|---|---|---|
| Second Level | Other | 11'1'' x 10'2'' | ||
| Second Level | Family Room | 15'4'' x 14'4'' | ||
| Second Level | Dining Room | 14'7'' x 12'10'' | ||
| Second Level | Kitchen | 15'7'' x 14'10'' | ||
| Second Level | Living Room | 21'3'' x 14'8'' | ||
| Second Level | Bedroom | 11'0'' x 12'7'' | ||
| Second Level | 4pc Bathroom | 11'0'' x 5'0'' | ||
| Second Level | 3pc Ensuite Bath | 5'4'' x 8'2'' | ||
| Second Level | Primary Bedroom | 14'6'' x 14'0'' | ||
| Lower Level | Utility Room | 16'4'' x 13'10'' | ||
| Lower Level | Office | 18'3'' x 14'0'' | ||
| Lower Level | Laundry Room | 10'2'' x 10'5'' | ||
| Lower Level | Bedroom | 14'5'' x 14'0'' | ||
| Lower Level | 3pc Bathroom | 10'3'' x 8'7'' |
https://www.realtor.ca/real-estate/28255321/1116-caledonia-way-west-kelowna-west-kelowna-estates
Contact Us
Contact us for more information

Janet Sime
1332 Water Street
Kelowna, British Columbia V1Y 9P4

Teegan Bridges
teeganbridges.com/
1332 Water Street
Kelowna, British Columbia V1Y 9P4

Diane Moore
1332 Water Street
Kelowna, British Columbia V1Y 9P4





















































