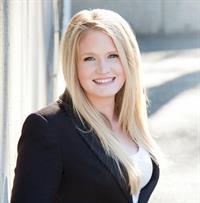11091 Gait Rd Ladysmith, British Columbia V9G 1Y9
$1,469,000Maintenance,
$83 Monthly
Maintenance,
$83 MonthlyWelcome to your dream home, where luxury meets nature in a well sought-after location on Vancouver Island. This well maintained one owner residence offers unobstructed views of the ocean & mountains from almost every room. W/ 4 spacious bdrms & 3 baths this home is designed for comfort & elegance. The main-level entry provides effortless access, while the dream kitchen is ideal for entertaining or quiet family dinners. Each detail has been thoughtfully considered; from heated bathroom floors to a built-in vacuum system for convenience & comfort.Step outside & enjoy the .75 acre yard w/ covered patio, pond & in-ground sprinkler system, all set within beautifully landscaped grounds w/ space for gardens, play & outdoor living. Nature lovers will love the easy access to nearby hiking trails, including the Canada Trail. Perfectly situated just minutes from golf courses, shopping, the airport & year-round recreation, this home offers a rare combination of luxury, lifestyle & location. (id:62288)
Property Details
| MLS® Number | 1007370 |
| Property Type | Single Family |
| Neigbourhood | Ladysmith |
| Community Features | Pets Allowed, Family Oriented |
| Features | Other |
| Parking Space Total | 6 |
| Plan | Vis3794 |
| Structure | Shed |
| View Type | Mountain View, Ocean View |
Building
| Bathroom Total | 3 |
| Bedrooms Total | 4 |
| Constructed Date | 1998 |
| Cooling Type | Air Conditioned |
| Fireplace Present | Yes |
| Fireplace Total | 1 |
| Heating Fuel | Electric |
| Heating Type | Heat Pump |
| Size Interior | 5,223 Ft2 |
| Total Finished Area | 4114 Sqft |
| Type | House |
Land
| Acreage | No |
| Size Irregular | 0.75 |
| Size Total | 0.75 Ac |
| Size Total Text | 0.75 Ac |
| Zoning Type | Residential |
Rooms
| Level | Type | Length | Width | Dimensions |
|---|---|---|---|---|
| Lower Level | Storage | 11'4 x 12'11 | ||
| Lower Level | Recreation Room | 17'7 x 25'4 | ||
| Lower Level | Recreation Room | 27'3 x 18'5 | ||
| Lower Level | Bathroom | 4-Piece | ||
| Lower Level | Bedroom | 12'10 x 19'7 | ||
| Main Level | Laundry Room | 8'2 x 7'0 | ||
| Main Level | Bathroom | 4-Piece | ||
| Main Level | Bedroom | 12'0 x 9'10 | ||
| Main Level | Bedroom | 10'5 x 11'4 | ||
| Main Level | Ensuite | 5-Piece | ||
| Main Level | Primary Bedroom | 14'1 x 15'10 | ||
| Main Level | Family Room | 15'5 x 18'2 | ||
| Main Level | Living Room | 15'9 x 12'3 | ||
| Main Level | Dining Room | 11'4 x 14'3 | ||
| Main Level | Eating Area | 10'3 x 10'8 | ||
| Main Level | Kitchen | 13'11 x 20'8 |
https://www.realtor.ca/real-estate/28604558/11091-gait-rd-ladysmith-ladysmith
Contact Us
Contact us for more information

Carol Warkentin
Personal Real Estate Corporation
www.itscarol.com/
#1 - 5140 Metral Drive
Nanaimo, British Columbia V9T 2K8
(250) 751-1223
(800) 916-9229
(250) 751-1300
www.remaxprofessionalsbc.com/

Bailey Ellis
Personal Real Estate Corporation
#1 - 5140 Metral Drive
Nanaimo, British Columbia V9T 2K8
(250) 751-1223
(800) 916-9229
(250) 751-1300
www.remaxprofessionalsbc.com/






































































