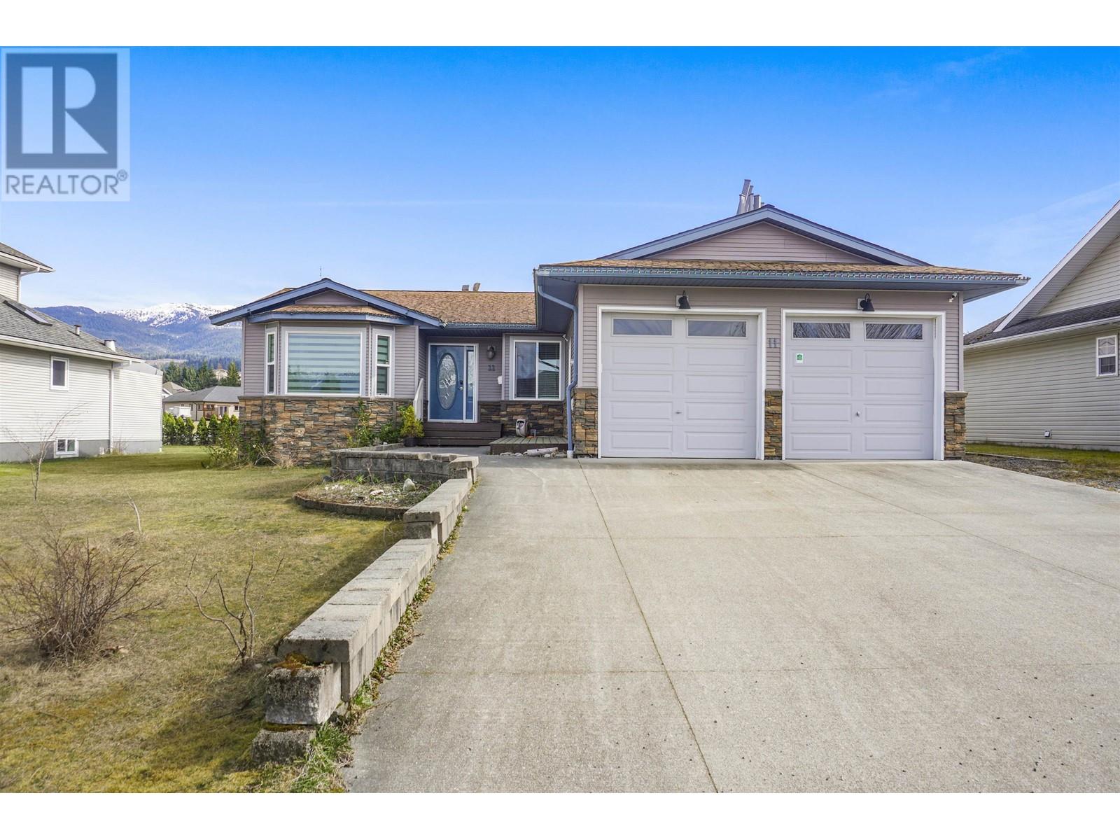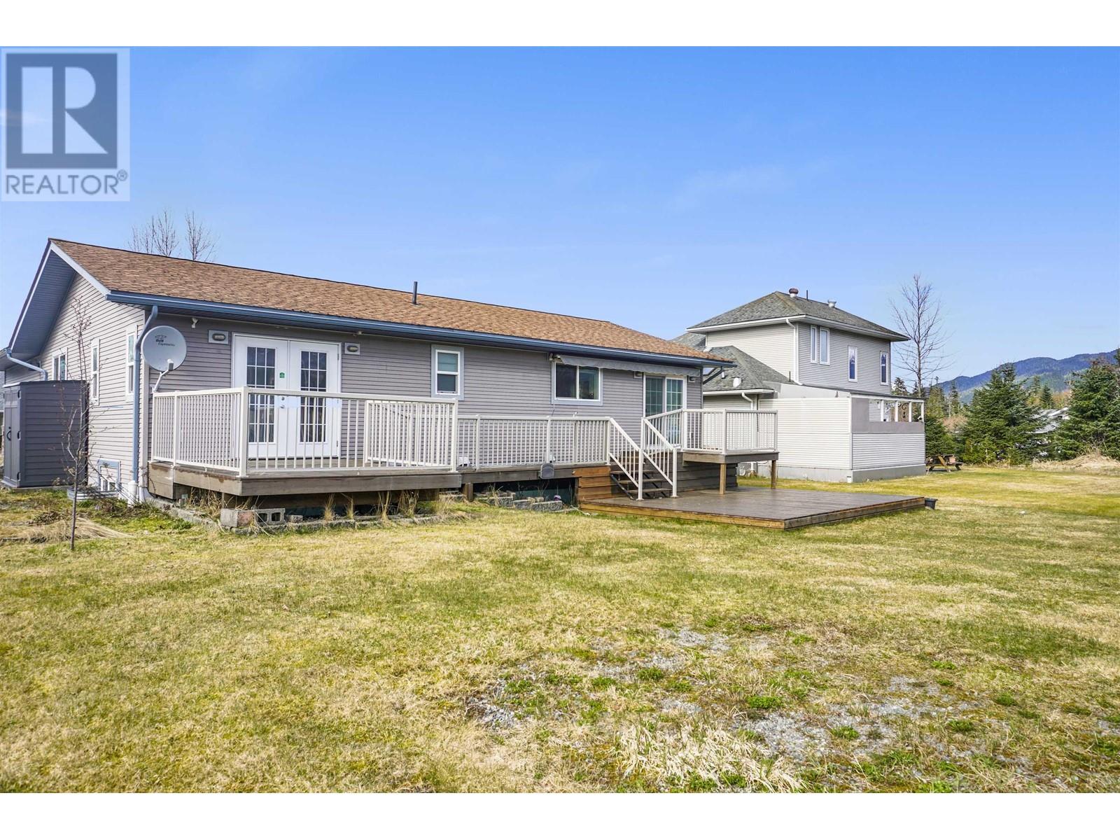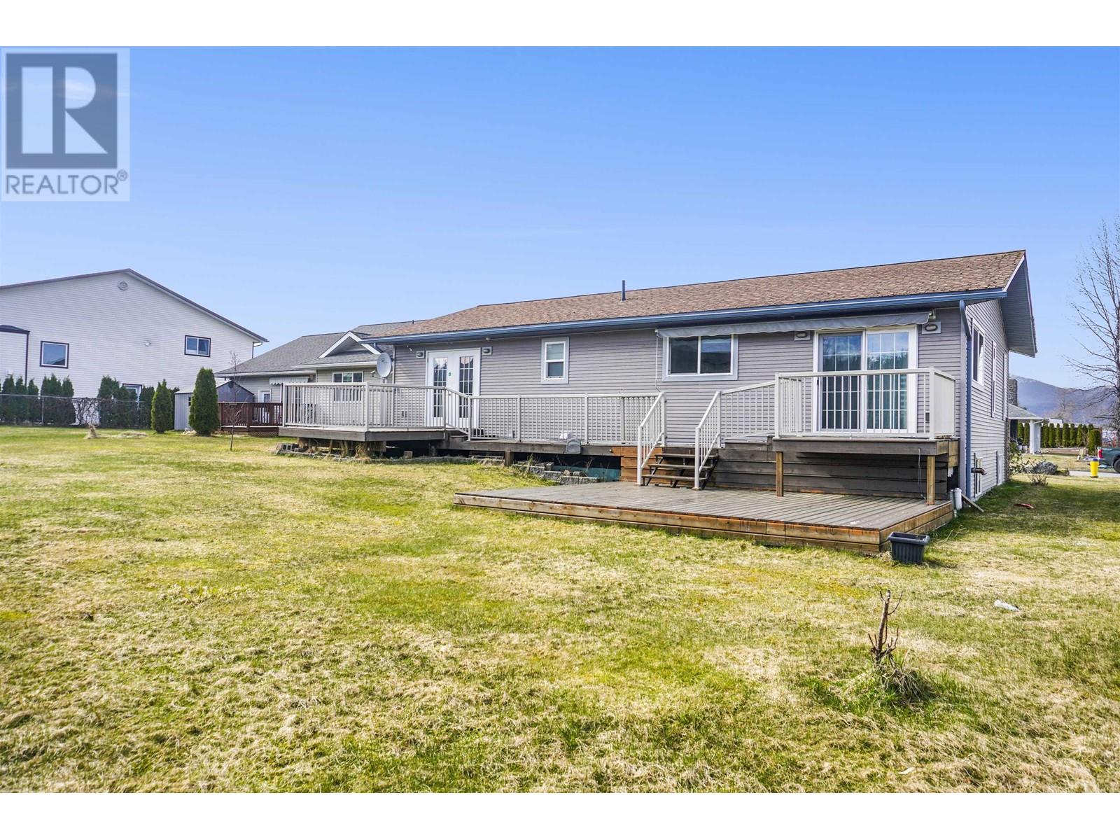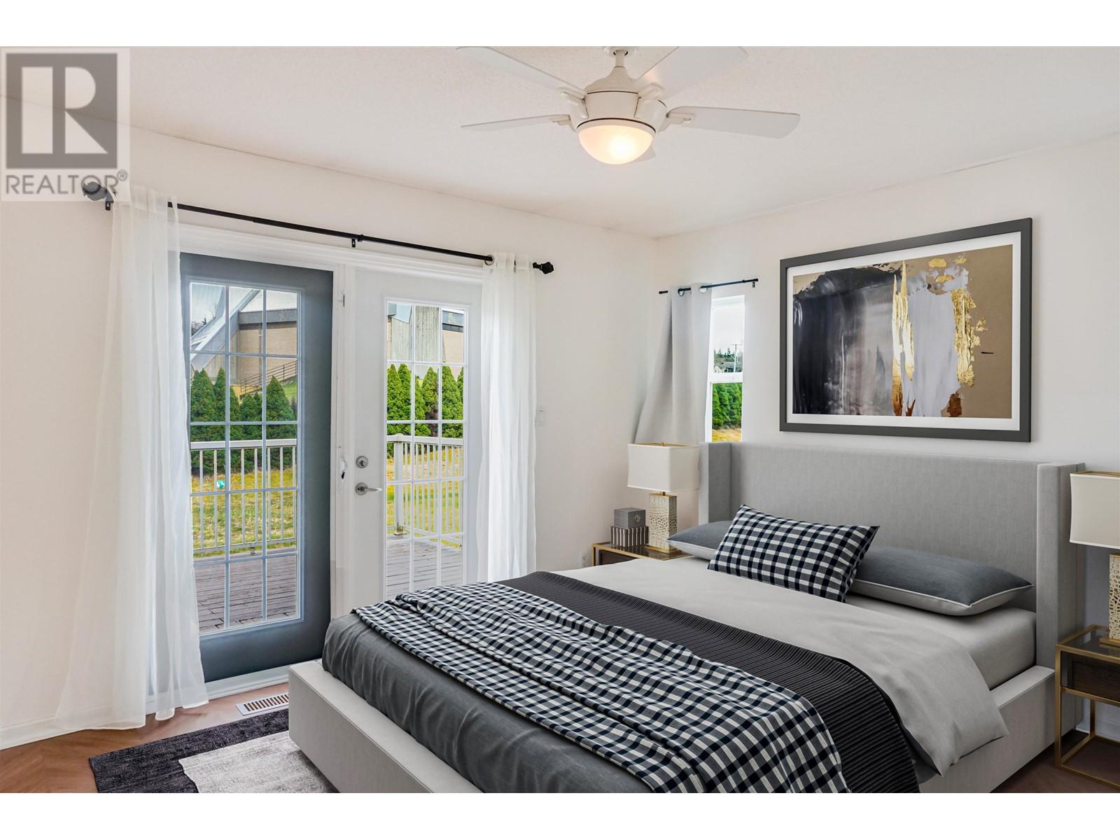11 Wakita Avenue Kitimat, British Columbia V8C 2S1
$649,990
* PREC - Personal Real Estate Corporation. Spacious family home that is easily accessible! This rancher with a basement is an inviting place perfect for the growing family with 5 bedrooms and 3 bathrooms there is enough room for everybody! A bright living, dining, and kitchen area is great for entertaining and the spacious rec room downstairs with bonus theater room is an ideal place to send the kids to hang out! Upstairs you will find 3 bedrooms, including the primary with dual closets, 3pc ensuite, French doors to the patio with views of Mt. Elizabeth. Downstairs you will find 2 more rooms, 4pc bathroom, rec area, and the perfect place for a home theater. For a secondary heat source the house features a pellet stove. 2 car garage, RV parking with plug in! This place is for sure one you will want to view! (id:62288)
Property Details
| MLS® Number | R2989336 |
| Property Type | Single Family |
| Neigbourhood | Nechako |
| View Type | Mountain View |
Building
| Bathroom Total | 3 |
| Bedrooms Total | 5 |
| Appliances | Washer, Dryer, Refrigerator, Stove, Dishwasher |
| Basement Development | Finished |
| Basement Type | N/a (finished) |
| Constructed Date | 2008 |
| Construction Style Attachment | Detached |
| Exterior Finish | Vinyl Siding |
| Fireplace Present | Yes |
| Fireplace Total | 1 |
| Foundation Type | Concrete Perimeter |
| Heating Fuel | Electric |
| Heating Type | Forced Air |
| Roof Material | Asphalt Shingle |
| Roof Style | Conventional |
| Stories Total | 2 |
| Size Interior | 2,276 Ft2 |
| Type | House |
| Utility Water | Municipal Water |
Parking
| Garage | 2 |
Land
| Acreage | No |
| Size Irregular | 8600 |
| Size Total | 8600 Sqft |
| Size Total Text | 8600 Sqft |
Rooms
| Level | Type | Length | Width | Dimensions |
|---|---|---|---|---|
| Basement | Bedroom 4 | 11 ft ,1 in | 11 ft ,7 in | 11 ft ,1 in x 11 ft ,7 in |
| Basement | Bedroom 5 | 12 ft ,4 in | 8 ft ,8 in | 12 ft ,4 in x 8 ft ,8 in |
| Basement | Recreational, Games Room | 15 ft ,6 in | 13 ft | 15 ft ,6 in x 13 ft |
| Basement | Media | 14 ft ,3 in | 11 ft ,2 in | 14 ft ,3 in x 11 ft ,2 in |
| Main Level | Kitchen | 11 ft ,4 in | 11 ft ,4 in | 11 ft ,4 in x 11 ft ,4 in |
| Main Level | Dining Room | 10 ft ,6 in | 9 ft ,4 in | 10 ft ,6 in x 9 ft ,4 in |
| Main Level | Living Room | 12 ft ,1 in | 18 ft ,1 in | 12 ft ,1 in x 18 ft ,1 in |
| Main Level | Bedroom 2 | 11 ft ,7 in | 8 ft ,1 in | 11 ft ,7 in x 8 ft ,1 in |
| Main Level | Bedroom 3 | 10 ft ,4 in | 8 ft ,4 in | 10 ft ,4 in x 8 ft ,4 in |
| Main Level | Primary Bedroom | 11 ft ,5 in | 13 ft ,1 in | 11 ft ,5 in x 13 ft ,1 in |
https://www.realtor.ca/real-estate/28155421/11-wakita-avenue-kitimat
Contact Us
Contact us for more information

Giuseppe Bravo
Personal Real Estate Corporation
giuseppebravorealestate.ca/
www.facebook.com/GiuseppeBravoRealtor/
www.linkedin.com/in/giuseppe-bravo-6b392915a/?originalSubdomain=ca
193 Nechako Centre
Kitimat, British Columbia V8C 1M8
(888) 882-2169

























