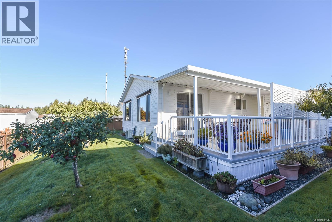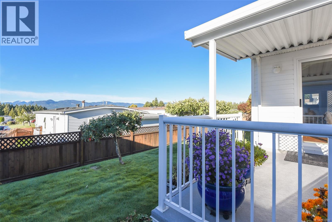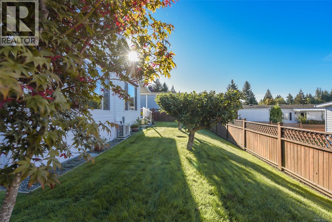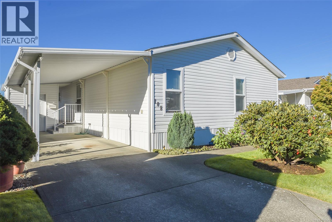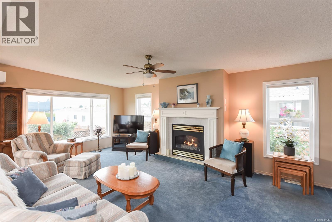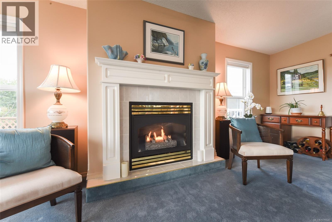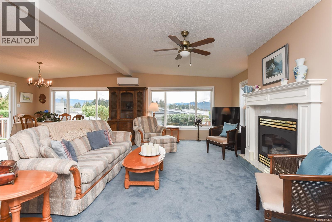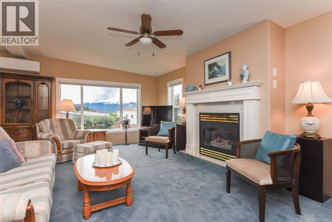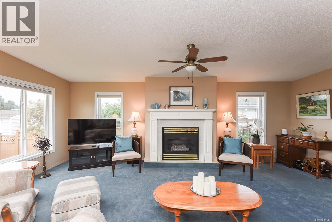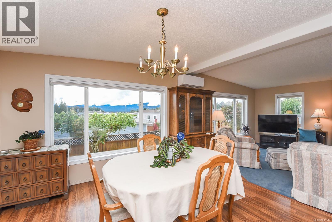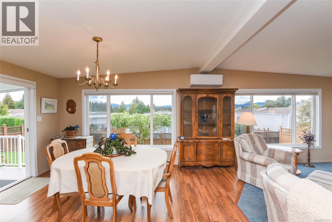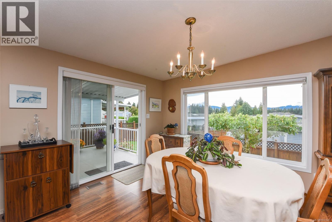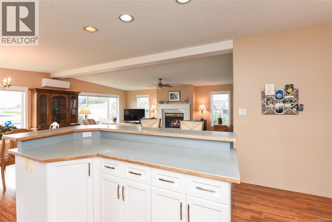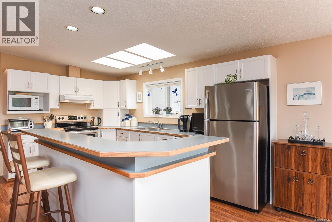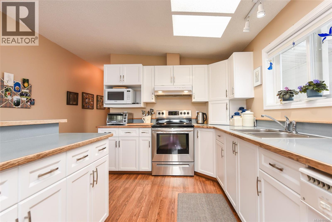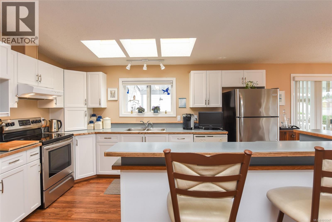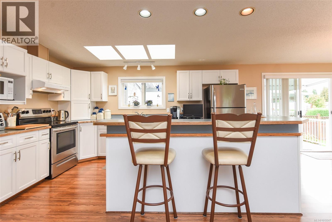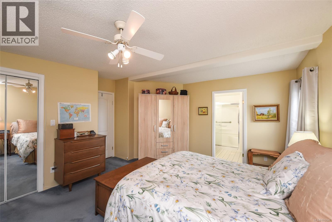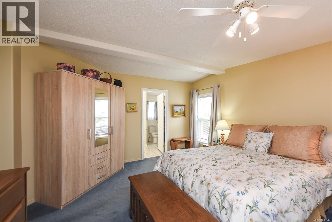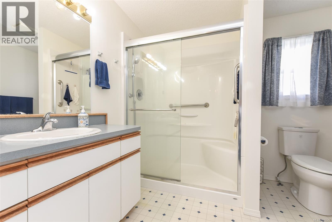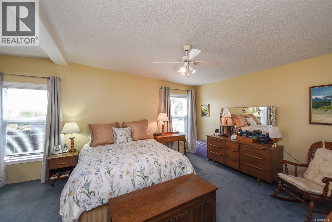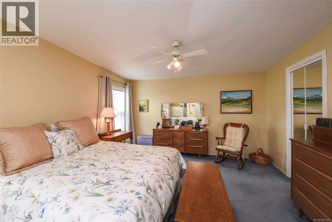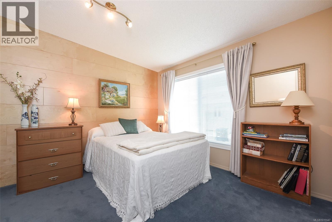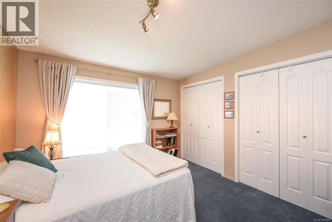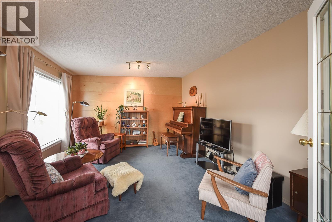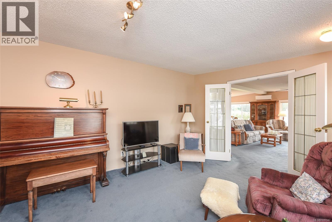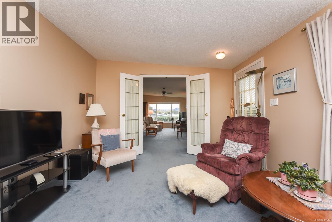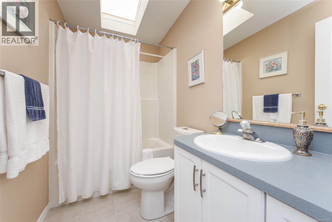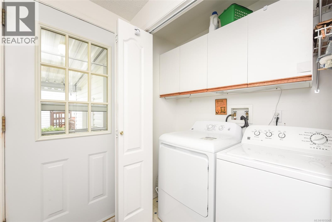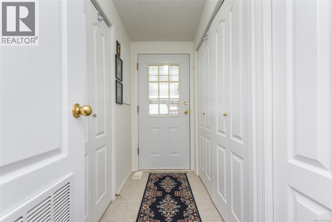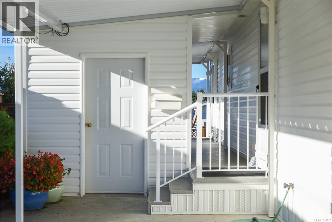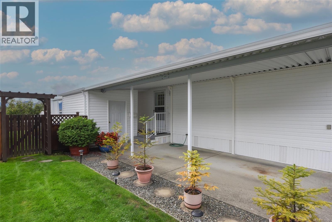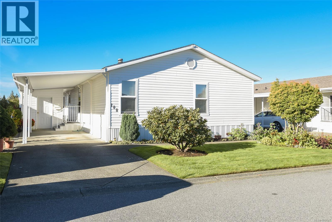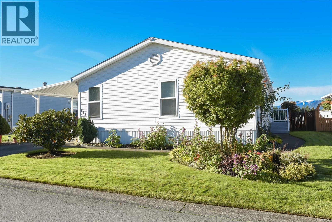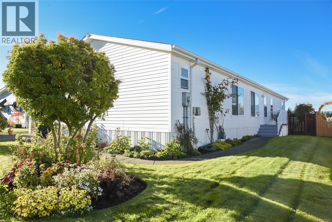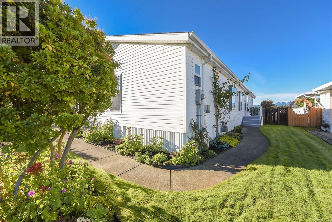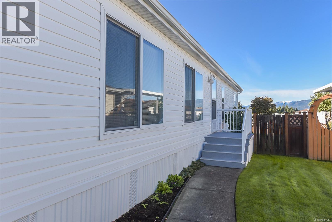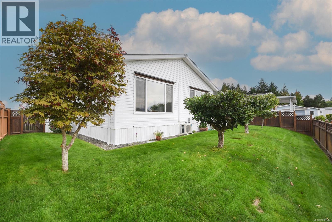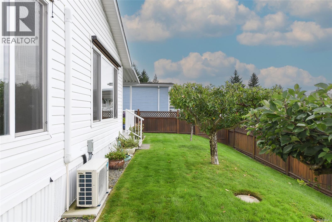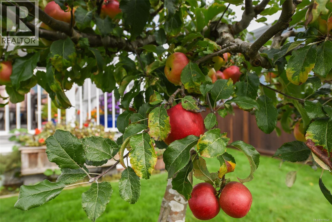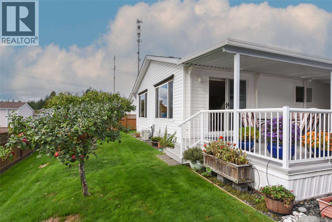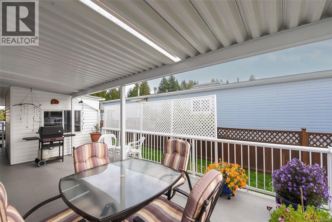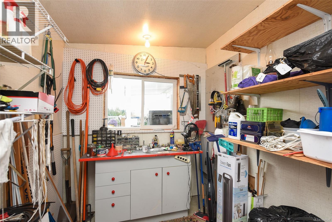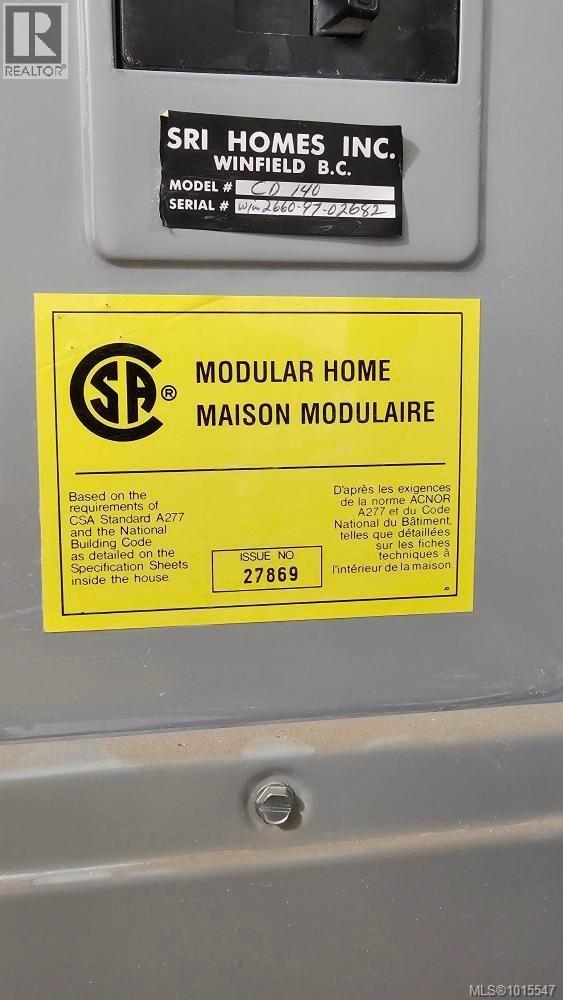108 4714 Muir Rd Courtenay, British Columbia V9N 8Z6
$485,000Maintenance,
$585 Monthly
Maintenance,
$585 MonthlyThe only one with views of the Comox Glacier & Beaufort Range like this. A custom-upgraded home that is flooded with natural light from skylights and oversized windows, along with a gas fireplace, vaulted ceilings and ample counter space, this home feels spacious & inviting. Step out to a 300sqft covered deck and fully fenced yard with producing pear & apple trees. Upgrades and extras include Poly-B replaced, heat pump (grandfathered in under new bylaw), covered carport, workshop, concrete wrap-around walkway & an optional RV parking agreement. The park is pet-friendly, offers a clubhouse and is close to the hospital & airport. This home has everything that you need to live the easy Comox Valley lifestyle. (id:62288)
Property Details
| MLS® Number | 1015547 |
| Property Type | Single Family |
| Neigbourhood | Courtenay North |
| Community Features | Pets Allowed With Restrictions, Age Restrictions |
| Features | Other, Gated Community |
| Parking Space Total | 2 |
| View Type | Mountain View |
Building
| Bathroom Total | 2 |
| Bedrooms Total | 2 |
| Appliances | Dishwasher, Refrigerator, Stove, Washer, Dryer |
| Constructed Date | 1997 |
| Cooling Type | Air Conditioned |
| Fireplace Present | Yes |
| Fireplace Total | 1 |
| Heating Fuel | Natural Gas |
| Heating Type | Heat Pump |
| Size Interior | 1,557 Ft2 |
| Total Finished Area | 1557 Sqft |
| Type | Manufactured Home |
Land
| Acreage | No |
| Size Irregular | 4822 |
| Size Total | 4822 Sqft |
| Size Total Text | 4822 Sqft |
| Zoning Type | Residential |
Rooms
| Level | Type | Length | Width | Dimensions |
|---|---|---|---|---|
| Main Level | Ensuite | 3-Piece | ||
| Main Level | Bathroom | 4-Piece | ||
| Main Level | Dining Room | 10'11 x 12'2 | ||
| Main Level | Kitchen | 14'1 x 12'2 | ||
| Main Level | Living Room | 21'1 x 12'2 | ||
| Main Level | Family Room | 14 ft | 14 ft x Measurements not available | |
| Main Level | Bedroom | 10'9 x 12'2 | ||
| Main Level | Primary Bedroom | 13'2 x 16'9 |
https://www.realtor.ca/real-estate/28958924/108-4714-muir-rd-courtenay-courtenay-north
Contact Us
Contact us for more information
Kendra Parker
324 5th St.
Courtenay, British Columbia V9N 1K1
(250) 871-1377
www.islandluxuryhomes.ca/

