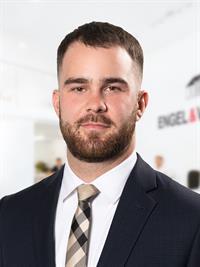108 1720 Fairfield Rd Victoria, British Columbia V8S 1G3
$1,199,900Maintenance,
$416.96 Monthly
Maintenance,
$416.96 MonthlyWelcome to Rhodo by Aryze: design-forward living in the heart of Fairfield. This 2 bed, 3 bath townhome offers 1,045ft² across three levels, plus a sun-filled, south-facing 268ft² patio with a natural gas BBQ hookup and views of the Olympic Mountains. Interior features include oak flooring, Bosch appliances with gas cooktop, quartz countertops, custom millwork, and expansive windows that frame light-filled interiors. The ensuite features a frameless glass shower beneath a skylight, while the second bedroom offers flexibility with a built-in Murphy bed and desk. Additional highlights include two side-by-side underground parking stalls, a secure storage locker, and a bike room. Quality-built with energy-efficient systems, durable materials, and thoughtful attention to detail throughout. Just steps to Gonzales Beach, Fairfield Plaza, parks, and excellent schools - this Fairfield townhome blends modern design with everyday convenience in one of Victoria’s most desirable neighbourhoods. (id:62288)
Property Details
| MLS® Number | 1001462 |
| Property Type | Single Family |
| Neigbourhood | Fairfield East |
| Community Features | Pets Allowed, Family Oriented |
| Parking Space Total | 2 |
| Plan | Eps6617 |
| Structure | Patio(s) |
| View Type | City View, Mountain View |
Building
| Bathroom Total | 3 |
| Bedrooms Total | 2 |
| Architectural Style | Contemporary, Westcoast |
| Constructed Date | 2022 |
| Cooling Type | None |
| Fireplace Present | Yes |
| Fireplace Total | 1 |
| Heating Type | Baseboard Heaters |
| Size Interior | 1,313 Ft2 |
| Total Finished Area | 1045 Sqft |
| Type | Row / Townhouse |
Land
| Acreage | No |
| Size Irregular | 1353 |
| Size Total | 1353 Sqft |
| Size Total Text | 1353 Sqft |
| Zoning Type | Multi-family |
Rooms
| Level | Type | Length | Width | Dimensions |
|---|---|---|---|---|
| Second Level | Bathroom | 2-Piece | ||
| Second Level | Living Room | 6'4 x 11'4 | ||
| Second Level | Living Room | 11'6 x 15'1 | ||
| Second Level | Kitchen | 10'0 x 13'1 | ||
| Third Level | Patio | 17'10 x 15'0 | ||
| Third Level | Bedroom | 14'2 x 10'0 | ||
| Third Level | Bathroom | 4-Piece | ||
| Third Level | Ensuite | 4-Piece | ||
| Third Level | Primary Bedroom | 11'9 x 10'1 | ||
| Main Level | Entrance | 4'9 x 4'0 |
https://www.realtor.ca/real-estate/28409824/108-1720-fairfield-rd-victoria-fairfield-east
Contact Us
Contact us for more information

Brandyn Nagel
Personal Real Estate Corporation
735 Humboldt St
Victoria, British Columbia V8W 1B1
(778) 433-8885




































