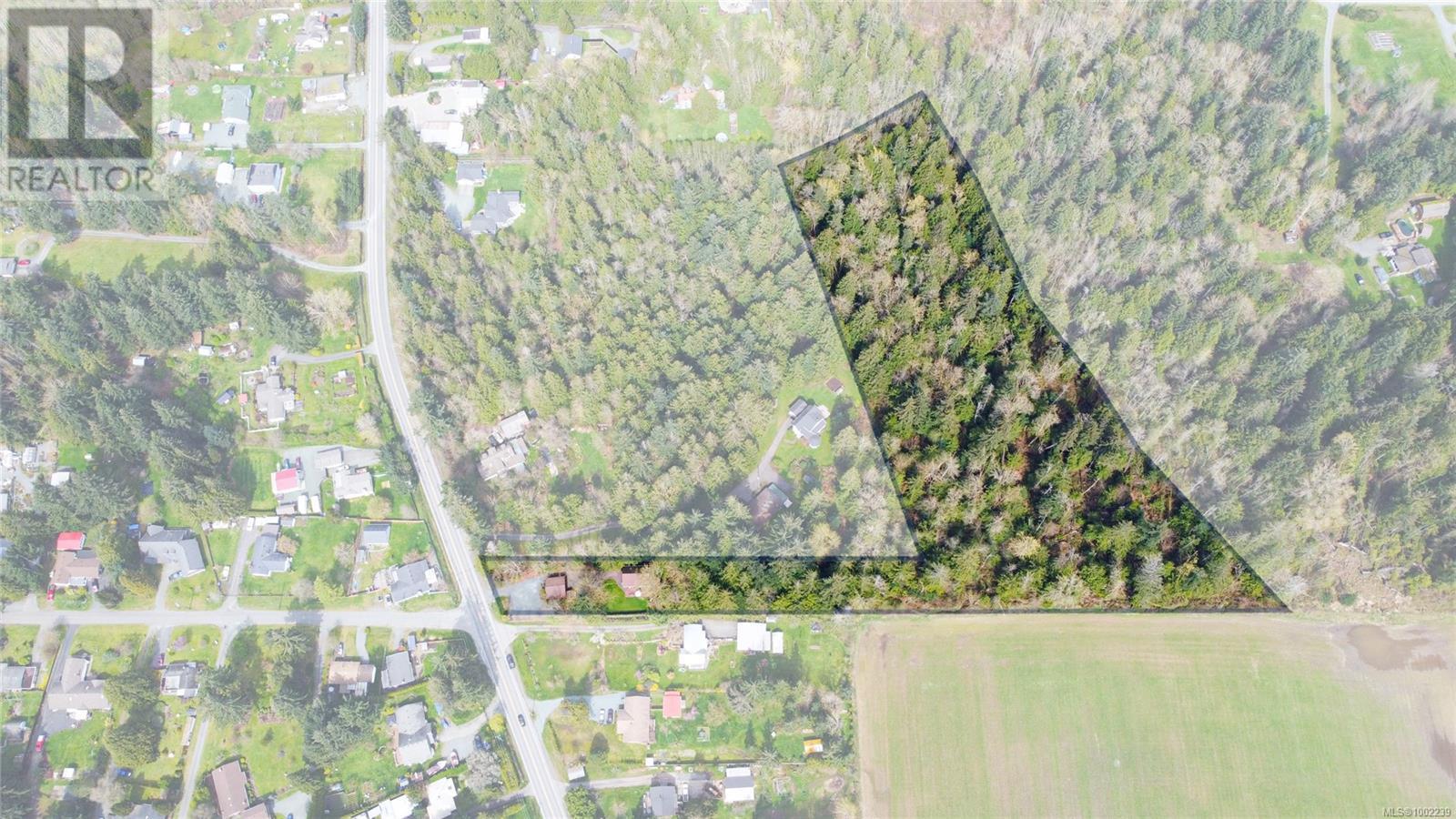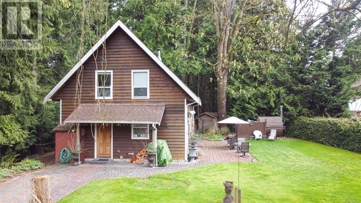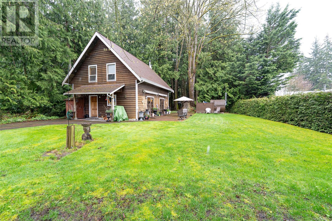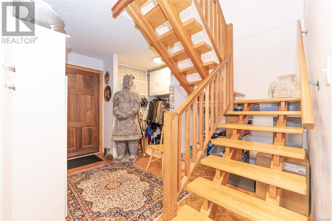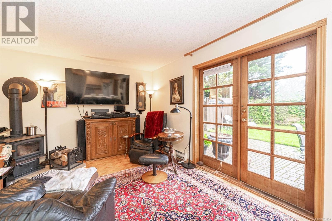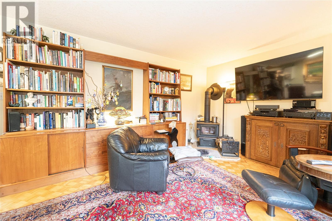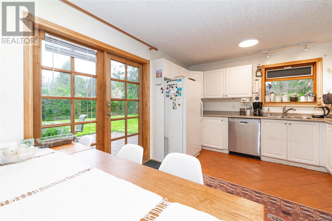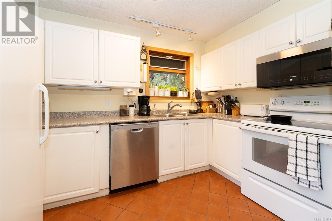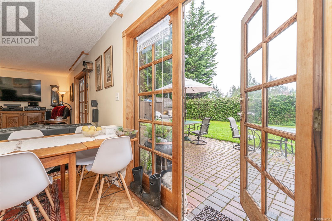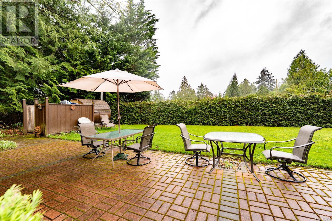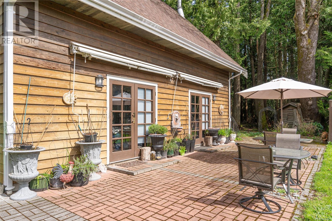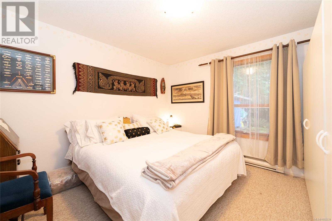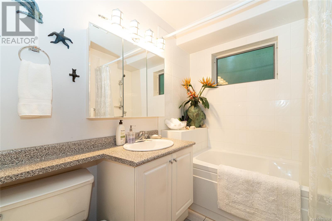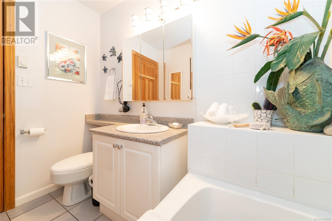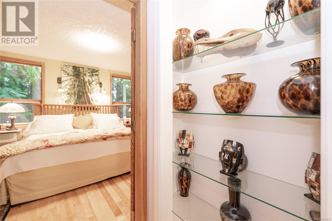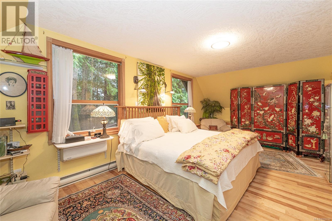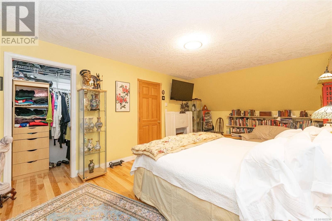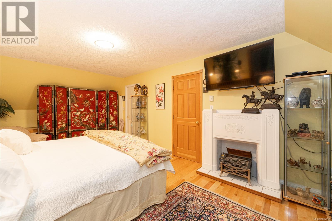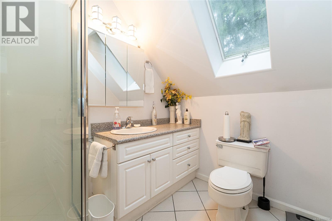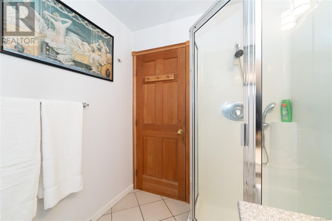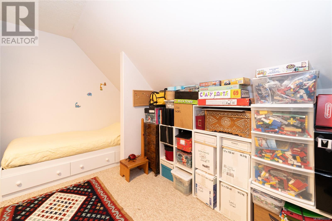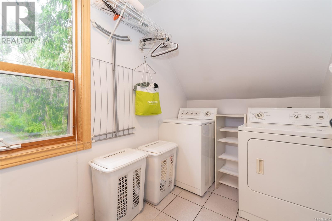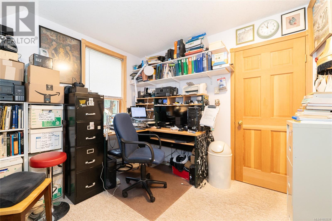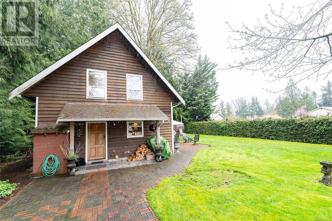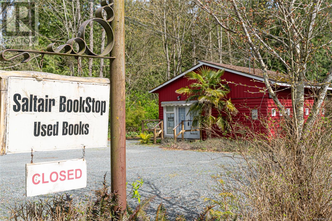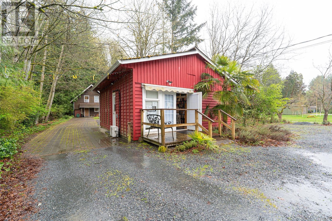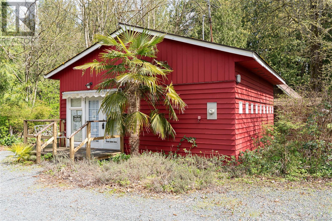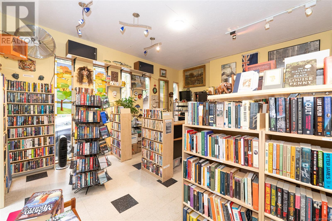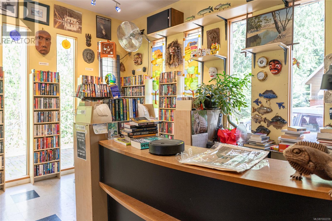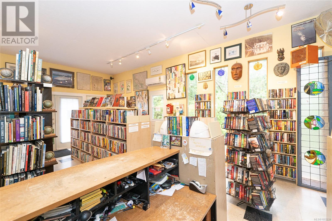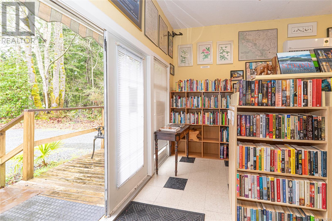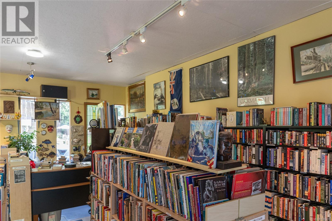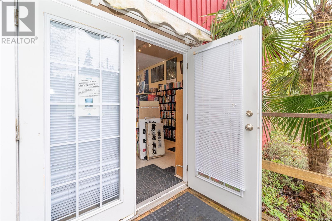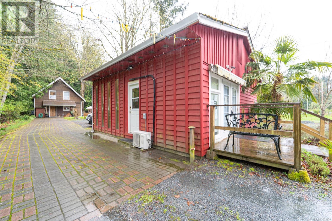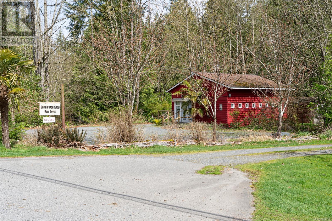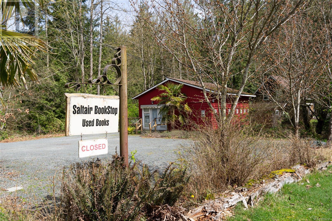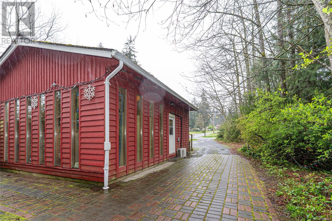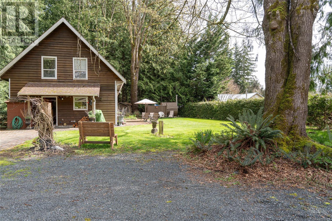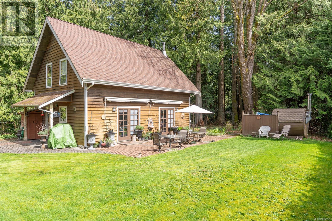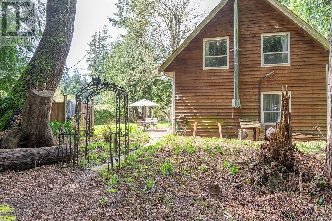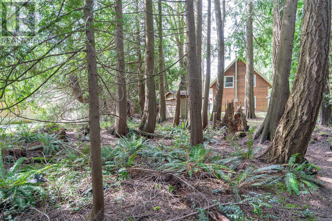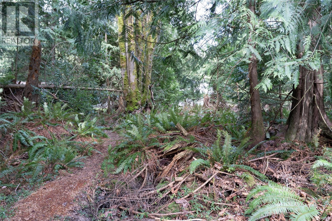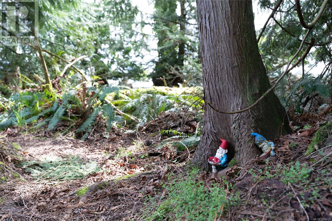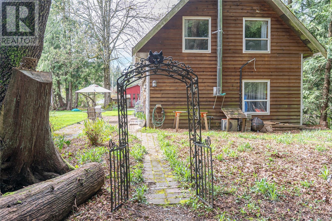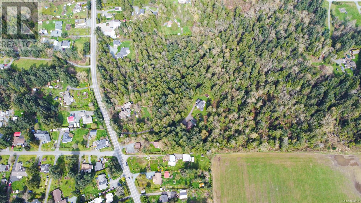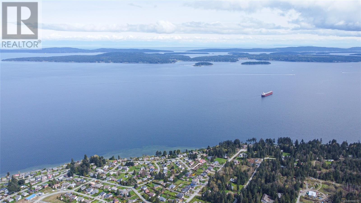10741 Chemainus Rd Ladysmith, British Columbia V0G 2A6
$1,249,000
Discover a private 7.16-acre retreat in the heart of Sunny Saltair—perfect for those seeking a peaceful lifestyle, a smart investment, or future development potential. This unique property is zoned R3 and currently features a charming 3-bedroom, 2-bathroom home, a detached structure currently used as a bookshop, and your own trail system to explore. Enjoy access from Chemainus Road and potential additional access from Clifcoe Road, offering flexibility for future plans. Ideally located just 20 minutes from both Nanaimo and Duncan, this is your opportunity to own a truly versatile property in one of Vancouver Island’s most desirable coastal communities. (id:62288)
Property Details
| MLS® Number | 1002239 |
| Property Type | Single Family |
| Neigbourhood | Ladysmith |
| Features | Acreage, Level Lot, Private Setting, Southern Exposure, Wooded Area, Other |
| Parking Space Total | 8 |
| Plan | Vip41665 |
| Structure | Shed, Patio(s) |
| View Type | Mountain View |
Building
| Bathroom Total | 2 |
| Bedrooms Total | 3 |
| Architectural Style | Cottage, Cabin |
| Constructed Date | 1992 |
| Cooling Type | Wall Unit |
| Fireplace Present | Yes |
| Fireplace Total | 1 |
| Heating Fuel | Electric, Wood |
| Heating Type | Baseboard Heaters, Heat Pump |
| Size Interior | 1,913 Ft2 |
| Total Finished Area | 1528 Sqft |
| Type | House |
Land
| Access Type | Road Access |
| Acreage | Yes |
| Size Irregular | 7.16 |
| Size Total | 7.16 Ac |
| Size Total Text | 7.16 Ac |
| Zoning Description | R3 |
| Zoning Type | Residential |
Rooms
| Level | Type | Length | Width | Dimensions |
|---|---|---|---|---|
| Second Level | Laundry Room | 12 ft | 6 ft | 12 ft x 6 ft |
| Second Level | Bedroom | 11 ft | 11 ft | 11 ft x 11 ft |
| Second Level | Bathroom | 3-Piece | ||
| Second Level | Primary Bedroom | 23 ft | 12 ft | 23 ft x 12 ft |
| Main Level | Patio | 10 ft | 32 ft | 10 ft x 32 ft |
| Main Level | Bathroom | 4-Piece | ||
| Main Level | Bedroom | 11 ft | 12 ft | 11 ft x 12 ft |
| Main Level | Living Room | 11 ft | 16 ft | 11 ft x 16 ft |
| Main Level | Kitchen | 11 ft | 7 ft | 11 ft x 7 ft |
| Main Level | Dining Room | 12 ft | 8 ft | 12 ft x 8 ft |
| Main Level | Entrance | 6 ft | 6 ft | 6 ft x 6 ft |
| Other | Storage | 6 ft | 8 ft | 6 ft x 8 ft |
| Other | Storage | 10 ft | 10 ft | 10 ft x 10 ft |
| Auxiliary Building | Other | 7 ft | 24 ft | 7 ft x 24 ft |
| Auxiliary Building | Other | 16 ft | 24 ft | 16 ft x 24 ft |
https://www.realtor.ca/real-estate/28416060/10741-chemainus-rd-ladysmith-ladysmith
Contact Us
Contact us for more information
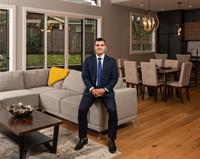
Thomas Kala
Personal Real Estate Corporation
www.youtube.com/embed/dqySsM8Nl_Y
www.pinnaclehomesgroup.com/
www.facebook.com/pinnaclehomesgroup/
www.linkedin.com/in/thomas-kala-0b08846/
www.instagram.com/pinnaclehomesgroup/
301-3450 Uptown Boulevard
Victoria, British Columbia V8Z 0B9
(833) 817-6506
www.exprealty.ca/

Shawn Dubois
Personal Real Estate Corporation
www.shawndubois.com/
301-3450 Uptown Boulevard
Victoria, British Columbia V8Z 0B9
(833) 817-6506
www.exprealty.ca/

Courtney Kala
Personal Real Estate Corporation
www.pinnaclehomesgroup.com/
www.facebook.com/pinnaclehomesgroup/
ca.linkedin.com/company/pinnacle-luxury-homes-group-exp-realty
www.facebook.com/pinnaclehomesgroup/
301-3450 Uptown Boulevard
Victoria, British Columbia V8Z 0B9
(833) 817-6506
www.exprealty.ca/

