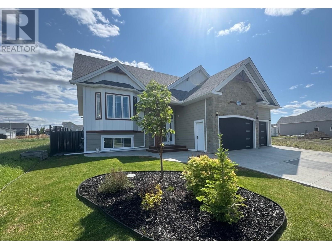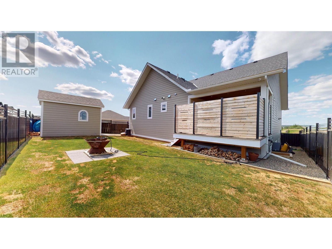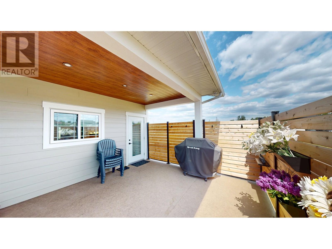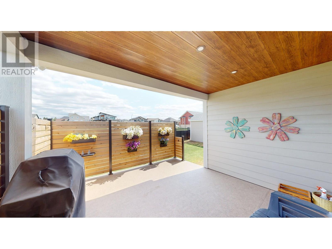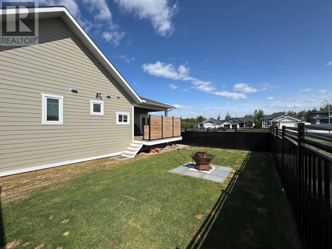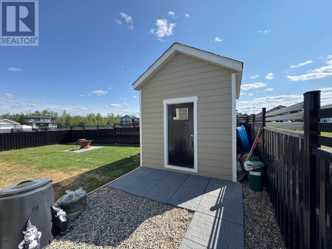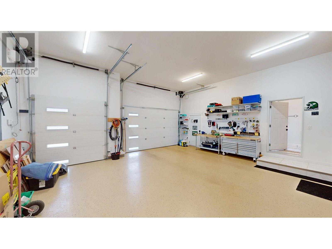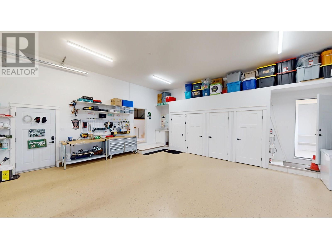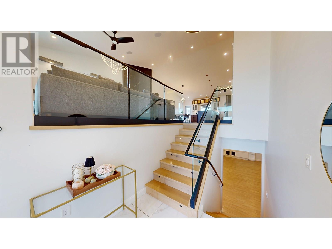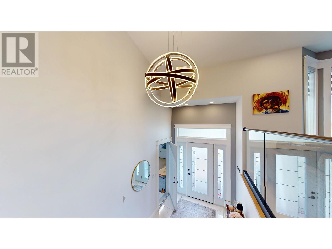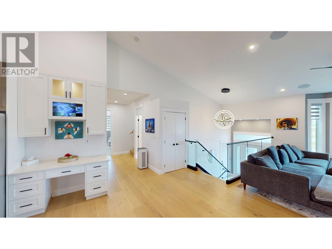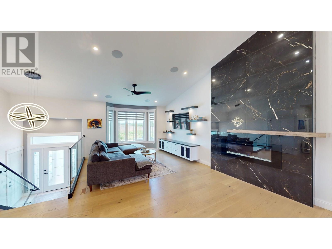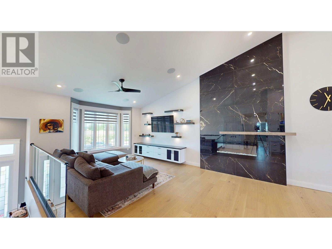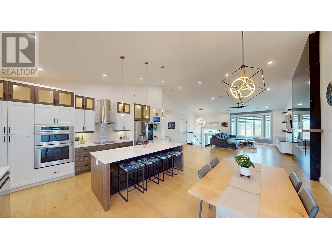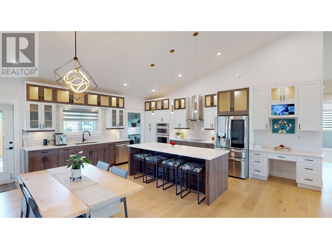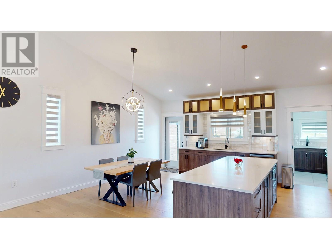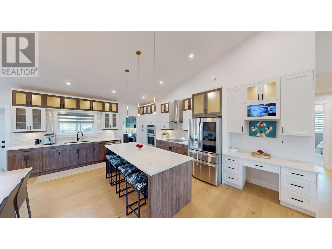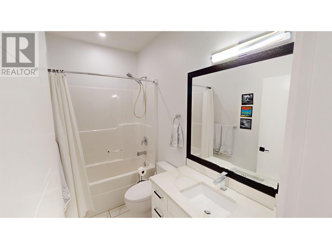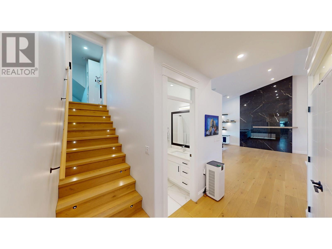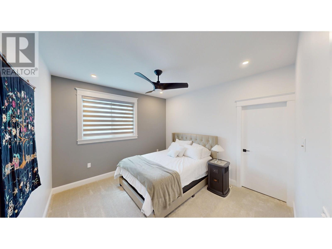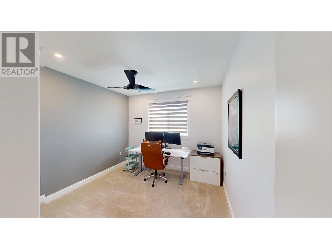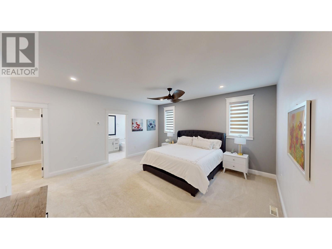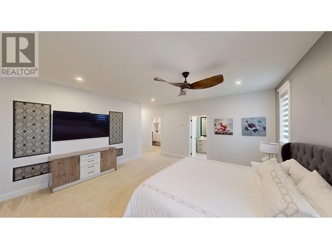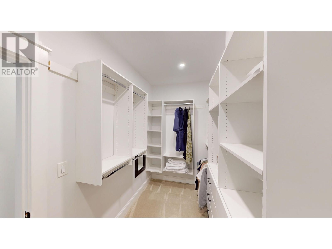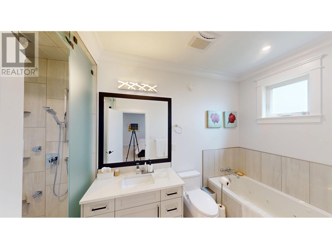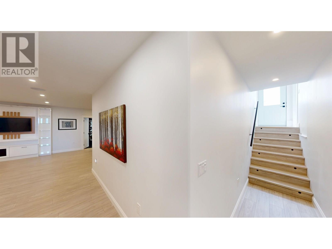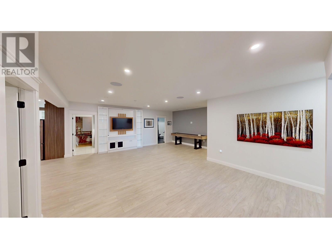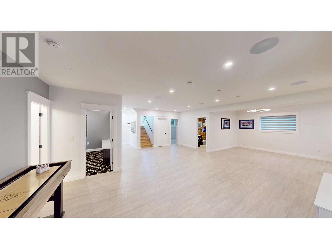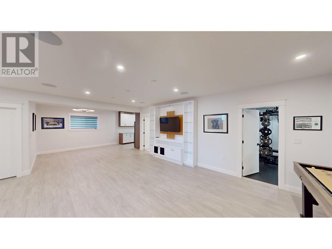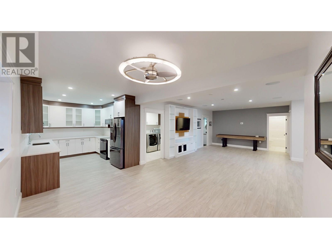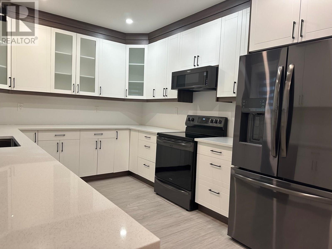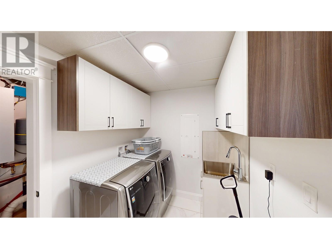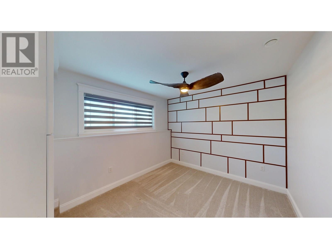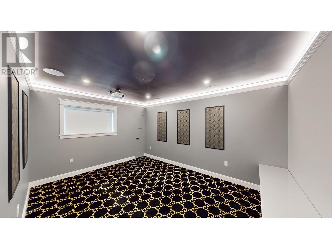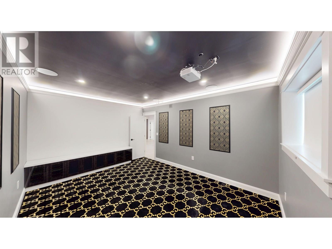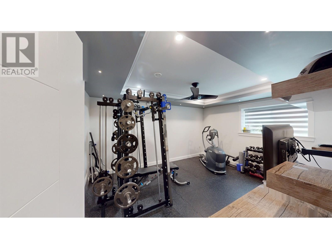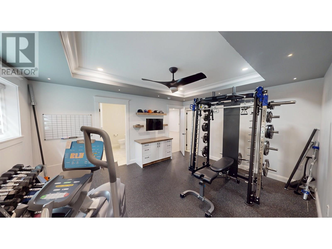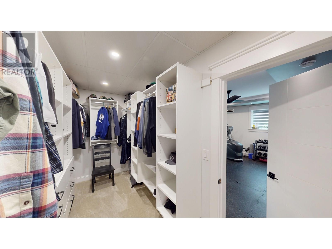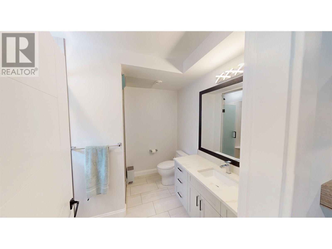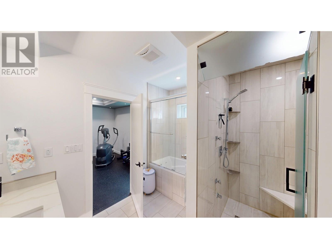10703 111 Street Fort St. John, British Columbia V1J 0N3
$839,900
Welcome to luxurious living in this stunning custom built 6 bed, 4 bath home perfectly situated near Ma Murray School. Crafted for comfort in mind, it features radiant in-floor heating, engineered hardwood upstairs, & triple-pane windows. The gourmet chef's kitchen boasts quartz countertops, built-in oven w/air fryer, & a butler's pantry w/gas stove. Large basement with full kitchen, perfect for In-law suite features theater room with a 4K projector & plush carpet+ 3 bedrooms. Unwind in the lavish 2nd primary suite with a jetted tub, steam shower, & bidet. Enjoy added convenience w/a flex rm above the garage, sensor-lit stairwells, under-cabinet lights, & smart LED features. Heated triple garage w/epoxy floors, a covered deck w/privacy walls, shed & fully aluminum-fenced yard for privacy. (id:62288)
Property Details
| MLS® Number | R3014413 |
| Property Type | Single Family |
Building
| Bathroom Total | 4 |
| Bedrooms Total | 6 |
| Appliances | Washer/dryer Combo, Washer, Dryer, Refrigerator, Stove, Dishwasher |
| Basement Development | Finished |
| Basement Type | Full (finished) |
| Constructed Date | 2020 |
| Construction Style Attachment | Detached |
| Exterior Finish | Composite Siding |
| Fireplace Present | Yes |
| Fireplace Total | 1 |
| Foundation Type | Concrete Perimeter |
| Heating Type | Radiant/infra-red Heat |
| Roof Material | Asphalt Shingle |
| Roof Style | Conventional |
| Stories Total | 2 |
| Size Interior | 4,411 Ft2 |
| Type | House |
| Utility Water | Municipal Water |
Parking
| Garage | 3 |
| Open |
Land
| Acreage | No |
| Size Irregular | 7369.7 |
| Size Total | 7369.7 Sqft |
| Size Total Text | 7369.7 Sqft |
Rooms
| Level | Type | Length | Width | Dimensions |
|---|---|---|---|---|
| Above | Flex Space | 13 ft ,2 in | 21 ft ,9 in | 13 ft ,2 in x 21 ft ,9 in |
| Basement | Living Room | 22 ft ,3 in | 23 ft ,1 in | 22 ft ,3 in x 23 ft ,1 in |
| Basement | Dining Room | 9 ft ,1 in | 14 ft ,7 in | 9 ft ,1 in x 14 ft ,7 in |
| Basement | Kitchen | 9 ft ,1 in | 12 ft ,3 in | 9 ft ,1 in x 12 ft ,3 in |
| Basement | Laundry Room | 9 ft ,1 in | 6 ft ,1 in | 9 ft ,1 in x 6 ft ,1 in |
| Basement | Primary Bedroom | 15 ft ,1 in | 12 ft ,7 in | 15 ft ,1 in x 12 ft ,7 in |
| Basement | Other | 6 ft ,1 in | 12 ft ,7 in | 6 ft ,1 in x 12 ft ,7 in |
| Basement | Media | 15 ft ,1 in | 11 ft ,1 in | 15 ft ,1 in x 11 ft ,1 in |
| Basement | Bedroom 4 | 10 ft ,2 in | 10 ft ,1 in | 10 ft ,2 in x 10 ft ,1 in |
| Basement | Bedroom 5 | 13 ft ,6 in | 12 ft ,5 in | 13 ft ,6 in x 12 ft ,5 in |
| Basement | Utility Room | 5 ft ,4 in | 9 ft ,1 in | 5 ft ,4 in x 9 ft ,1 in |
| Main Level | Foyer | 7 ft ,4 in | 8 ft ,6 in | 7 ft ,4 in x 8 ft ,6 in |
| Main Level | Living Room | 12 ft ,7 in | 14 ft ,1 in | 12 ft ,7 in x 14 ft ,1 in |
| Main Level | Kitchen | 16 ft ,4 in | 20 ft ,3 in | 16 ft ,4 in x 20 ft ,3 in |
| Main Level | Pantry | 5 ft ,7 in | 8 ft ,8 in | 5 ft ,7 in x 8 ft ,8 in |
| Main Level | Dining Room | 12 ft ,1 in | 20 ft ,3 in | 12 ft ,1 in x 20 ft ,3 in |
| Main Level | Primary Bedroom | 16 ft ,6 in | 24 ft ,3 in | 16 ft ,6 in x 24 ft ,3 in |
| Main Level | Other | 5 ft ,1 in | 12 ft ,1 in | 5 ft ,1 in x 12 ft ,1 in |
| Main Level | Bedroom 2 | 12 ft ,2 in | 11 ft ,6 in | 12 ft ,2 in x 11 ft ,6 in |
| Main Level | Bedroom 3 | 12 ft ,7 in | 11 ft ,4 in | 12 ft ,7 in x 11 ft ,4 in |
https://www.realtor.ca/real-estate/28453548/10703-111-street-fort-st-john
Contact Us
Contact us for more information

Michael Ellerington
www.mikeellerington.com/
#101 9711 100th Avenue
Fort St. John, British Columbia V1J 1Y2
(250) 785-5520
(250) 785-2624
www.remaxaction.ca/

