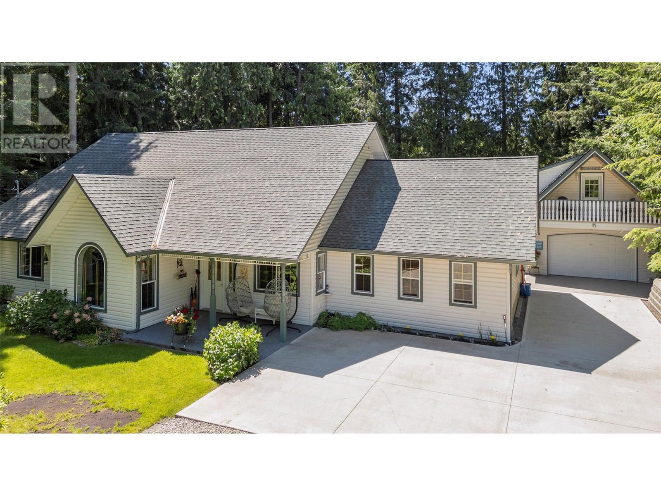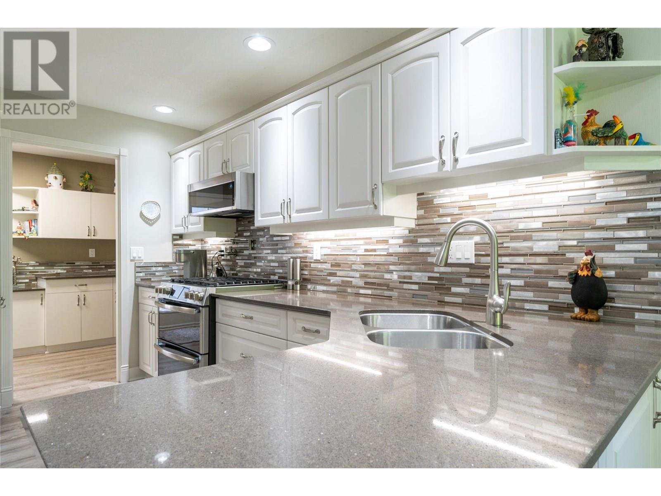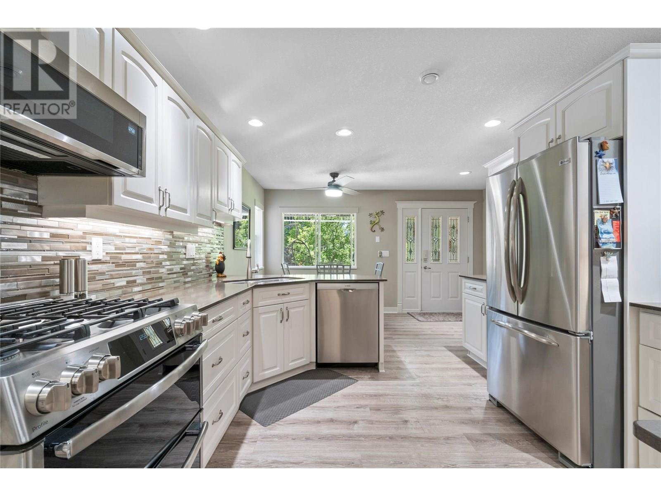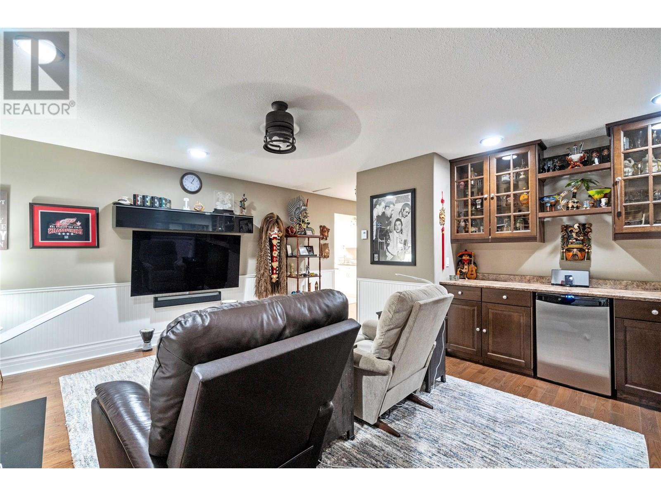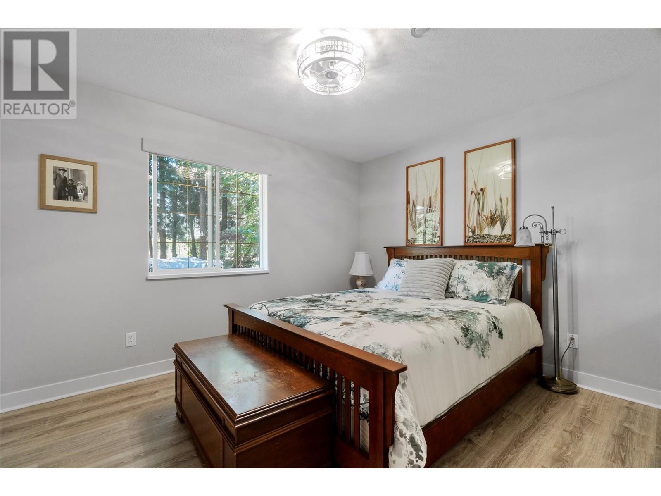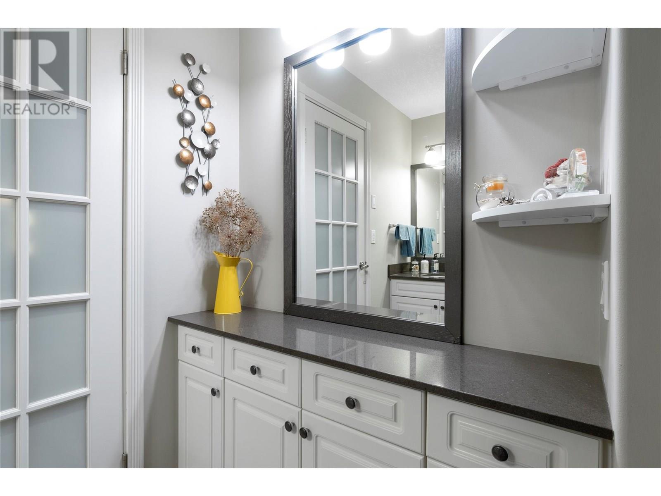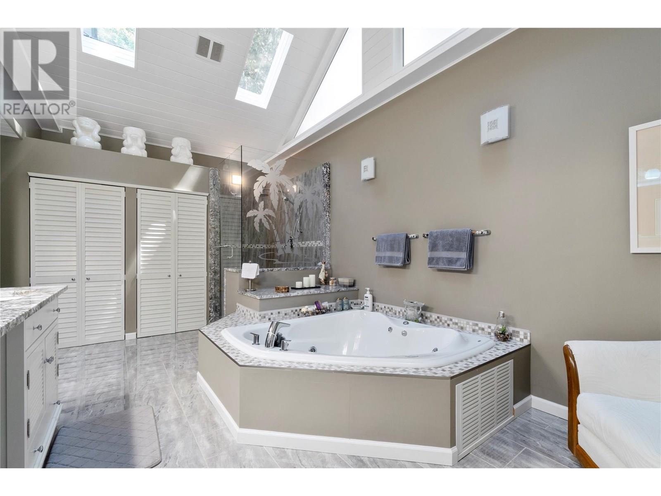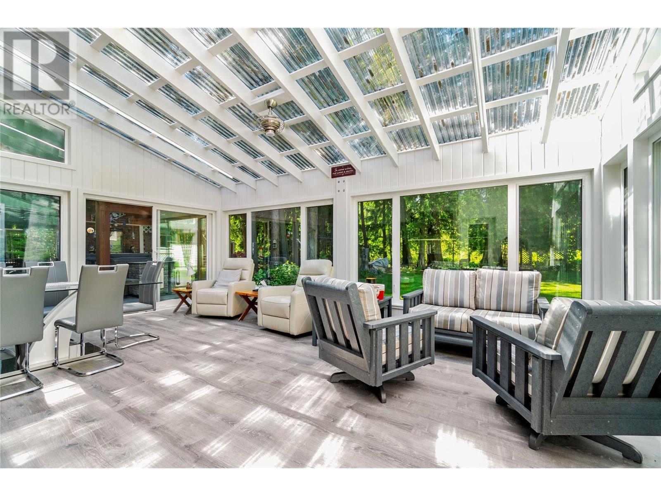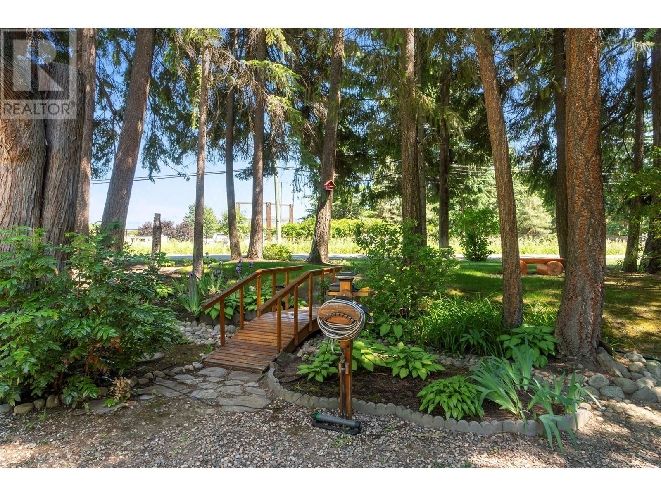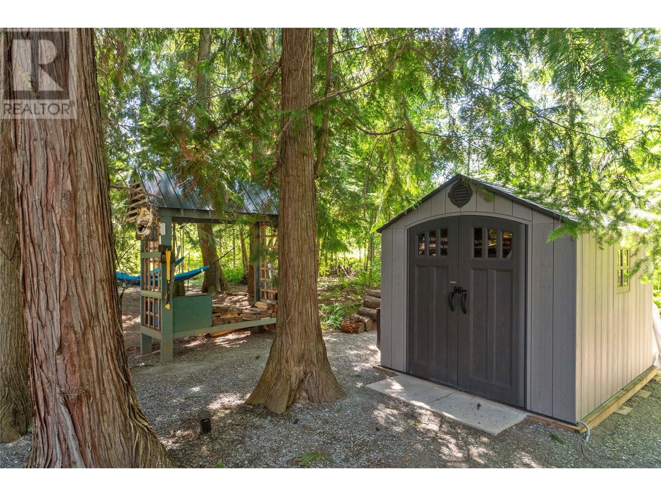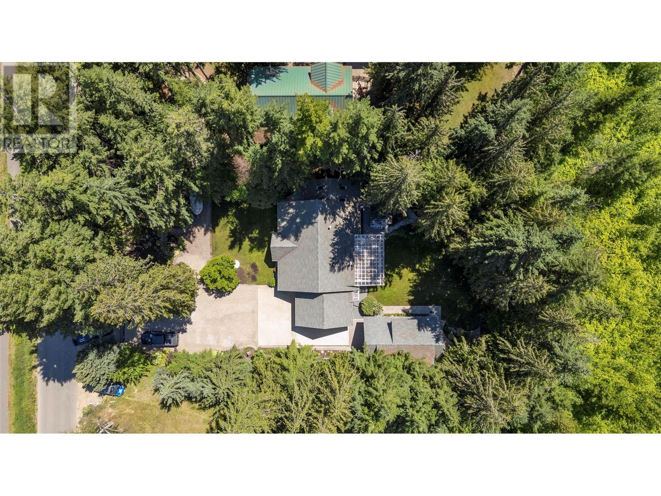1047 Scotch Creek Wharf Road Scotch Creek, British Columbia V0E 1M5
$1,200,000
Luxury Living Meets Zen Retreat – One-of-a-Kind Estate Property. Discover a truly exceptional home where luxury and tranquility come together seamlessly. This meticulously crafted estate offers refined living both inside and out, featuring a stunning 6-piece ensuite with soaring high ceilings and every comfort thoughtfully integrated. The gourmet kitchen is a chef’s dream with sleek stainless steel appliances, ample workspace, and elegant cabinetry—perfect for both entertaining and everyday living. The sun-drenched sunroom boasts a cozy fireplace and custom entertainment area. Outdoors, be transported by the landscaped Zen gardens complete with water features, a hot tub, and a fire pit gathering area. For added versatility, the property includes a one-bedroom, one-bathroom carriage house above the garage, a charming bunkie in the backyard, and a garage with a 3-piece bathroom—ideal for guests, hobbies, or extended family. Enjoy the comfort and convenience of on-demand hot water, in-floor heating, central vacuum, and a 16-zone irrigation system covering the entire property. Additional features include an RV hookup with power and water, a gated driveway, and trim lighting that changes with the seasons, adding festive flair year-round. The home also includes a spacious rec room complete with a wet bar, the perfect spot to catch the big game or host unforgettable movie nights. Just a couple minute walk from the beach. This property is more than a home, it's a lifestyle. (id:62288)
Property Details
| MLS® Number | 10351851 |
| Property Type | Single Family |
| Neigbourhood | North Shuswap |
| Amenities Near By | Park, Recreation, Shopping |
| Community Features | Family Oriented |
| Features | Private Setting, Jacuzzi Bath-tub |
| Parking Space Total | 1 |
| View Type | Mountain View |
Building
| Bathroom Total | 2 |
| Bedrooms Total | 2 |
| Appliances | Refrigerator, Dishwasher, Range - Gas, Hot Water Instant, Washer & Dryer |
| Architectural Style | Ranch |
| Constructed Date | 1993 |
| Construction Style Attachment | Detached |
| Exterior Finish | Vinyl Siding |
| Fireplace Fuel | Propane |
| Fireplace Present | Yes |
| Fireplace Type | Unknown |
| Flooring Type | Ceramic Tile, Hardwood, Vinyl |
| Heating Type | In Floor Heating, See Remarks |
| Roof Material | Asphalt Shingle |
| Roof Style | Unknown |
| Stories Total | 1 |
| Size Interior | 2,138 Ft2 |
| Type | House |
| Utility Water | Government Managed |
Parking
| Detached Garage | 1 |
Land
| Access Type | Easy Access |
| Acreage | No |
| Land Amenities | Park, Recreation, Shopping |
| Landscape Features | Landscaped, Underground Sprinkler |
| Sewer | Septic Tank |
| Size Irregular | 0.49 |
| Size Total | 0.49 Ac|under 1 Acre |
| Size Total Text | 0.49 Ac|under 1 Acre |
| Zoning Type | Unknown |
Rooms
| Level | Type | Length | Width | Dimensions |
|---|---|---|---|---|
| Main Level | Sunroom | 21'3'' x 16'1'' | ||
| Main Level | Primary Bedroom | 15'3'' x 12'9'' | ||
| Main Level | Office | 7'11'' x 6'11'' | ||
| Main Level | Living Room | 19'3'' x 12'9'' | ||
| Main Level | Laundry Room | 11'1'' x 7'1'' | ||
| Main Level | Kitchen | 12' x 11'1'' | ||
| Main Level | Foyer | 9'10'' x 8'5'' | ||
| Main Level | Family Room | 17'5'' x 13'4'' | ||
| Main Level | Dining Room | 12'11'' x 10'4'' | ||
| Main Level | Dining Nook | 8'9'' x 8'1'' | ||
| Main Level | Bedroom | 12'3'' x 11'2'' | ||
| Main Level | 6pc Ensuite Bath | 19'10'' x 14'10'' | ||
| Main Level | 3pc Bathroom | 8'5'' x 7'4'' |
Utilities
| Cable | Available |
https://www.realtor.ca/real-estate/28454347/1047-scotch-creek-wharf-road-scotch-creek-north-shuswap
Contact Us
Contact us for more information

Jolene Bentley
3871a Squilax Anglemont Road
Scotch Creek, British Columbia V0E 1M5
(250) 955-0307
(250) 955-0308
century21lakeside.com/

