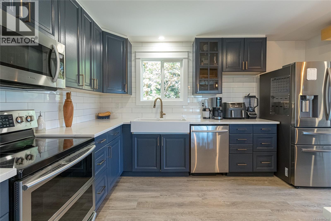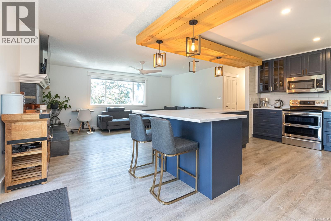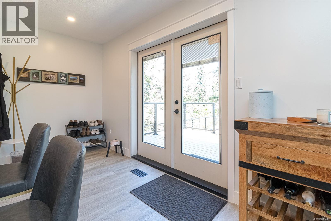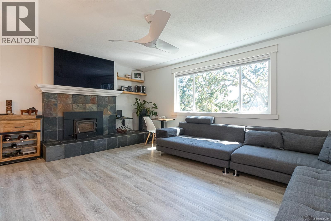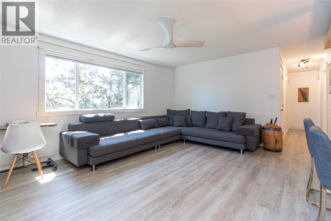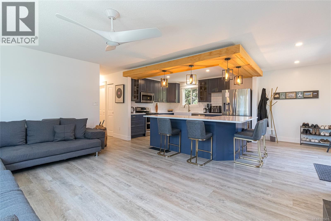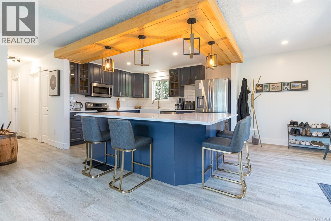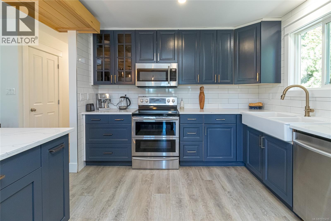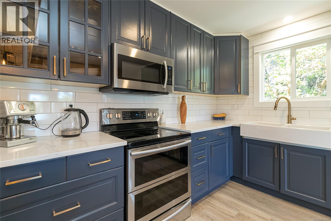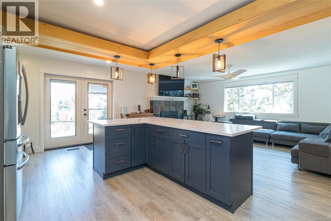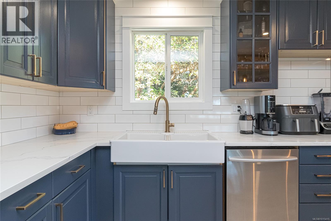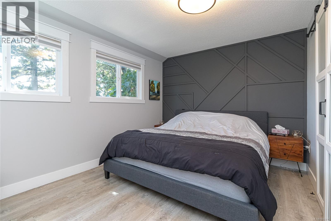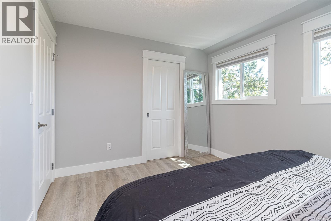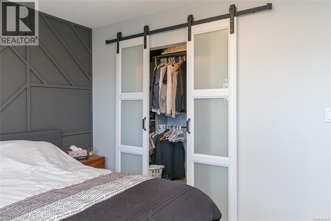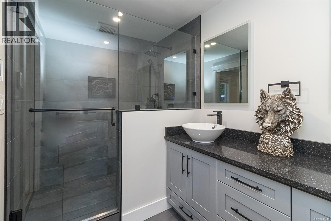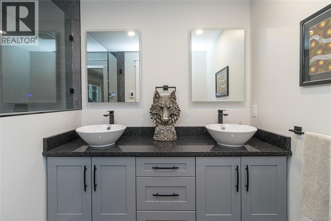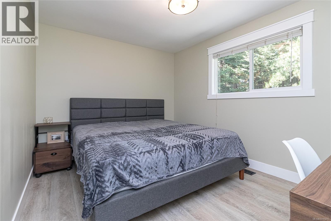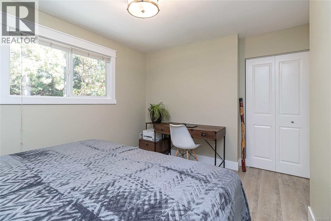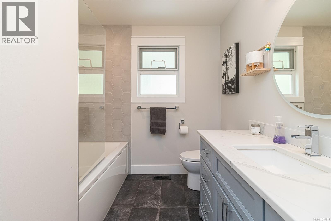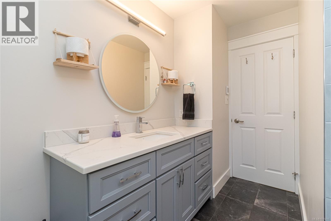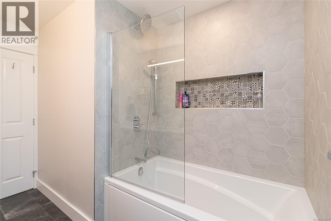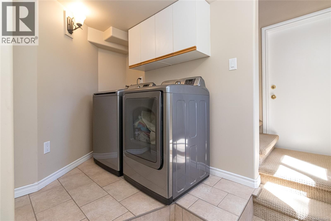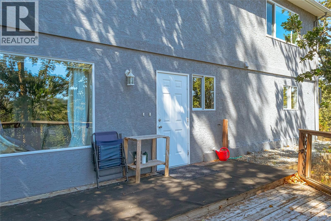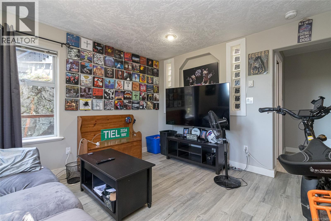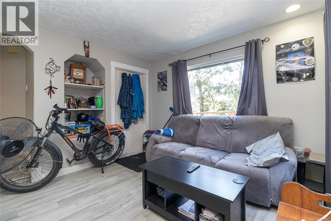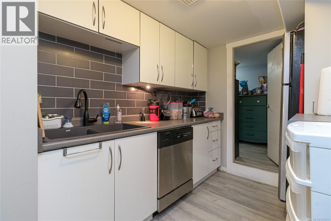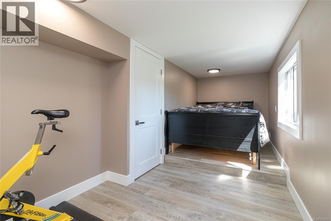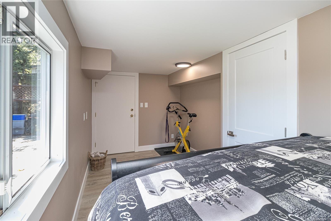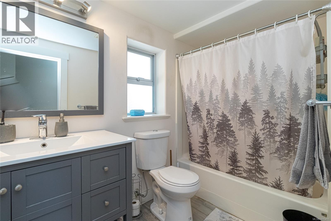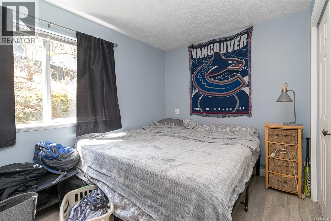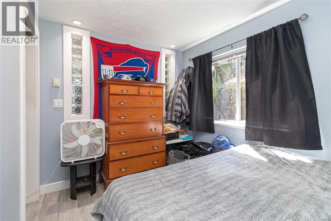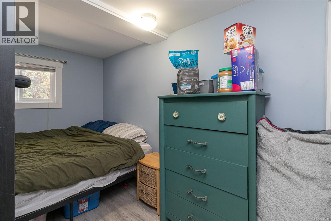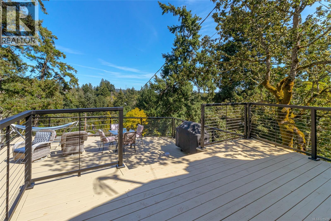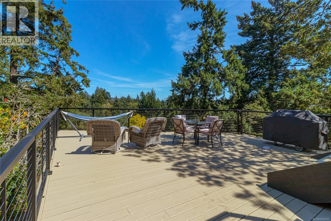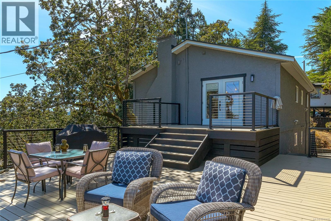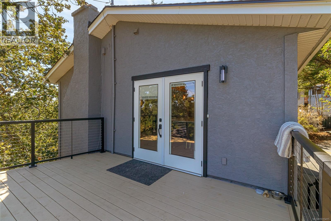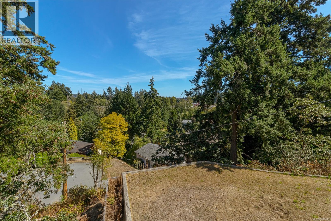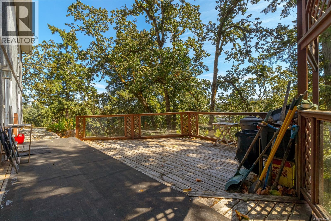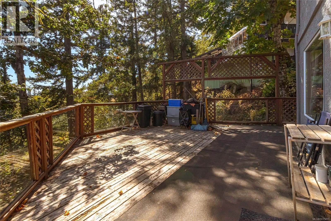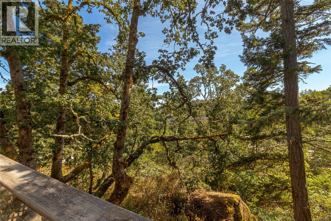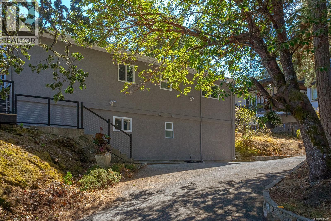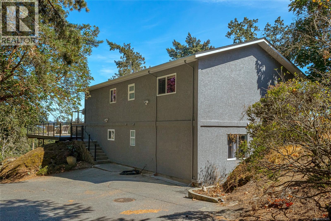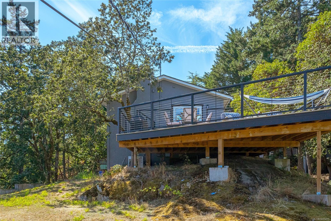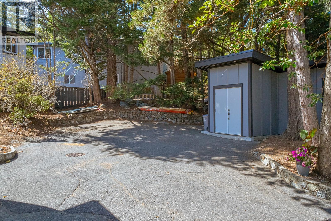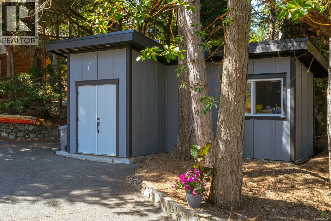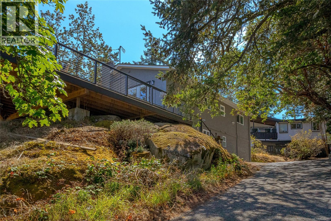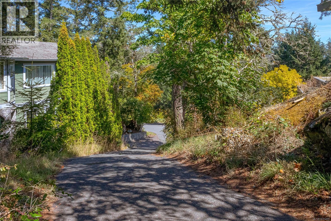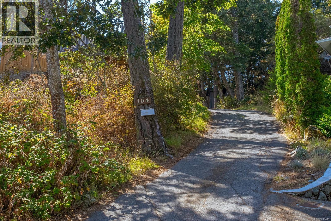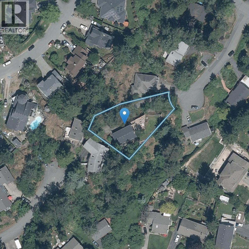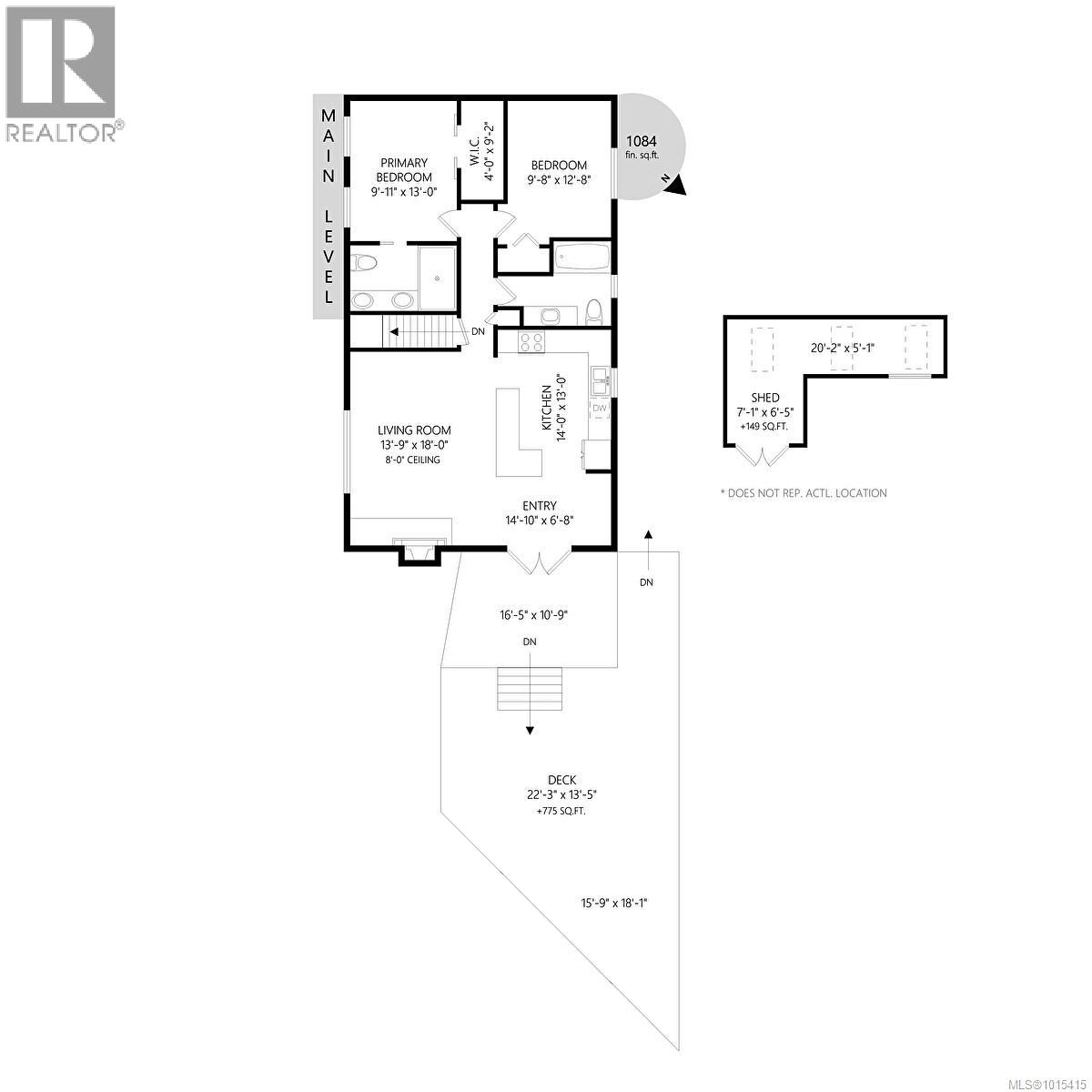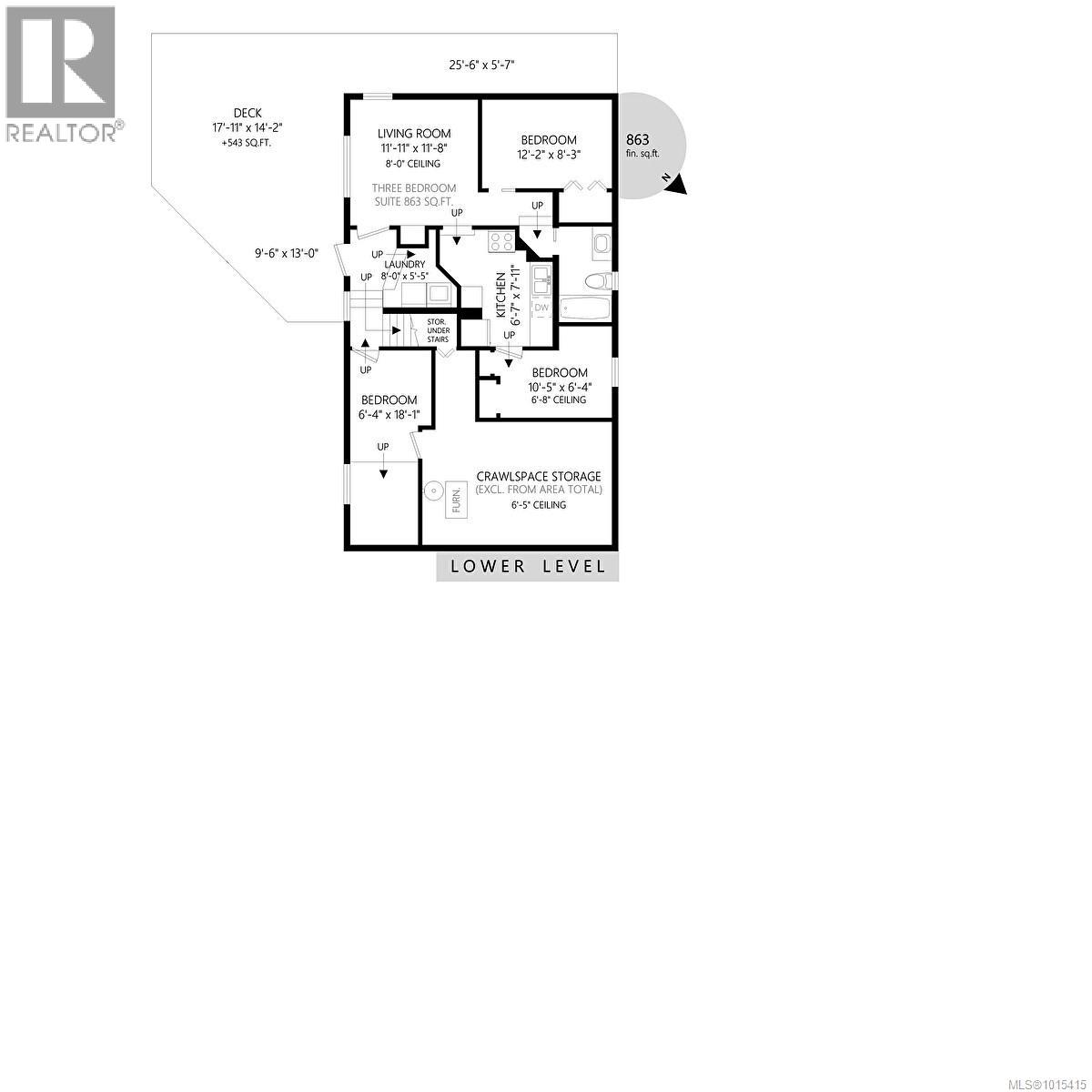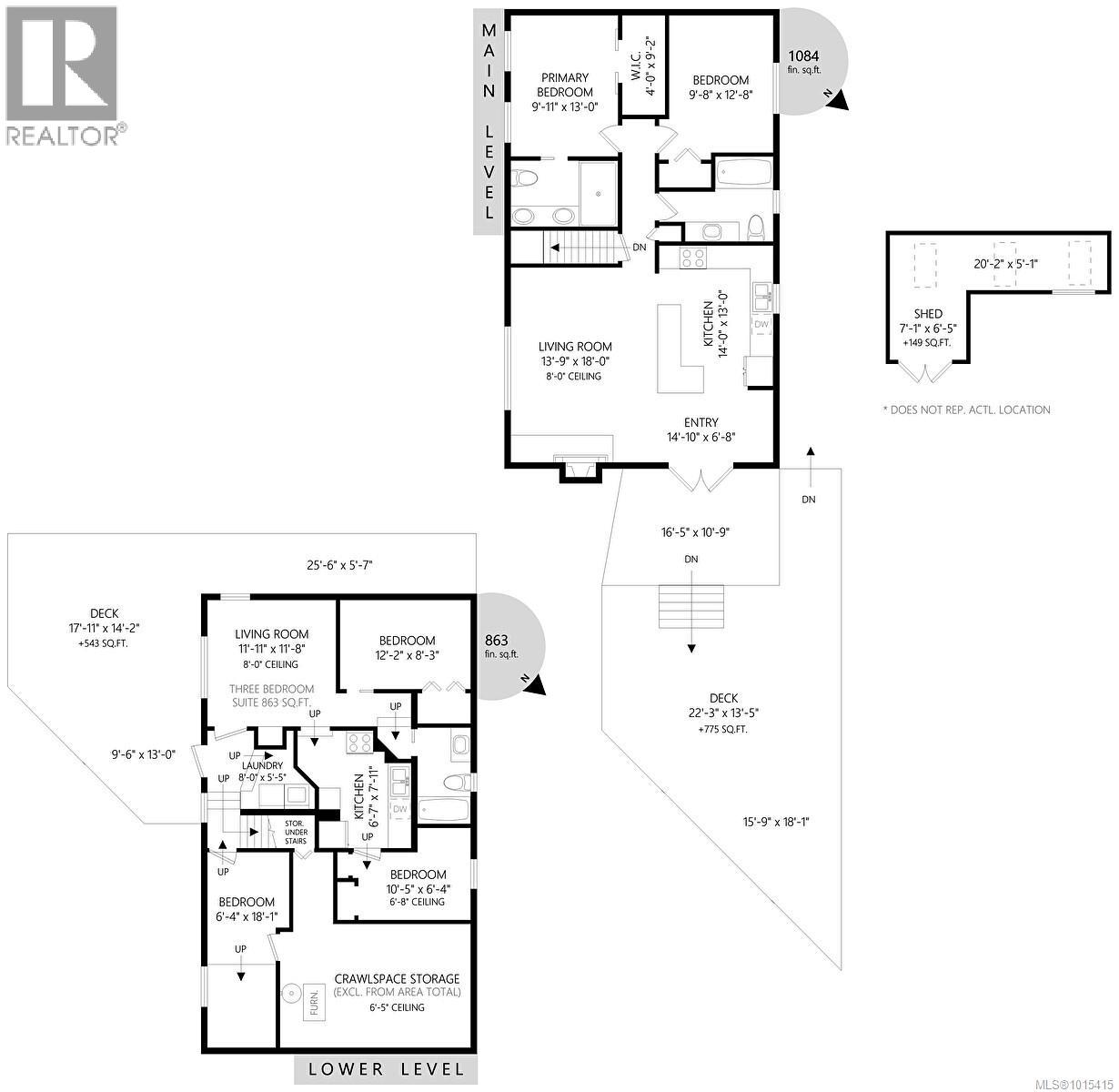104 Dorothy Lane View Royal, British Columbia V9B 6B5
$1,069,900
Open House Sat Oct 4th 1-3pm. Perched atop a gentle rise in View Royal, this beautifully updated home offers privacy and natural light. Large windows brighten the open-concept living and kitchen area, anchored by a cozy wood-burning fireplace and durable vinyl plank flooring. The upper level features a freshly renovated kitchen and bathrooms, while the lower level provides a self-contained 2-bedroom suite—ideal for in-laws, guests, or income. Recent upgrades add comfort and peace of mind: a kitchen renovation with quartz countertops and new appliances, 200-amp electrical service, new roof, efficient heat pump, and upgraded deck railings. An expansive, sun-soaked outdoor deck is perfect for large gatherings and summer BBQs. A newly built detached shed/workshop adds flexible space for storage, hobbies, or projects. Steps to hiking at Thetis Lake, minutes to Victoria General Hospital, and a short stroll to the Galloping Goose Trail for an easy commute downtown or to Westshore shopping. (id:62288)
Property Details
| MLS® Number | 1015415 |
| Property Type | Single Family |
| Neigbourhood | View Royal |
| Features | Cul-de-sac, Private Setting, Wooded Area, Irregular Lot Size, Rocky, Sloping, Other |
| Parking Space Total | 5 |
| Plan | Vip70955 |
| Structure | Shed, Workshop |
| View Type | Valley View |
Building
| Bathroom Total | 3 |
| Bedrooms Total | 5 |
| Architectural Style | Westcoast |
| Constructed Date | 1971 |
| Cooling Type | Air Conditioned |
| Fireplace Present | Yes |
| Fireplace Total | 1 |
| Heating Fuel | Electric, Wood, Other |
| Heating Type | Heat Pump |
| Size Interior | 1,947 Ft2 |
| Total Finished Area | 1947 Sqft |
| Type | House |
Parking
| Stall |
Land
| Acreage | No |
| Size Irregular | 14400 |
| Size Total | 14400 Sqft |
| Size Total Text | 14400 Sqft |
| Zoning Type | Residential |
Rooms
| Level | Type | Length | Width | Dimensions |
|---|---|---|---|---|
| Lower Level | Bedroom | 6 ft | 18 ft | 6 ft x 18 ft |
| Lower Level | Bedroom | 11 ft | 6 ft | 11 ft x 6 ft |
| Lower Level | Bedroom | 12 ft | 8 ft | 12 ft x 8 ft |
| Lower Level | Bathroom | 4-Piece | ||
| Lower Level | Laundry Room | 8 ft | 6 ft | 8 ft x 6 ft |
| Main Level | Storage | 20 ft | 5 ft | 20 ft x 5 ft |
| Main Level | Storage | 7 ft | 7 ft | 7 ft x 7 ft |
| Main Level | Bedroom | 10 ft | 13 ft | 10 ft x 13 ft |
| Main Level | Ensuite | 5-Piece | ||
| Main Level | Primary Bedroom | 10 ft | 13 ft | 10 ft x 13 ft |
| Main Level | Bathroom | 4-Piece | ||
| Main Level | Kitchen | 14 ft | 13 ft | 14 ft x 13 ft |
| Main Level | Living Room | 14 ft | 18 ft | 14 ft x 18 ft |
| Main Level | Entrance | 15 ft | 7 ft | 15 ft x 7 ft |
| Additional Accommodation | Kitchen | 7 ft | 8 ft | 7 ft x 8 ft |
| Additional Accommodation | Living Room | 12 ft | 12 ft | 12 ft x 12 ft |
https://www.realtor.ca/real-estate/28934494/104-dorothy-lane-view-royal-view-royal
Contact Us
Contact us for more information

Dallas King
Personal Real Estate Corporation
202-3440 Douglas St
Victoria, British Columbia V8Z 3L5
(250) 386-8875

