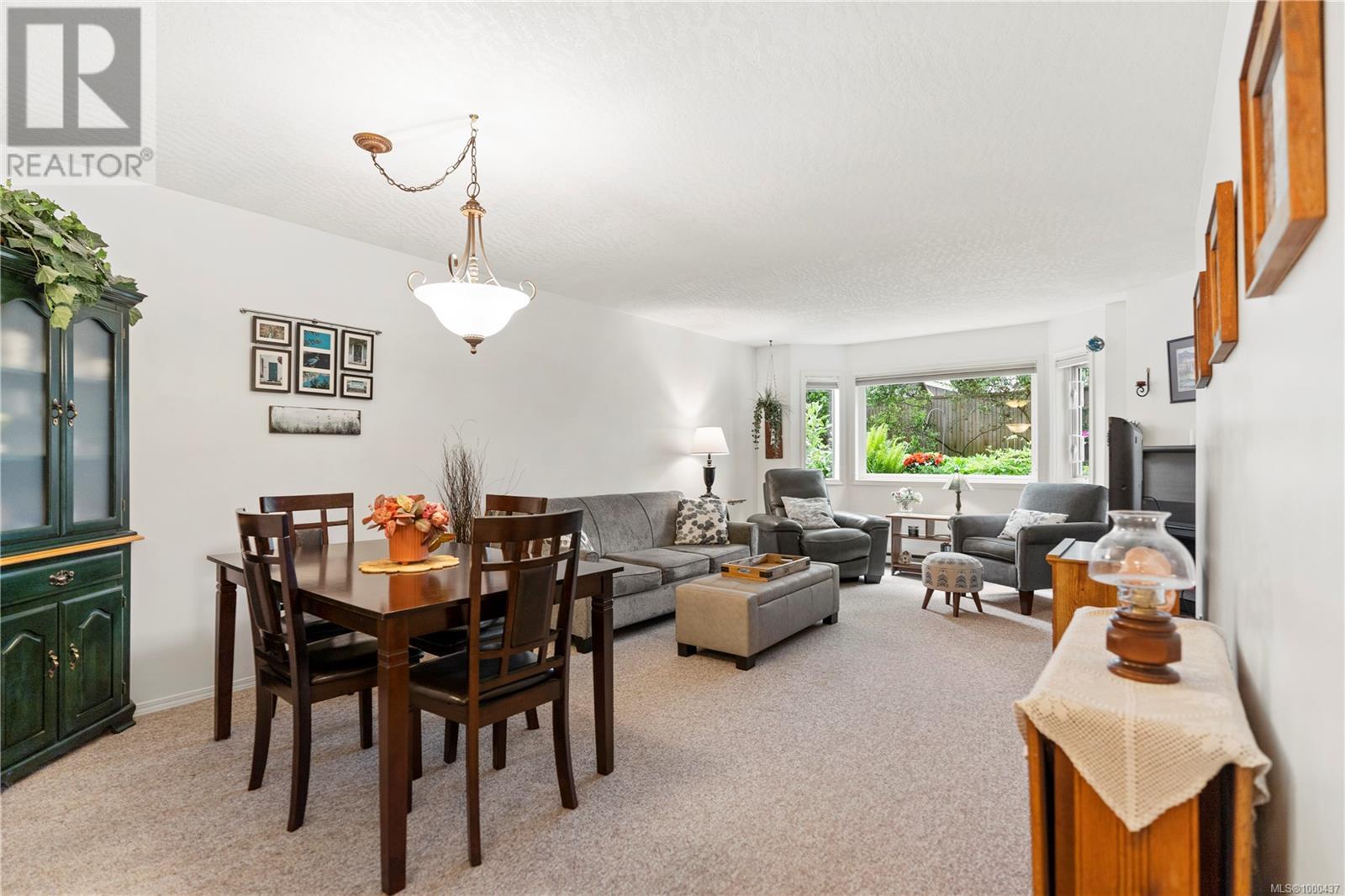104 9882 Fifth St Sidney, British Columbia V8L 2X3
$549,900Maintenance,
$389.63 Monthly
Maintenance,
$389.63 MonthlyEnjoy the best of Sidney living in this immaculate 2 bed, 2 bath ground floor condo just steps from Beacon Avenue and the waterfront. Stay cool in the summer and relax with views of your private garden on the quiet side of the building. Perfect for pet owners, with direct outdoor access from the patio—ideal for walks and groceries. The open concept layout features a spacious kitchen, dining area, and living room with a cozy fireplace. The primary bedroom fits a king-size bed, includes a walk-in closet, ensuite, and office nook. A versatile second bedroom is perfect for guests, a home office, or media room, with the main bath conveniently across the hall. Storage is abundant with a large entry closet and a sizeable in-suite laundry room. Located in a well-managed 55+ building with an active strata and healthy contingency fund, this suite offers comfort, convenience, and a welcoming community in an unbeatable location. Don’t miss this rare opportunity! (id:62288)
Property Details
| MLS® Number | 1000437 |
| Property Type | Single Family |
| Neigbourhood | Sidney North-East |
| Community Name | Chelsea Manor |
| Community Features | Pets Allowed With Restrictions, Age Restrictions |
| Parking Space Total | 1 |
| Plan | Vis1807 |
| Structure | Patio(s) |
Building
| Bathroom Total | 2 |
| Bedrooms Total | 2 |
| Constructed Date | 1989 |
| Cooling Type | None |
| Fireplace Present | Yes |
| Fireplace Total | 1 |
| Heating Fuel | Electric |
| Heating Type | Baseboard Heaters |
| Size Interior | 1,099 Ft2 |
| Total Finished Area | 1016 Sqft |
| Type | Apartment |
Parking
| Open |
Land
| Acreage | No |
| Size Irregular | 1099 |
| Size Total | 1099 Sqft |
| Size Total Text | 1099 Sqft |
| Zoning Type | Residential |
Rooms
| Level | Type | Length | Width | Dimensions |
|---|---|---|---|---|
| Main Level | Patio | 11'11 x 6'6 | ||
| Main Level | Ensuite | 5'0 x 8'1 | ||
| Main Level | Primary Bedroom | 11'5 x 19'7 | ||
| Main Level | Bathroom | 6'11 x 8'1 | ||
| Main Level | Bedroom | 11'3 x 15'10 | ||
| Main Level | Living Room | 14'2 x 15'5 | ||
| Main Level | Eating Area | 12'5 x 7'2 | ||
| Main Level | Kitchen | 8'11 x 7'10 | ||
| Main Level | Laundry Room | 7'2 x 5'0 |
https://www.realtor.ca/real-estate/28341578/104-9882-fifth-st-sidney-sidney-north-east
Contact Us
Contact us for more information

Quinn Van Gylswyk
502 Pembroke St
Victoria, British Columbia V8T 1H4
(604) 682-2088
rennie.com/
www.facebook.com/renniegroup/
linkedin.com/company/renniegroup/
www.instagram.com/rennie.group/


















