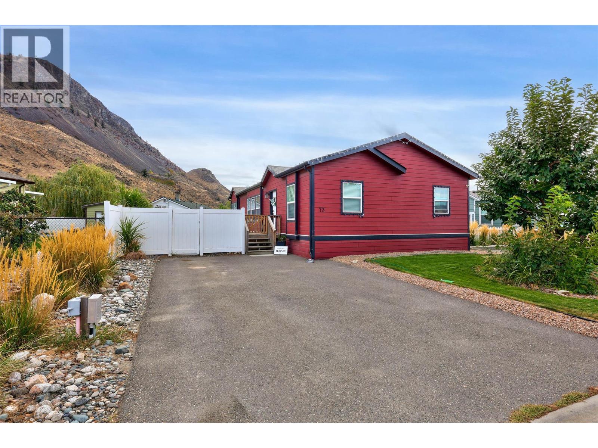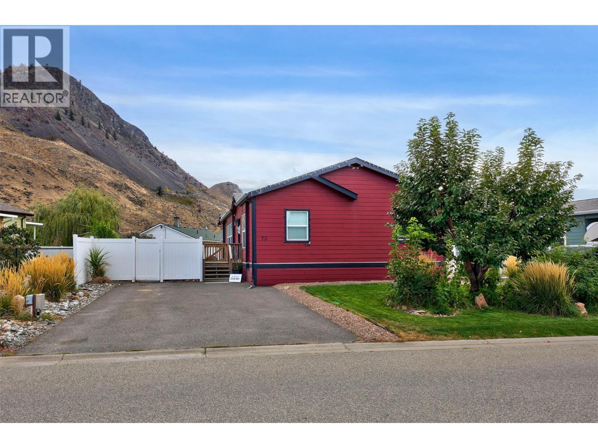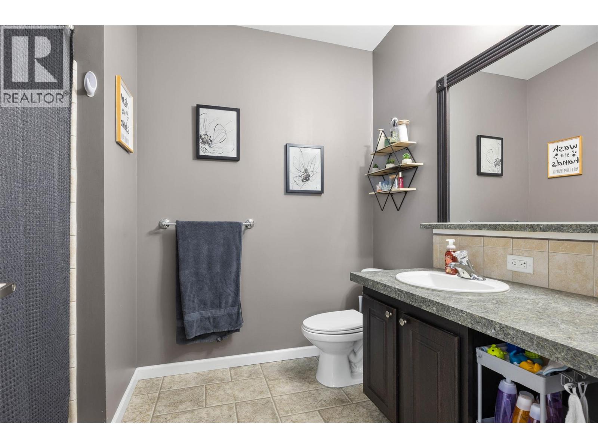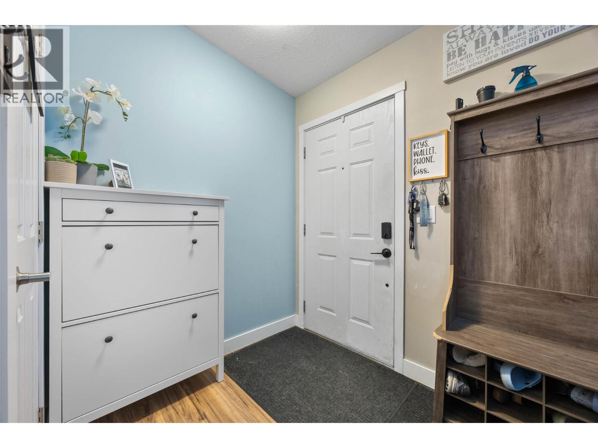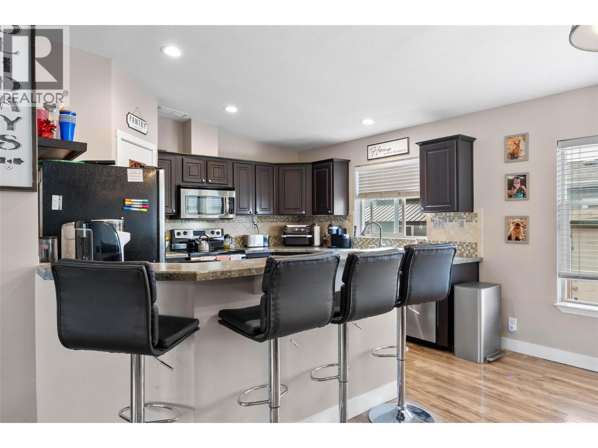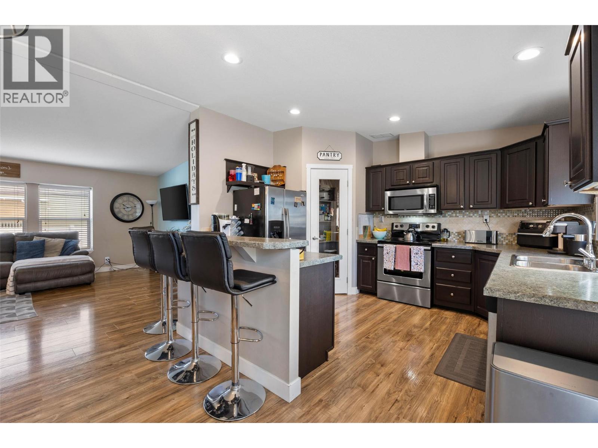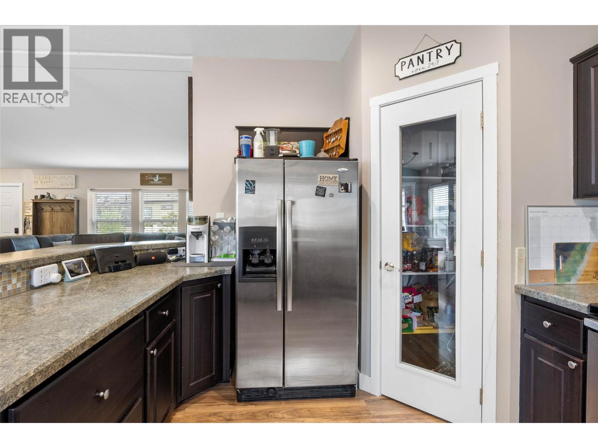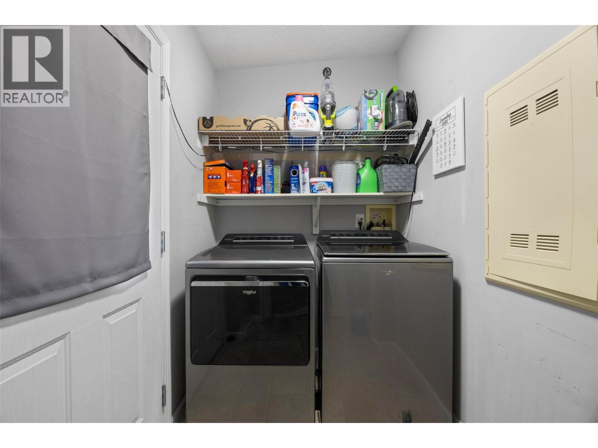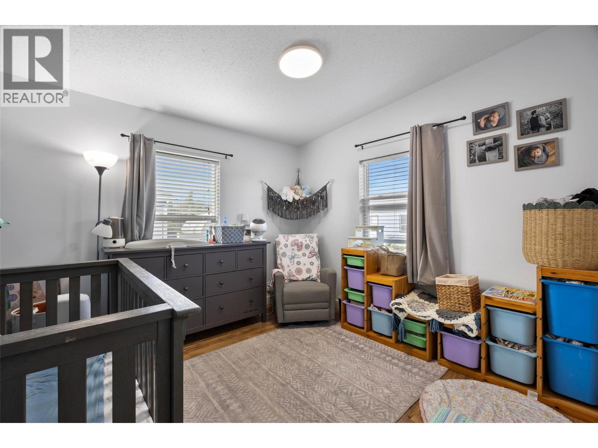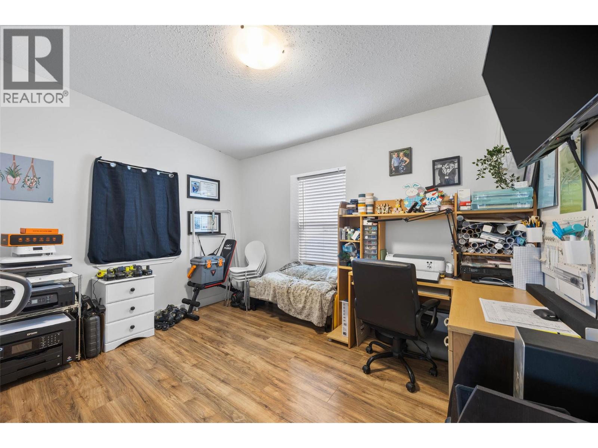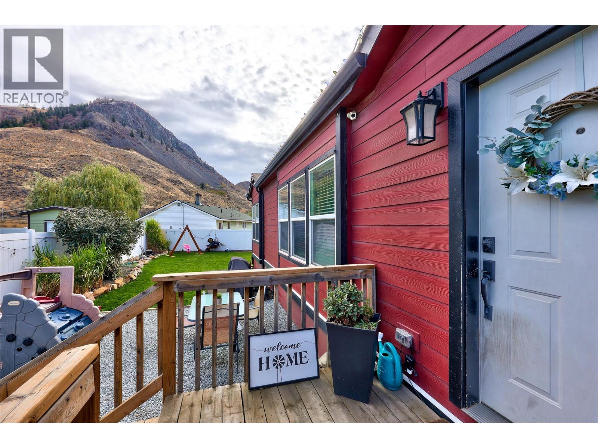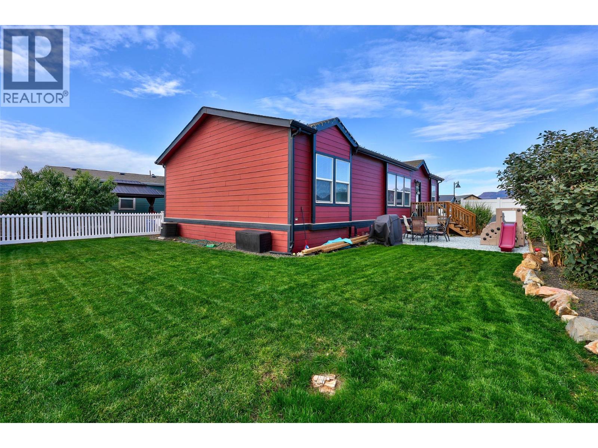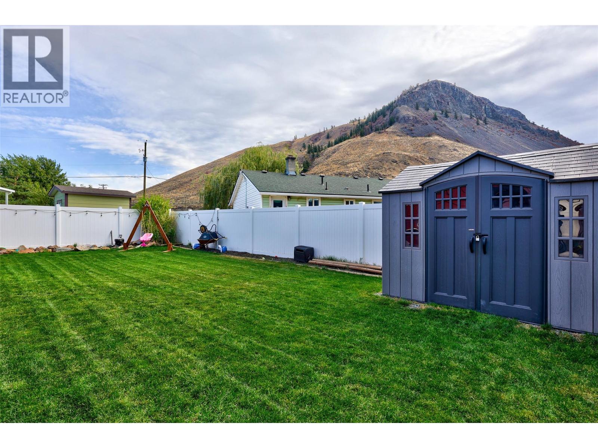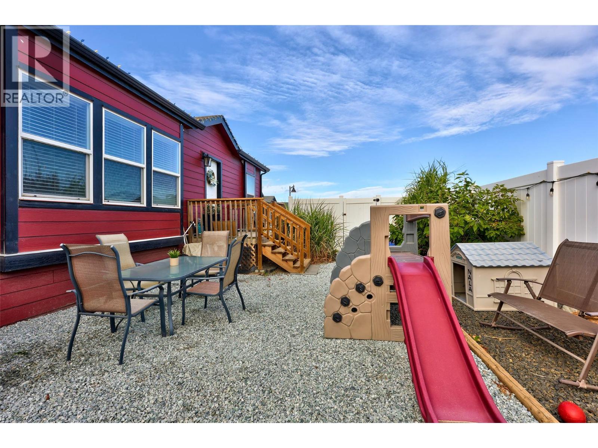1030 Ricardo Road Unit# 73 Kamloops, British Columbia V2H 0C7
$469,000Maintenance, Pad Rental
$405 Monthly
Maintenance, Pad Rental
$405 MonthlyOpen House Saturday November 8th from 1-3pm. Welcome to Mountain View Estates - a well kept community offering easy, single level living just minutes to everyday amenities. This bright and comfortable three bedroom , two baths double wide manufactured home with vaulted ceiling features an open concept main living area with spacious living room, generous dining space and functional kitchen with island and pantry. The king sized primary bedroom includes a huge closet and 4 piece ensuite. The two other bedrooms are perfect for kids, an office or guests. Step outside to enjoy the large private and fully fenced back yard for entertaining or just to relax.. Lots of parking in the front of the home, Pets allowed with restrictions. Give me a call to view. (id:62288)
Open House
This property has open houses!
1:00 pm
Ends at:3:00 pm
Property Details
| MLS® Number | 10365241 |
| Property Type | Single Family |
| Neigbourhood | South Kamloops |
| Community Features | Family Oriented |
| Features | Cul-de-sac, Private Setting |
| Parking Space Total | 2 |
| Road Type | Cul De Sac |
Building
| Bathroom Total | 2 |
| Bedrooms Total | 3 |
| Constructed Date | 2012 |
| Exterior Finish | Other |
| Flooring Type | Mixed Flooring |
| Foundation Type | Block |
| Heating Type | Forced Air, See Remarks |
| Roof Material | Asphalt Shingle |
| Roof Style | Unknown |
| Stories Total | 1 |
| Size Interior | 1,352 Ft2 |
| Type | Manufactured Home |
| Utility Water | Municipal Water |
Land
| Access Type | Easy Access, Highway Access |
| Acreage | No |
| Landscape Features | Landscaped |
| Sewer | Municipal Sewage System |
| Size Total Text | Under 1 Acre |
| Zoning Type | Single Family Dwelling |
Rooms
| Level | Type | Length | Width | Dimensions |
|---|---|---|---|---|
| Main Level | Utility Room | 9'3'' x 5'3'' | ||
| Main Level | Primary Bedroom | 12'9'' x 13'2'' | ||
| Main Level | Bedroom | 12'2'' x 10'6'' | ||
| Main Level | Bedroom | 10'9'' x 10'6'' | ||
| Main Level | Living Room | 18'9'' x 12'10'' | ||
| Main Level | Dining Room | 8'11'' x 13'6'' | ||
| Main Level | Kitchen | 11'7'' x 12'10'' | ||
| Main Level | 4pc Bathroom | Measurements not available | ||
| Main Level | 4pc Ensuite Bath | Measurements not available |
https://www.realtor.ca/real-estate/28961838/1030-ricardo-road-unit-73-kamloops-south-kamloops
Contact Us
Contact us for more information
Carmeliza Hurst
1000 Clubhouse Dr (Lower)
Kamloops, British Columbia V2H 1T9
(833) 817-6506
www.exprealty.ca/

