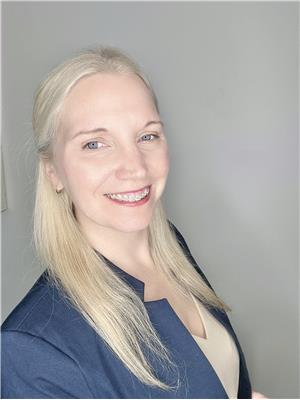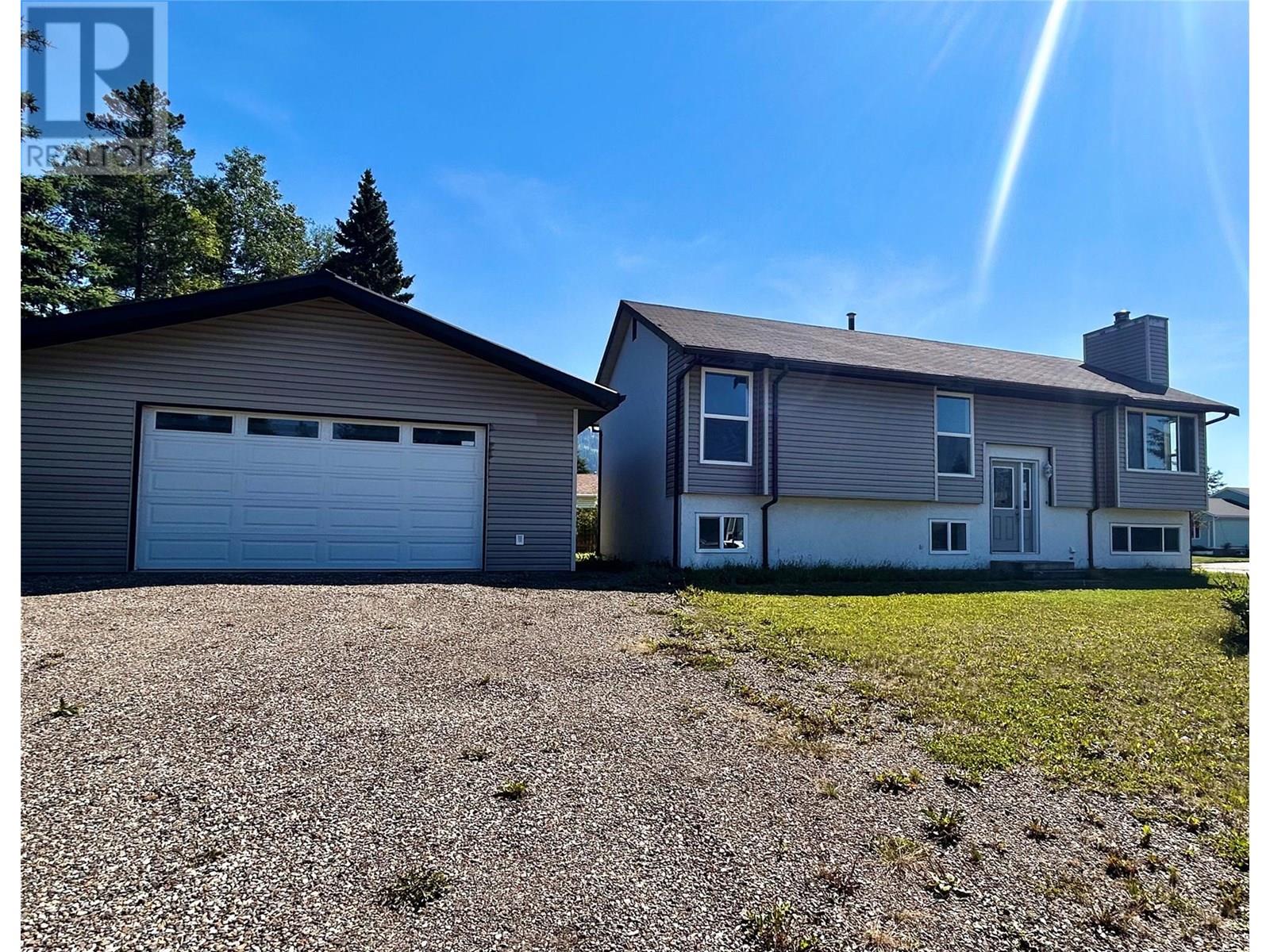103 Fellers Avenue Tumbler Ridge, British Columbia V0C 2W0
$335,000
Spacious 6-Bedroom Home on Large Corner Lot – Middle Bench, Tumbler Ridge If you’ve been searching for space, updates, and location—this one has it all! Located on a desirable corner lot on the Middle Bench, this fully updated 6-bedroom, 2-bathroom home is just a short walk to the elementary school and downtown amenities. Step inside to a bright, open-concept living area with large windows, neutral paint tones, and a cozy wood-burning fireplace in the living room. The modern kitchen features updated cabinets, counters, sink, flooring, lighting, and leads out through garden doors to a sunny deck and fenced backyard—ideal for entertaining or relaxing with mountain views. Enjoy a beautifully renovated 4-piece bathroom with a soaker tub and stand-up shower, plus stylish trim and fresh paint throughout. Bonus space includes a large 24’x26’ detached double garage, ready for finishing and electrical — perfect for storage, workshop, or parking. This home checks every box for growing families, multi-generational living, or anyone looking for turnkey value with room to grow. (id:62288)
Property Details
| MLS® Number | 10357752 |
| Property Type | Single Family |
| Neigbourhood | Tumbler Ridge |
| Amenities Near By | Recreation, Schools |
| Features | Corner Site |
| Parking Space Total | 4 |
| View Type | Mountain View |
Building
| Bathroom Total | 2 |
| Bedrooms Total | 6 |
| Appliances | Range, Dishwasher, Dryer, Microwave, Washer |
| Basement Type | Full |
| Constructed Date | 1983 |
| Construction Style Attachment | Detached |
| Exterior Finish | Stucco, Vinyl Siding |
| Heating Type | Forced Air, See Remarks |
| Roof Material | Asphalt Shingle |
| Roof Style | Unknown |
| Stories Total | 2 |
| Size Interior | 2,108 Ft2 |
| Type | House |
| Utility Water | Municipal Water |
Parking
| Detached Garage | 2 |
Land
| Acreage | No |
| Land Amenities | Recreation, Schools |
| Sewer | Municipal Sewage System |
| Size Irregular | 0.18 |
| Size Total | 0.18 Ac|under 1 Acre |
| Size Total Text | 0.18 Ac|under 1 Acre |
| Zoning Type | Unknown |
Rooms
| Level | Type | Length | Width | Dimensions |
|---|---|---|---|---|
| Basement | Laundry Room | 5'4'' x 8'2'' | ||
| Basement | Recreation Room | 11'2'' x 33' | ||
| Basement | Bedroom | 7'7'' x 11'4'' | ||
| Basement | Bedroom | 10'4'' x 9'7'' | ||
| Basement | Bedroom | 10'6'' x 9'8'' | ||
| Basement | 3pc Bathroom | Measurements not available | ||
| Main Level | Primary Bedroom | 10'2'' x 12'0'' | ||
| Main Level | Living Room | 14'3'' x 12' | ||
| Main Level | Kitchen | 10'8'' x 14'0'' | ||
| Main Level | Dining Room | 10'8'' x 9' | ||
| Main Level | Bedroom | 10'8'' x 8'9'' | ||
| Main Level | Bedroom | 10'9'' x 8'9'' | ||
| Main Level | 4pc Bathroom | Measurements not available |
https://www.realtor.ca/real-estate/28675977/103-fellers-avenue-tumbler-ridge-tumbler-ridge
Contact Us
Contact us for more information

Amanda Oijen
www.amandao.ca/
645 Main Street
Penticton, British Columbia V2A 5C9
(833) 817-6506
(866) 263-9200
www.exprealty.ca/


























