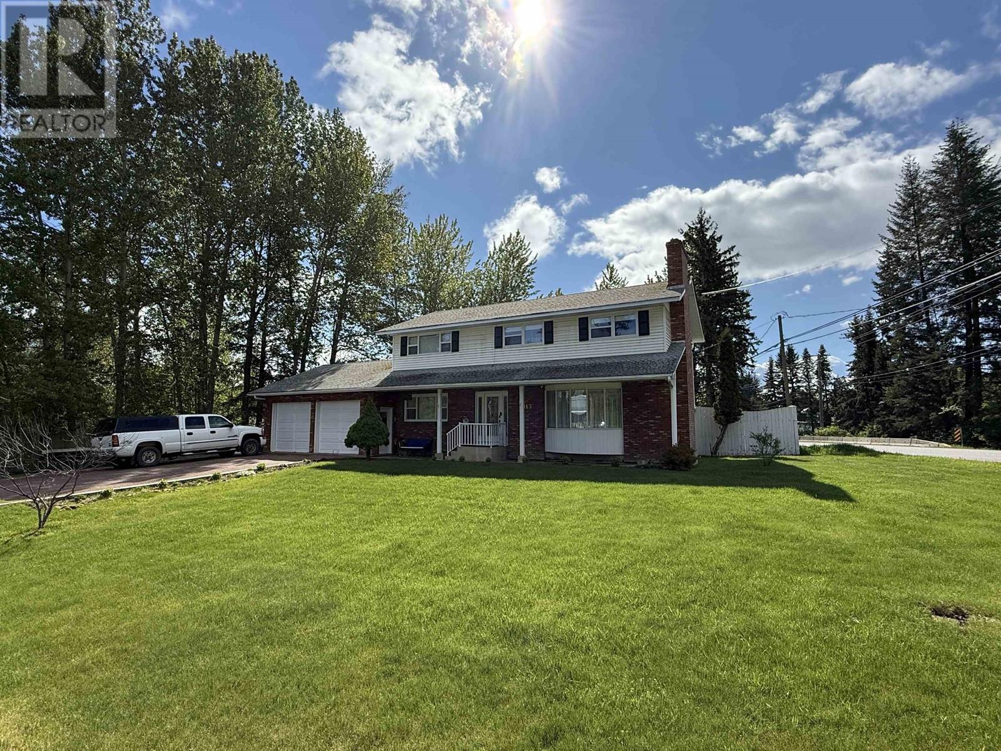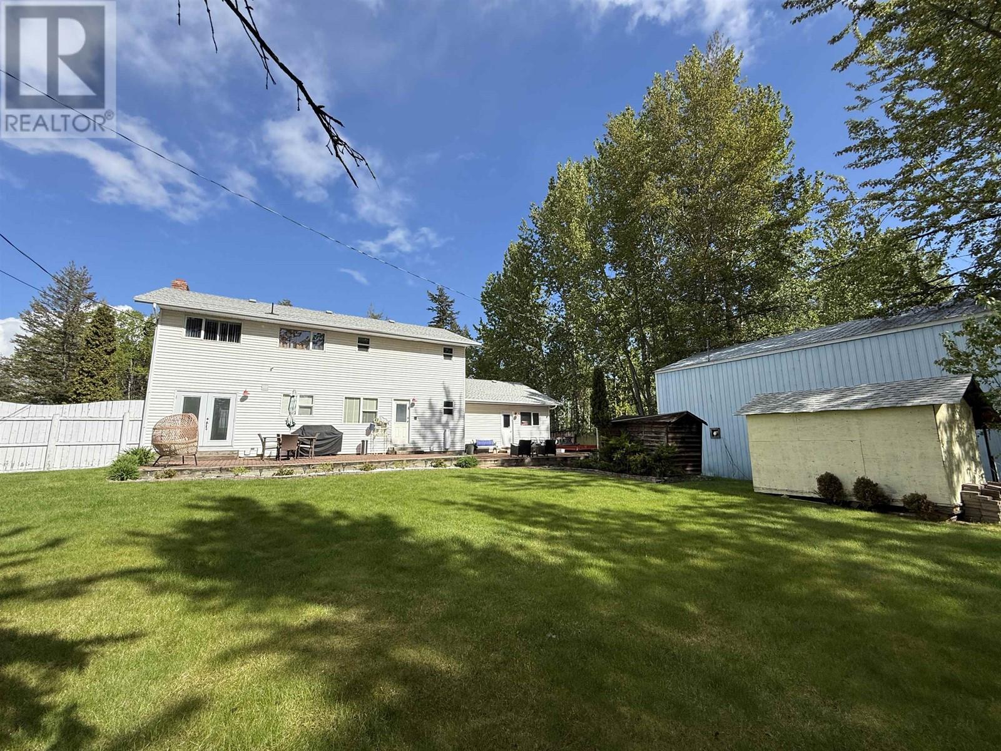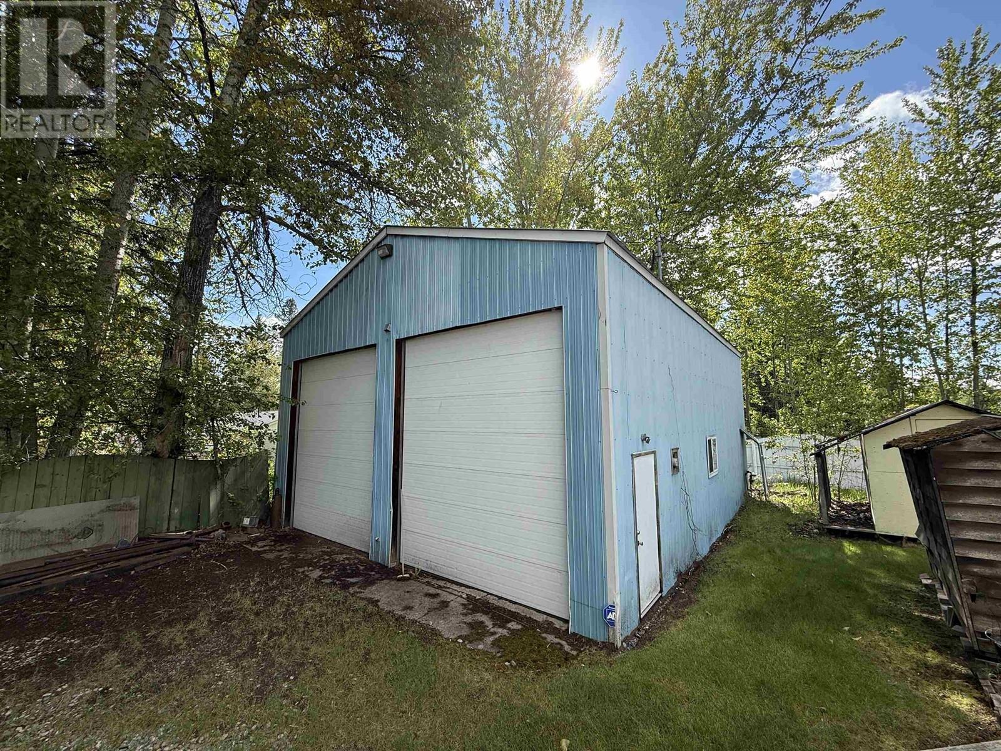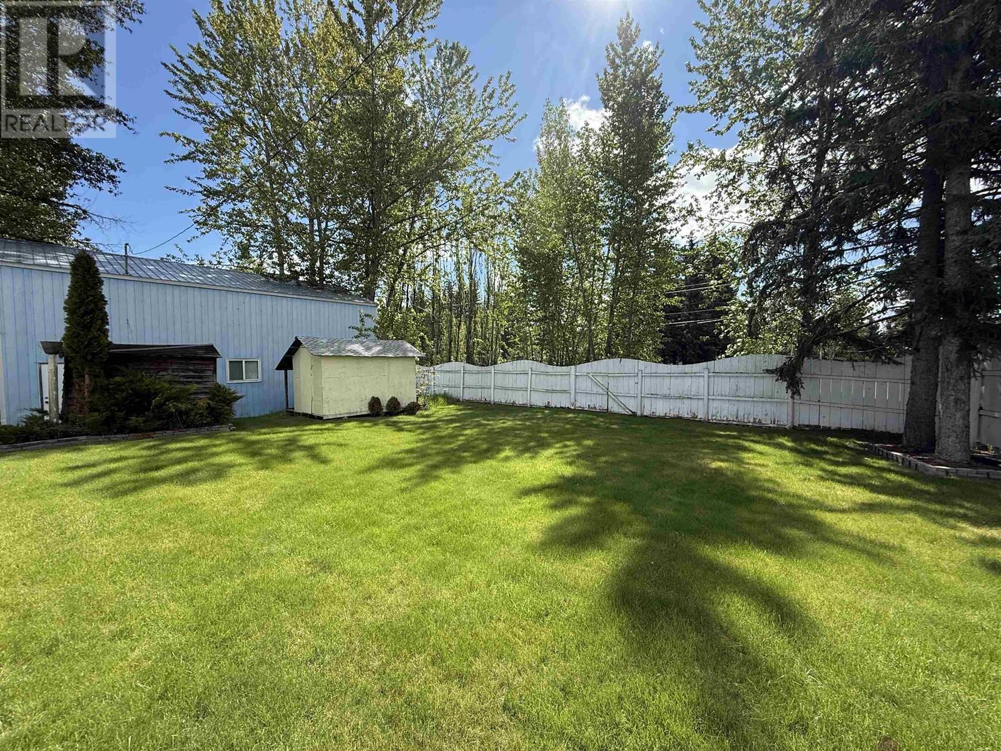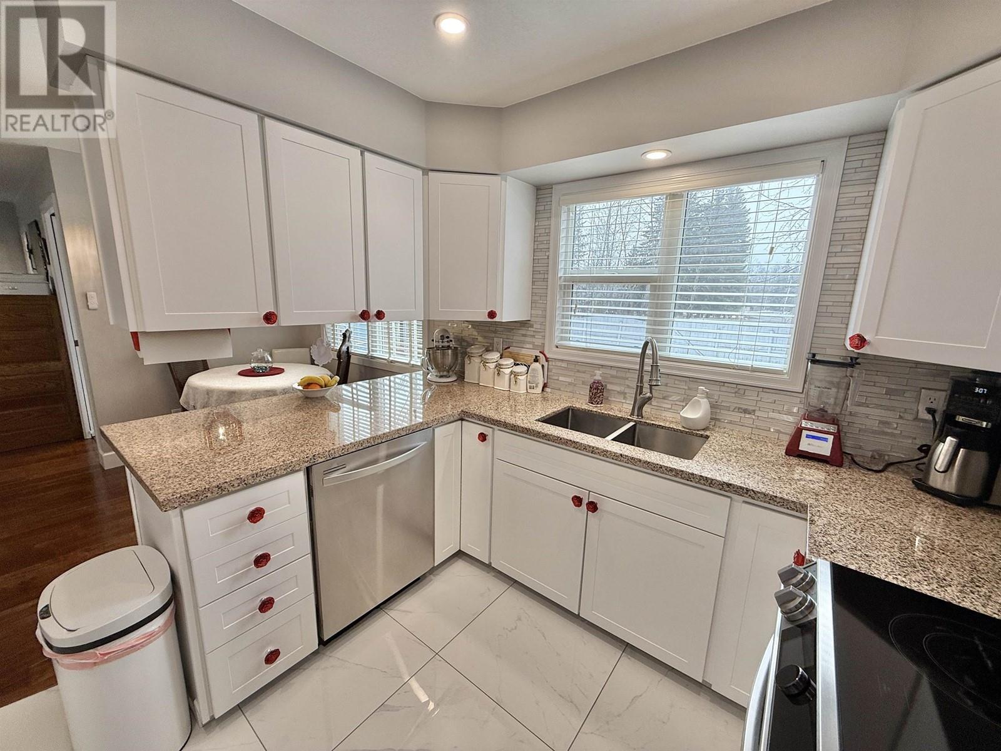1012 Rose Road Quesnel, British Columbia V2J 5L1
$599,900
Custom-built, one-owner home! Recent renovations (2024) include 2x2 marble tile, hardwood floors, bathrooms, and a modern kitchen with granite countertops, SS appliances (dbl oven too), high-end fridge with built in Keurig, and glass tile backsplash. Gorgeous fixtures throughout including crystal lights with retractable fans! Huge sunken living room, spacious dining, and french doors out to your private fenced backyard. 5 spacious beds up with central a/c. Ensuite bath features full body shower and his/hers sinks. Dbl garage is heated and has access to bsmt. Massive 40x30 detached truck shop with 16' ceilings & 14' dbl bay doors -heated, powered, and water hook-up too! (and roughed in for toilet/sink) 400 amp service! All this on 2 separate titled lots! Too much to list! (id:62288)
Property Details
| MLS® Number | R2974896 |
| Property Type | Single Family |
| Neigbourhood | Red Bluff |
| Storage Type | Storage |
| Structure | Workshop |
Building
| Bathroom Total | 3 |
| Bedrooms Total | 5 |
| Appliances | Washer, Dryer, Refrigerator, Stove, Dishwasher |
| Basement Development | Unfinished |
| Basement Type | Full (unfinished) |
| Constructed Date | 1976 |
| Construction Style Attachment | Detached |
| Cooling Type | Central Air Conditioning |
| Fireplace Present | Yes |
| Fireplace Total | 2 |
| Foundation Type | Concrete Perimeter |
| Heating Type | Hot Water, Radiant/infra-red Heat |
| Roof Material | Asphalt Shingle |
| Roof Style | Conventional |
| Stories Total | 3 |
| Size Interior | 2,009 Ft2 |
| Type | House |
| Utility Water | Drilled Well |
Parking
| Garage | 2 |
| Open |
Land
| Acreage | No |
| Size Irregular | 15245 |
| Size Total | 15245 Sqft |
| Size Total Text | 15245 Sqft |
Rooms
| Level | Type | Length | Width | Dimensions |
|---|---|---|---|---|
| Above | Primary Bedroom | 14 ft ,7 in | 11 ft ,9 in | 14 ft ,7 in x 11 ft ,9 in |
| Above | Bedroom 2 | 9 ft ,4 in | 9 ft ,7 in | 9 ft ,4 in x 9 ft ,7 in |
| Above | Bedroom 3 | 10 ft | 12 ft | 10 ft x 12 ft |
| Above | Bedroom 4 | 9 ft ,1 in | 11 ft ,2 in | 9 ft ,1 in x 11 ft ,2 in |
| Above | Bedroom 5 | 11 ft ,7 in | 9 ft ,1 in | 11 ft ,7 in x 9 ft ,1 in |
| Main Level | Living Room | 18 ft ,9 in | 13 ft ,4 in | 18 ft ,9 in x 13 ft ,4 in |
| Main Level | Dining Room | 12 ft | 9 ft ,1 in | 12 ft x 9 ft ,1 in |
| Main Level | Kitchen | 11 ft ,1 in | 9 ft ,1 in | 11 ft ,1 in x 9 ft ,1 in |
| Main Level | Dining Nook | 7 ft | 9 ft ,4 in | 7 ft x 9 ft ,4 in |
| Main Level | Laundry Room | 5 ft | 6 ft ,9 in | 5 ft x 6 ft ,9 in |
| Main Level | Family Room | 19 ft ,1 in | 11 ft ,8 in | 19 ft ,1 in x 11 ft ,8 in |
https://www.realtor.ca/real-estate/27995013/1012-rose-road-quesnel
Contact Us
Contact us for more information
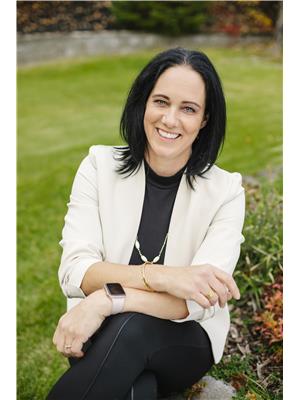
Krystina Klassen
Scott & Krystina
krystinaklassen.c21.ca/
www.facebook.com/scottklassenrealestate
310 St Laurent Ave
Quesnel, British Columbia V2J 5A3
(250) 985-2100
(250) 992-8833
www.century21.ca/energyrealty
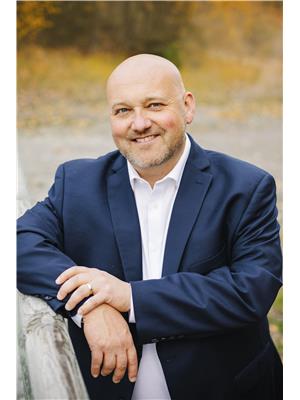
Scott Klassen
PREC - Scott & Krystina
www.scottklassen.com/
www.facebook.com/scottklassenrealestate/
www.linkedin.com/in/scottklassenrealtor/
310 St Laurent Ave
Quesnel, British Columbia V2J 5A3
(250) 985-2100
(250) 992-8833
www.century21.ca/energyrealty

