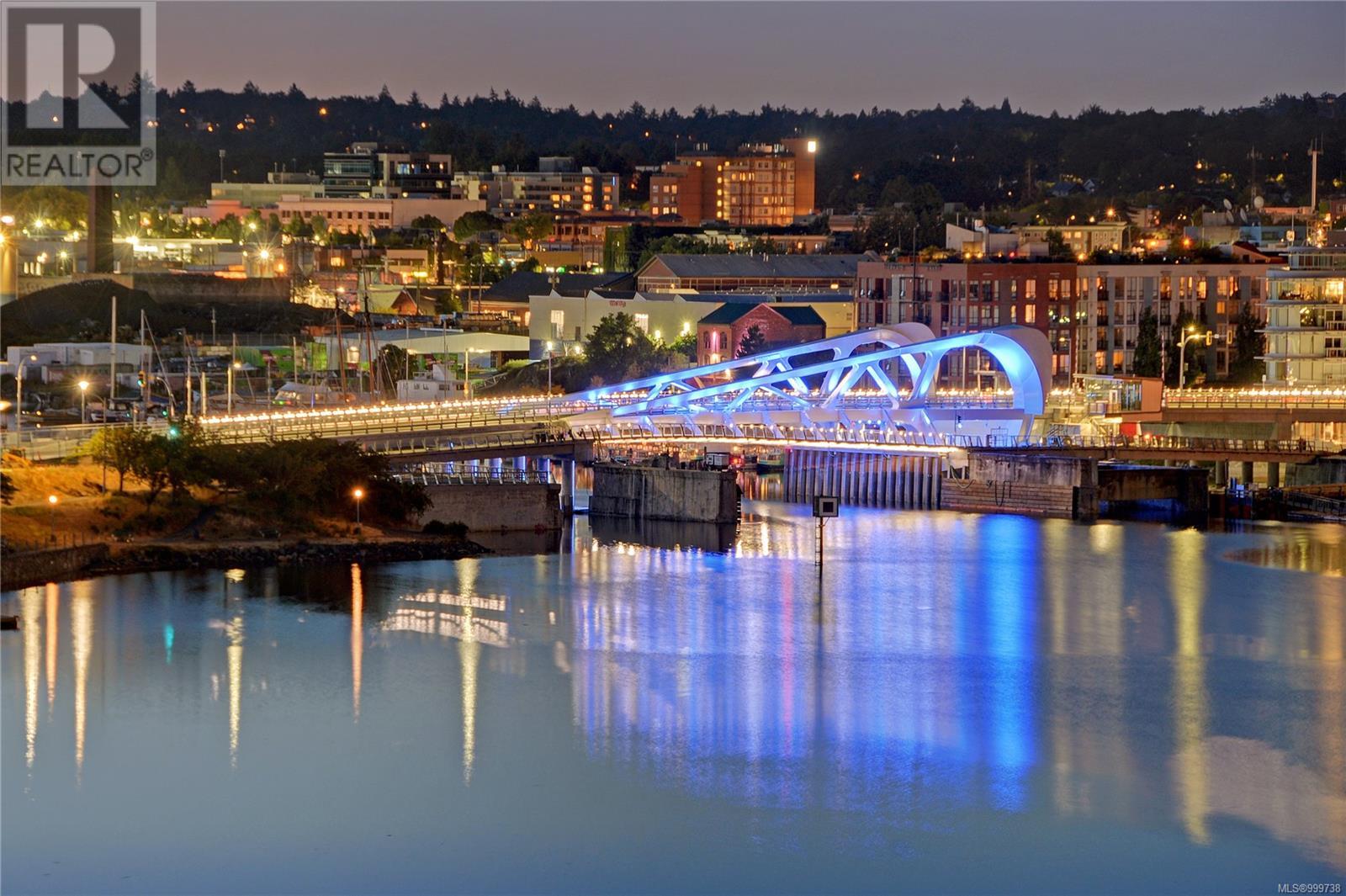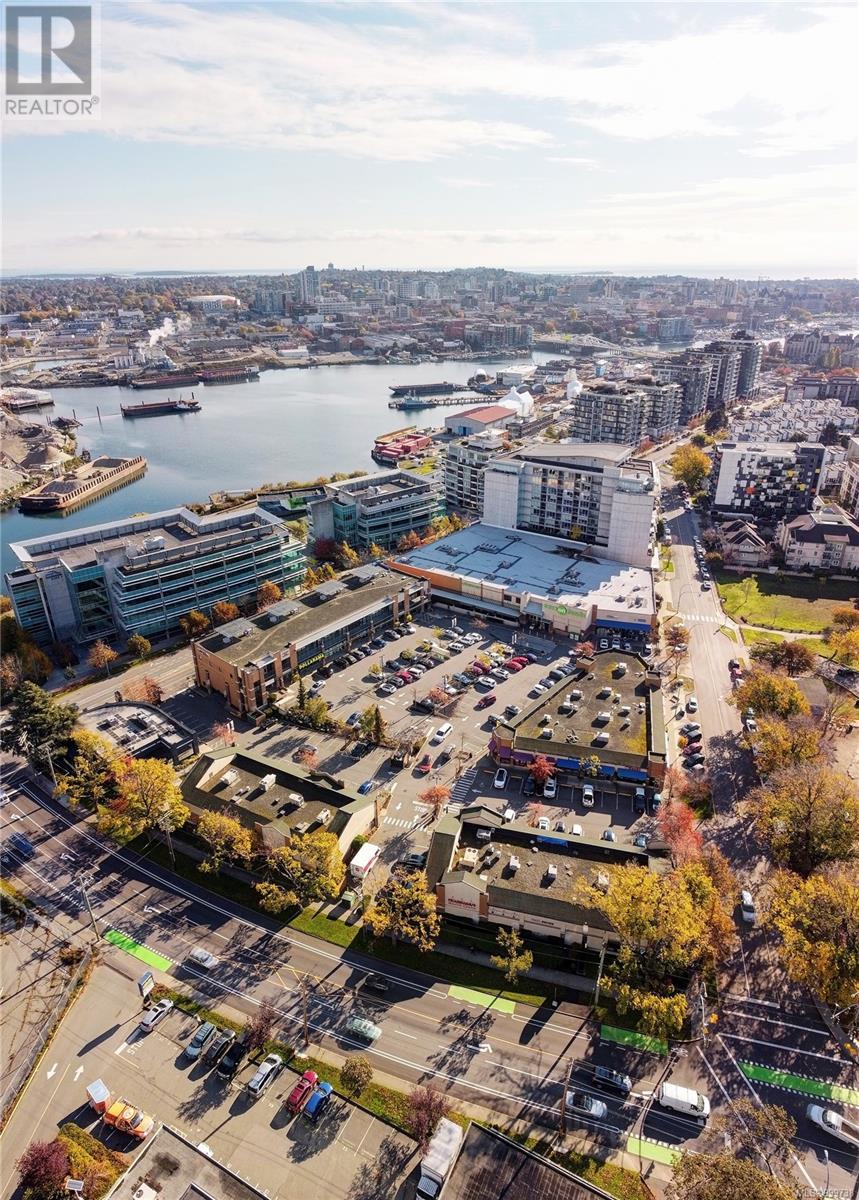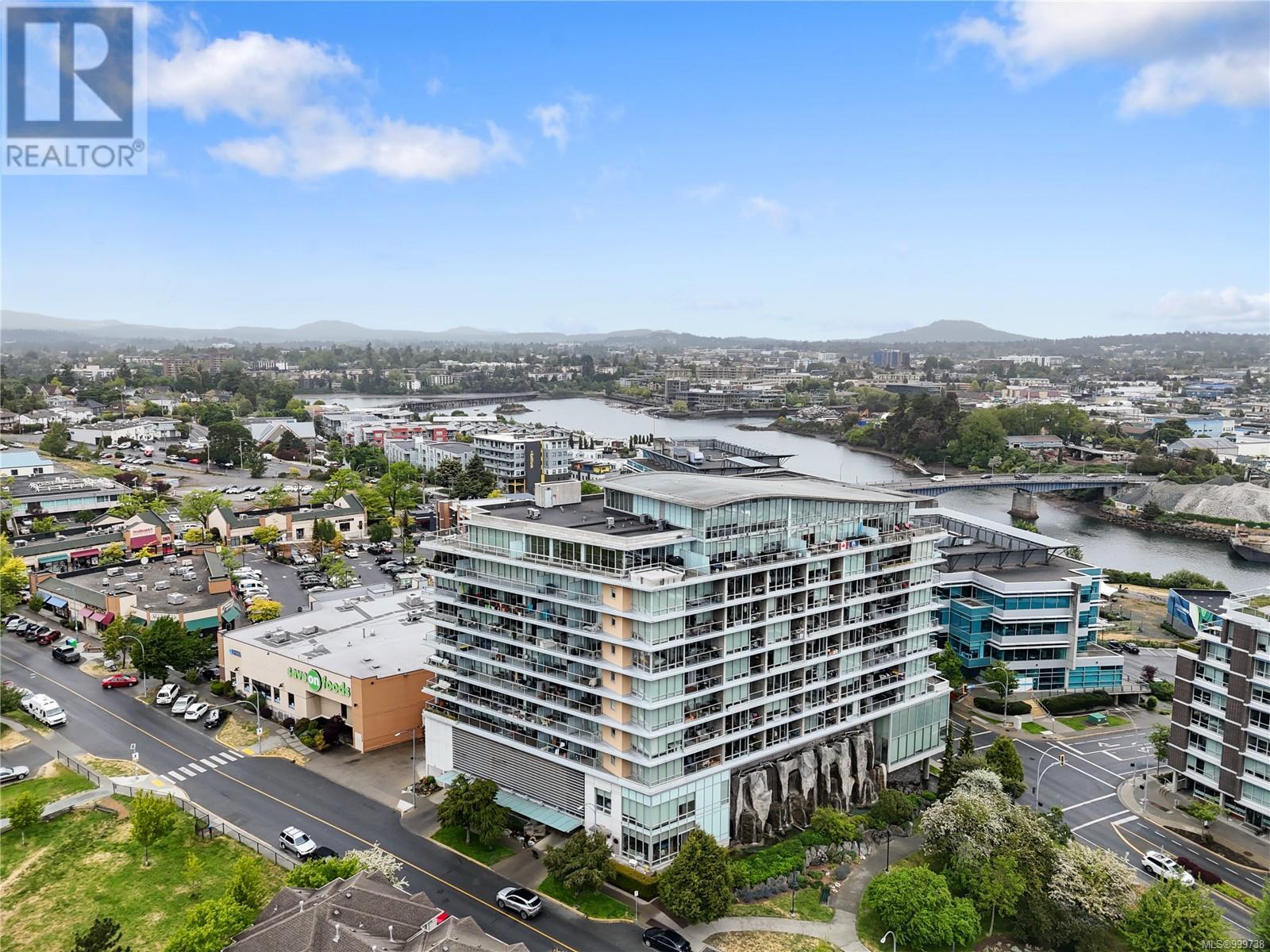1012 160 Wilson St Victoria, British Columbia V9A 7P9
$649,000Maintenance,
$403 Monthly
Maintenance,
$403 MonthlyYou'll be impressed by the Inner and outer harbour views from this south-facing 10th-floor suite at Parc Residences! Stroll downtown across the Johnson Street bridge on the harbour walkway or take your bike to all points of town on the Galloping Goose trail outside your front door! Or jump on a water taxi for lunch at Fisherman's Wharf. This tidy one-bedroom + den home has been updated including waterproof laminate floors, redecorated kitchen with newer fridge and dishwasher, bathroom vanity, pantry, wall cabinetry in den, and LED light fixtures throughout. It's a spacious home with kitchen island/eating bar, dining area, living room w/fireplace, and floor-to-ceiling windows from which to enjoy the fabulous views in addition to the airy deck. Fantastic water view gym too! In-suite laundry, separate storage, and EV-ready secured parking. Schedule your private viewing today! (id:62288)
Property Details
| MLS® Number | 999738 |
| Property Type | Single Family |
| Neigbourhood | Victoria West |
| Community Name | Parc Residences |
| Community Features | Pets Allowed With Restrictions, Family Oriented |
| Features | Irregular Lot Size, Other |
| Parking Space Total | 1 |
| Plan | Vis5762 |
| View Type | City View, Mountain View, Ocean View |
Building
| Bathroom Total | 1 |
| Bedrooms Total | 2 |
| Constructed Date | 2005 |
| Cooling Type | None |
| Fireplace Present | Yes |
| Fireplace Total | 1 |
| Heating Fuel | Electric |
| Heating Type | Baseboard Heaters |
| Size Interior | 819 Ft2 |
| Total Finished Area | 768 Sqft |
| Type | Apartment |
Land
| Acreage | No |
| Size Irregular | 737 |
| Size Total | 737 Sqft |
| Size Total Text | 737 Sqft |
| Zoning Description | Snc-2 |
| Zoning Type | Multi-family |
Rooms
| Level | Type | Length | Width | Dimensions |
|---|---|---|---|---|
| Main Level | Bedroom | 8 ft | 8 ft | 8 ft x 8 ft |
| Main Level | Bathroom | 4-Piece | ||
| Main Level | Primary Bedroom | 14 ft | 9 ft | 14 ft x 9 ft |
| Main Level | Dining Room | 10 ft | 8 ft | 10 ft x 8 ft |
| Main Level | Kitchen | 9 ft | 8 ft | 9 ft x 8 ft |
| Main Level | Living Room | 12 ft | 11 ft | 12 ft x 11 ft |
| Main Level | Entrance | 6 ft | 6 ft | 6 ft x 6 ft |
https://www.realtor.ca/real-estate/28336578/1012-160-wilson-st-victoria-victoria-west
Contact Us
Contact us for more information

Steve Axford
www.youtube.com/embed/GMJUtNSYoRE
www.axfordrealty.com/
301-3450 Uptown Boulevard
Victoria, British Columbia V8Z 0B9
(833) 817-6506
www.exprealty.ca/









































