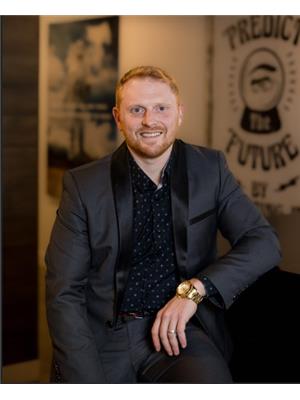10118 Bonavista Street, Fairfield Island Chilliwack, British Columbia V2P 5B9
$880,000
Welcome to your perfect family home on Fairfield Island! This well-built 3-bed, 3-bath home sits on a nearly 1/4 acre lot & is loaded with key updates: newer roof, heat pump, hot water tank, vinyl windows, perimeter drain, vanities, appliances, garage doors & fence. The inviting layout features a sunken living room with fireplace, hardwood floors, large rec room, and a 3-piece bath downstairs"”plus potential for a 4th bedroom! Massive walk-in crawl space adds for ample storage with easy access! The primary has its own ensuite, and there's a 5-piece main bath. Huge fully fenced backyard for kids and pets, double garage, and lots of parking. Walk to Strathcona Elementary and Gwynne Vaughan Park! Separate entry basement allows for suite potential! Minutes to Downtown and Recreation! Call now! * PREC - Personal Real Estate Corporation (id:62288)
Open House
This property has open houses!
11:00 am
Ends at:1:00 pm
Property Details
| MLS® Number | R3026924 |
| Property Type | Single Family |
| View Type | Mountain View |
Building
| Bathroom Total | 3 |
| Bedrooms Total | 3 |
| Appliances | Washer, Dryer, Refrigerator, Stove, Dishwasher |
| Architectural Style | Split Level Entry |
| Basement Development | Finished |
| Basement Type | Full (finished) |
| Constructed Date | 1971 |
| Construction Style Attachment | Detached |
| Cooling Type | Central Air Conditioning |
| Fireplace Present | Yes |
| Fireplace Total | 1 |
| Heating Type | Forced Air |
| Stories Total | 2 |
| Size Interior | 2,534 Ft2 |
| Type | House |
Parking
| Garage | 2 |
| Open | |
| R V |
Land
| Acreage | No |
| Size Depth | 100 Ft |
| Size Frontage | 92 Ft |
| Size Irregular | 9220 |
| Size Total | 9220 Sqft |
| Size Total Text | 9220 Sqft |
Rooms
| Level | Type | Length | Width | Dimensions |
|---|---|---|---|---|
| Lower Level | Recreational, Games Room | 21 ft ,8 in | 15 ft ,9 in | 21 ft ,8 in x 15 ft ,9 in |
| Lower Level | Bedroom 3 | 14 ft ,7 in | 13 ft ,7 in | 14 ft ,7 in x 13 ft ,7 in |
| Lower Level | Flex Space | 22 ft ,8 in | 15 ft ,9 in | 22 ft ,8 in x 15 ft ,9 in |
| Lower Level | Storage | 19 ft ,2 in | 14 ft ,3 in | 19 ft ,2 in x 14 ft ,3 in |
| Main Level | Living Room | 19 ft ,1 in | 12 ft ,2 in | 19 ft ,1 in x 12 ft ,2 in |
| Main Level | Dining Room | 11 ft ,3 in | 11 ft ,6 in | 11 ft ,3 in x 11 ft ,6 in |
| Main Level | Eating Area | 11 ft | 7 ft ,1 in | 11 ft x 7 ft ,1 in |
| Main Level | Kitchen | 14 ft ,3 in | 8 ft ,2 in | 14 ft ,3 in x 8 ft ,2 in |
| Main Level | Laundry Room | 5 ft ,8 in | 7 ft ,6 in | 5 ft ,8 in x 7 ft ,6 in |
| Main Level | Primary Bedroom | 13 ft ,2 in | 11 ft ,4 in | 13 ft ,2 in x 11 ft ,4 in |
| Main Level | Bedroom 2 | 12 ft ,5 in | 10 ft ,7 in | 12 ft ,5 in x 10 ft ,7 in |
| Main Level | Foyer | 13 ft ,7 in | 14 ft ,3 in | 13 ft ,7 in x 14 ft ,3 in |
https://www.realtor.ca/real-estate/28606648/10118-bonavista-street-fairfield-island-chilliwack
Contact Us
Contact us for more information

Brad Latham
Personal Real Estate Corporation
www.lathamteam.com/
www.facebook.com/LathamTeam
www.linkedin.com/LathamTeam
www.twitter.com/LathamTeam
1 - 7300 Vedder Rd
Chilliwack, British Columbia V2R 4G6
(604) 858-7179
(800) 830-7175
(604) 858-7197
www.nydarealty.britishcolumbia.remax.ca










































