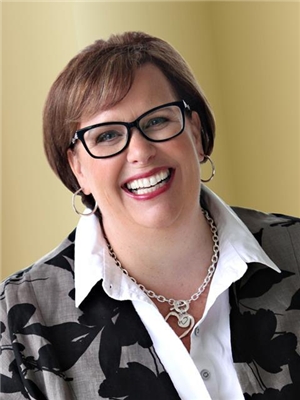101 860 Queens Ave Victoria, British Columbia V8T 1M5
$574,000Maintenance,
$442.18 Monthly
Maintenance,
$442.18 MonthlyWelcome to Unit 101 at 860 Queens Ave, a 2 bed, 1 bath home in the award wining North Park Passive House, Canada’s first freehold strata complex built to the world-renowned Passive House standard. Designed for supreme energy efficiency using heat recovery ventilation, this home offers consistently comfortable indoor temperatures, silent high-efficiency ventilation, and exceptional air quality. Enjoy lower utility bills and maintenance costs. Unit 101 has its own exterior entrance, generous in-suite storage, and laundry. Each of the six condos has its own dedicated HRV system for optimal airflow in addition to triple pane window and high performance exterior doors. With no age restrictions and pet-friendly bylaws (no size limit), this residence is ideal for all lifestyles. Parking is included. Located near the Crystal Pool, downtown, and major transit routes, you’ll love the walkable, bike-friendly location. Easy to view - don't miss out! (id:62288)
Property Details
| MLS® Number | 1006903 |
| Property Type | Single Family |
| Neigbourhood | Central Park |
| Community Name | North Park Passive House |
| Community Features | Pets Allowed, Family Oriented |
| Features | Rectangular |
| Parking Space Total | 1 |
| Plan | Eps2701 |
| Structure | Patio(s) |
Building
| Bathroom Total | 1 |
| Bedrooms Total | 2 |
| Architectural Style | Westcoast |
| Constructed Date | 2015 |
| Cooling Type | See Remarks |
| Heating Type | Other, Heat Recovery Ventilation (hrv) |
| Size Interior | 887 Ft2 |
| Total Finished Area | 759 Sqft |
| Type | Apartment |
Parking
| Other |
Land
| Acreage | No |
| Size Irregular | 759 |
| Size Total | 759 Sqft |
| Size Total Text | 759 Sqft |
| Zoning Type | Residential |
Rooms
| Level | Type | Length | Width | Dimensions |
|---|---|---|---|---|
| Lower Level | Entrance | 5'0 x 5'0 | ||
| Main Level | Patio | 15'2 x 4'2 | ||
| Main Level | Patio | 15'4 x 4'3 | ||
| Main Level | Storage | 4'2 x 9'7 | ||
| Main Level | Bedroom | 9'8 x 9'7 | ||
| Main Level | Bathroom | 4-Piece | ||
| Main Level | Primary Bedroom | 9'6 x 11'0 | ||
| Main Level | Kitchen | 8'8 x 10'0 | ||
| Main Level | Living Room/dining Room | 18'9 x 12'9 |
https://www.realtor.ca/real-estate/28583658/101-860-queens-ave-victoria-central-park
Contact Us
Contact us for more information
Dennis Guevin
Personal Real Estate Corporation
(250) 477-3161
(800) 668-2272
www.allyanddennis.com/
www.facebook.com/dennisandally/
www.linkedin.com/in/dennisguevin
twitter.com/dennisdfh?lang=en
#202-3795 Carey Rd
Victoria, British Columbia V8Z 6T8
(250) 477-7291
(800) 668-2272
(250) 477-3161
www.dfh.ca/

Ally Guevin
www.allyanddennis.com/
www.facebook.com/dennisandally/
twitter.com/allyrealestate?lang=en
allyrealestateagent/
#202-3795 Carey Rd
Victoria, British Columbia V8Z 6T8
(250) 477-7291
(800) 668-2272
(250) 477-3161
www.dfh.ca/

































