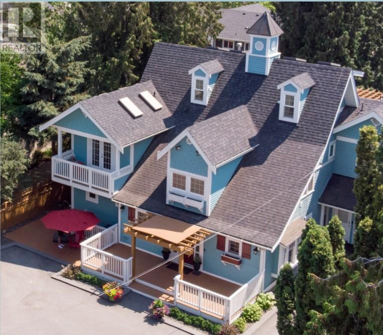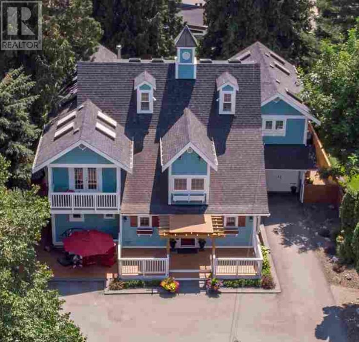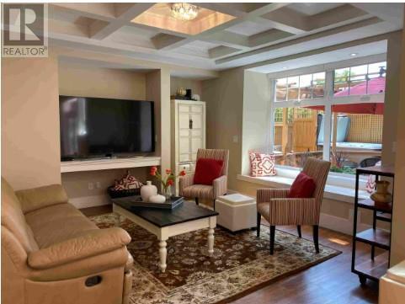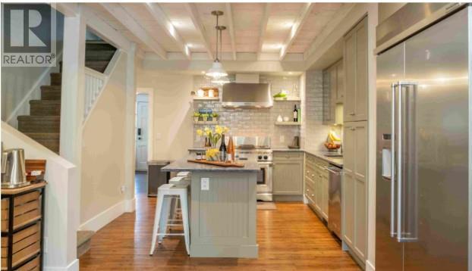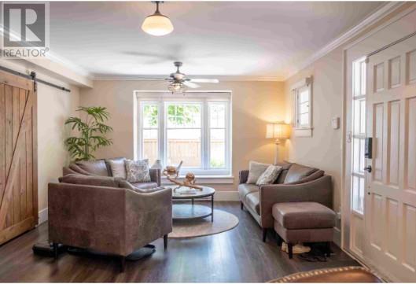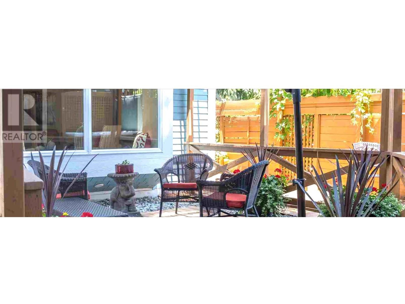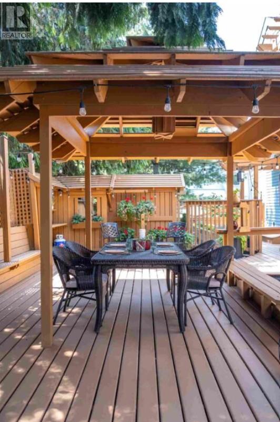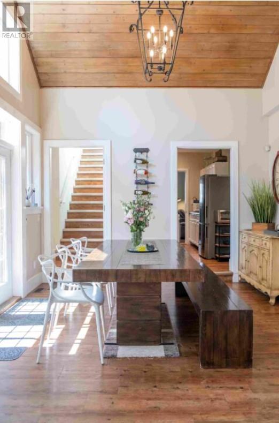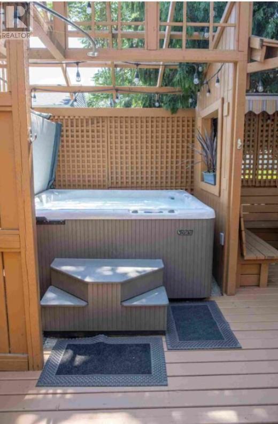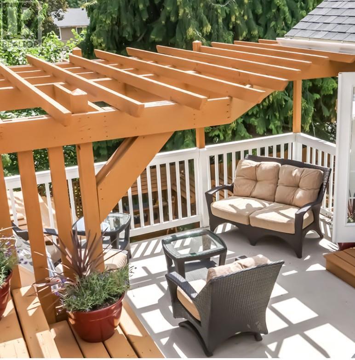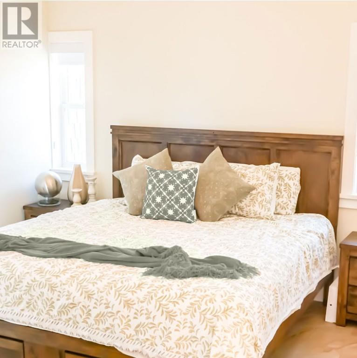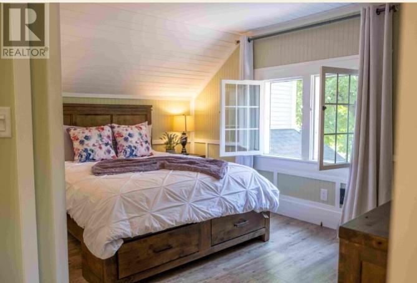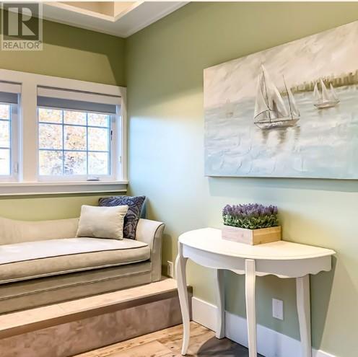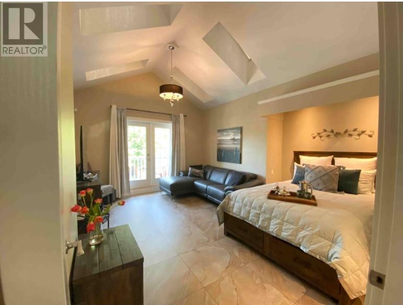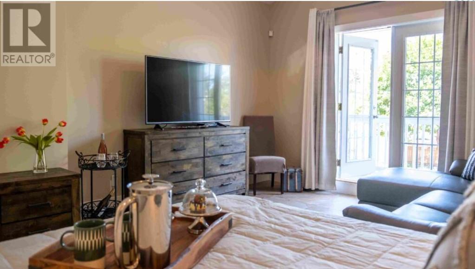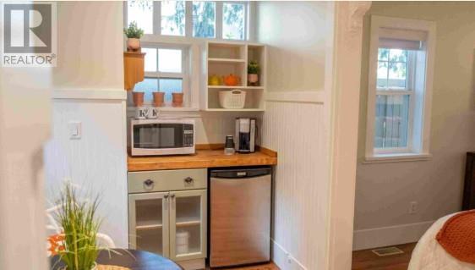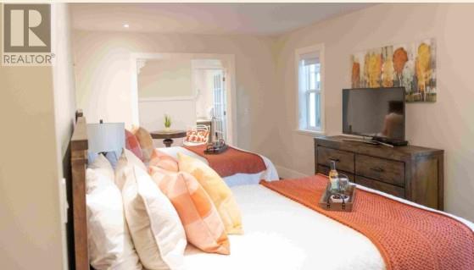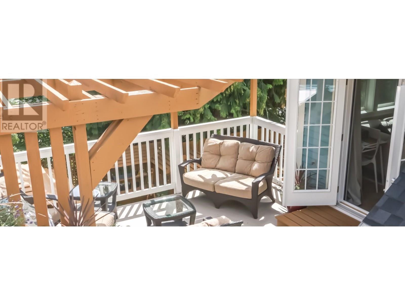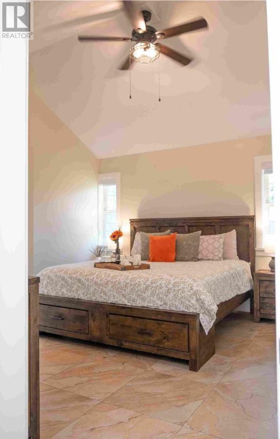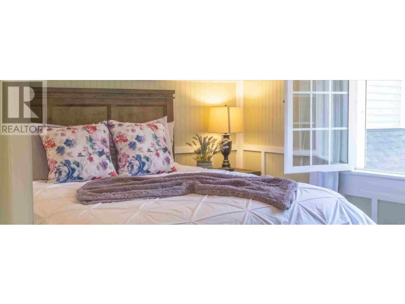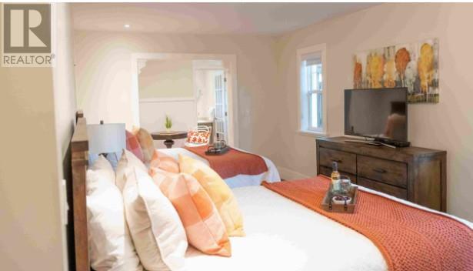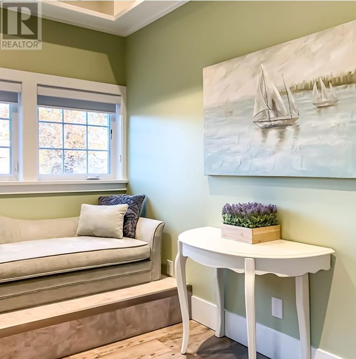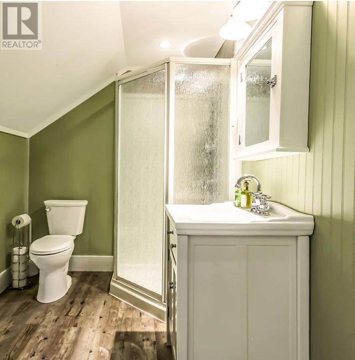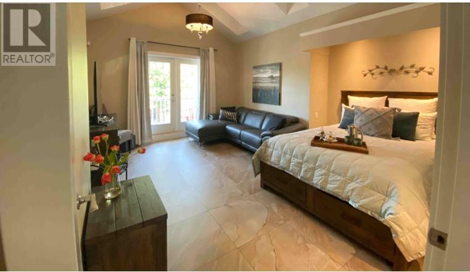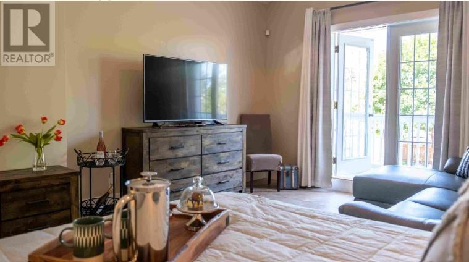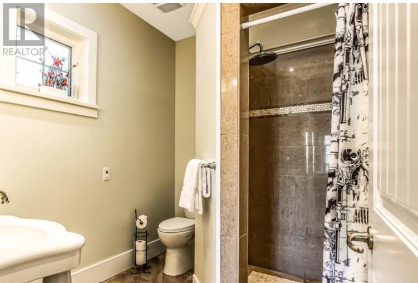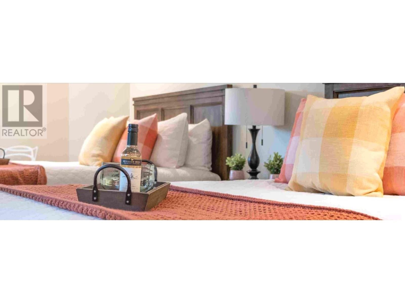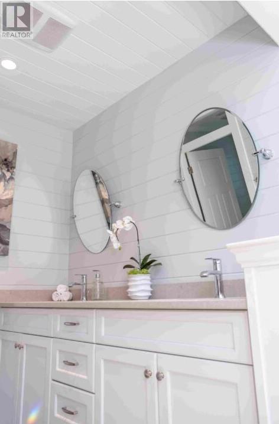1009 Lawrence Avenue Kelowna, British Columbia V1Y 6M3
$2,800,000
Welcome to Chatham House, a tastefully and freshly renovated property that masterfully combines traditional New England elegance with the relaxed allure of the Okanagan. This exceptional home is a dream come true for those who love to entertain larger groups. You'll find a state-of-the-art gourmet kitchen, perfect for culinary adventures, alongside expansive indoor and outdoor spaces designed for effortless entertaining. Step outside to your private and extensive back deck, an oasis complete with a sparkling hot tub and tranquil coy pond, offering the ideal backdrop for laughter, relaxation, and breaking bread with cherished friends and family. This isn't just a house; it's a home base for grand adventures and lasting memories. (id:62288)
Property Details
| MLS® Number | 10350592 |
| Property Type | Single Family |
| Neigbourhood | Kelowna North |
| Amenities Near By | Park, Schools, Shopping |
| Community Features | Family Oriented |
| Features | Level Lot, Central Island, One Balcony, Three Balconies |
| Parking Space Total | 5 |
| Pool Type | Indoor Pool |
Building
| Bathroom Total | 8 |
| Bedrooms Total | 7 |
| Appliances | Dishwasher, Dryer, Oven - Gas, Range - Gas, Microwave, Washer & Dryer, Wine Fridge |
| Architectural Style | Split Level Entry |
| Basement Type | Full |
| Constructed Date | 1920 |
| Construction Style Attachment | Detached |
| Construction Style Split Level | Other |
| Cooling Type | Central Air Conditioning |
| Exterior Finish | Wood Siding |
| Fire Protection | Smoke Detector Only |
| Fireplace Present | Yes |
| Fireplace Type | Marble Fac,unknown |
| Flooring Type | Ceramic Tile, Laminate, Tile, Vinyl |
| Half Bath Total | 1 |
| Heating Type | In Floor Heating, Forced Air, See Remarks |
| Roof Material | Asphalt Shingle |
| Roof Style | Unknown |
| Stories Total | 3 |
| Size Interior | 8,432 Ft2 |
| Type | House |
| Utility Water | Municipal Water |
Parking
| See Remarks | |
| Attached Garage | 1 |
Land
| Access Type | Easy Access |
| Acreage | No |
| Fence Type | Fence |
| Land Amenities | Park, Schools, Shopping |
| Landscape Features | Landscaped, Level |
| Sewer | Municipal Sewage System |
| Size Frontage | 68 Ft |
| Size Irregular | 0.27 |
| Size Total | 0.27 Ac|under 1 Acre |
| Size Total Text | 0.27 Ac|under 1 Acre |
| Zoning Type | Unknown |
Rooms
| Level | Type | Length | Width | Dimensions |
|---|---|---|---|---|
| Second Level | 5pc Ensuite Bath | Measurements not available | ||
| Second Level | 3pc Ensuite Bath | Measurements not available | ||
| Second Level | 3pc Ensuite Bath | Measurements not available | ||
| Second Level | 3pc Ensuite Bath | Measurements not available | ||
| Second Level | Primary Bedroom | 11' x 12' | ||
| Second Level | Bedroom | 10' x 12' | ||
| Second Level | Recreation Room | 14' x 13' | ||
| Second Level | Bedroom | 20' x 12' | ||
| Second Level | Bedroom | 13' x 12' | ||
| Second Level | Bedroom | 12' x 16' | ||
| Second Level | Bedroom | 16' x 12' | ||
| Third Level | Loft | 13' x 32' | ||
| Basement | Laundry Room | 13' x 12' | ||
| Basement | Storage | 33' x 13' | ||
| Basement | Media | 17' x 15' | ||
| Main Level | 3pc Bathroom | Measurements not available | ||
| Main Level | Kitchen | 12' x 19' | ||
| Main Level | Living Room | 12' x 15' | ||
| Main Level | Bedroom | 12' x 14' | ||
| Main Level | Partial Bathroom | 6' x 8' | ||
| Main Level | Dining Room | 12' x 15' | ||
| Main Level | 4pc Ensuite Bath | 6' x 8' | ||
| Main Level | 4pc Ensuite Bath | 6' x 8' | ||
| Main Level | Den | 11' x 10' |
https://www.realtor.ca/real-estate/28448364/1009-lawrence-avenue-kelowna-kelowna-north
Contact Us
Contact us for more information
Todd Karaim
#1 - 1890 Cooper Road
Kelowna, British Columbia V1Y 8B7
(250) 860-1100
(250) 860-0595
royallepagekelowna.com/

