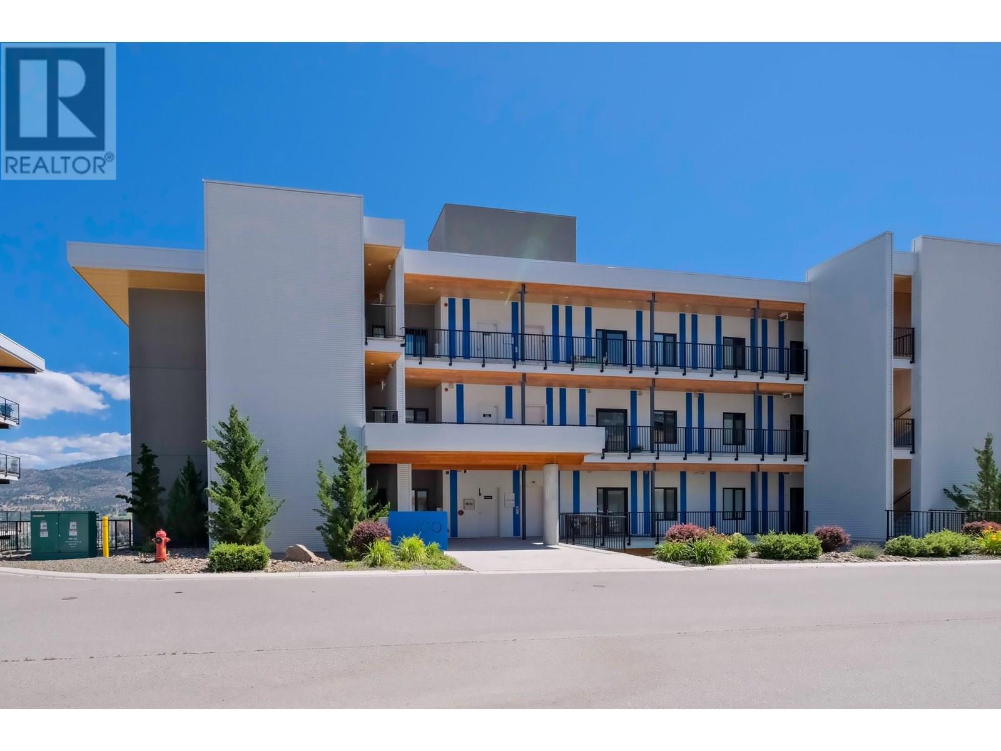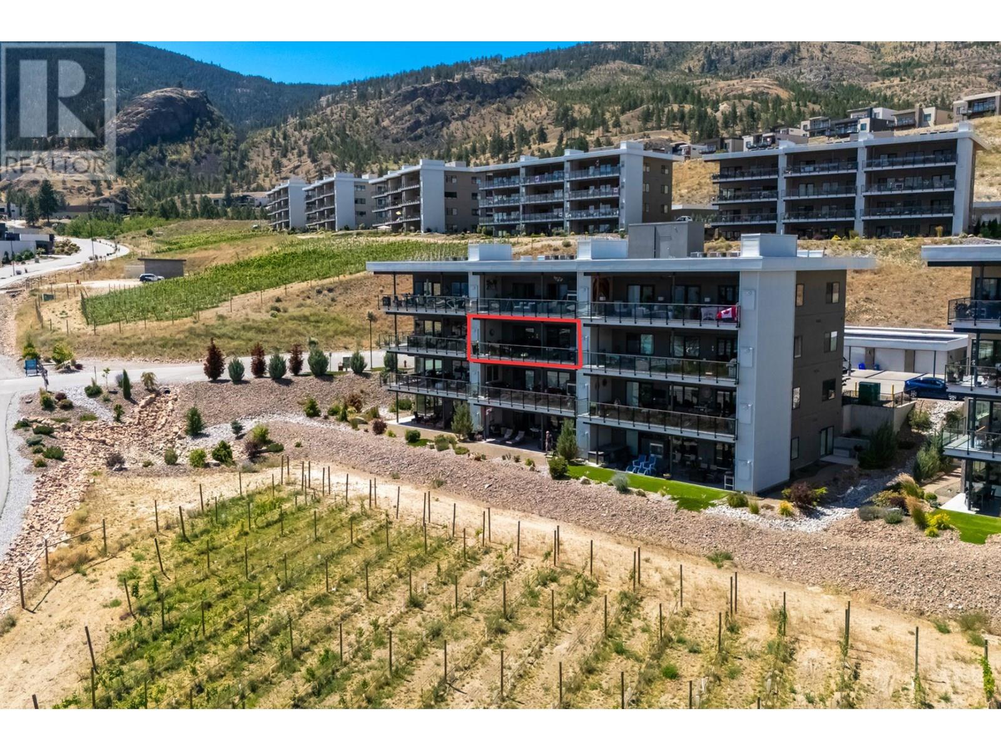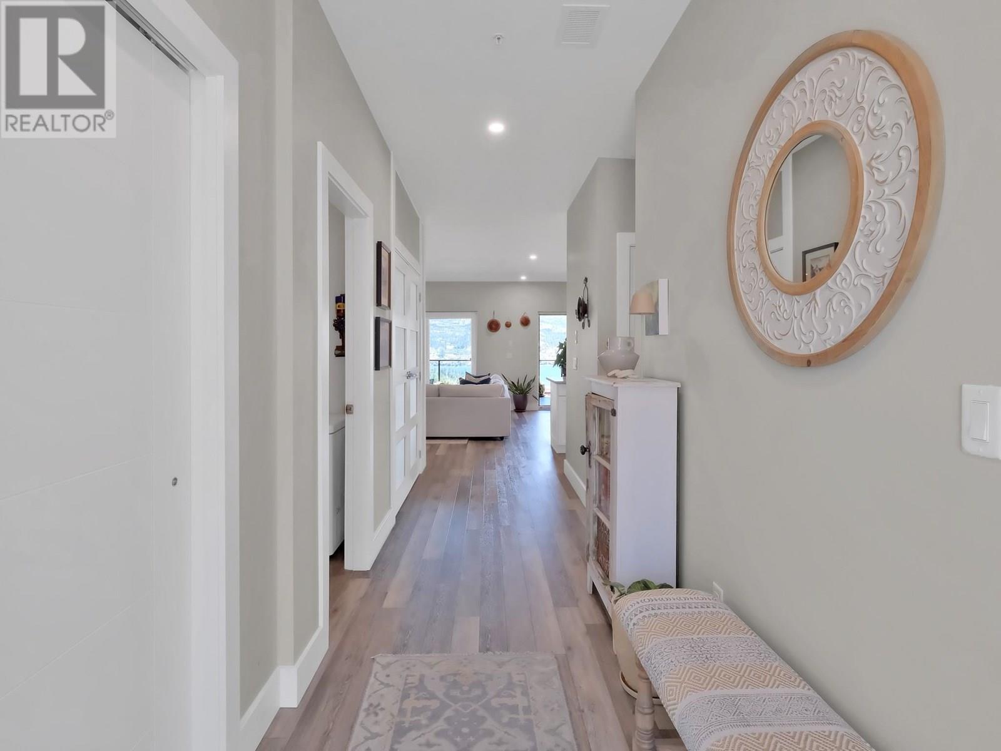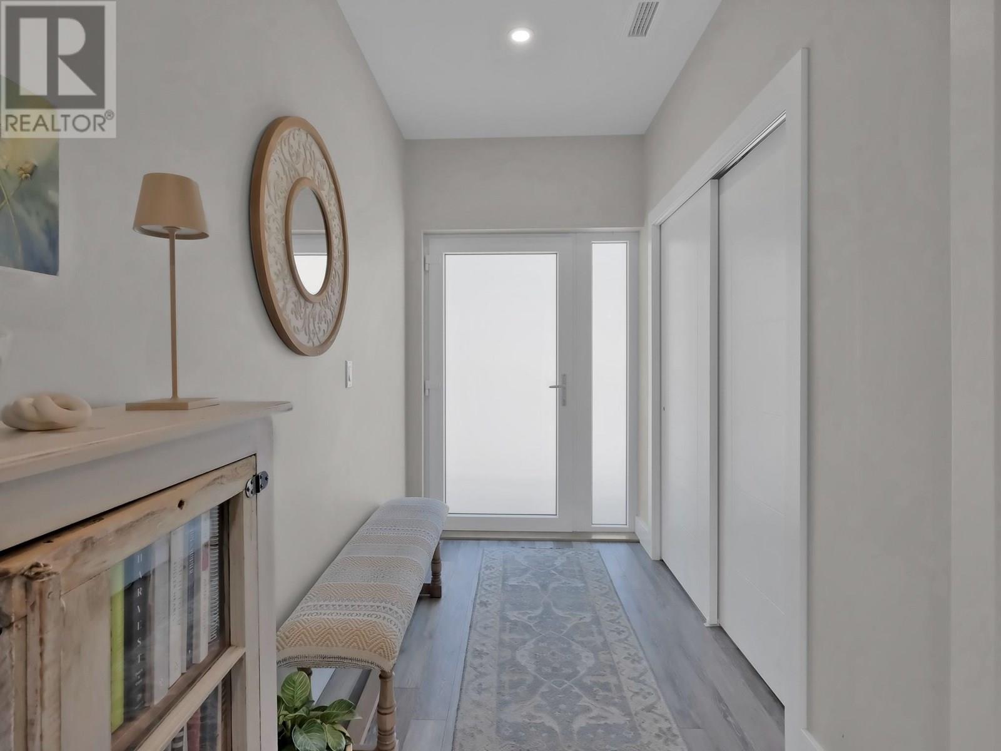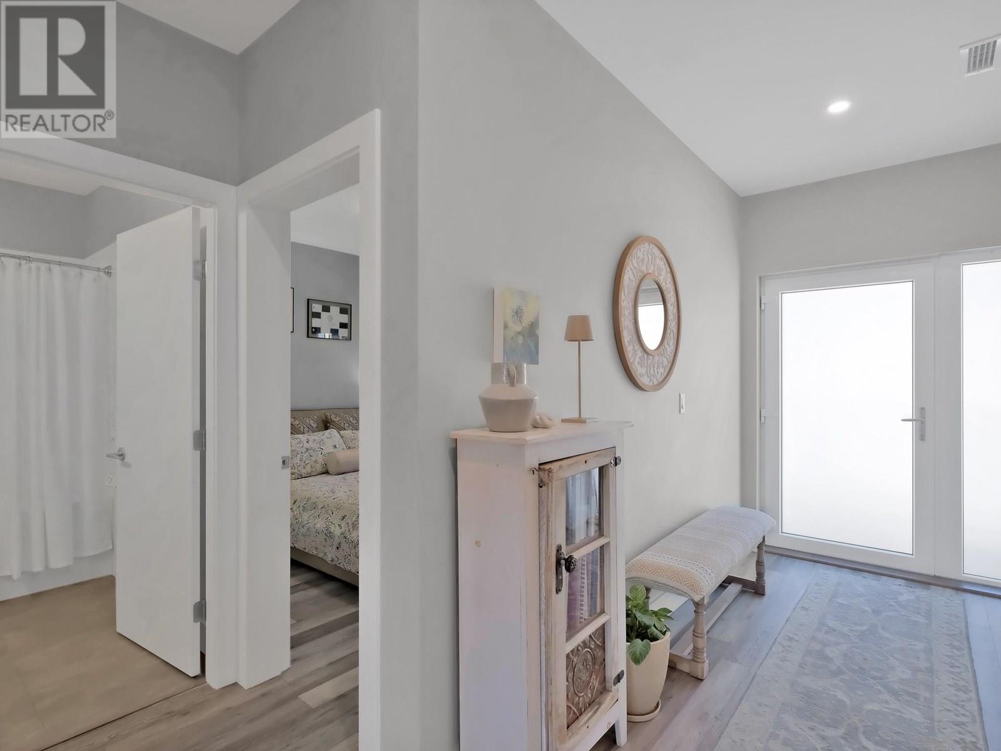100 Vista Way Unit# 132 Penticton, British Columbia V2A 0B3
$835,000Maintenance, Insurance, Ground Maintenance, Other, See Remarks, Recreation Facilities, Waste Removal
$559.55 Monthly
Maintenance, Insurance, Ground Maintenance, Other, See Remarks, Recreation Facilities, Waste Removal
$559.55 MonthlyExperience modern, elevated living in this beautiful 2-bedroom + den condo located in the highly sought-after Skaha Hills community. From every principal room, take in sweeping lake and mountain views, and enjoy the expansive covered patio complete with gas BBQ hookup, outdoor speakers, dual ceiling fans, and two patio heaters—perfect for year-round enjoyment and entertaining. Skaha Hills offers a resort-style lifestyle with premium amenities including pickleball and tennis courts, a swimming pool and hot tub, state-of-the-art gym, clubhouse, dog park, and scenic walking trails. This home comes with the added benefit of no property transfer tax, no GST, and no vacancy or speculation tax—offering exceptional value. Ideal for professionals or retirees looking for a lock-and-leave lifestyle, this condo also features a detached garage, surface parking, and thoughtful updates throughout: new appliances including washer/dryer, upgraded countertops, new A/C unit, built-in cabinet pantry, and heated ensuite floors. (id:62288)
Property Details
| MLS® Number | 10356224 |
| Property Type | Single Family |
| Neigbourhood | Main South |
| Community Features | Pets Allowed |
| Parking Space Total | 2 |
| Pool Type | Inground Pool |
| View Type | Unknown, City View, Lake View, Mountain View, View Of Water, View (panoramic) |
Building
| Bathroom Total | 2 |
| Bedrooms Total | 2 |
| Appliances | Refrigerator, Dishwasher, Dryer, Range - Electric, Microwave, Washer |
| Architectural Style | Contemporary |
| Constructed Date | 2017 |
| Cooling Type | Central Air Conditioning |
| Fire Protection | Sprinkler System-fire, Controlled Entry, Smoke Detector Only |
| Fireplace Fuel | Gas |
| Fireplace Present | Yes |
| Fireplace Type | Unknown |
| Heating Type | Forced Air, See Remarks |
| Roof Material | Other |
| Roof Style | Unknown |
| Stories Total | 1 |
| Size Interior | 1,414 Ft2 |
| Type | Apartment |
| Utility Water | Private Utility |
Parking
| Detached Garage | 1 |
Land
| Acreage | No |
| Sewer | Municipal Sewage System |
| Size Total Text | Under 1 Acre |
| Zoning Type | Unknown |
Rooms
| Level | Type | Length | Width | Dimensions |
|---|---|---|---|---|
| Main Level | Foyer | 10'10'' x 5'2'' | ||
| Main Level | 4pc Bathroom | Measurements not available | ||
| Main Level | Bedroom | 10'4'' x 12'2'' | ||
| Main Level | Laundry Room | 5'9'' x 8' | ||
| Main Level | Other | 8'5'' x 6' | ||
| Main Level | 4pc Ensuite Bath | Measurements not available | ||
| Main Level | Primary Bedroom | 17'5'' x 13'2'' | ||
| Main Level | Den | 5'10'' x 6'9'' | ||
| Main Level | Living Room | 17'5'' x 13'5'' | ||
| Main Level | Dining Room | 12'2'' x 12'7'' | ||
| Main Level | Kitchen | 8'10'' x 12'7'' |
https://www.realtor.ca/real-estate/28619982/100-vista-way-unit-132-penticton-main-south
Contact Us
Contact us for more information

Steve Thompson
Personal Real Estate Corporation
www.teamthompson.com/
www.facebook.com/teamthompsonn
www.instagram.com/teamthompsonrealestate/
160 - 21 Lakeshore Drive West
Penticton, British Columbia V2A 7M5
(778) 476-7778
(778) 476-7776
www.chamberlainpropertygroup.ca/

Juliana Harstone
www.teamthompson.com/
www.instagram.com/julianaharstone.realestate/
160 - 21 Lakeshore Drive West
Penticton, British Columbia V2A 7M5
(778) 476-7778
(778) 476-7776
www.chamberlainpropertygroup.ca/

