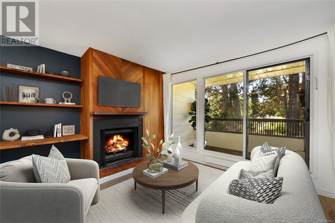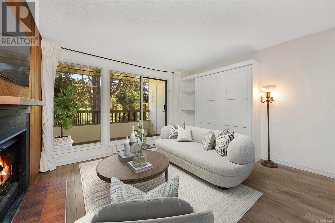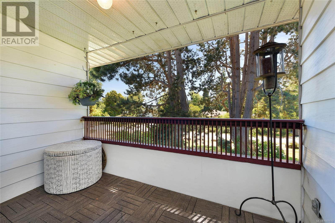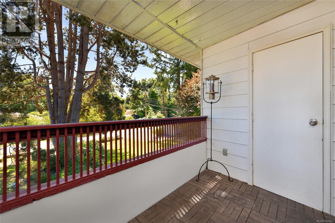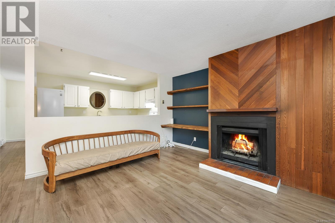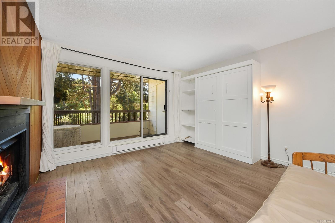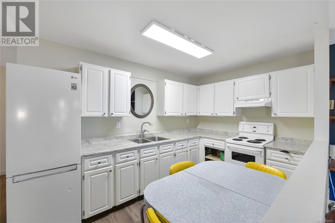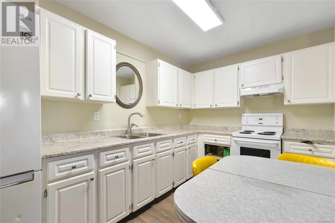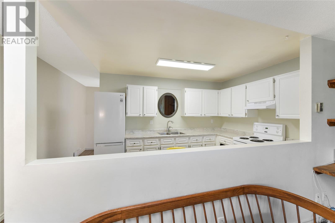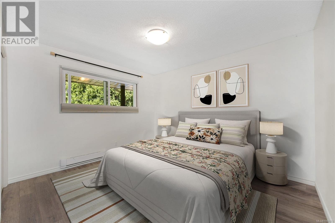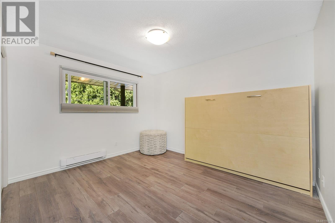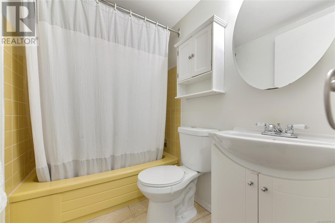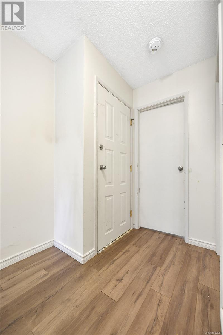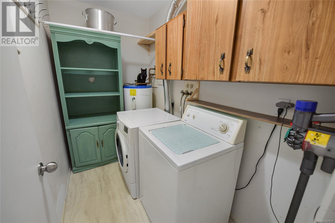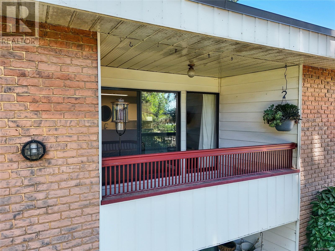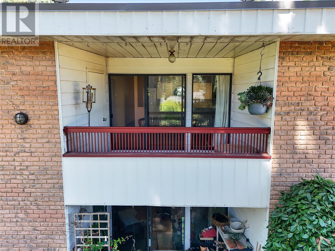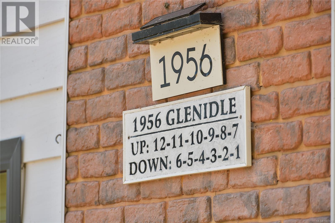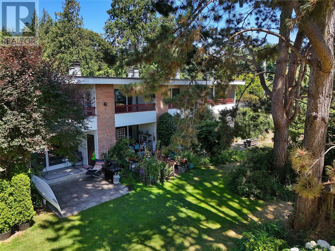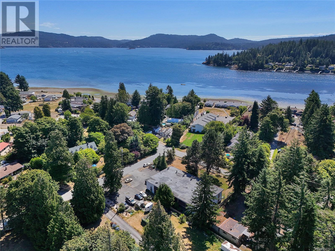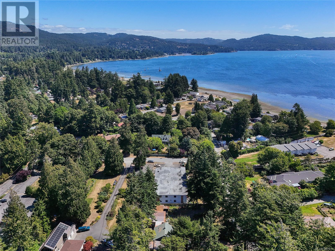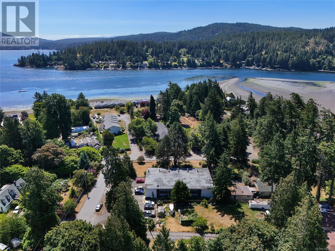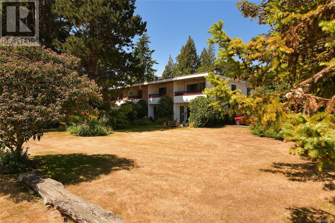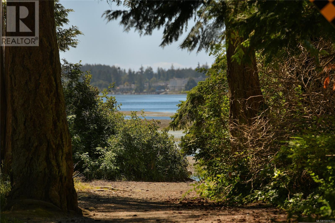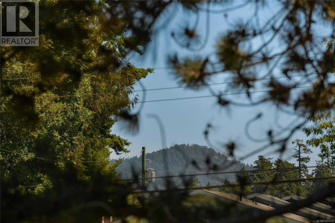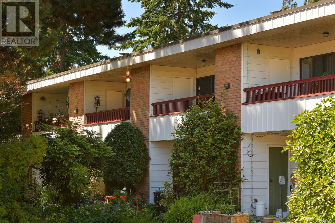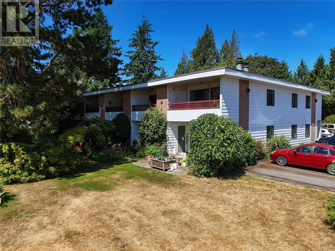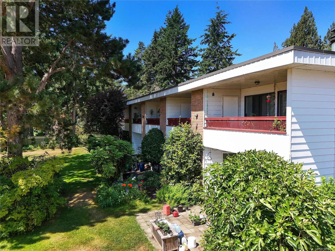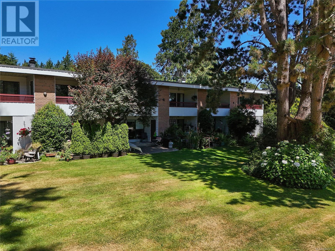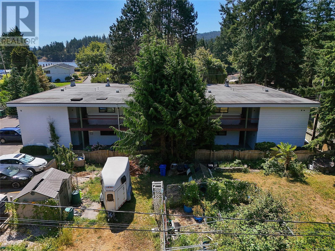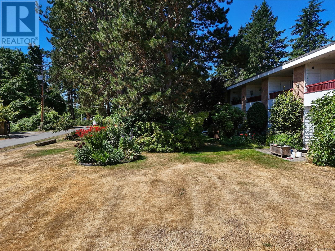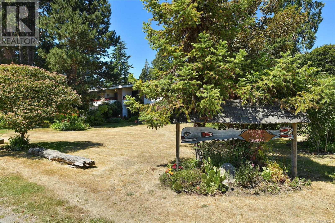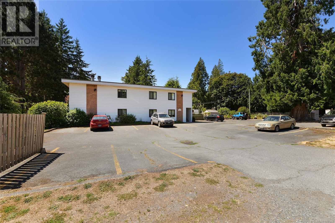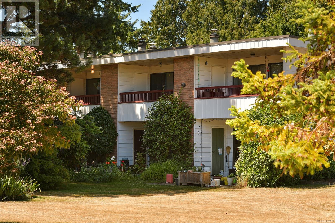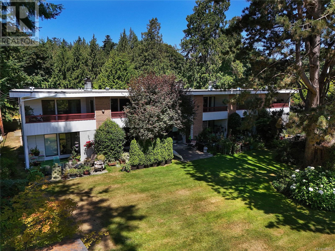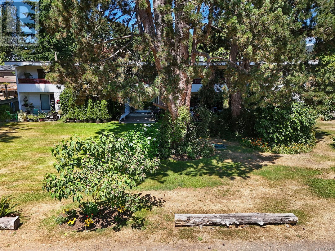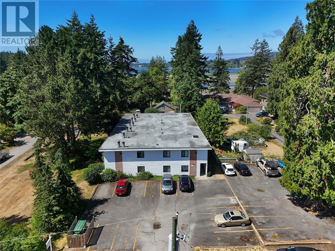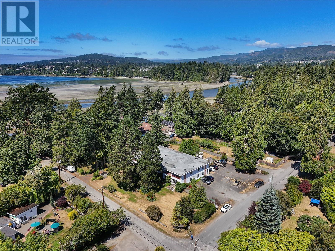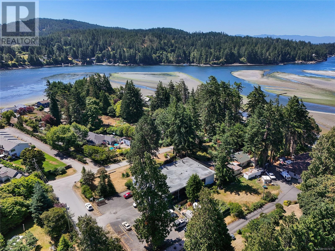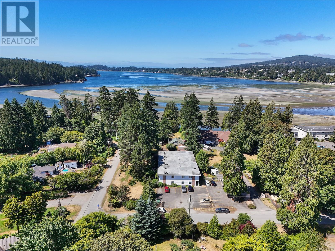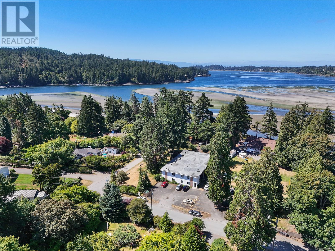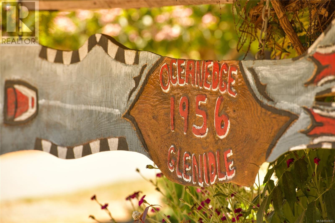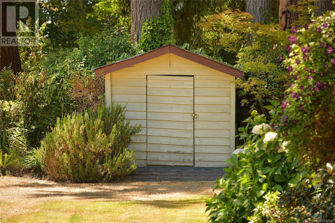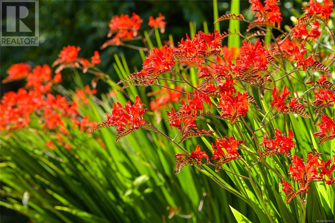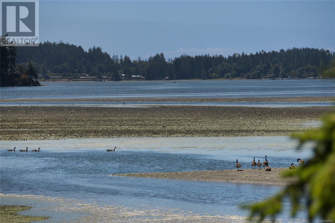10 1956 Glenidle Rd Sooke, British Columbia V9Z 0B2
$379,000Maintenance,
$393 Monthly
Maintenance,
$393 MonthlyWelcome to Ocean Edge! Proudly introducing a top-floor unit only steps to the beach and Billings Spit where you can experience whale watching, eagles soaring & an abundance of serene wildlife & tranquility. Nestled along the rugged West Coast. Enjoy the fresh ocean breeze from your private covered deck overlooking serene gardens and foliage with bonus storage area. This charming unit offers a cozy wood burning fireplace with beautiful wood-panelling backsplash, Built-in book shelves, Murphy bed with bonus storage shelves, In-suite laundry with storage area and 4-piece bathroom. Sooke BC is a Sea side community that delivers the full West Coast islander experience! Home to some of Vancouver Islands most desirable adventures including world-class fishing, the iconic Whiffin Spit, beaches, hiking & so much more! (id:62288)
Property Details
| MLS® Number | 1007613 |
| Property Type | Single Family |
| Neigbourhood | Billings Spit |
| Community Name | Oceanedge |
| Community Features | Pets Allowed With Restrictions, Family Oriented |
| Features | Level Lot, Park Setting, Private Setting, Wooded Area, Other, Rectangular, Marine Oriented |
| Parking Space Total | 1 |
| Plan | Vis723 |
Building
| Bathroom Total | 1 |
| Bedrooms Total | 1 |
| Architectural Style | Westcoast |
| Constructed Date | 1978 |
| Cooling Type | None |
| Fireplace Present | Yes |
| Fireplace Total | 1 |
| Heating Fuel | Electric, Wood |
| Heating Type | Baseboard Heaters |
| Size Interior | 716 Ft2 |
| Total Finished Area | 651 Sqft |
| Type | Apartment |
Land
| Acreage | No |
| Size Irregular | 651 |
| Size Total | 651 Sqft |
| Size Total Text | 651 Sqft |
| Zoning Type | Residential |
Rooms
| Level | Type | Length | Width | Dimensions |
|---|---|---|---|---|
| Main Level | Living Room | 14'10 x 12'6 | ||
| Main Level | Kitchen | 11'9 x 7'9 | ||
| Main Level | Bathroom | 5 ft | Measurements not available x 5 ft | |
| Main Level | Laundry Room | 8'8 x 4'11 | ||
| Main Level | Primary Bedroom | 12'10 x 11'11 | ||
| Main Level | Entrance | 8'1 x 7'5 |
https://www.realtor.ca/real-estate/28616684/10-1956-glenidle-rd-sooke-billings-spit
Contact Us
Contact us for more information
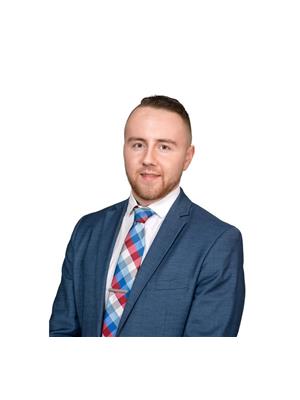
Seb Kaiser
Personal Real Estate Corporation
www.sebkaiser.ca/
www.facebook.com/CallSebKaiser
www.instagram.com/sebkaiser.re/
101-791 Goldstream Ave
Victoria, British Columbia V9B 2X5
(250) 478-9600
(250) 478-6060
www.remax-camosun-victoria-bc.com/

