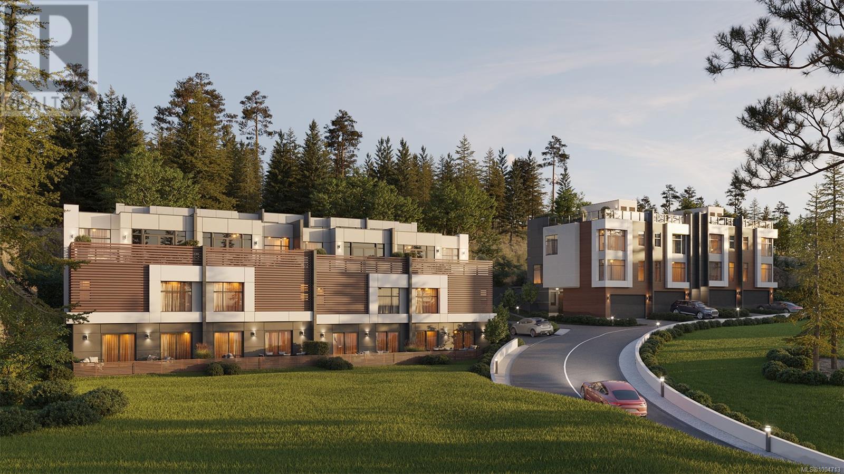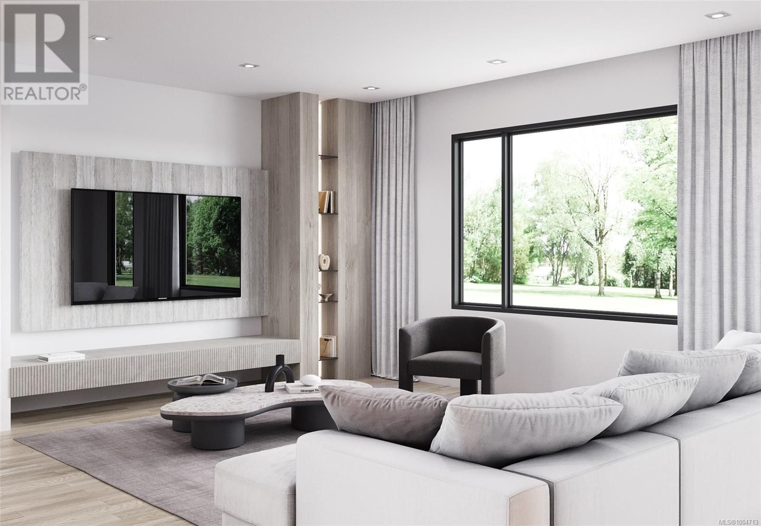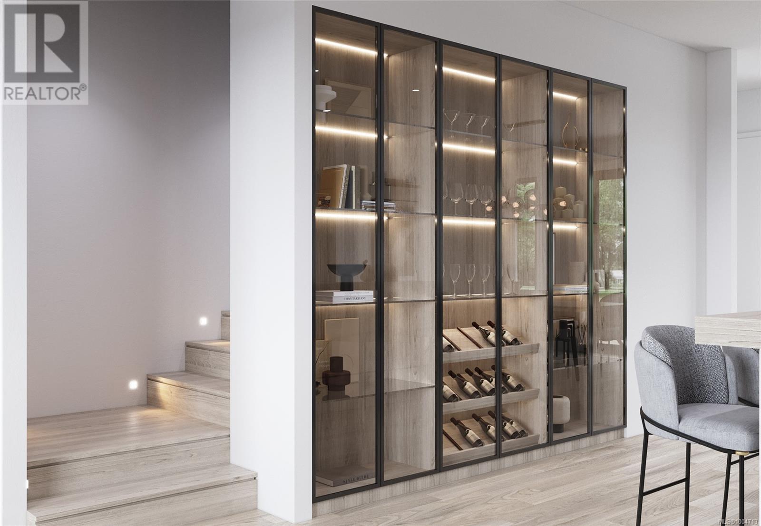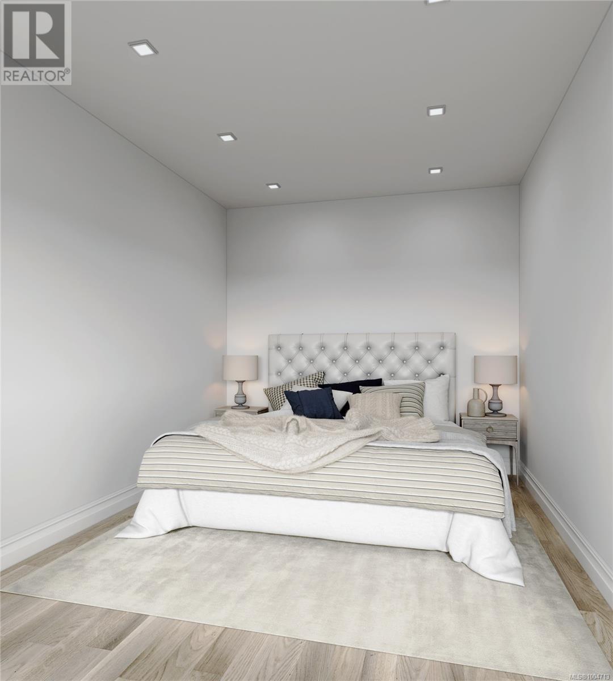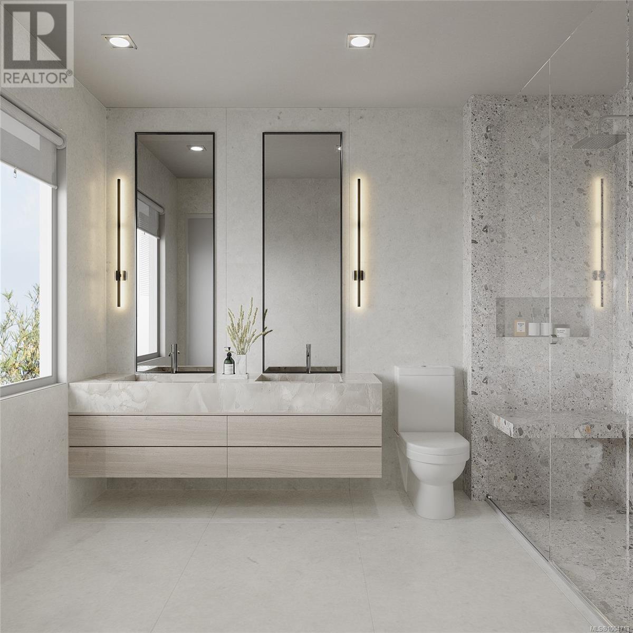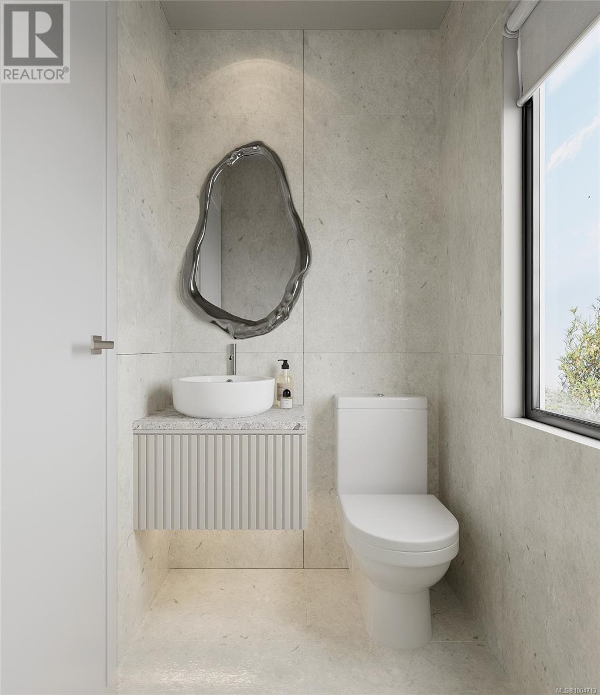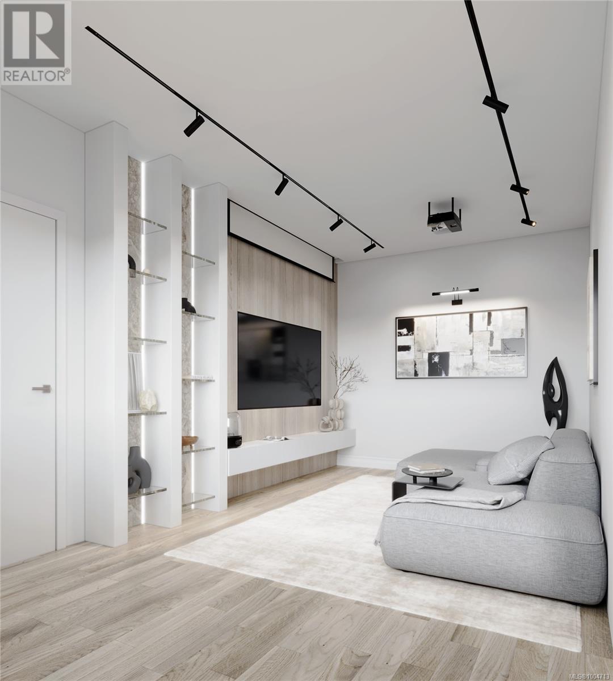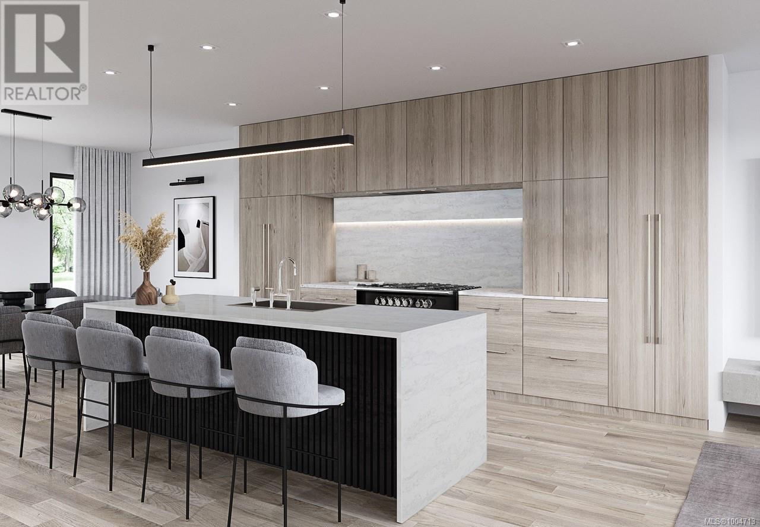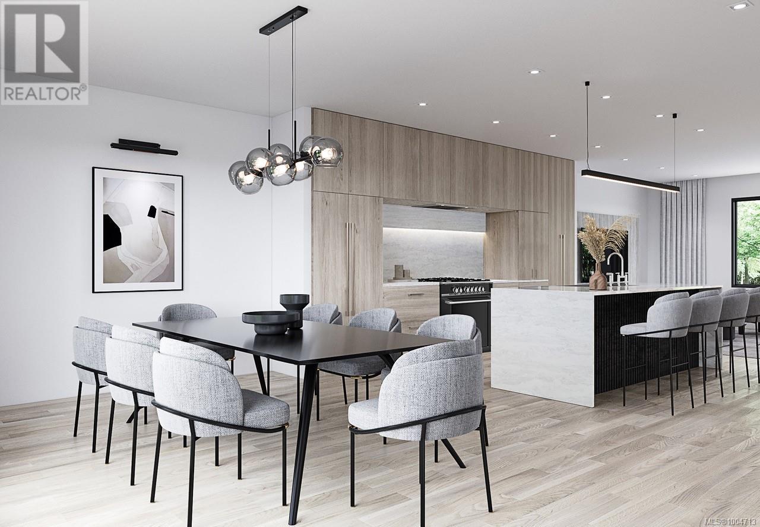1 2787 Lakeview Terr Langford, British Columbia V9B 6L6
$1,249,900
Experience lakeside luxury at The View at Langford Lake, featuring modern two- and three-bedroom townhomes designed with unparalleled style and comfort. Enjoy innovative design, open-concept floor plans, high ceilings, air conditioning, and premium finishes. No detail has been overlooked from the sleek waterfall quartz countertops, built in storage and wine-wall, and high-end appliances, every element has been carefully selected to elevate your quality of living. Situated beside Langford Lake, residents relish in scenic surroundings and stunning rooftop patio views of the lake year-round. Situated in the vibrant city of Langford, steps away from the lake and minutes to parks, schools, and shopping, this community offers both convenience and tranquility. Please check dropbox link for Information Package. (id:62288)
Property Details
| MLS® Number | 1004713 |
| Property Type | Single Family |
| Neigbourhood | Langford Lake |
| Community Features | Pets Allowed, Family Oriented |
| Parking Space Total | 2 |
| Plan | Epp108379 |
| Structure | Patio(s) |
Building
| Bathroom Total | 3 |
| Bedrooms Total | 3 |
| Constructed Date | 2026 |
| Cooling Type | Air Conditioned |
| Fireplace Present | Yes |
| Fireplace Total | 1 |
| Heating Type | Forced Air, Heat Pump |
| Size Interior | 2,525 Ft2 |
| Total Finished Area | 2062 Sqft |
| Type | Row / Townhouse |
Parking
| Garage |
Land
| Acreage | No |
| Size Irregular | 2062 |
| Size Total | 2062 Sqft |
| Size Total Text | 2062 Sqft |
| Zoning Type | Multi-family |
Rooms
| Level | Type | Length | Width | Dimensions |
|---|---|---|---|---|
| Second Level | Patio | 23' x 12' | ||
| Second Level | Bathroom | Measurements not available | ||
| Second Level | Kitchen | 9' x 13' | ||
| Second Level | Dining Room | 13' x 11' | ||
| Second Level | Living Room | 13' x 19' | ||
| Lower Level | Patio | 23' x 10' | ||
| Lower Level | Bedroom | 10' x 11' | ||
| Lower Level | Bedroom | 12' x 10' | ||
| Lower Level | Bathroom | Measurements not available | ||
| Lower Level | Laundry Room | 9' x 5' | ||
| Lower Level | Utility Room | 10' x 5' | ||
| Lower Level | Recreation Room | 22' x 13' | ||
| Main Level | Ensuite | Measurements not available | ||
| Main Level | Primary Bedroom | 12' x 11' | ||
| Main Level | Entrance | 6' x 18' |
https://www.realtor.ca/real-estate/28524502/1-2787-lakeview-terr-langford-langford-lake
Contact Us
Contact us for more information

Mitch Mcmichael
735 Humboldt St
Victoria, British Columbia V8W 1B1
(778) 433-8885

Lewis Ratcliff
Personal Real Estate Corporation
137-1325 Bear Mountain Parkway, Victoria Bc, V9b 6t2
Victoria, British Columbia V9B 6T2
(778) 433-8885

