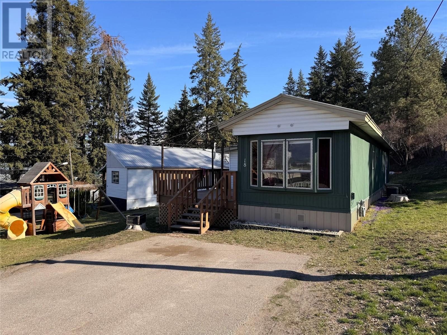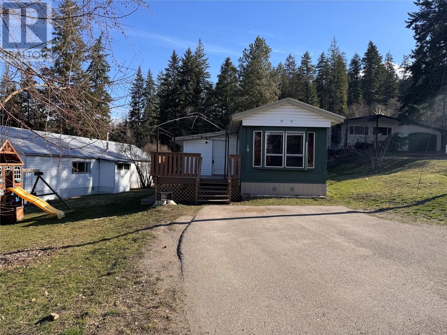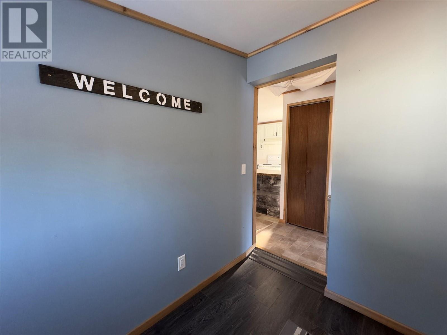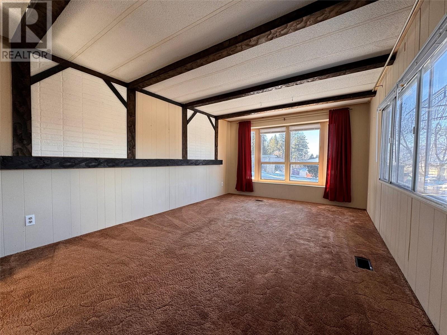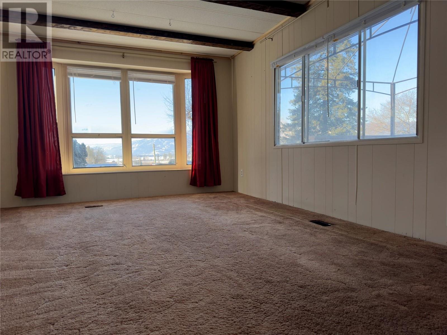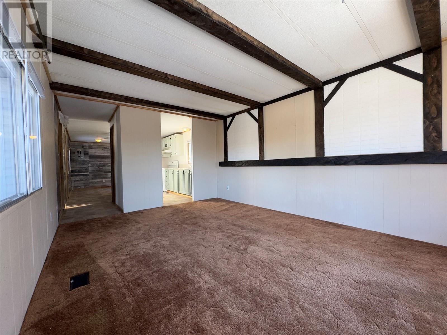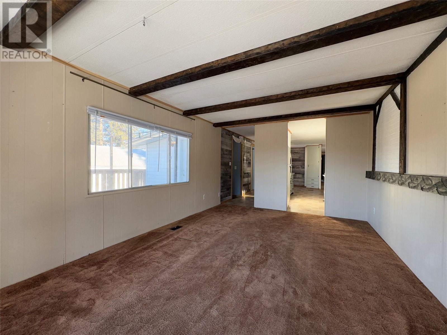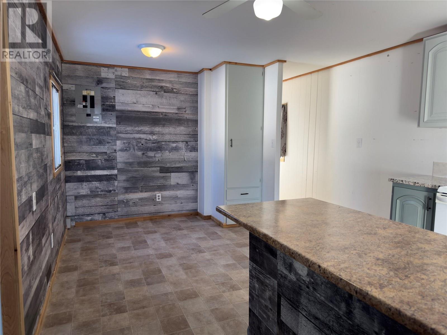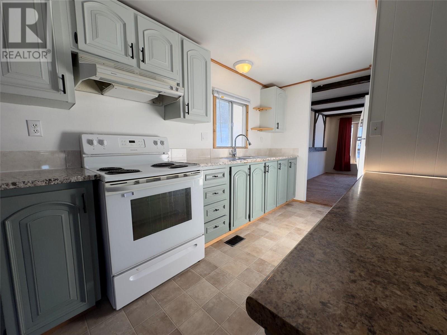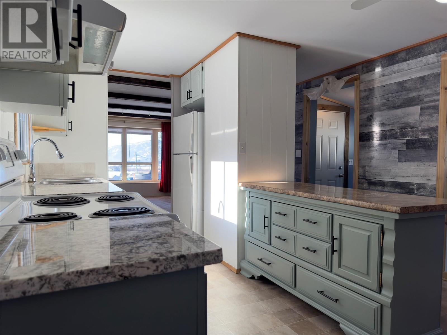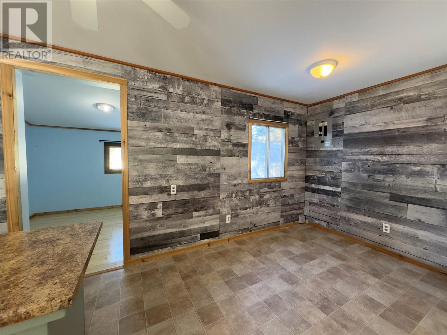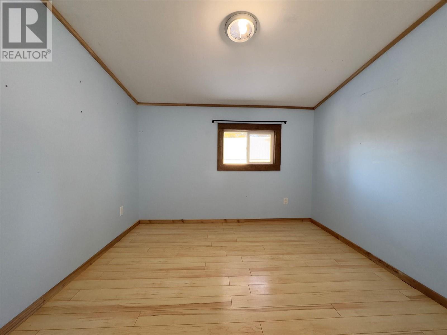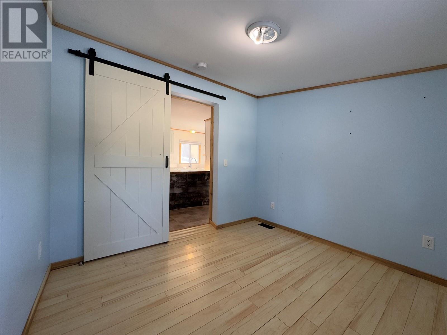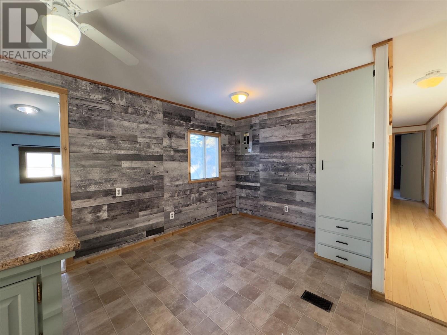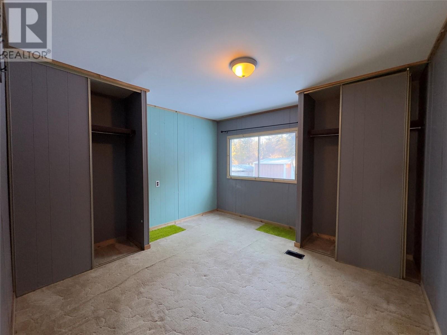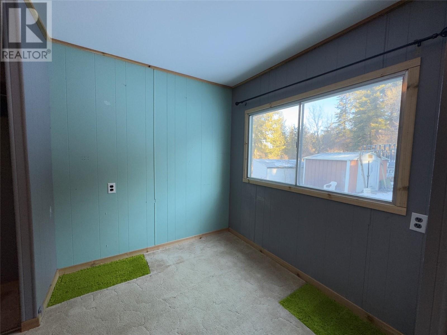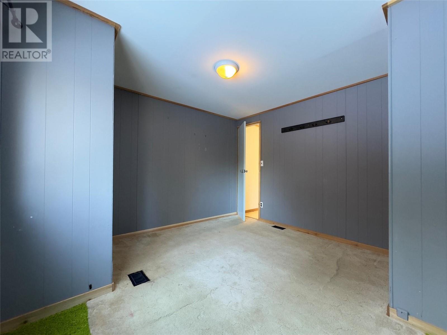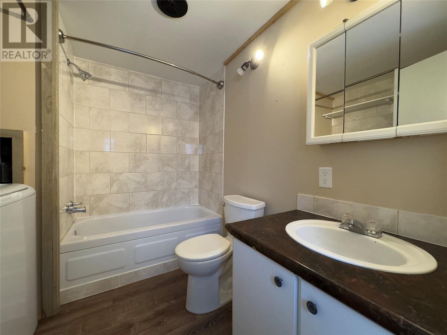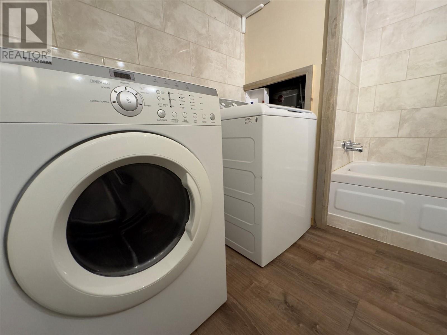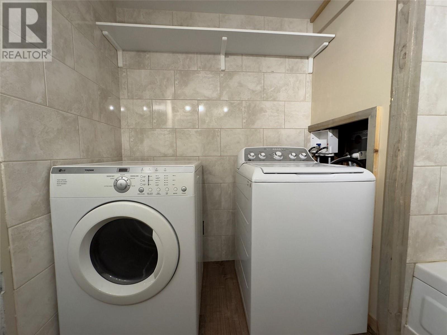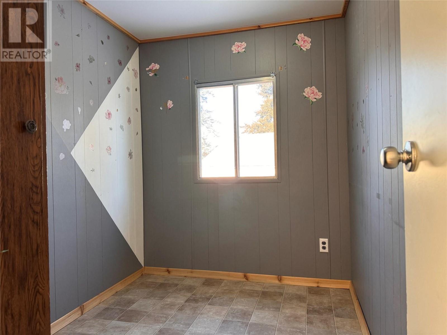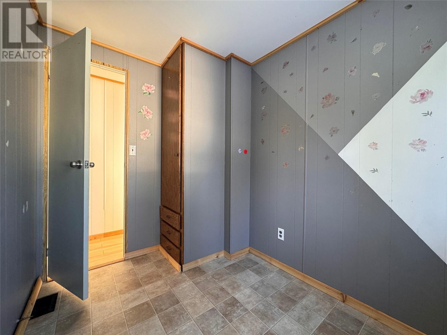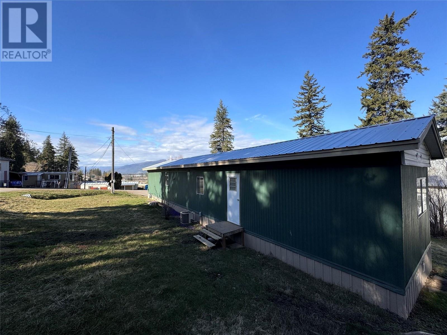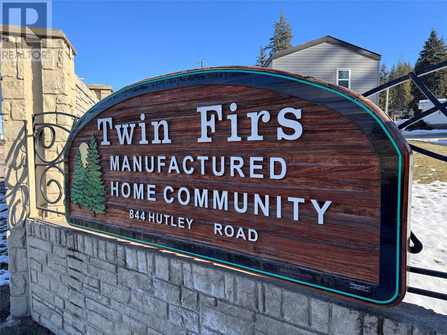844 Hutley Road Unit# 18 Armstrong, British Columbia V0E 1B7
$149,900Maintenance, Pad Rental
$489 Monthly
Maintenance, Pad Rental
$489 MonthlyWelcome to this well maintained and beautifully updated 2 bedroom plus den home located in the desirable Twin Firs Mobile Home Park. Bright, clean, and spacious, this home offers a comfortable and modern living experience with numerous recent updates, including a newer roof, furnace, hot water tank, and air conditioning. The large kitchen is a standout feature, boasting a custom island, upgraded quartz countertops, and ample storage space perfect for both everyday cooking and entertaining. The generously sized living room is filled with natural light from oversized windows and offers a lovely view, adding warmth and charm to the space. Enjoy the peaceful, family friendly setting with mature trees, a creek, a spacious deck, a paved driveway, and a convenient storage shed. Twin Firs MHP is a well kept community(no dogs permitted). This home offers exceptional value and is move-in ready ideal for those seeking an affordable, updated home in a welcoming neighbourhood. (id:62288)
Property Details
| MLS® Number | 10346043 |
| Property Type | Single Family |
| Neigbourhood | Armstrong/ Spall. |
| Community Features | Family Oriented |
| Features | Private Setting |
| Parking Space Total | 2 |
| View Type | Mountain View, Valley View |
| Water Front Type | Waterfront On Creek |
Building
| Bathroom Total | 1 |
| Bedrooms Total | 2 |
| Appliances | Refrigerator, Dishwasher, Dryer, Range - Electric, Washer |
| Constructed Date | 1974 |
| Cooling Type | Central Air Conditioning |
| Exterior Finish | Aluminum |
| Fire Protection | Smoke Detector Only |
| Flooring Type | Carpeted, Laminate, Linoleum, Vinyl |
| Heating Type | Forced Air, See Remarks |
| Roof Material | Metal |
| Roof Style | Unknown |
| Stories Total | 1 |
| Size Interior | 903 Ft2 |
| Type | Manufactured Home |
| Utility Water | Co-operative Well |
Parking
| Other |
Land
| Access Type | Easy Access |
| Acreage | No |
| Sewer | Septic Tank |
| Size Total Text | Under 1 Acre |
| Surface Water | Creeks |
| Zoning Type | Unknown |
Rooms
| Level | Type | Length | Width | Dimensions |
|---|---|---|---|---|
| Main Level | Primary Bedroom | 11'4'' x 11' | ||
| Main Level | Laundry Room | 5'8'' x 2'10'' | ||
| Main Level | 4pc Bathroom | 8'7'' x 6'4'' | ||
| Main Level | Bedroom | 8'7'' x 6'4'' | ||
| Main Level | Other | 18'9'' x 2'6'' | ||
| Main Level | Foyer | 9'2'' x 5'4'' | ||
| Main Level | Den | 9'2'' x 9'7'' | ||
| Main Level | Dining Room | 10'4'' x 11'3'' | ||
| Main Level | Kitchen | 5'9'' x 12'4'' | ||
| Main Level | Living Room | 16' x 11'4'' |
https://www.realtor.ca/real-estate/28253048/844-hutley-road-unit-18-armstrong-armstrong-spall
Contact Us
Contact us for more information

Johnathan Christmas
4007 - 32nd Street
Vernon, British Columbia V1T 5P2
(250) 545-5371
(250) 542-3381

