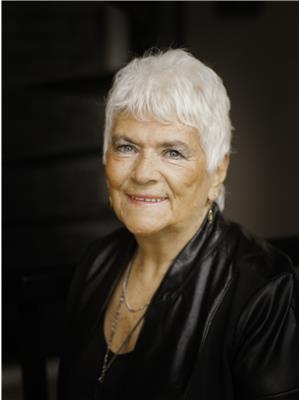4271 N Clear Road Williams Lake, British Columbia V2G 5A1
3 Bedroom
2 Bathroom
924 ft2
Forced Air
$315,000
Cute 3 bedroom mobile home next to a green space that won't be built on, according to the forestry. This Property is only minutes from town and almost an acre .711 and 1/2 baths and large living room, good Sized kitchen and eating area. A storage shed for gardening tools etc. and a tent garage for your vehicle. Great for downsizing or starting out. (id:62288)
Property Details
| MLS® Number | R3020973 |
| Property Type | Single Family |
| View Type | Lake View |
Building
| Bathroom Total | 2 |
| Bedrooms Total | 3 |
| Appliances | Washer, Dryer, Refrigerator, Stove, Dishwasher |
| Basement Type | None |
| Constructed Date | 1995 |
| Construction Style Attachment | Detached |
| Construction Style Other | Manufactured |
| Exterior Finish | Vinyl Siding |
| Foundation Type | Unknown |
| Heating Type | Forced Air |
| Roof Material | Asphalt Shingle |
| Roof Style | Conventional |
| Stories Total | 1 |
| Size Interior | 924 Ft2 |
| Type | Manufactured Home/mobile |
| Utility Water | Drilled Well |
Parking
| Open |
Land
| Acreage | No |
| Size Irregular | 0.71 |
| Size Total | 0.71 Ac |
| Size Total Text | 0.71 Ac |
Rooms
| Level | Type | Length | Width | Dimensions |
|---|---|---|---|---|
| Main Level | Living Room | 13 ft ,8 in | 13 ft ,3 in | 13 ft ,8 in x 13 ft ,3 in |
| Main Level | Kitchen | 13 ft ,3 in | 13 ft ,2 in | 13 ft ,3 in x 13 ft ,2 in |
| Main Level | Primary Bedroom | 12 ft ,1 in | 10 ft ,4 in | 12 ft ,1 in x 10 ft ,4 in |
| Main Level | Bedroom 2 | 10 ft ,7 in | 9 ft ,1 in | 10 ft ,7 in x 9 ft ,1 in |
| Main Level | Bedroom 3 | 8 ft ,4 in | 9 ft ,4 in | 8 ft ,4 in x 9 ft ,4 in |
https://www.realtor.ca/real-estate/28533701/4271-n-clear-road-williams-lake
Contact Us
Contact us for more information

Carol Ann Taphorn
(250) 392-3488
www.caroltaphorn.com/
Royal LePage Interior Properties
#2-25 S 4th Ave
Williams Lake, British Columbia V2G 1J2
#2-25 S 4th Ave
Williams Lake, British Columbia V2G 1J2
(250) 398-9889
(250) 398-9899

























