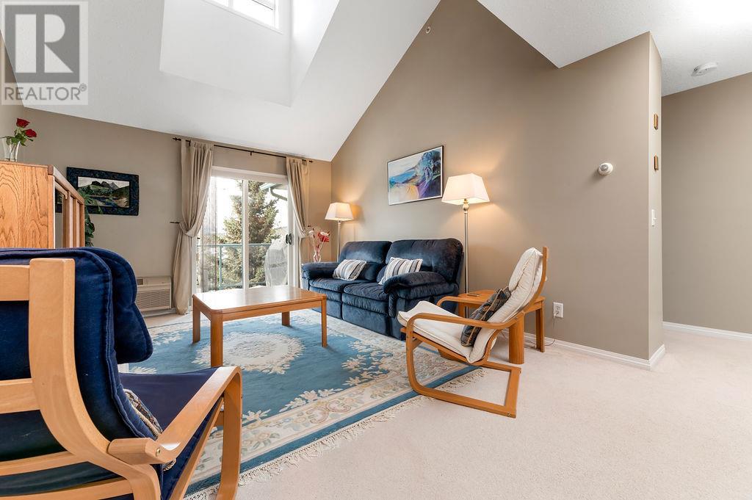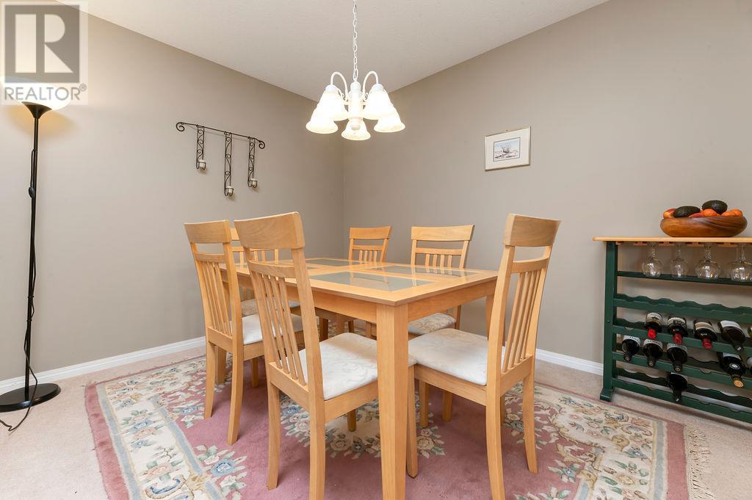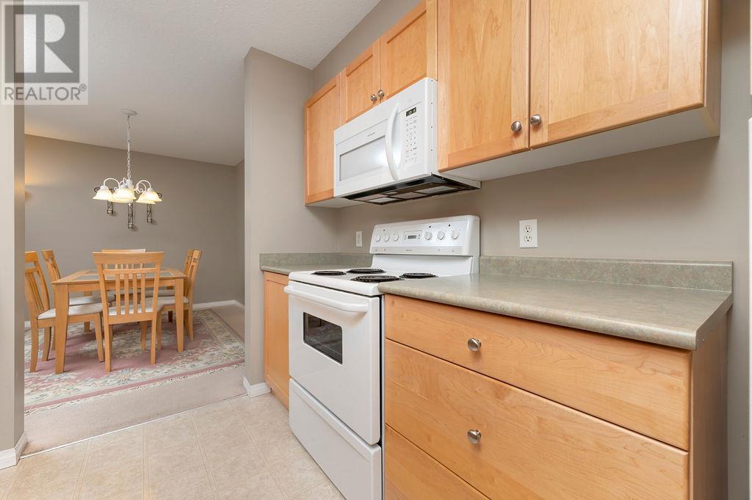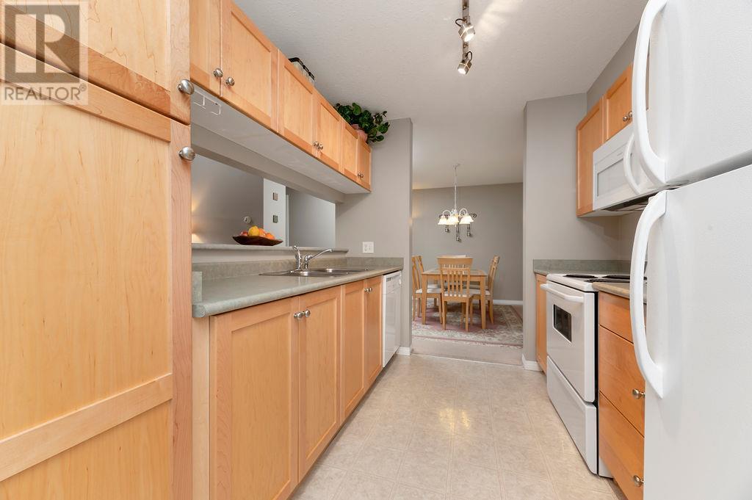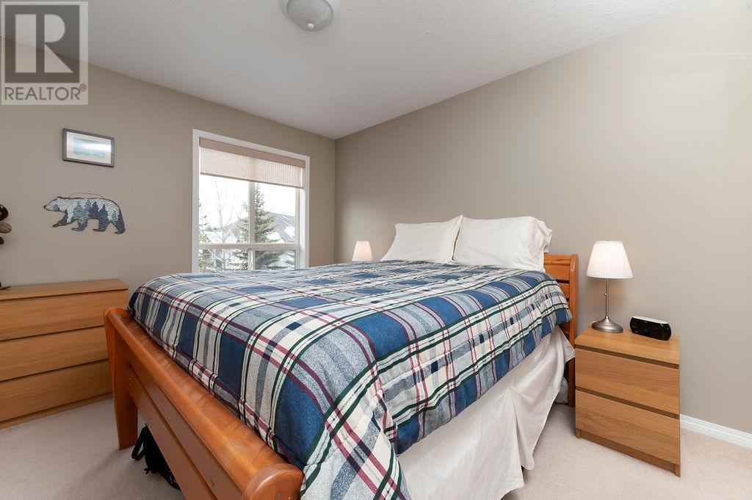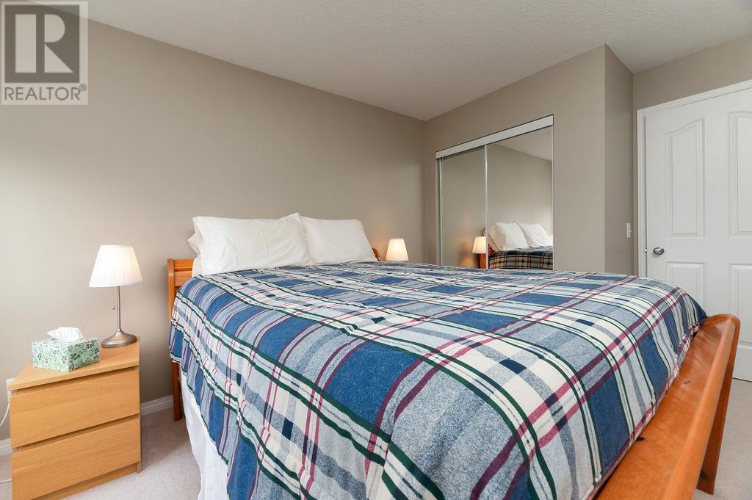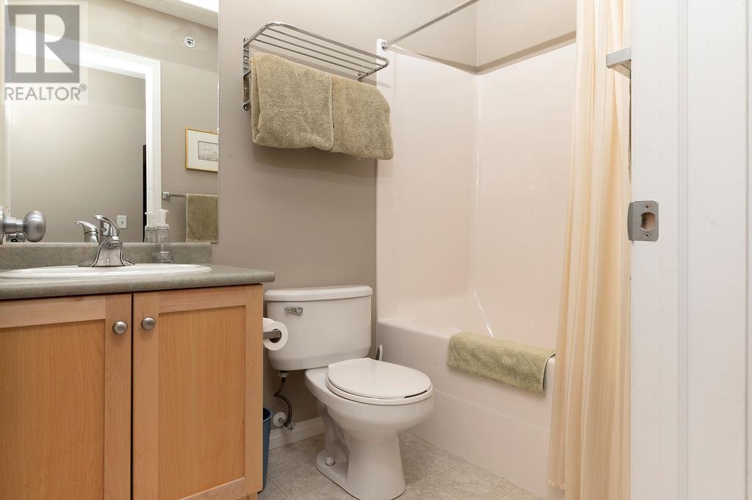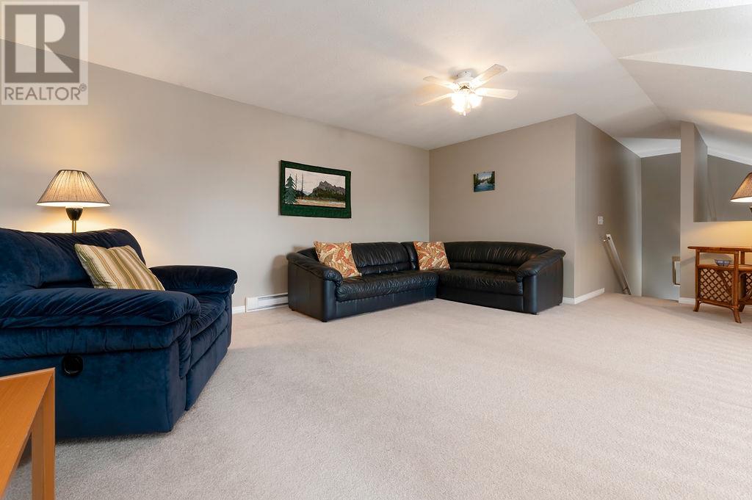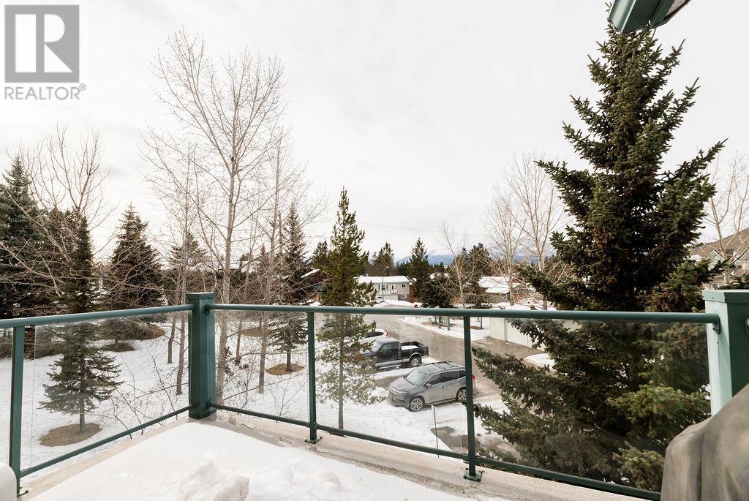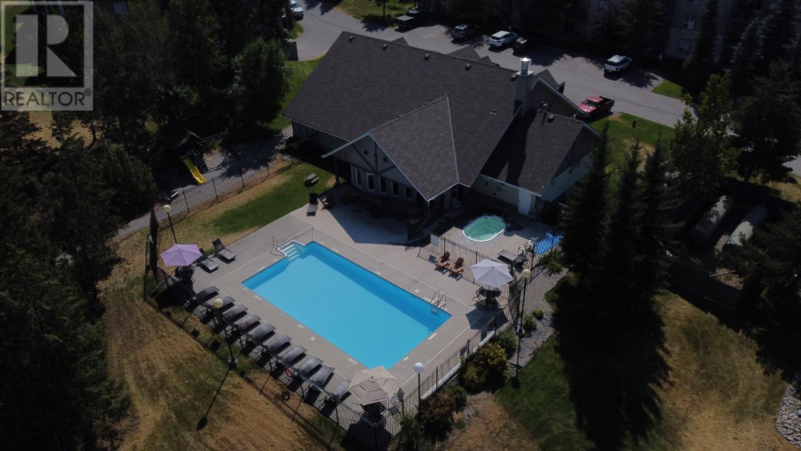4769 Forsters Landing Unit# 307 Radium Hot Springs, British Columbia V0A 1M0
$374,900Maintenance, Reserve Fund Contributions, Electricity, Heat, Insurance, Ground Maintenance, Property Management, Other, See Remarks, Recreation Facilities, Sewer, Waste Removal, Water
$823.09 Monthly
Maintenance, Reserve Fund Contributions, Electricity, Heat, Insurance, Ground Maintenance, Property Management, Other, See Remarks, Recreation Facilities, Sewer, Waste Removal, Water
$823.09 MonthlyWelcome to unit #307 at The PEAKS in Radium Hot Springs B.C. This wonderful South facing unit offers clear mountain views of the Purcel Mountains from it's deck in the Poplar Building that is set back from the road. This unit offers two bedrooms on the main floor, full galley kitchen that leads into the dinning area, full bathroom, in suite laundry with excellent storage. The upper floor family room is lofted and over looking the main floor with great light entering for the vaulted ceiling window. The upper floor is complete with one more bedroom area and a full four piece bathroom. On site you will find an outdoor pool, kids playground, hot tub and your own spot in the heated underground parking garage plus secured storage. The unit comes fully furnished and is turn key so Book a showing with your realtor today. (id:62288)
Property Details
| MLS® Number | 10336237 |
| Property Type | Recreational |
| Neigbourhood | Radium Hot Springs |
| Community Name | THE PEAKS |
| Community Features | Pet Restrictions, Rentals Allowed |
| Features | Balcony |
| Parking Space Total | 1 |
| Pool Type | Inground Pool, Outdoor Pool |
| Storage Type | Storage, Locker |
| Structure | Playground |
| View Type | Mountain View |
Building
| Bathroom Total | 2 |
| Bedrooms Total | 3 |
| Amenities | Whirlpool |
| Appliances | Refrigerator, Dishwasher, Dryer, Range - Electric, Water Heater - Electric, Microwave, Washer |
| Constructed Date | 2002 |
| Cooling Type | Wall Unit |
| Exterior Finish | Stucco |
| Fire Protection | Security, Sprinkler System-fire, Smoke Detector Only |
| Flooring Type | Carpeted |
| Heating Fuel | Electric |
| Heating Type | Baseboard Heaters |
| Roof Material | Asphalt Shingle |
| Roof Style | Unknown |
| Stories Total | 2 |
| Size Interior | 1,507 Ft2 |
| Type | Apartment |
| Utility Water | Government Managed |
Parking
| See Remarks | |
| Attached Garage | 1 |
| Heated Garage | |
| Parkade | |
| Stall | |
| Underground |
Land
| Acreage | No |
| Landscape Features | Underground Sprinkler |
| Sewer | Municipal Sewage System |
| Size Total Text | Under 1 Acre |
| Zoning Type | Unknown |
Rooms
| Level | Type | Length | Width | Dimensions |
|---|---|---|---|---|
| Second Level | Full Bathroom | Measurements not available | ||
| Second Level | Bedroom | 10' x 9' | ||
| Second Level | Family Room | 20' x 14' | ||
| Main Level | Bedroom | 13' x 11'6'' | ||
| Main Level | Primary Bedroom | 14' x 10' | ||
| Main Level | 4pc Bathroom | Measurements not available | ||
| Main Level | Other | 8' x 7' | ||
| Main Level | Living Room | 18'6'' x 14'6'' | ||
| Main Level | Dining Room | 11' x 9' | ||
| Main Level | Kitchen | 11'0'' x 9'0'' |
Utilities
| Cable | Available |
| Electricity | Available |
| Telephone | Available |
| Sewer | Available |
| Water | Available |
Contact Us
Contact us for more information
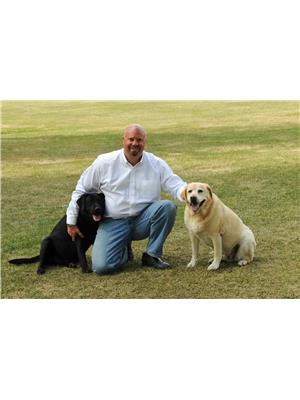
Paul Glassford
Personal Real Estate Corporation
www.paulglassford.ca/
1214 7th Avenue, Box 2280
Invermere, British Columbia V0A 1K0
(250) 341-6044
www.realestateinvermere.ca/

