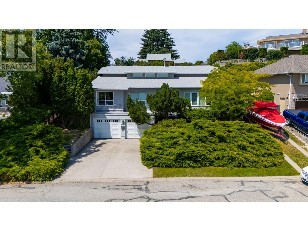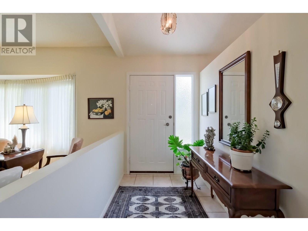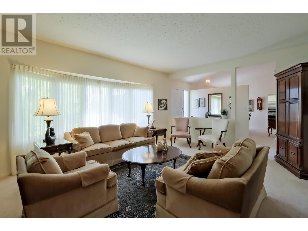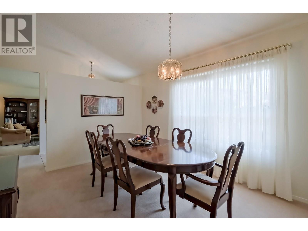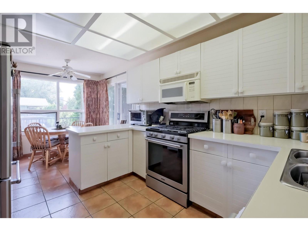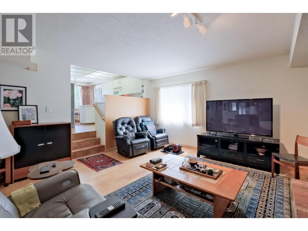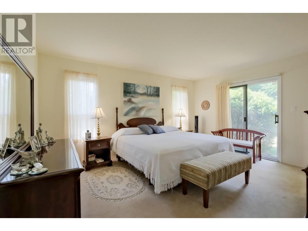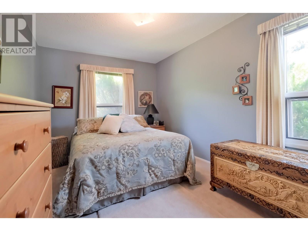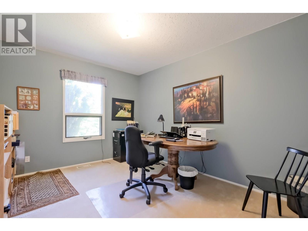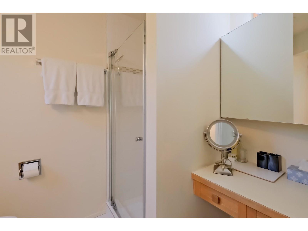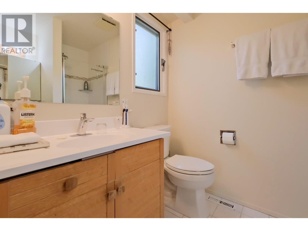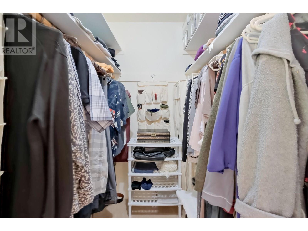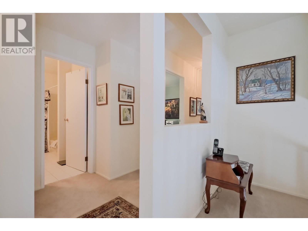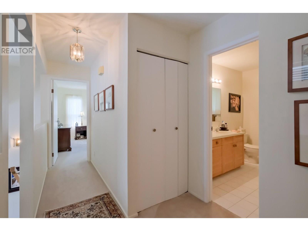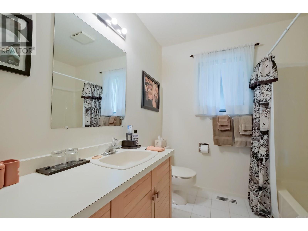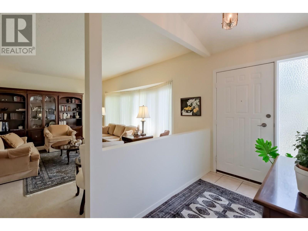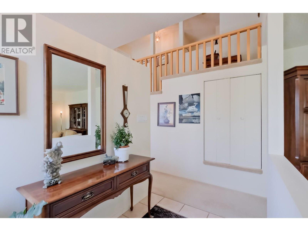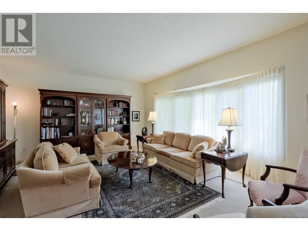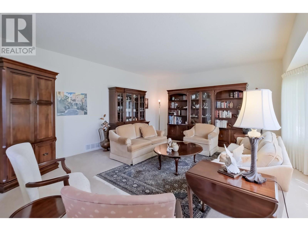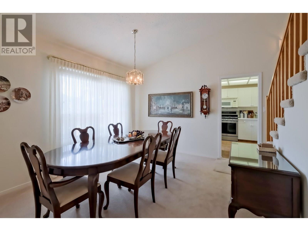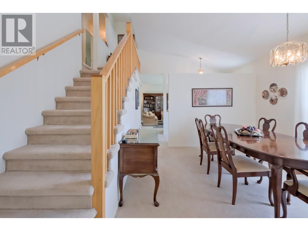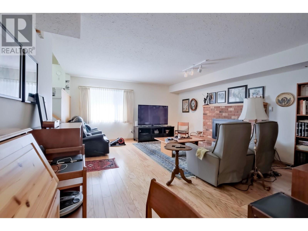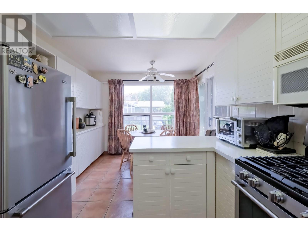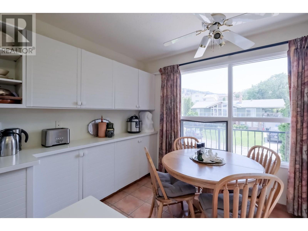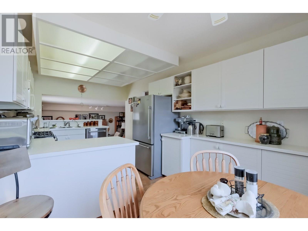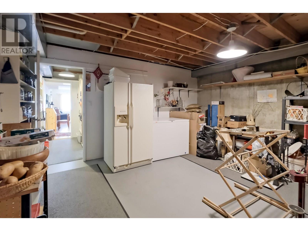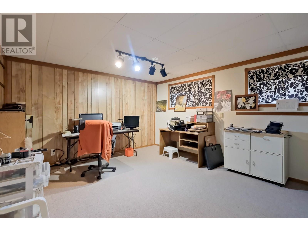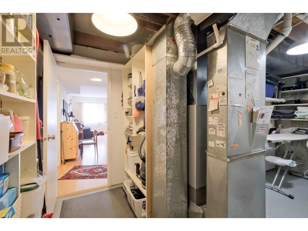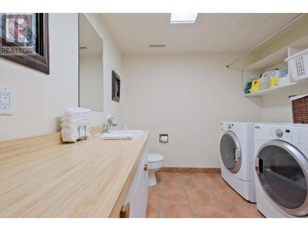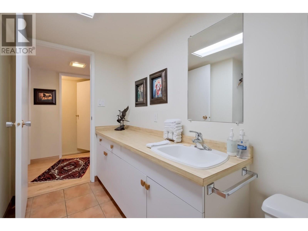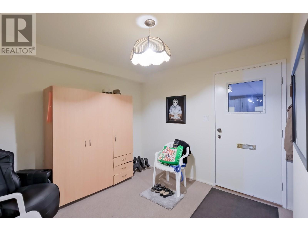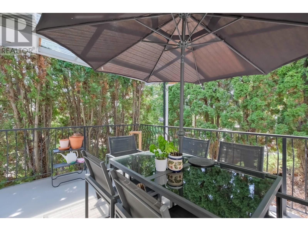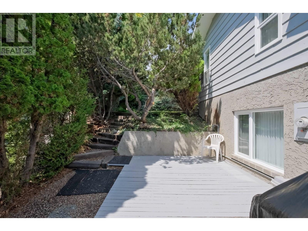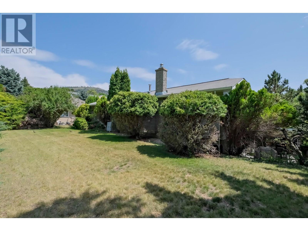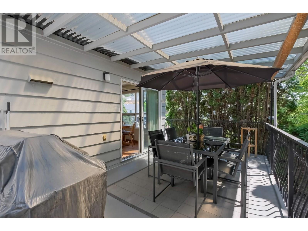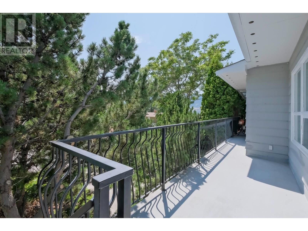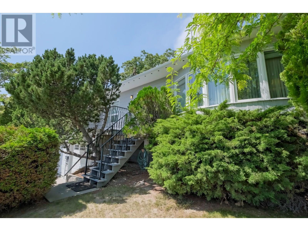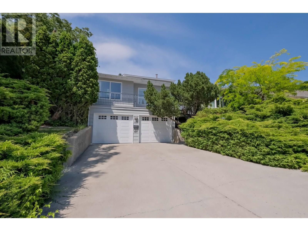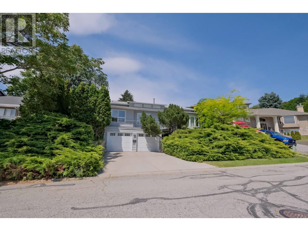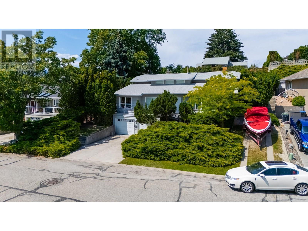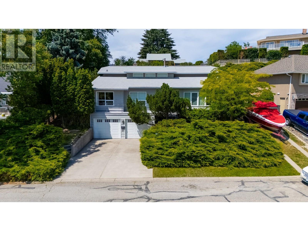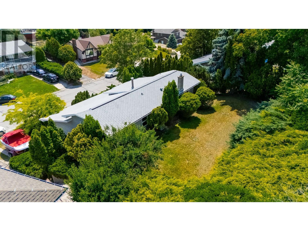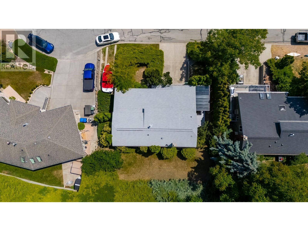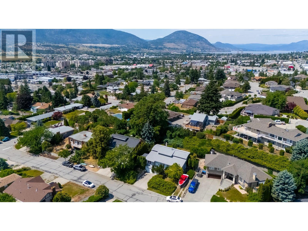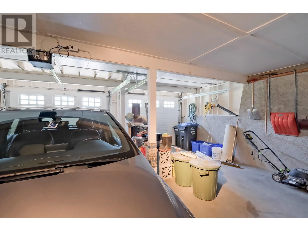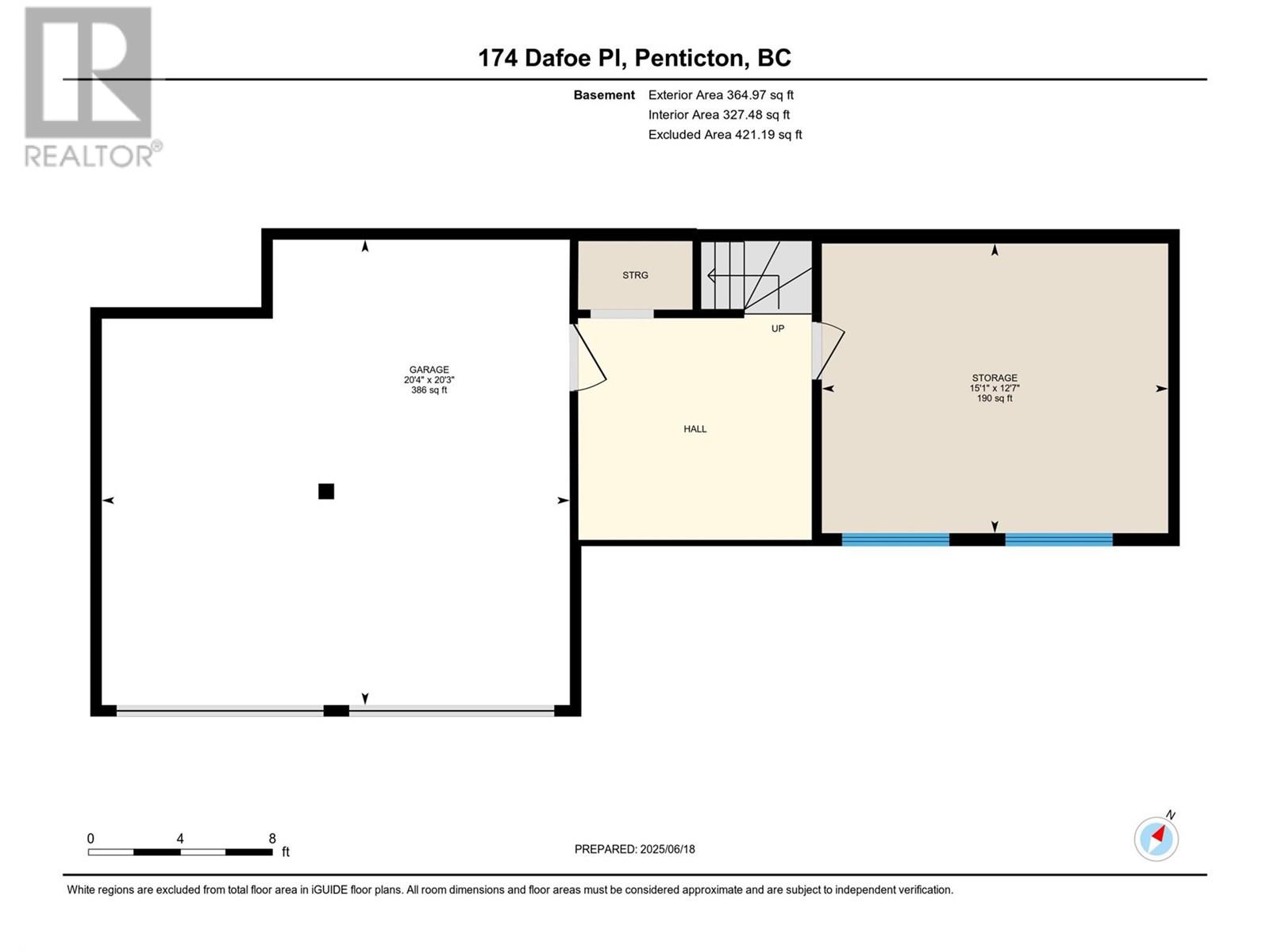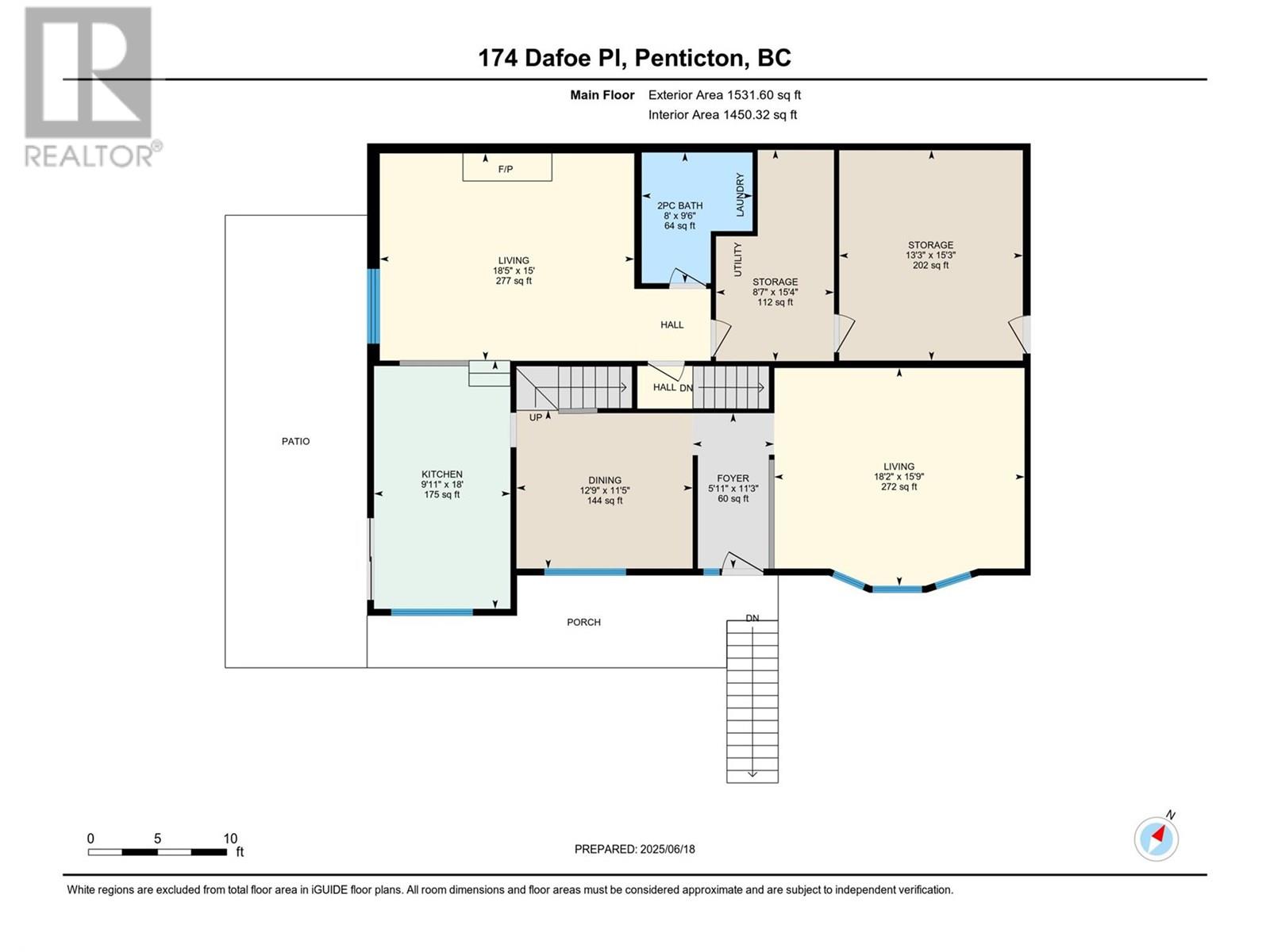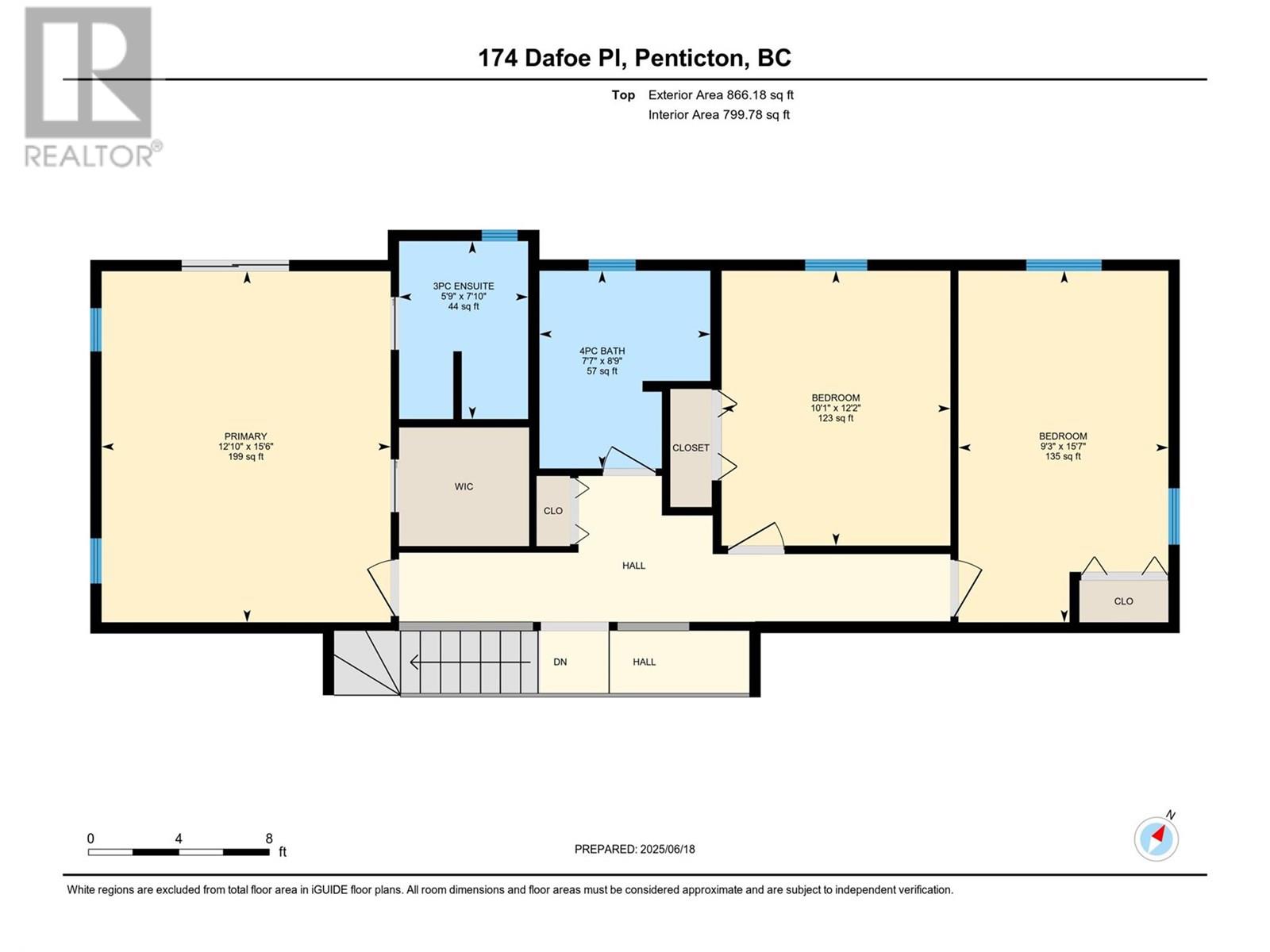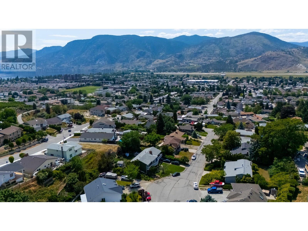174 Dafoe Place Penticton, British Columbia V2A 7E6
$820,000
Here is an ideal family home in the Wiltse Valley View area. This 3Bed, 3Bath split-level home has a great floor plan that offers spacious rooms and plenty of spaces for hobbies etc. There are both formal and informal eating spaces. A family room off the kitchen features a lovely gas fireplace. The primary bedroom has a good-sized walk-in closet, an ensuite and sliding door to the back yard. You will enjoy the quiet, private yard, the covered deck with gas barbecue hookup and other patio areas. There is a fantastic space for a hot tub if you desire one. There are lovely mountain views from the front yard and out the large picture window in the living room. It is a well-built custom home built in 1985. The furnace and heat pump were replaced approx. 4 years ago. Located on a quiet Cul de Sac only minutes to shopping, schools and recreation. There is a double garage and extra outside parking. The gorgeous Cherry Wood furniture can be purchased with the home if desired. Measurements taken from the iGuide. (id:62288)
Property Details
| MLS® Number | 10353237 |
| Property Type | Single Family |
| Neigbourhood | Wiltse/Valleyview |
| Amenities Near By | Recreation, Schools, Shopping |
| Features | Cul-de-sac, Private Setting, See Remarks |
| Parking Space Total | 4 |
| Road Type | Cul De Sac |
| View Type | Mountain View |
Building
| Bathroom Total | 3 |
| Bedrooms Total | 3 |
| Appliances | Refrigerator, Dishwasher, Freezer, Range - Gas, Washer & Dryer |
| Constructed Date | 1985 |
| Construction Style Attachment | Detached |
| Cooling Type | Central Air Conditioning |
| Exterior Finish | Wood Siding |
| Half Bath Total | 1 |
| Heating Type | Forced Air, Heat Pump, See Remarks |
| Roof Material | Asphalt Shingle |
| Roof Style | Unknown |
| Stories Total | 2 |
| Size Interior | 2,762 Ft2 |
| Type | House |
| Utility Water | Municipal Water |
Parking
| Attached Garage | 2 |
Land
| Acreage | No |
| Land Amenities | Recreation, Schools, Shopping |
| Landscape Features | Landscaped |
| Sewer | Municipal Sewage System |
| Size Irregular | 0.22 |
| Size Total | 0.22 Ac|under 1 Acre |
| Size Total Text | 0.22 Ac|under 1 Acre |
| Zoning Type | Multi-family |
Rooms
| Level | Type | Length | Width | Dimensions |
|---|---|---|---|---|
| Second Level | Bedroom | 1'7'' x 9'3'' | ||
| Second Level | Bedroom | 12'2'' x 10'1'' | ||
| Second Level | 4pc Bathroom | 8'9'' x 7'7'' | ||
| Second Level | 3pc Ensuite Bath | 7'10'' x 5'9'' | ||
| Second Level | Primary Bedroom | 15'6'' x 12'10'' | ||
| Basement | Other | 8' x 8' | ||
| Basement | Playroom | 15'1'' x 12'7'' | ||
| Main Level | Utility Room | 15'3'' x 13'3'' | ||
| Main Level | Storage | 15'4'' x 8'7'' | ||
| Main Level | Partial Bathroom | 8' x 9' | ||
| Main Level | Family Room | 18'5'' x 15' | ||
| Main Level | Foyer | 5'11'' x 11'3'' | ||
| Main Level | Kitchen | 9'11'' x 18' | ||
| Main Level | Dining Room | 12'9'' x 11'5'' | ||
| Main Level | Living Room | 18'8'' x 15'9'' |
https://www.realtor.ca/real-estate/28510720/174-dafoe-place-penticton-wiltsevalleyview
Contact Us
Contact us for more information
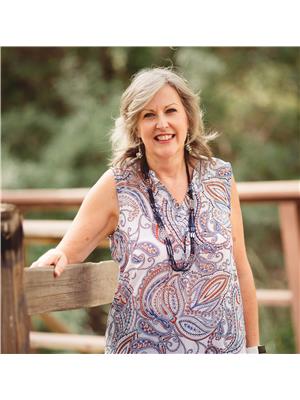
Tammy Antrobus
www.tammyantrobus.com/
www.facebook.com/YourSouthOkanaganRealEstateExpert/
www.linkedin.com/in/tammy-antrobus-757803146/
www.instagram.com/tammyantrobusrealtor/
www.tammyantrobus.com/why-choose-tammy
129 Nanaimo Avenue W
Penticton, British Columbia V2A 1N2
(250) 480-3000
www.fairrealty.com/

